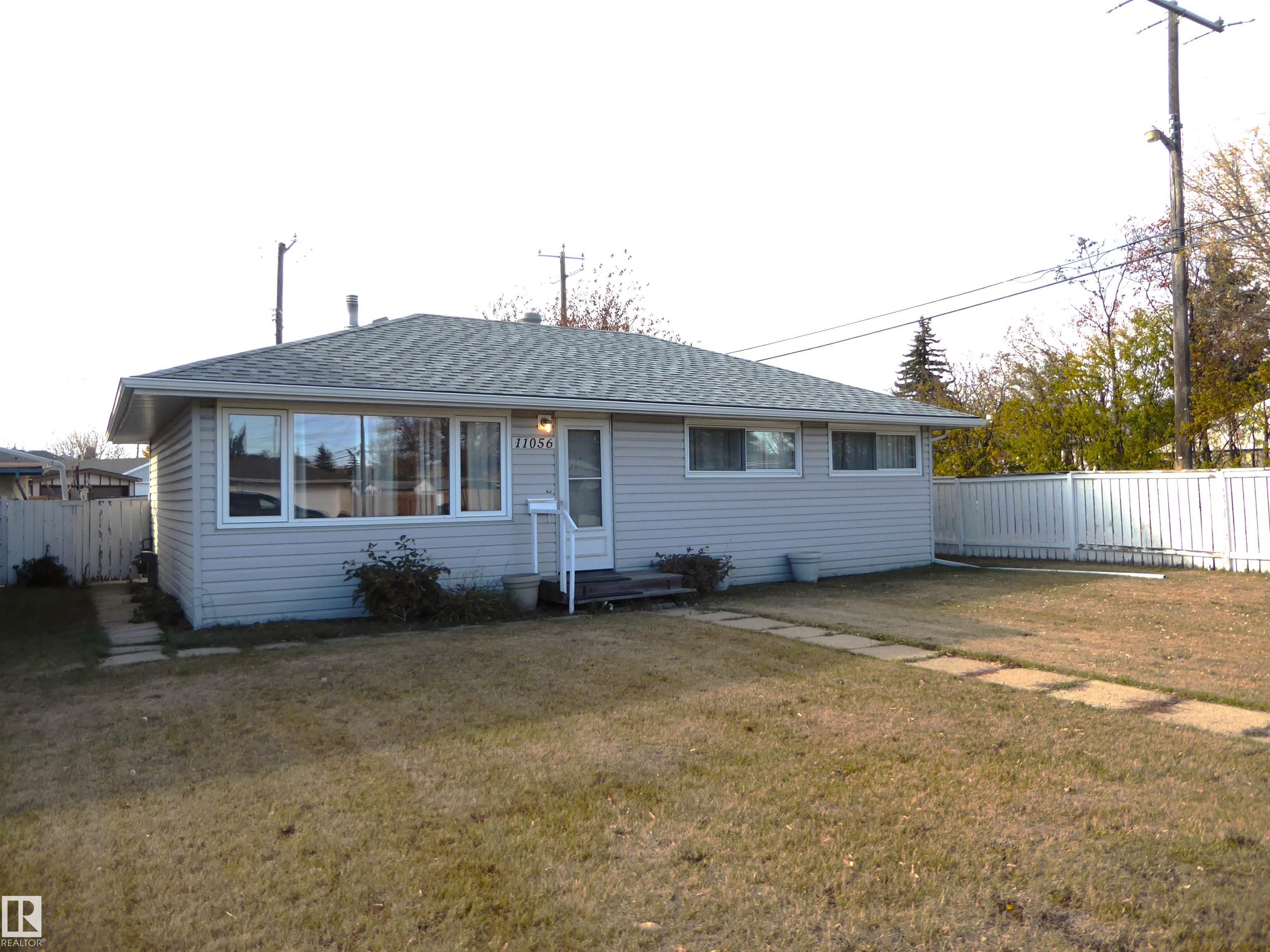This home is hot now!
There is over a 85% likelihood this home will go under contract in 15 days.

Oh my goodness! Freshly painted and ready for you. Warm and cozy traditional 943 sq. ft. bungalow with 3 bedrooms and 1 bath. The kitchen has a bright sunny window. There are lots of cupboards and counter-space, and room for a dinette. There is a partial basement for laundry and utilities, as well as storage. This home includes 5 appliances. Upgrades, 100 Amp Service, windows, shingles, flooring, and HWT. The backyard is fenced and delightfully arranged for outside entertaining on the cement patio, as well as room for the gardening enthusiast. There is a double detached garage, with additional pad parking, for 2 more cars. Paved back lane. Quality and value in this home.

