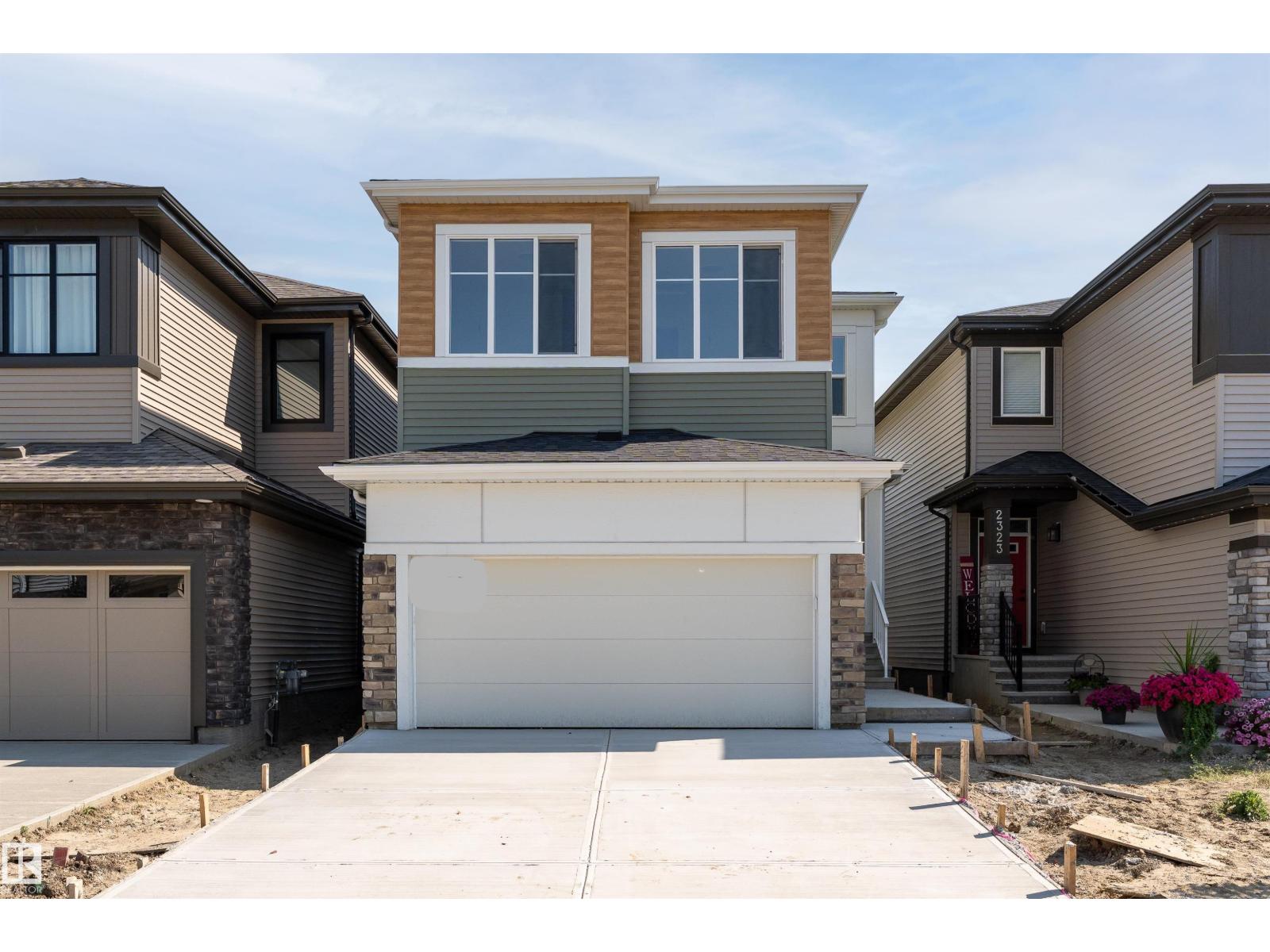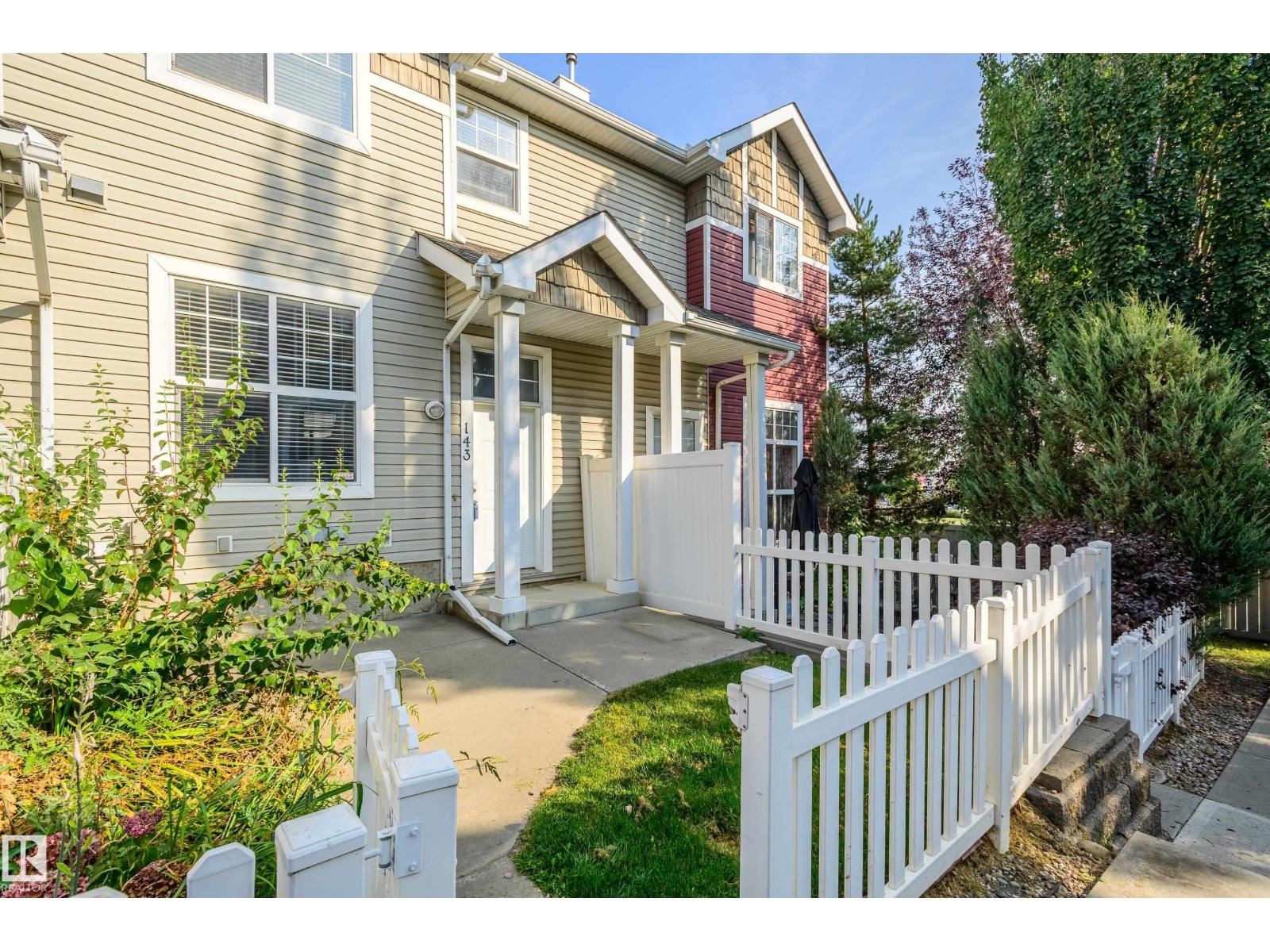- Houseful
- AB
- Edmonton
- Glenridding
- 159 St Sw Unit 2319

Highlights
Description
- Home value ($/Sqft)$343/Sqft
- Time on Houseful40 days
- Property typeSingle family
- Neighbourhood
- Median school Score
- Year built2025
- Mortgage payment
Welcome to the Family Thrive 24 by award-winning Cantiro Homes—a haven designed for the modern family’s journey. Ideal for those who value growth, connection, and functionality, this home offers abundant space for teens to blossom while providing parents with comfort and practicality. The main floor boasts a cohesive open-concept kitchen, living, and dining area, complete with a walk-through pantry—perfect for meal prep or teaching cooking essentials. Upstairs, you'll find expansive secondary bedrooms with walk-in closets, a well-appointed laundry room, and a spacious family room ideal for teen hangouts or cozy family movie nights. Every detail of this home supports your evolving lifestyle, creating cherished moments in a space that grows with your family. Additional features include a 9’ foundation, Prairie elevation, electric fireplace, Birch colorboard, glass railing, main floor den, and side entry. (id:63267)
Home overview
- Heat type Forced air
- # total stories 2
- Has garage (y/n) Yes
- # full baths 2
- # half baths 1
- # total bathrooms 3.0
- # of above grade bedrooms 3
- Subdivision Glenridding ravine
- Lot size (acres) 0.0
- Building size 1868
- Listing # E4457201
- Property sub type Single family residence
- Status Active
- Kitchen 3.61m X 4.11m
Level: Main - Dining room 3.61m X 2.95m
Level: Main - Den 2.72m X 2.29m
Level: Main - Living room 3.37m X 3.98m
Level: Main - 2nd bedroom 2.66m X 3.79m
Level: Upper - 3rd bedroom 2.73m X 4.1m
Level: Upper - Laundry 1.61m X 1.9m
Level: Upper - Primary bedroom 3.61m X 4.68m
Level: Upper
- Listing source url Https://www.realtor.ca/real-estate/28848381/2319-159-st-sw-edmonton-glenridding-ravine
- Listing type identifier Idx

$-1,706
/ Month












