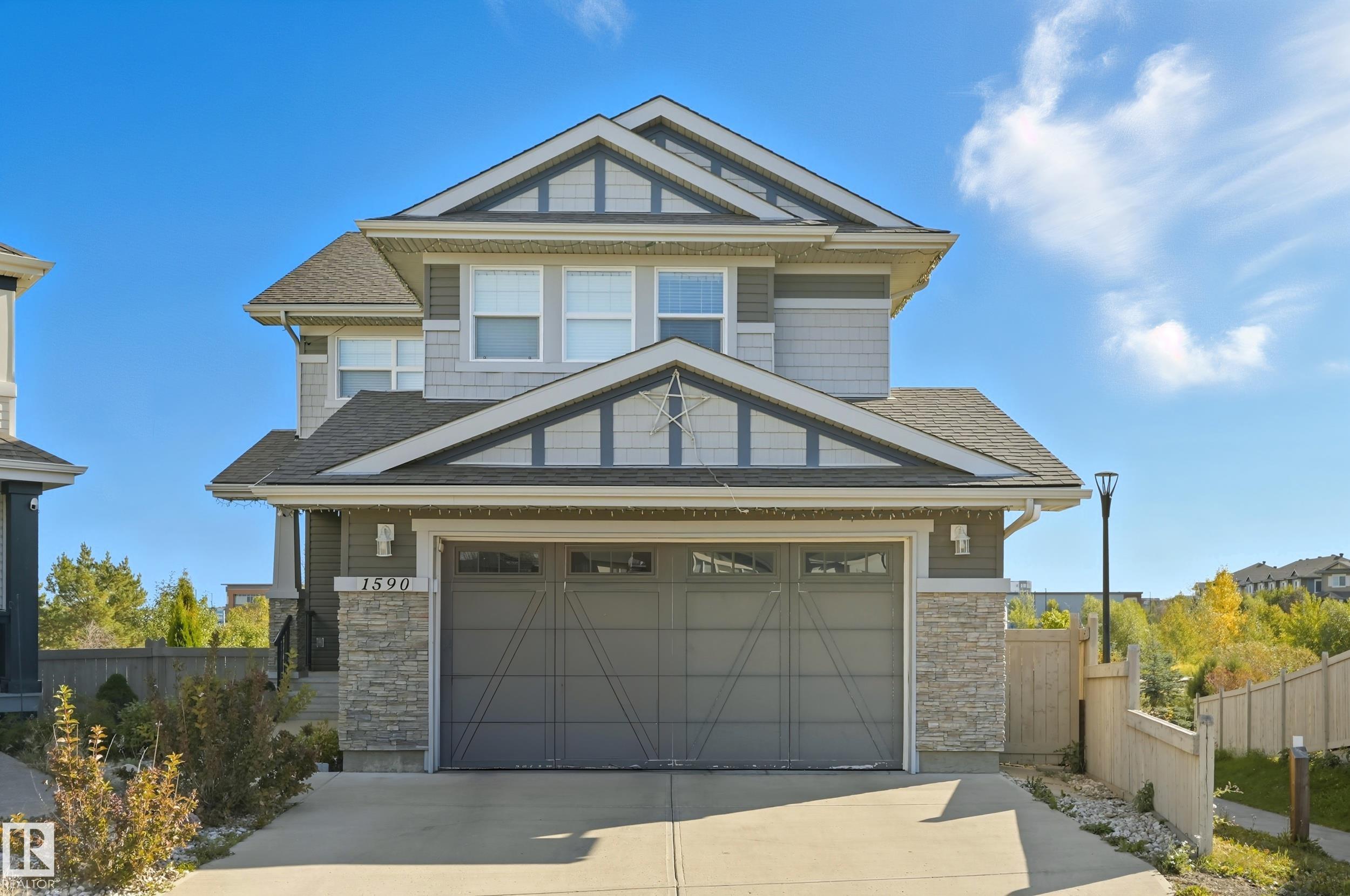
Highlights
Description
- Home value ($/Sqft)$281/Sqft
- Time on Housefulnew 14 hours
- Property typeResidential
- Style2 storey
- Neighbourhood
- Lot size6,145 Sqft
- Year built2014
- Mortgage payment
Welcome to this stunning custom-built property offering over 2,700 sqft of beautifully finished living space on a wide lot. From the moment you step inside, the spacious foyer sets the tone for this warm and inviting home. The open-concept main floor seamlessly connects the living room, dining area, and kitchen—flooded with natural light and framed by expansive lake views through thoughtfully added windows. Upstairs, a bright hallway leads to a large bonus room overlooking the pond, two spacious bedrooms, and a luxurious primary suite with a walk-in closet and a serene ensuite. The fully finished basement offers a generous rec room with a wet bar, full bath, and additional bedroom. Outside, enjoy your massive two-tiered deck—perfect for BBQs, gatherings, or simply relaxing with lakeside views. The landscaped yard features irrigation, a retaining wall, and direct access to walking trails. An oversized garage and access to Chapelle’s recreation center complete this perfect package.
Home overview
- Heat type Forced air-1, natural gas
- Foundation Concrete perimeter
- Roof Asphalt shingles
- Exterior features Fenced, landscaped
- Has garage (y/n) Yes
- Parking desc Double garage attached
- # full baths 3
- # half baths 1
- # total bathrooms 4.0
- # of above grade bedrooms 4
- Flooring Carpet, ceramic tile, hardwood
- Appliances Dishwasher-built-in, dryer, garage control, garage opener, refrigerator, stove-electric, washer, window coverings
- Interior features Ensuite bathroom
- Community features Deck, detectors smoke
- Area Edmonton
- Zoning description Zone 55
- Lot desc Pie shaped
- Lot size (acres) 570.88
- Basement information Full, finished
- Building size 2756
- Mls® # E4464389
- Property sub type Single family residence
- Status Active
- Family room Level: Basement
- Dining room Level: Main
- Living room Level: Main
- Listing type identifier Idx

$-2,030
/ Month

