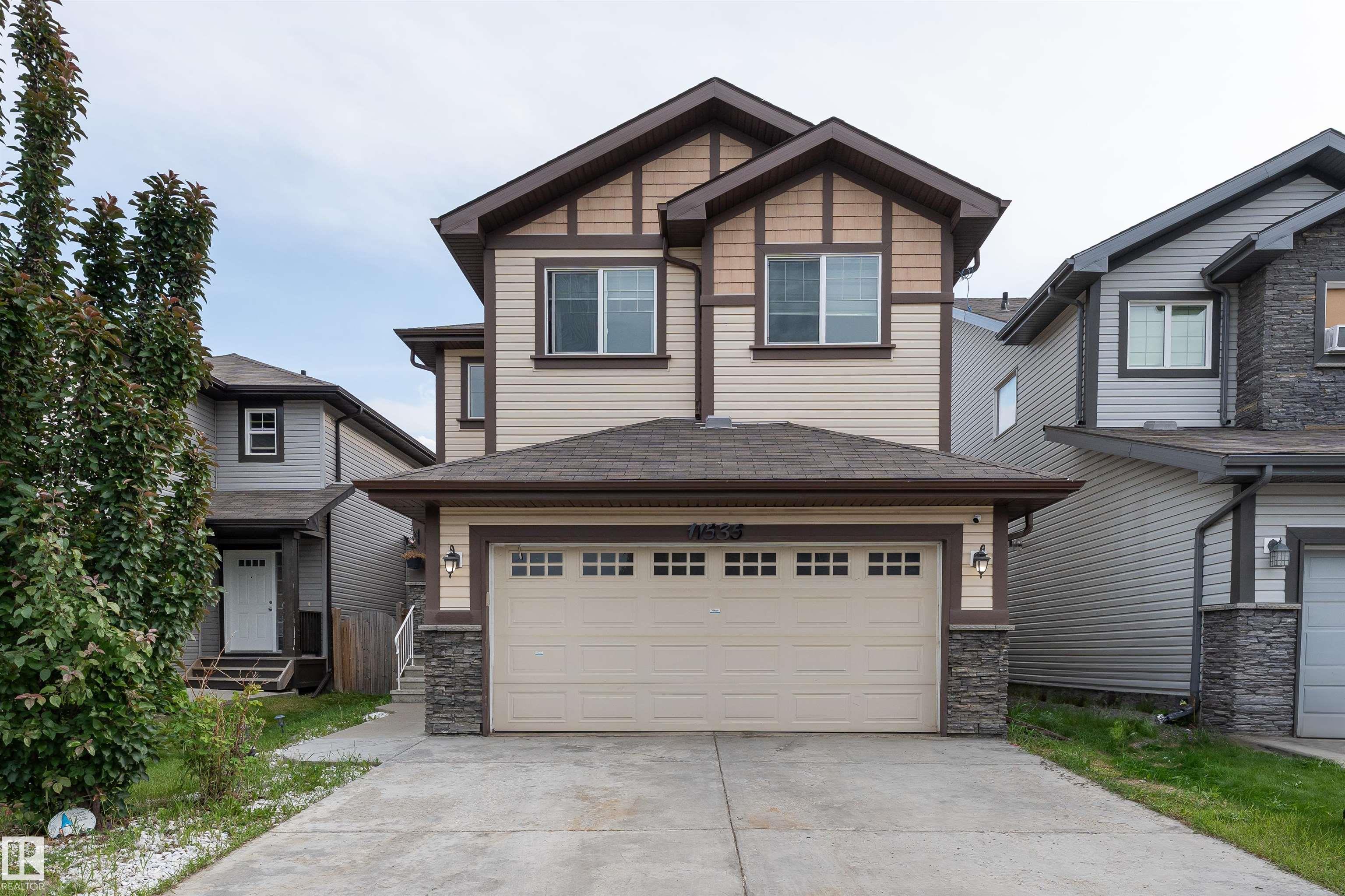This home is hot now!
There is over a 81% likelihood this home will go under contract in 8 days.

Get Inspired in Rutherford! This spacious and beautifully maintained two storey offers just over 3000 square feet of living space in one of Edmonton’s most sought after communities. Step inside to an open concept main floor featuring a stylish kitchen with rich dark cabinetry, stainless steel appliances and a large island for cooking and gathering. The cozy living room with gas fireplace flows into a bright dining area that leads to your deck and gazebo and a fully fenced southwest facing yard. A main floor den and half bath add functionality to the layout. Upstairs you will find a luxurious primary suite with a soaker tub, glass shower, double sinks and walk in closet. A huge bonus room, two more large bedrooms, full bath, and brand new laundry complete the upper floor. The finished basement includes two massive bedrooms, full bath and vinyl plank floors. Truly remarkable! Located on a quiet street and just a short walk to schools and parks. This is the one for you.

