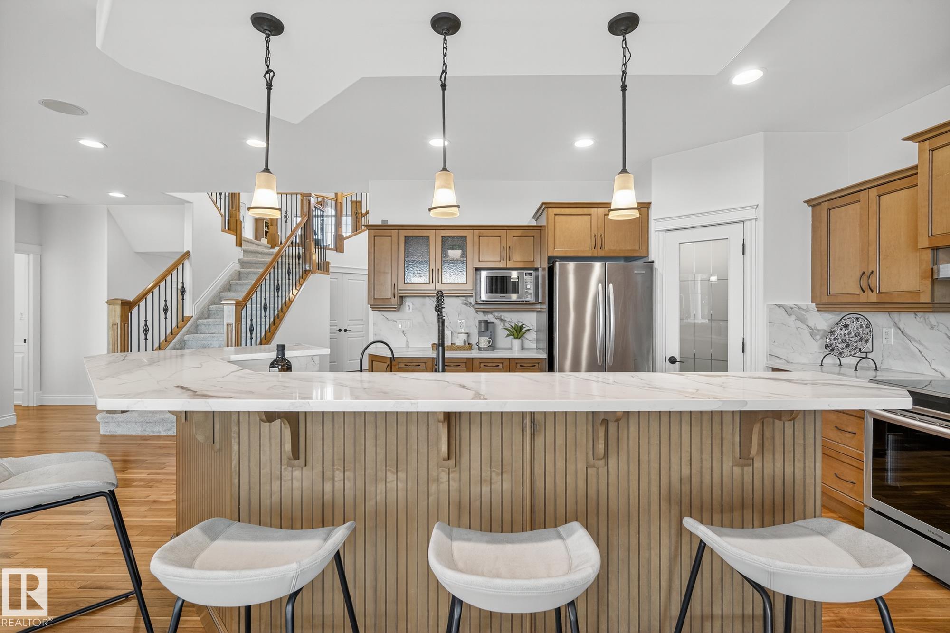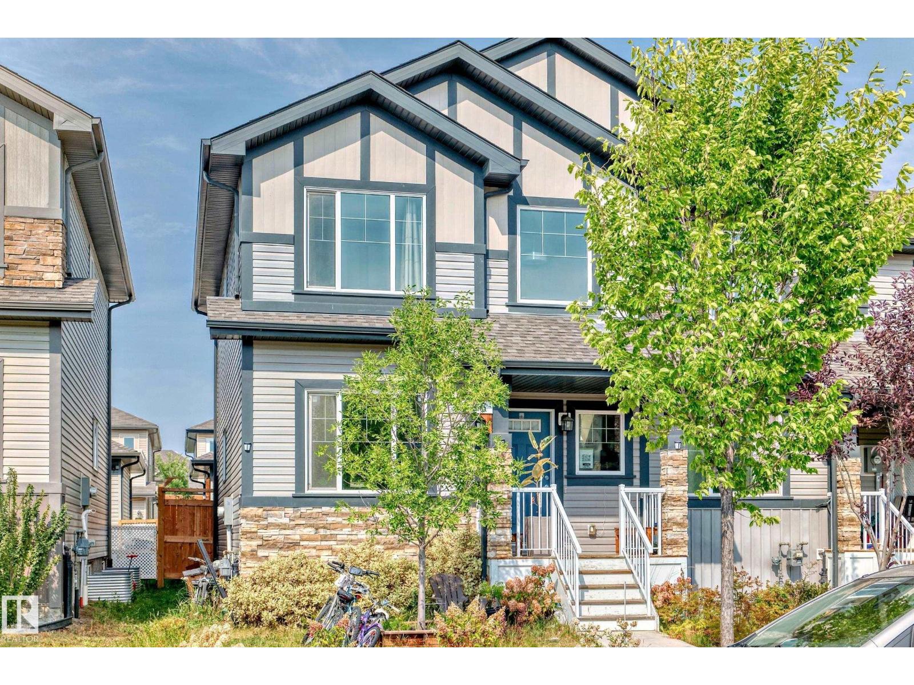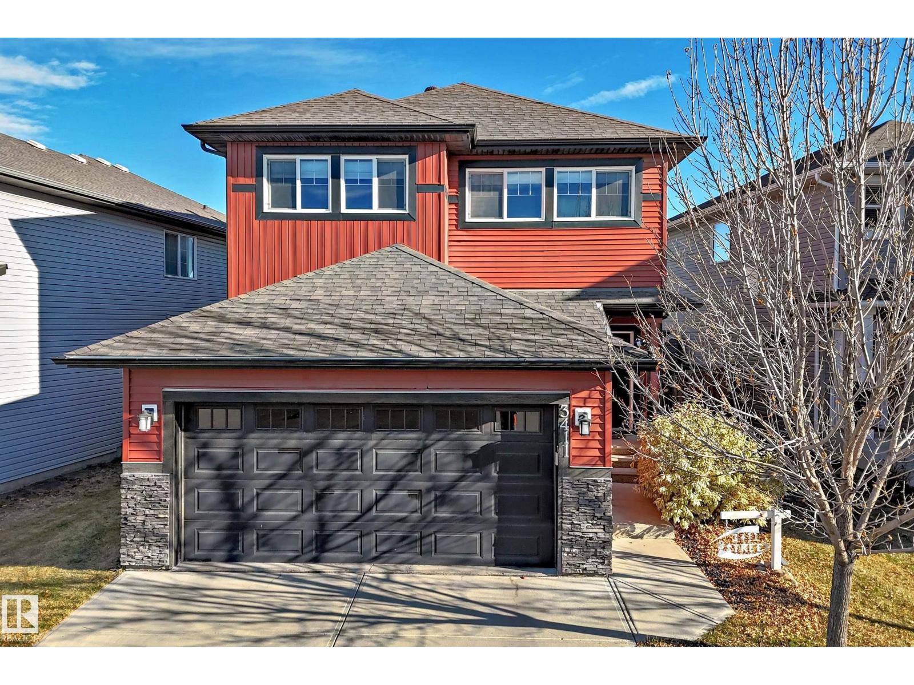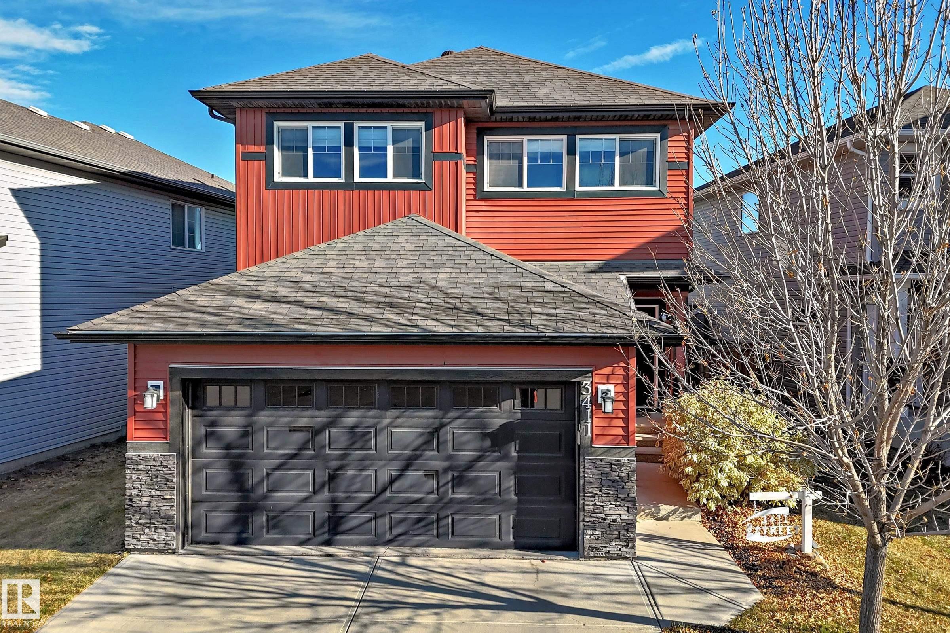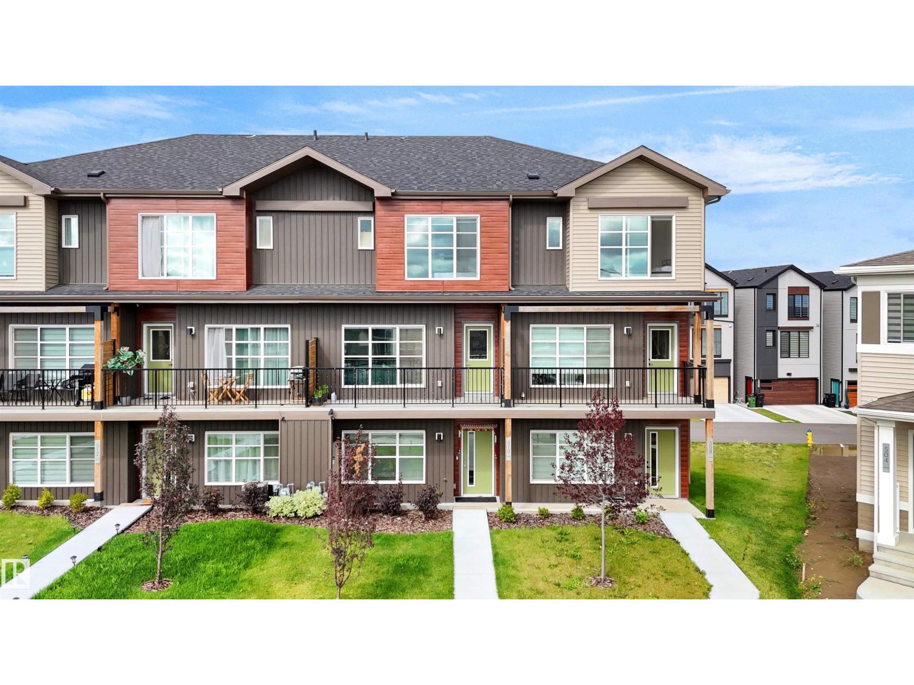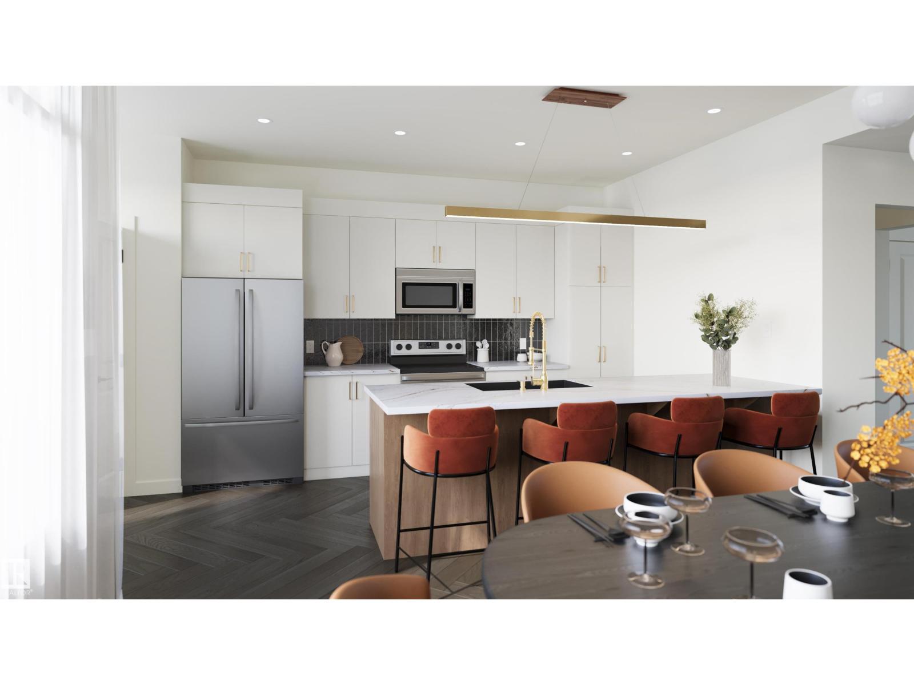- Houseful
- AB
- Edmonton
- Summerside
- 16 Av Sw Unit 9016
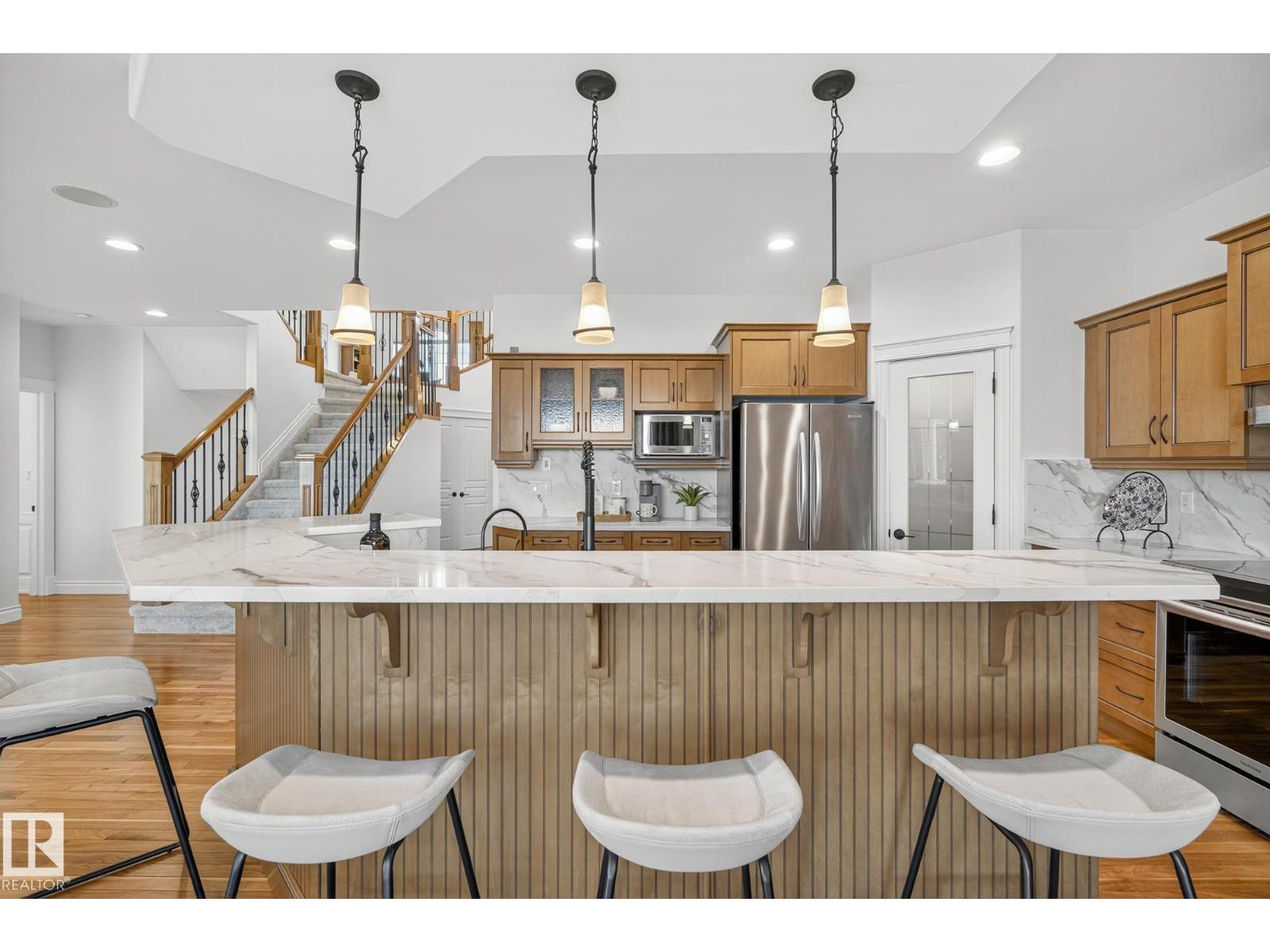
Highlights
Description
- Home value ($/Sqft)$537/Sqft
- Time on Housefulnew 1 hour
- Property typeSingle family
- Neighbourhood
- Median school Score
- Lot size7,624 Sqft
- Year built2006
- Mortgage payment
Lakefront Luxury in Summerside on a quiet cul-de-sac! This 4-bedroom up & 1 in fully developed walk out basement offers privacy and wide exposure to Summerside Lake and park views. Wake up to breathtaking sunrises shimmering on the water and unwind as moonlight dances across the lake. Enjoy water activities from your private dock, or simply take in the panoramic views from the sun-filled living spaces. The open-to-above foyer, formal dining room, and kitchen with seamless updated countertops, raised island bar, and breakfast nook create an inviting flow leading, perfect for hosting, the upper deck with spiral stairs to patio below. Upstairs, a bright bonus room captures sunlight all day, and the primary suite features a spa-inspired ensuite with Jacuzzi. The walk-out basement includes wet bar, heated floors and full lake views. Complete with air conditioning, in ground sprinklers, soothing rock pond, speakers throughout home, 3-car garage, and close proximity to major highways. (id:63267)
Home overview
- Cooling Central air conditioning
- Heat type Forced air, in floor heating
- # total stories 2
- Has garage (y/n) Yes
- # full baths 3
- # half baths 1
- # total bathrooms 4.0
- # of above grade bedrooms 5
- Community features Lake privileges, fishing
- Subdivision Summerside
- View Lake view
- Lot dimensions 708.32
- Lot size (acres) 0.17502348
- Building size 3165
- Listing # E4462895
- Property sub type Single family residence
- Status Active
- 5th bedroom 3.94m X 3.23m
Level: Basement - Recreational room 7.27m X 10.86m
Level: Basement - Living room 4.86m X 5.5m
Level: Main - Office 3.5m X 2.89m
Level: Main - Dining room 3.21m X 4.55m
Level: Main - Breakfast room 2.45m X 3.94m
Level: Main - Laundry 2.21m X 3.1m
Level: Main - Kitchen 4.85m X 5.77m
Level: Main - 2nd bedroom 4.16m X 3.94m
Level: Upper - Primary bedroom 6.34m X 5.79m
Level: Upper - Family room 6.69m X 6.09m
Level: Upper - 4th bedroom 3.48m X 2.91m
Level: Upper - 3rd bedroom 3.63m X 3.2m
Level: Upper
- Listing source url Https://www.realtor.ca/real-estate/29012826/9016-16-av-sw-edmonton-summerside
- Listing type identifier Idx

$-4,533
/ Month





