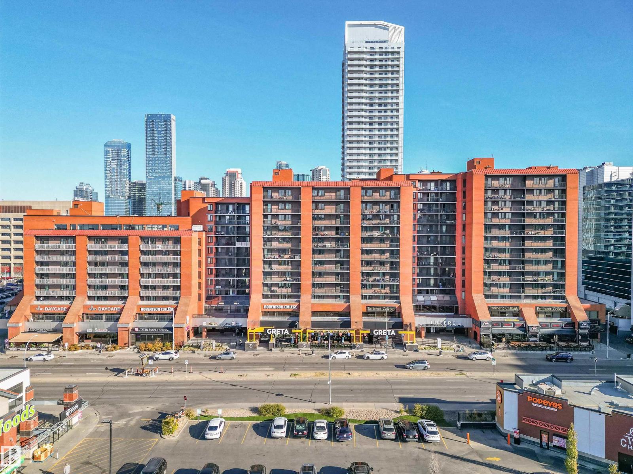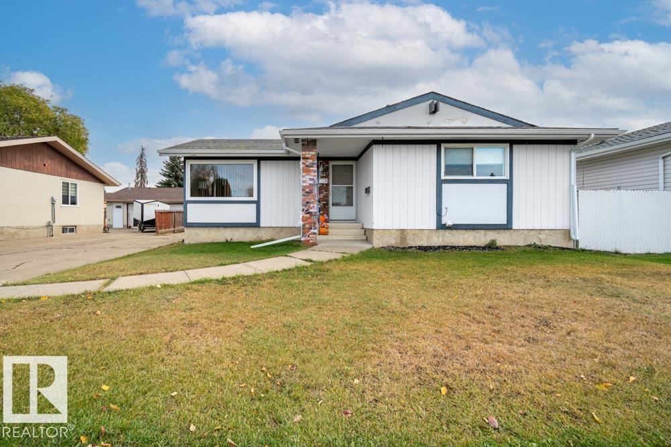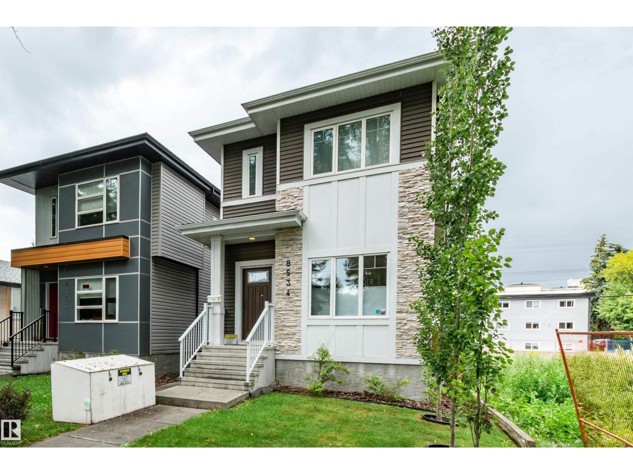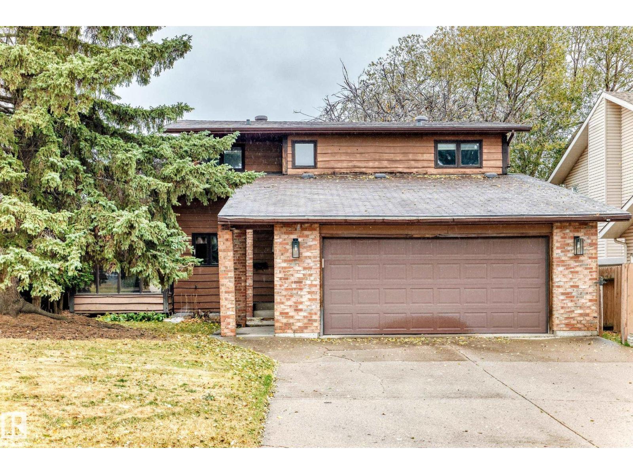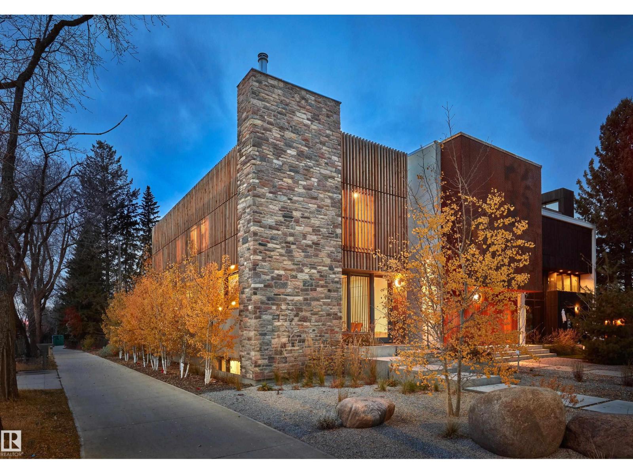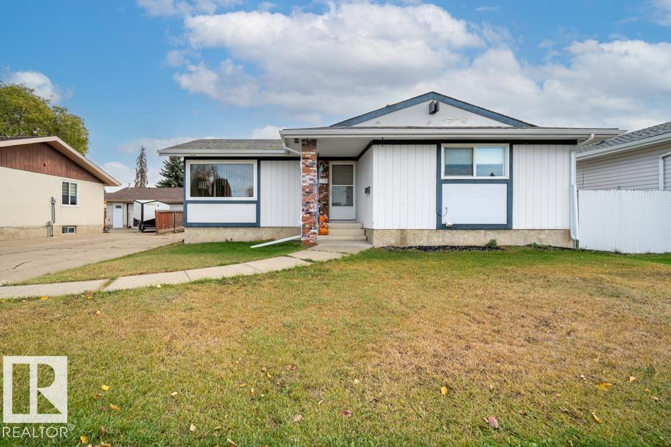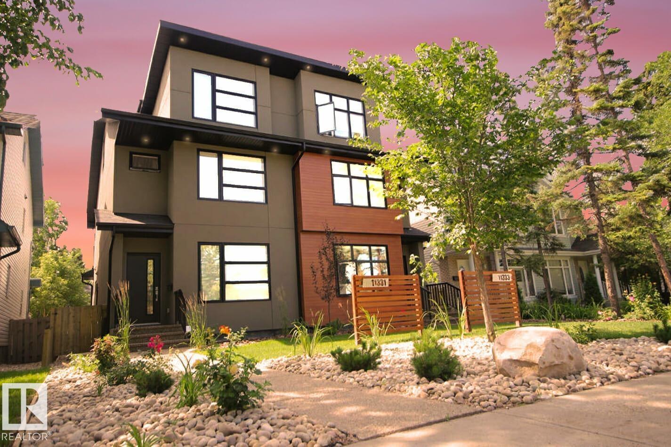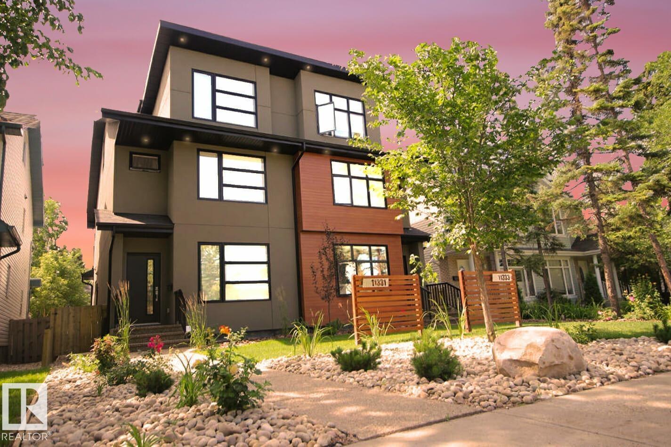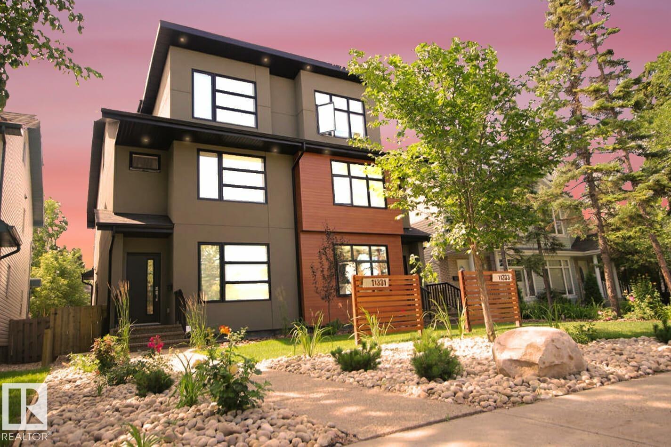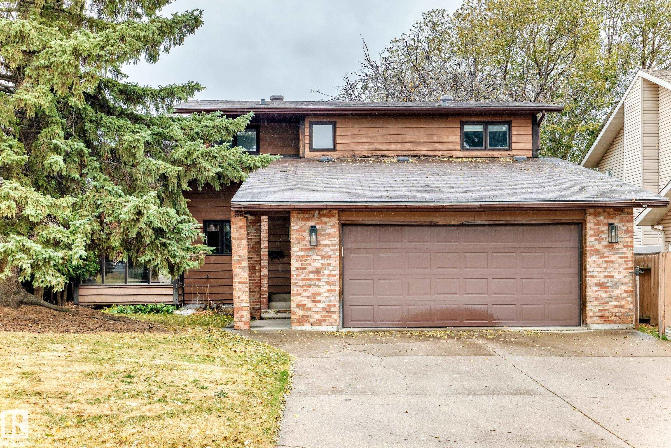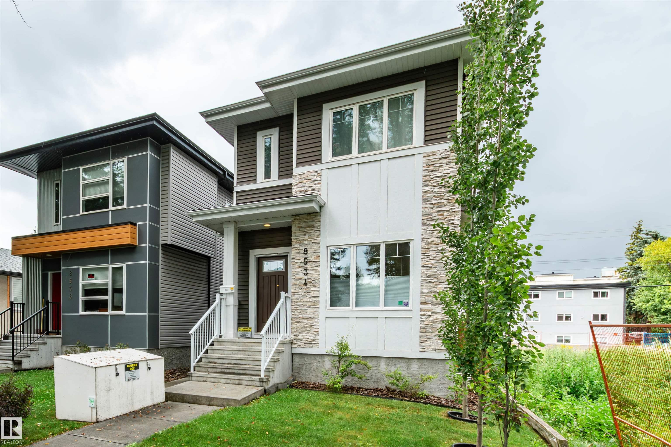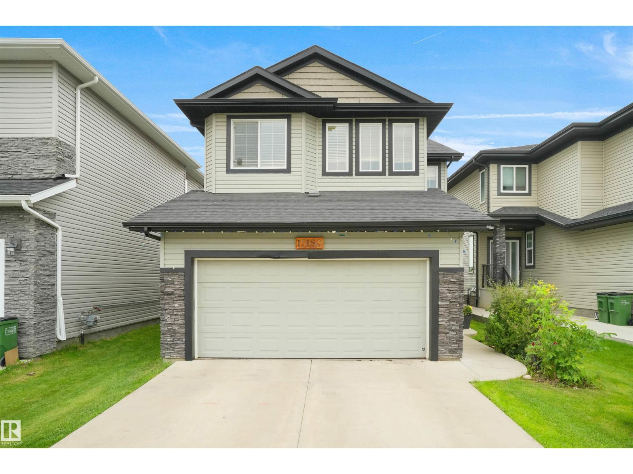
Highlights
Description
- Home value ($/Sqft)$268/Sqft
- Time on Houseful22 days
- Property typeSingle family
- Neighbourhood
- Median school Score
- Lot size4,047 Sqft
- Year built2016
- Mortgage payment
Welcome to your dream home! This stunning 1,975 sq ft two-story perfectly blends style, comfort, and practicality. The chef’s kitchen boasts brand-new 2025 appliances, including an induction stove, microwave hood fan, and a spacious fridge with ice and water dispenser. Upstairs features 3 generous bedrooms, 2 full baths, plus a main-floor half bath. The partially finished basement includes plumbing for a future bathroom. Step outside to a massive 12'x21' deck—ideal for entertaining—and enjoy raspberry and haskap bushes in your yard. Two sheds (custom with wide doors + 7'x7' vinyl) provide ample storage. With central A/C (2023), a heated garage (2024) with smart door, and easy access to top schools, shopping, and the Anthony Henday, this move-in-ready home truly has it all! (id:63267)
Home overview
- Cooling Central air conditioning
- Heat type Forced air
- # total stories 2
- Has garage (y/n) Yes
- # full baths 2
- # half baths 1
- # total bathrooms 3.0
- # of above grade bedrooms 3
- Subdivision Fraser
- Lot dimensions 375.98
- Lot size (acres) 0.09290339
- Building size 1975
- Listing # E4461013
- Property sub type Single family residence
- Status Active
- Kitchen 3.632m X 3.734m
Level: Main - Living room 3.988m X 5.334m
Level: Main - Dining room 3.632m X 2.794m
Level: Main - Mudroom 2.642m X 2.184m
Level: Main - 2nd bedroom 3.15m X 3.81m
Level: Upper - Primary bedroom 6.096m X 3.734m
Level: Upper - Bonus room 5.817m X 4.14m
Level: Upper - 3rd bedroom 3.124m X 2.642m
Level: Upper
- Listing source url Https://www.realtor.ca/real-estate/28956614/15160-16-st-nw-edmonton-fraser
- Listing type identifier Idx

$-1,413
/ Month

