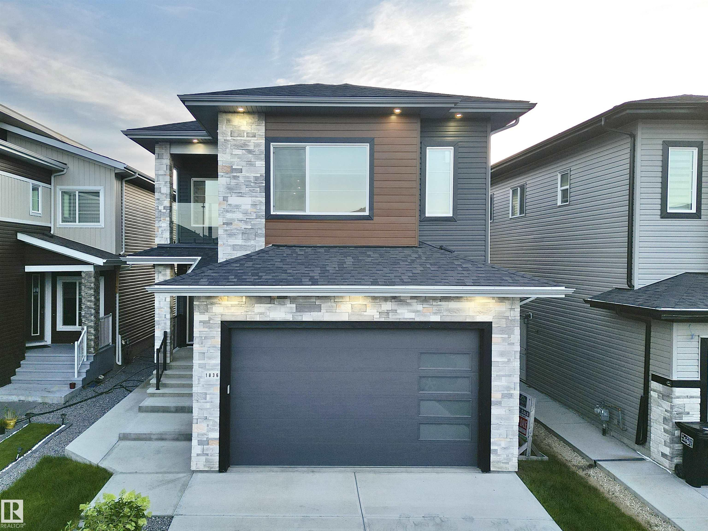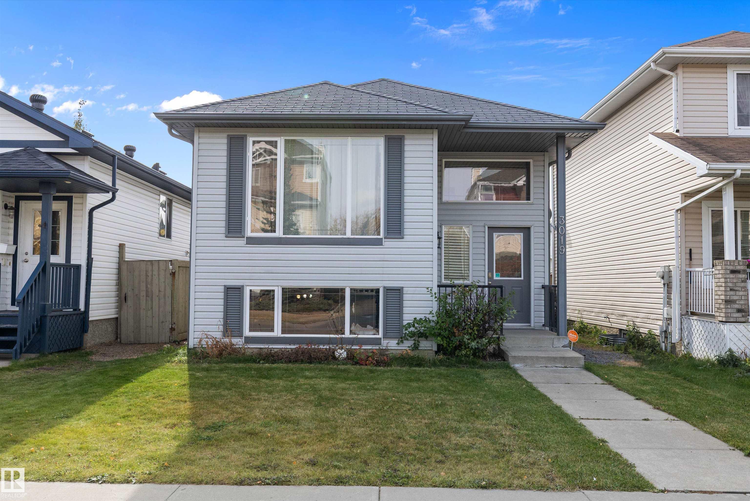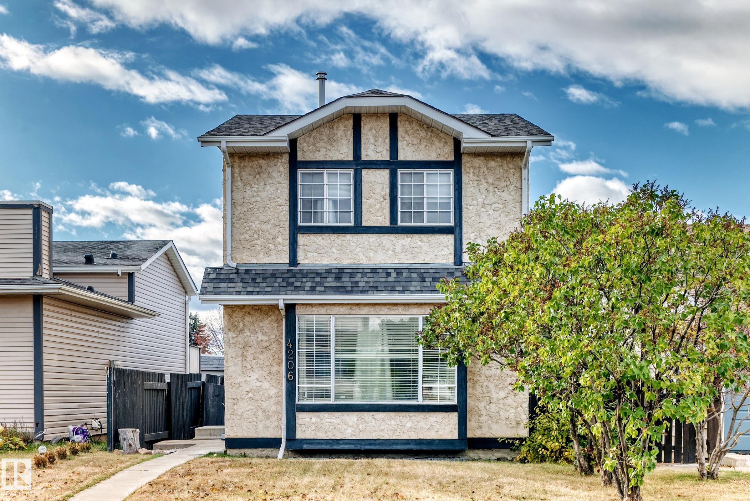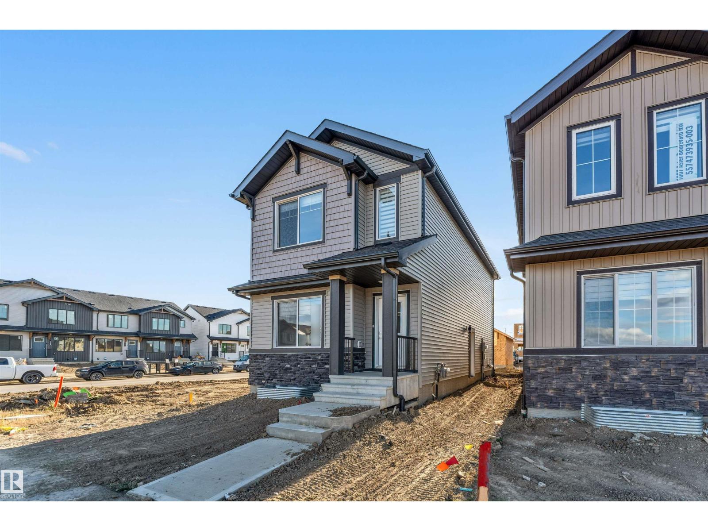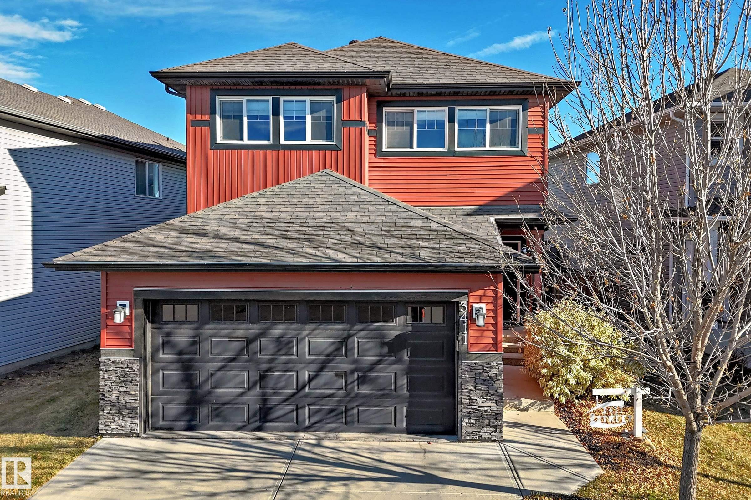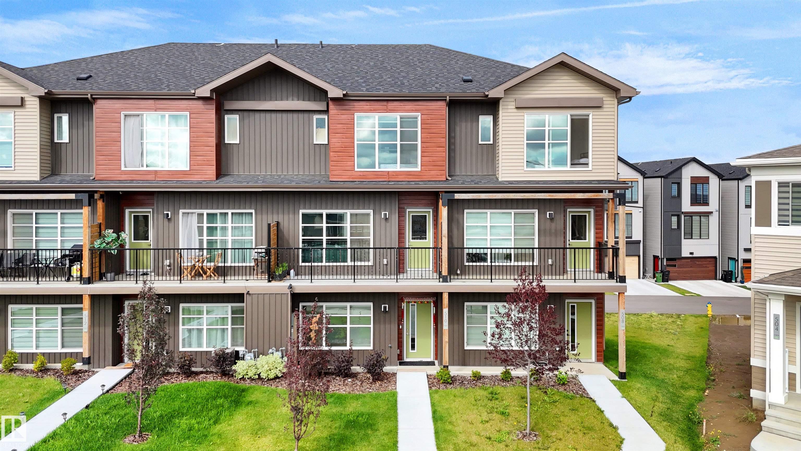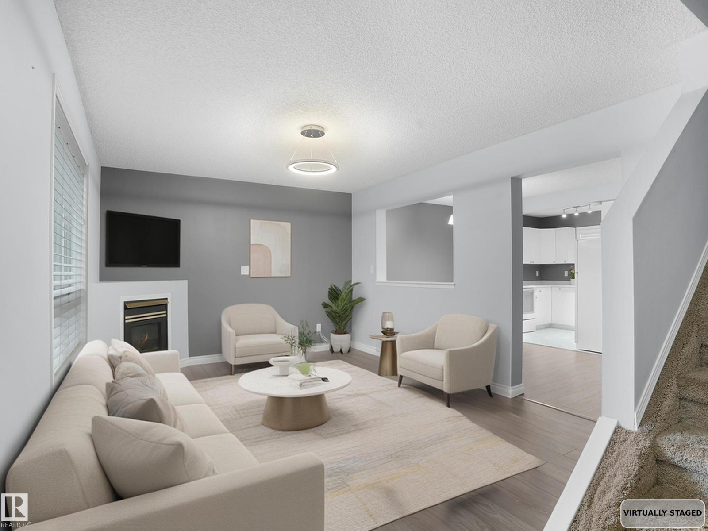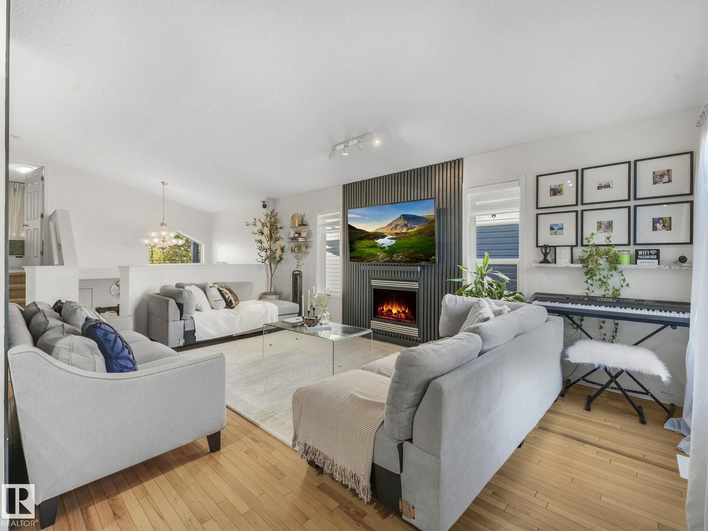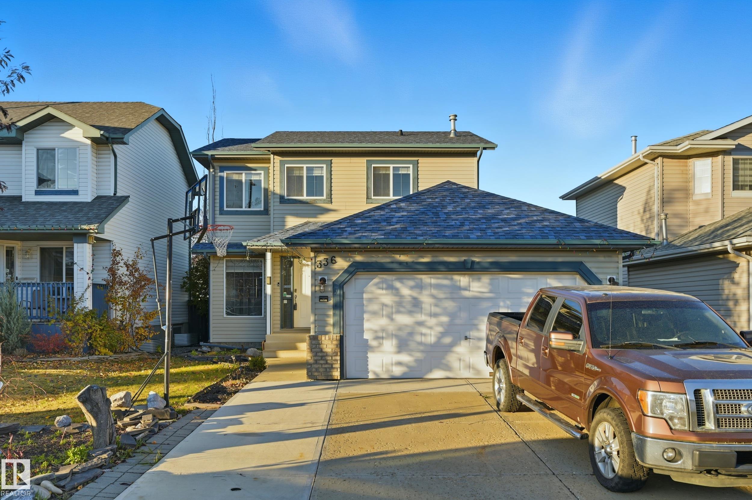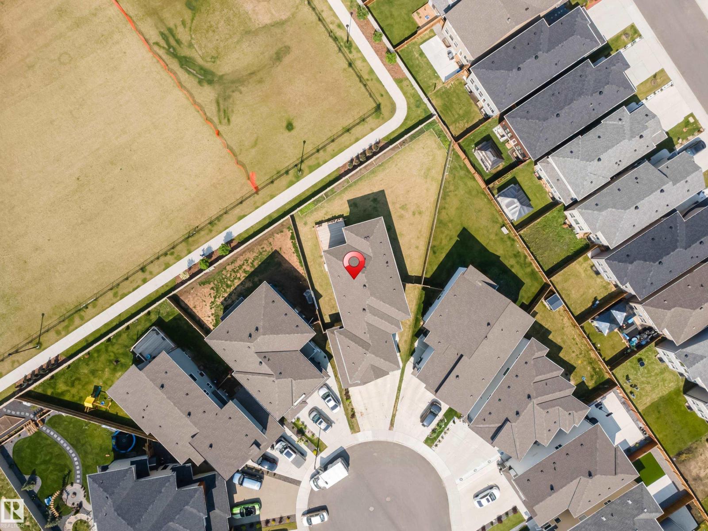
Highlights
Description
- Home value ($/Sqft)$318/Sqft
- Time on Houseful26 days
- Property typeSingle family
- Neighbourhood
- Median school Score
- Year built2022
- Mortgage payment
**ASTER COMMUNITY**HUGE PIE SHAPE LOT**SOUTH EMDMONTON**The main floor features an inviting blend of open-concept living and practical spaces. Two distinct living areas provide options for relaxation or entertaining, while the kitchen anchors the heart of the home with seamless flow into the dining area and an adjacent servery. A main-floor bedroom and a full bath add convenience. Upstairs, four well-appointed bedrooms offer privacy and tranquility. The primary suite includes its own ensuite bath and a walk-in closet. Two additional bathrooms one ensuite and one shared—serve the remaining bedrooms. A dedicated laundry room adds everyday practicality, while open-to-below spaces lend architectural interest and light. The basement presents a vast unfinished area, providing endless potential for future development, whether you envision a home theatre, gym, or rental suite. Completing the layout is a large garage with direct access to the main floor. With careful attention to flow and function throughout. (id:63267)
Home overview
- Heat type Forced air
- # total stories 2
- Has garage (y/n) Yes
- # full baths 4
- # total bathrooms 4.0
- # of above grade bedrooms 5
- Subdivision Aster
- Lot size (acres) 0.0
- Building size 3002
- Listing # E4459474
- Property sub type Single family residence
- Status Active
- Dining room 4.89m X 2.41m
Level: Main - Kitchen 4.89m X 5.63m
Level: Main - 2nd kitchen 3.71m X 2.3m
Level: Main - Living room 7.19m X 3.91m
Level: Main - 5th bedroom 3.64m X 2.83m
Level: Main - Family room 3.86m X 4.19m
Level: Main - Primary bedroom 4.87m X 3.65m
Level: Upper - Bonus room 3.15m X 3.35m
Level: Upper - 3rd bedroom 3.63m X 4.22m
Level: Upper - 2nd bedroom 3.41m X 3.5m
Level: Upper - 4th bedroom 4.15m X 3.33m
Level: Upper - Laundry 1.89m X 2.44m
Level: Upper
- Listing source url Https://www.realtor.ca/real-estate/28913423/1629-16a-st-nw-edmonton-aster
- Listing type identifier Idx

$-2,546
/ Month



