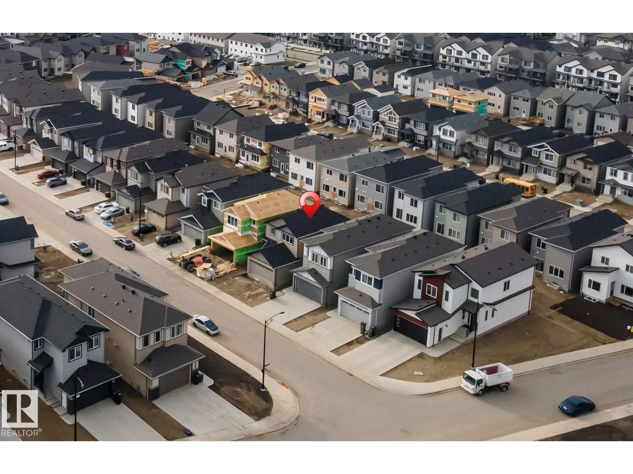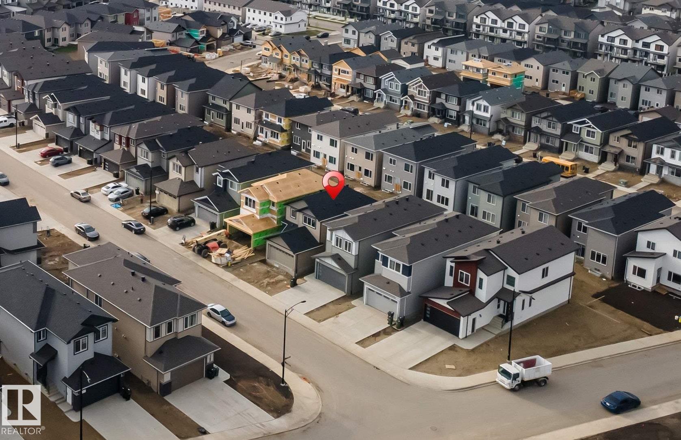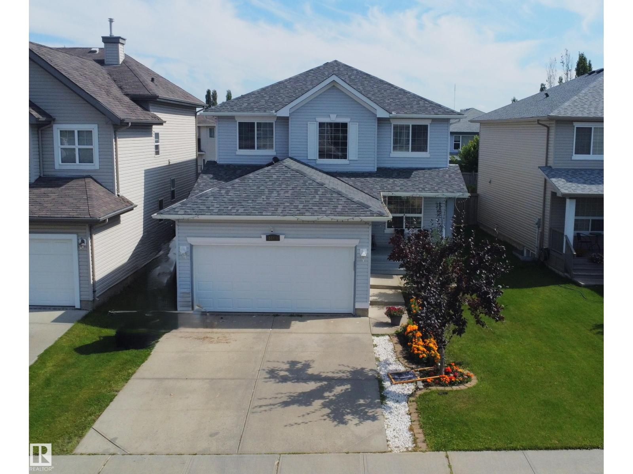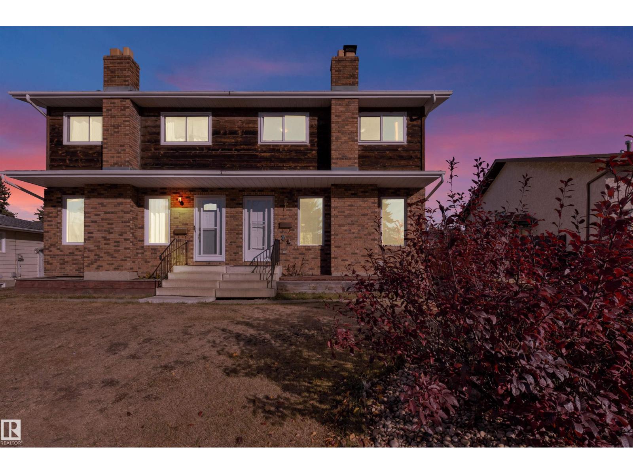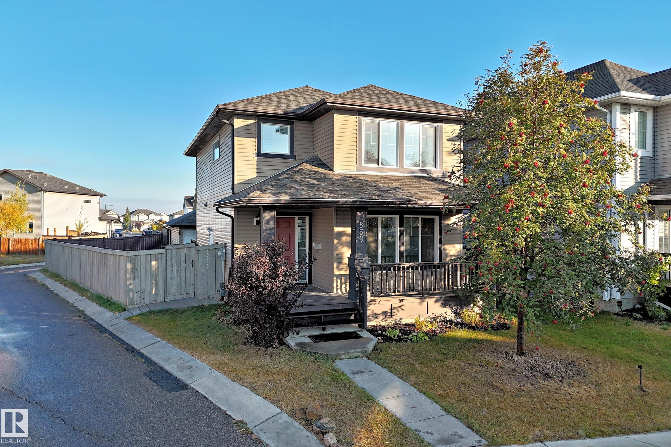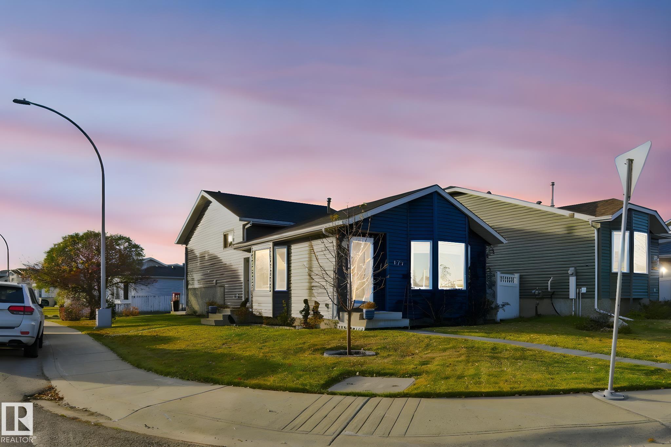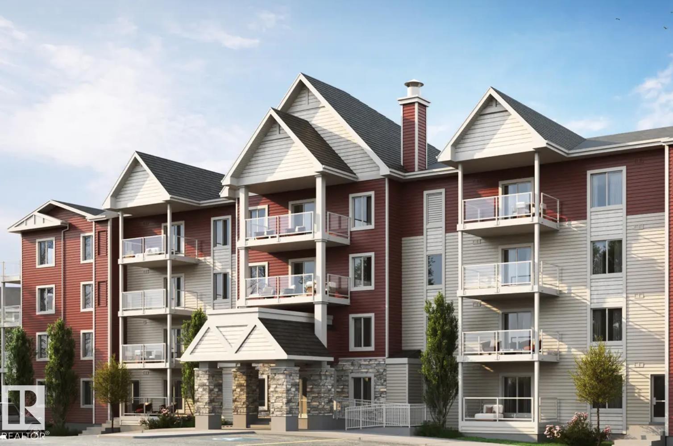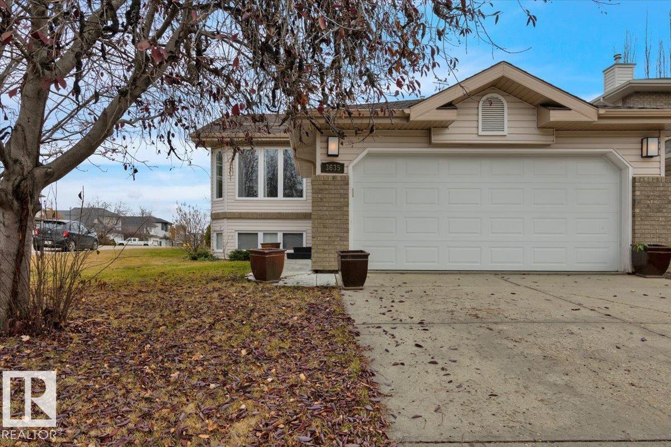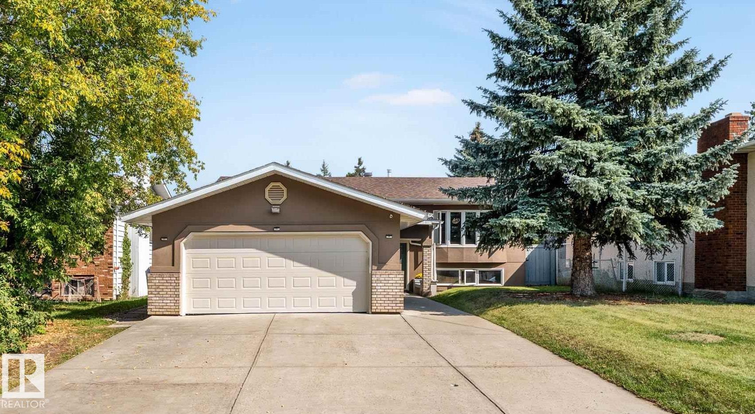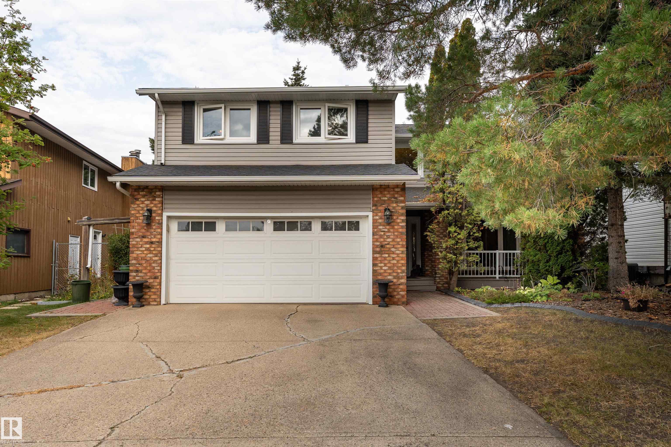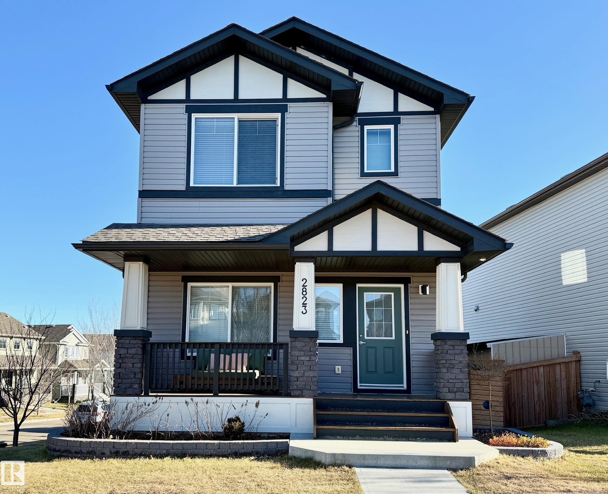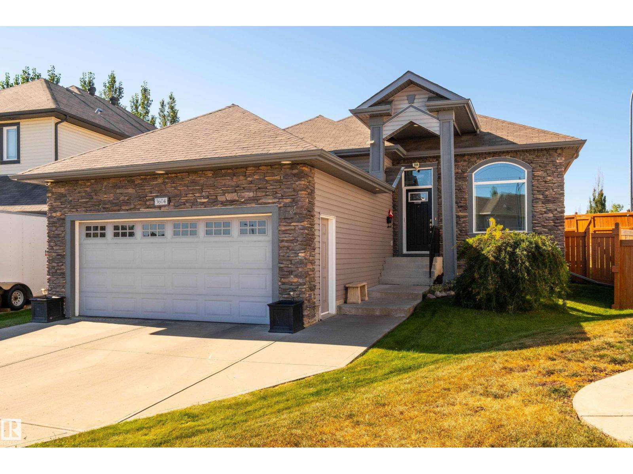
Highlights
Description
- Home value ($/Sqft)$416/Sqft
- Time on Houseful45 days
- Property typeSingle family
- StyleBungalow
- Neighbourhood
- Median school Score
- Lot size7,000 Sqft
- Year built2011
- Mortgage payment
STUNNING 5 BED+DEN 3 BATH FAMILY HOME W/OVER 3000 FINISHED SQ FT, SECOND KITCHEN & TOO MANY CUSTOM UPGRADES TO LIST! This beautiful Coventry-built bungalow offers 10 FT CEILINGS, hardwood & ceramic tile floors, tankless hot water, TRIPLE PANE WINDOWS, Kitchen w/10' island & upgraded S/S appliances, 2 fireplaces and 3 BEDROOMS ON THE MAIN LEVEL! Designed with large families & entertaining in mind, you can embrace your inner-gourmet in the chef's kitchen, curl up by the cozy gas fireplace w/stone surround or relax on the deck in your private and sunny SW-facing backyard w/NO BACK NEIGHBOURS! Rest easy in your primary oasis ft a WIC & 4 pc ensuite. 2 additional bedrms, a 4 pc main bath, laundry, & the formal dining/flex rm complete the main floor. Downstairs you'll find the SECOND KITCHEN, 2 bedrooms, a den and a MASSIVE REC ROOM w/ additional insulation between the levels so noise is no concern! There's even suite potential w/room to excavate on either side & add a separate entrance! Act fast on this GEM! (id:63267)
Home overview
- Heat type Forced air
- # total stories 1
- Fencing Fence
- # parking spaces 4
- Has garage (y/n) Yes
- # full baths 3
- # total bathrooms 3.0
- # of above grade bedrooms 5
- Subdivision Tamarack
- Lot dimensions 650.27
- Lot size (acres) 0.16067952
- Building size 1587
- Listing # E4458430
- Property sub type Single family residence
- Status Active
- 5th bedroom 4m X 3.52m
Level: Basement - Den 3.48m X 2.62m
Level: Basement - 4th bedroom 4.75m X 3.58m
Level: Basement - Storage 2.12m X 2.01m
Level: Basement - Recreational room 8m X 5.04m
Level: Basement - 2nd kitchen 5.06m X 2.23m
Level: Basement - 2nd bedroom 3.18m X 2.78m
Level: Main - Kitchen 4.81m X 3.89m
Level: Main - Living room 5.21m X 3.74m
Level: Main - Dining room 3.05m X 3.01m
Level: Main - Breakfast room 3.84m X 2.95m
Level: Main - Primary bedroom 4.5m X 3.84m
Level: Main - 3rd bedroom 3.14m X 2.77m
Level: Main
- Listing source url Https://www.realtor.ca/real-estate/28884634/3604-16-st-nw-edmonton-tamarack
- Listing type identifier Idx

$-1,760
/ Month

