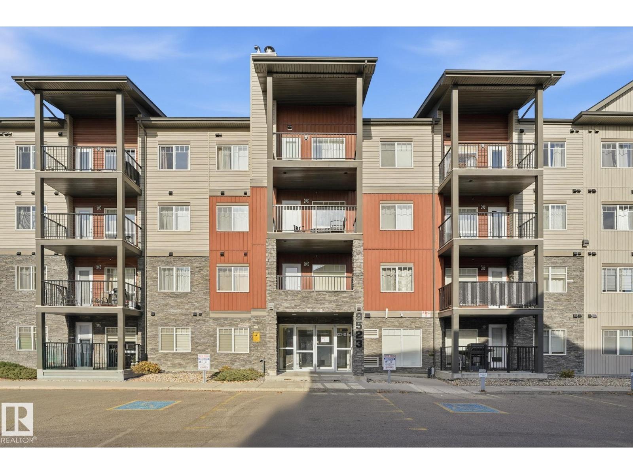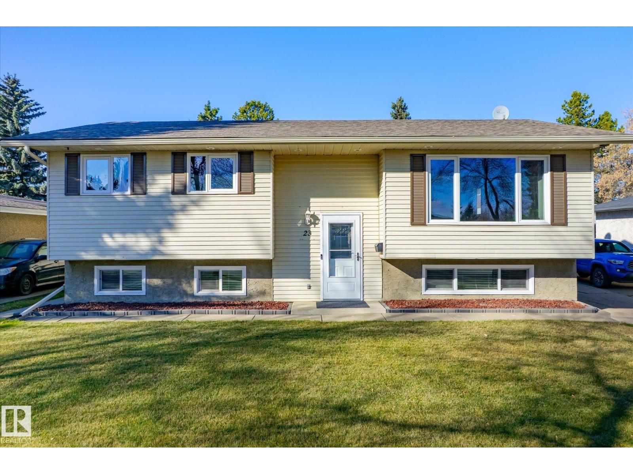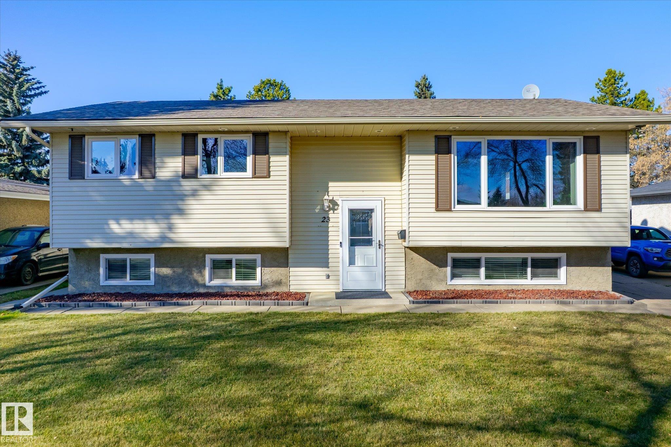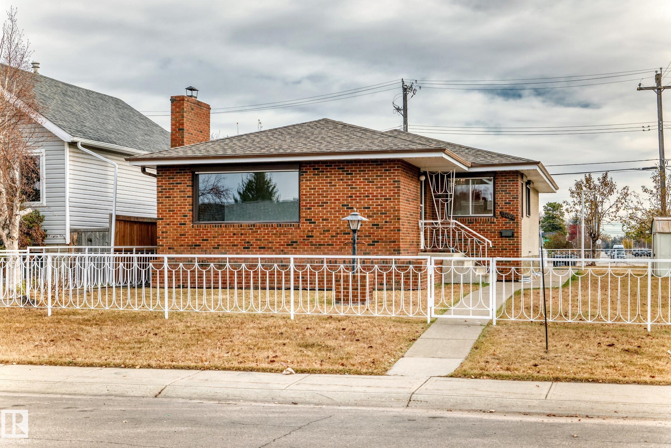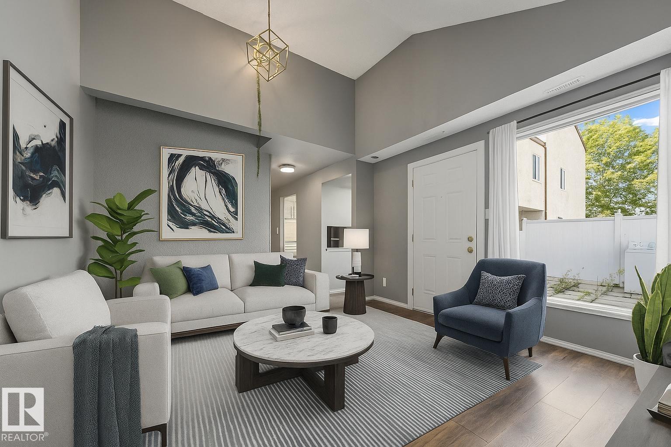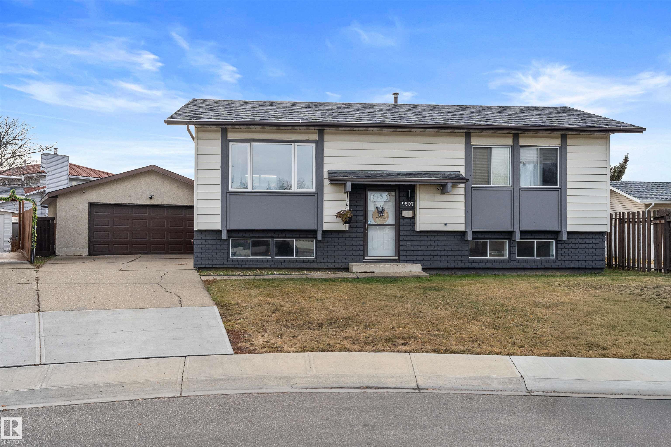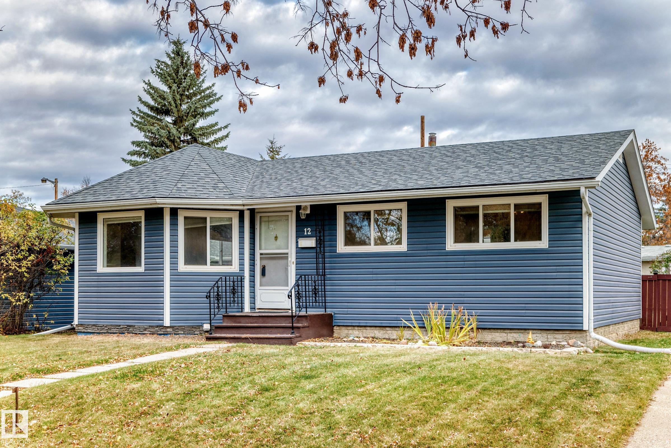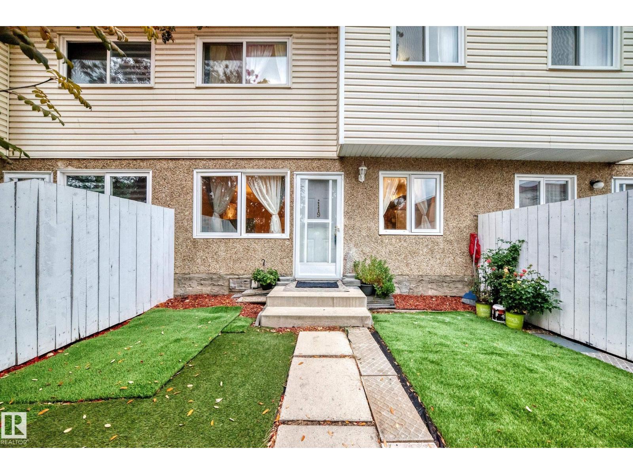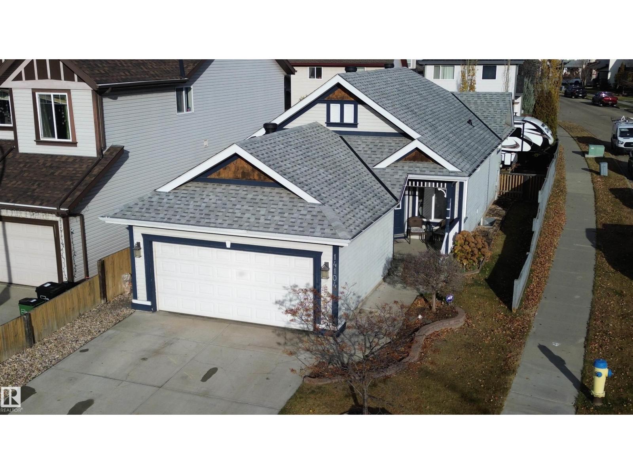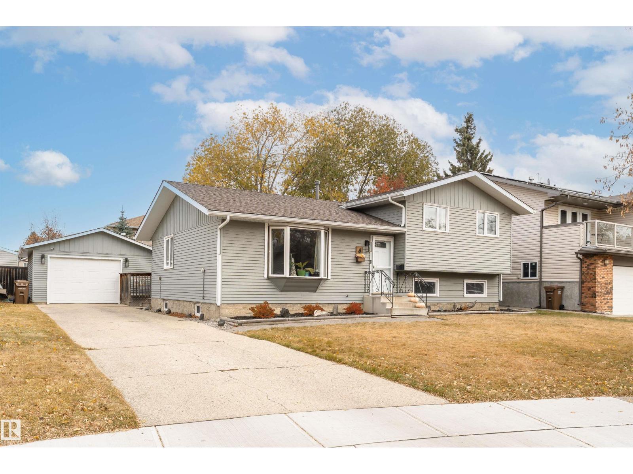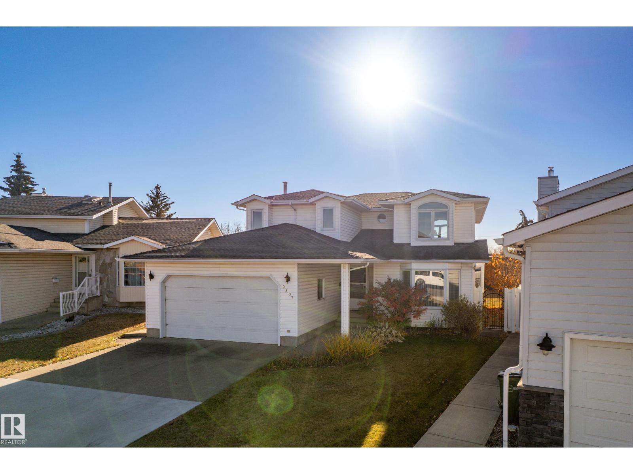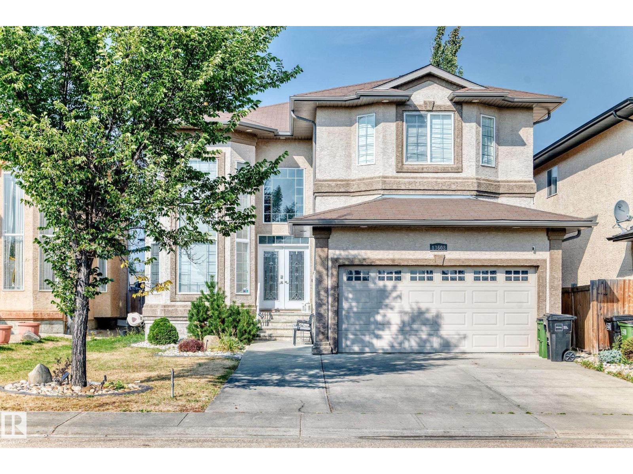
Highlights
Description
- Home value ($/Sqft)$267/Sqft
- Time on Houseful48 days
- Property typeSingle family
- Neighbourhood
- Median school Score
- Lot size5,041 Sqft
- Year built2009
- Mortgage payment
Welcome to this stunning fully finished custom built home for a large or multi-generational families! With 7 bedrooms & 4 full baths, this versatile layout offers a main floor suite plus 2 more bedrooms on the lower level. Enjoy formal living & dining rooms, an open great room, loft, private huge den, and a spacious rec room with fireplace, also a flex room. The gourmet kitchen impresses with maple cabinetry, granite counters, stainless appliances, pantry & large island for gatherings. This Lovely home features hardwood & granite floors, central A/C, hot water on demand, wrought iron railings, crown molding, grand front entrance with high ceilings & professional landscaping, over sized garage. Ideally located in the heart of the Carlton community across from a field and steps to schools, this home is full of pride and solid built. (id:63267)
Home overview
- Cooling Central air conditioning
- Heat type Forced air
- # total stories 2
- Fencing Fence
- Has garage (y/n) Yes
- # full baths 4
- # total bathrooms 4.0
- # of above grade bedrooms 7
- Subdivision Carlton
- Lot dimensions 468.34
- Lot size (acres) 0.11572523
- Building size 3074
- Listing # E4457898
- Property sub type Single family residence
- Status Active
- Den 5.74m X 3.25m
Level: Lower - 6th bedroom 3.36m X 3.25m
Level: Lower - Additional bedroom 4.61m X 3.91m
Level: Lower - Recreational room 6.26m X 4.61m
Level: Lower - Breakfast room 5.32m X 2.42m
Level: Main - Dining room 4.08m X 2.88m
Level: Main - Kitchen 4.78m X 3.19m
Level: Main - Living room 4.97m X 3.54m
Level: Main - 5th bedroom 3.98m X 3.04m
Level: Main - Family room 5.04m X 4.79m
Level: Main - Bonus room 3.56m X 3.55m
Level: Upper - 3rd bedroom 3.48m X 3.22m
Level: Upper - Primary bedroom 5.47m X 5.18m
Level: Upper - 2nd bedroom 4.18m X 3.22m
Level: Upper - 4th bedroom 4.56m X 4.2m
Level: Upper
- Listing source url Https://www.realtor.ca/real-estate/28866569/13608-160-av-nw-edmonton-carlton
- Listing type identifier Idx

$-2,186
/ Month

