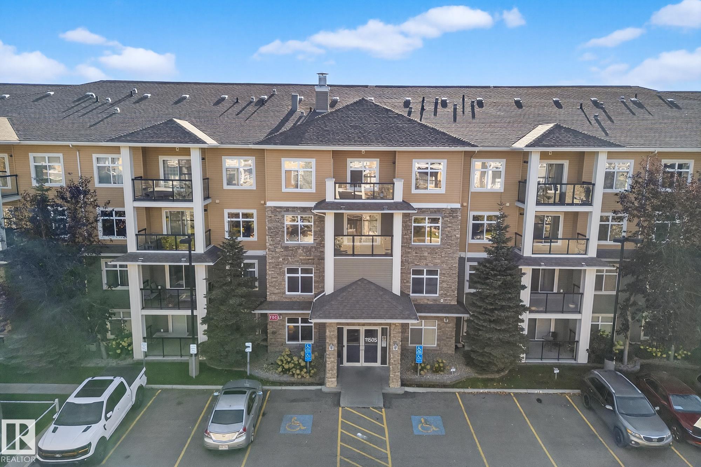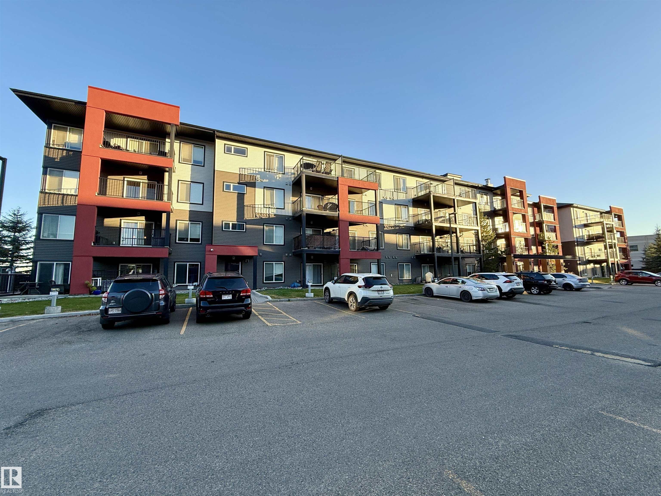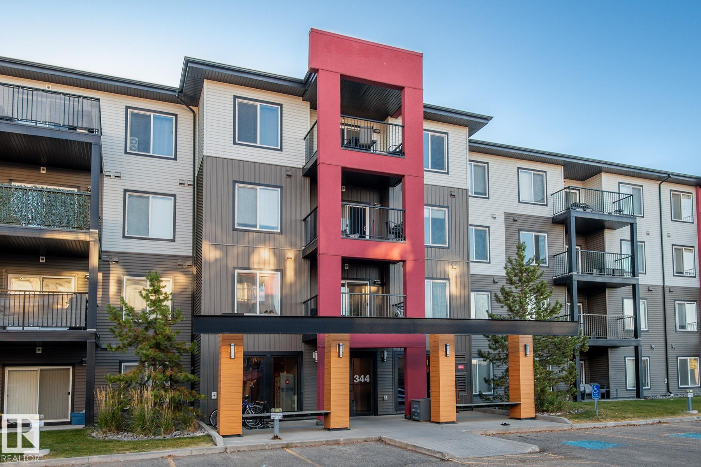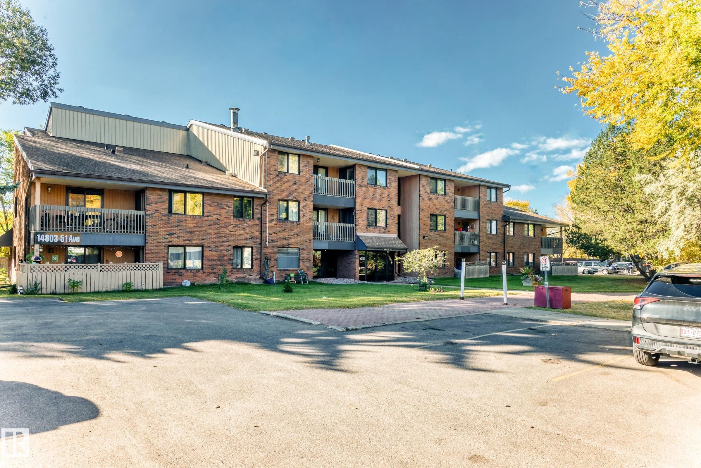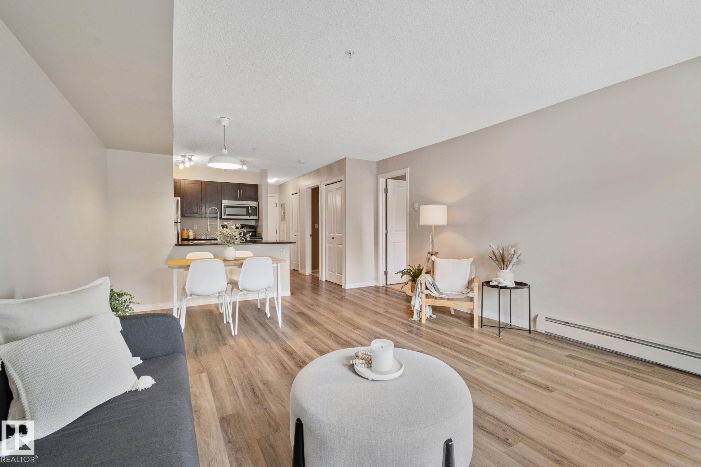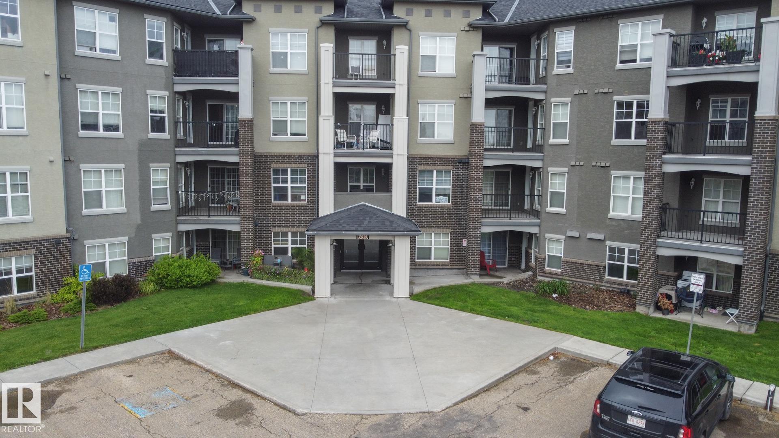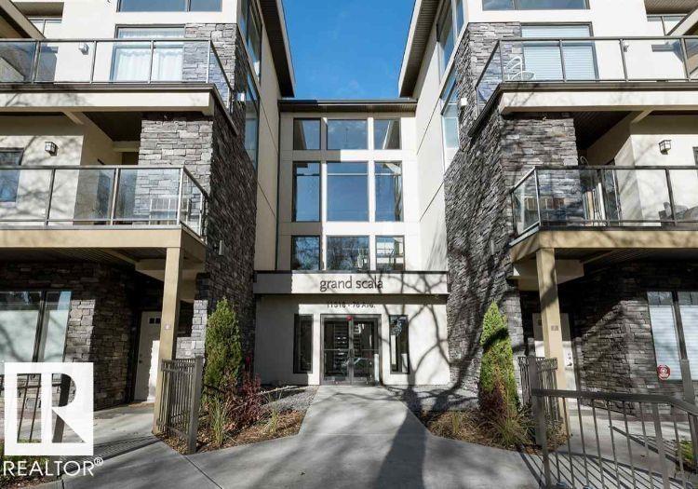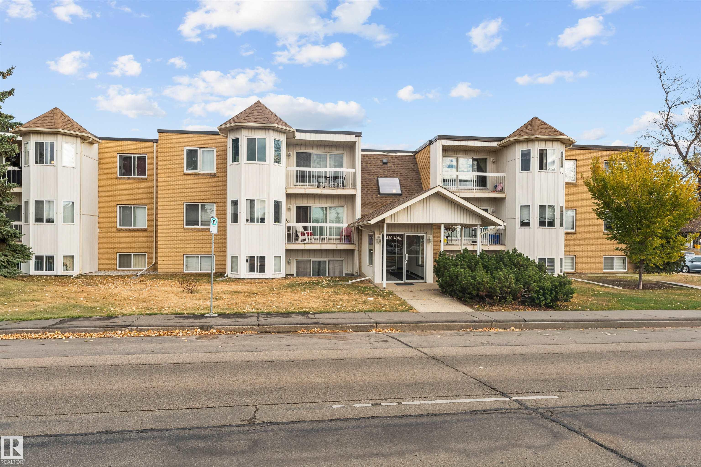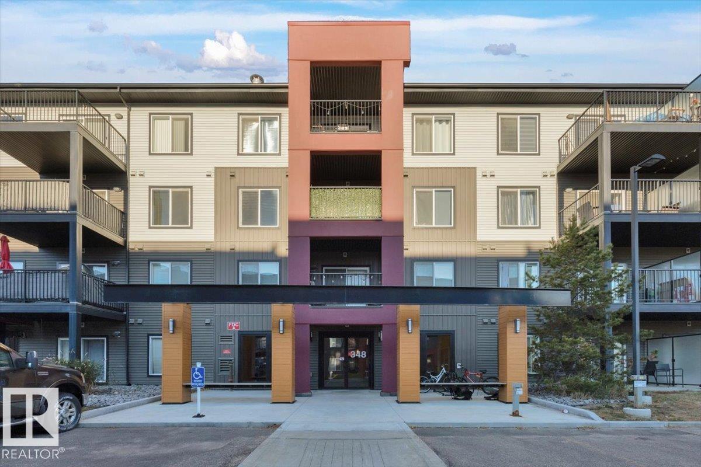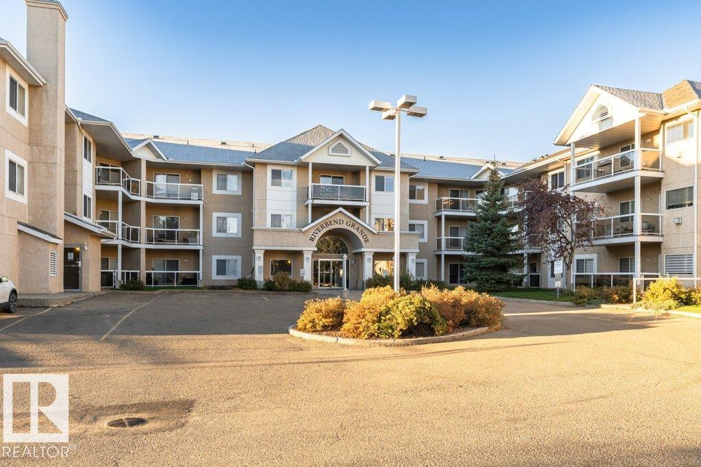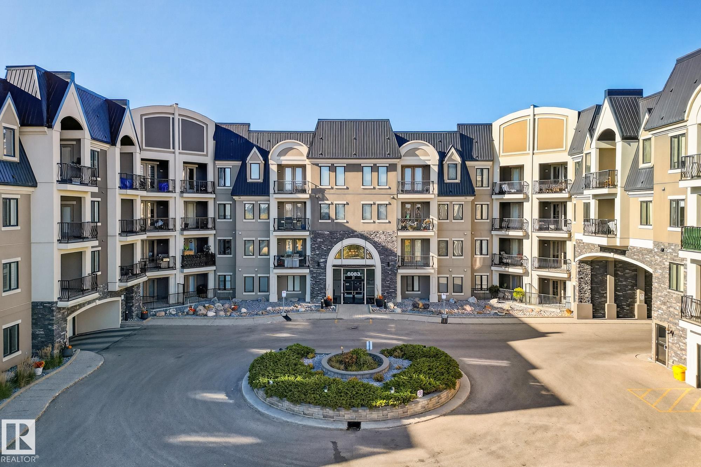- Houseful
- AB
- Edmonton
- Magrath Heights
- 160 Magrath Road Northwest #318
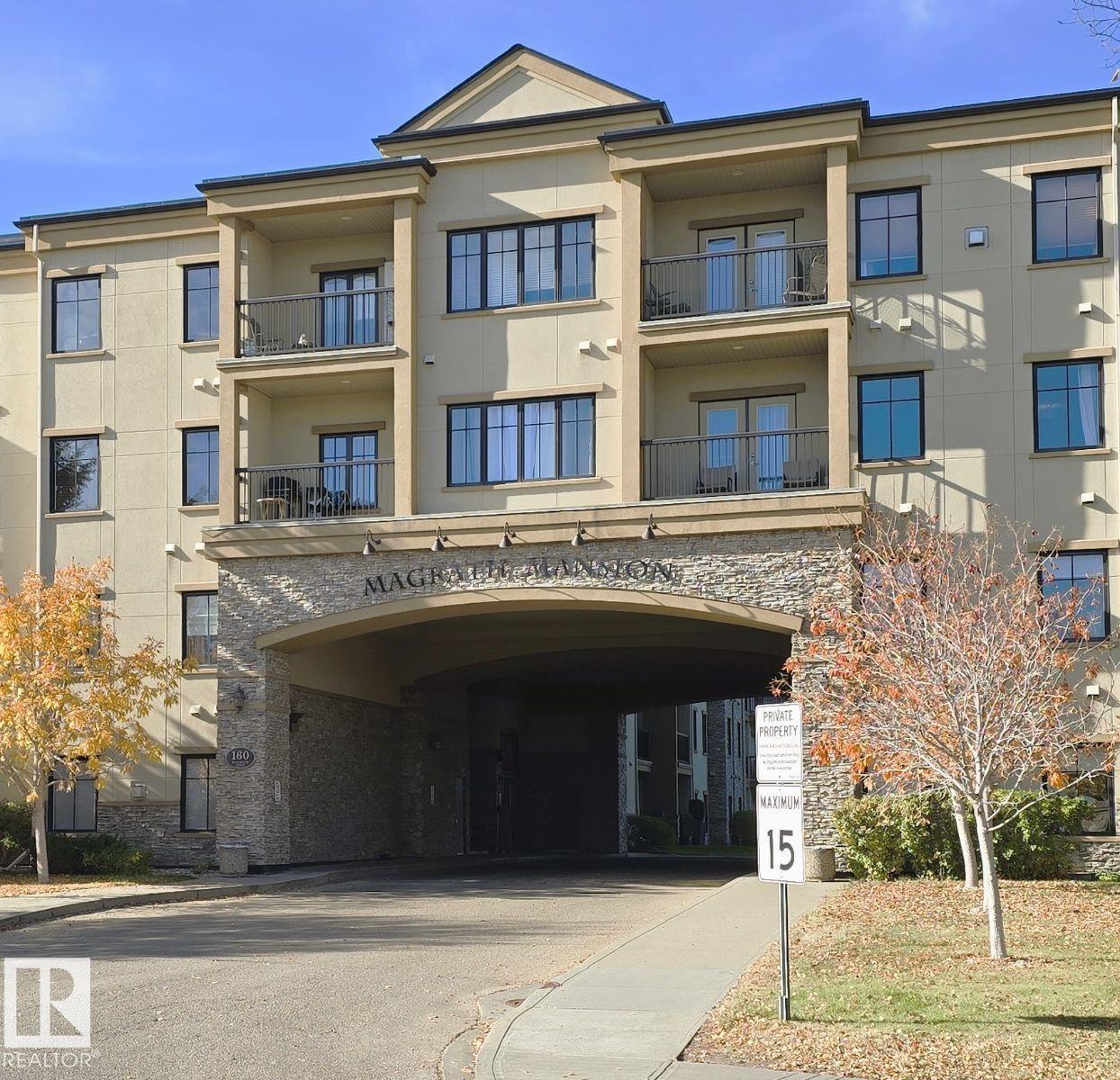
160 Magrath Road Northwest #318
160 Magrath Road Northwest #318
Highlights
Description
- Home value ($/Sqft)$320/Sqft
- Time on Housefulnew 22 hours
- Property typeResidential
- StyleSingle level apartment
- Neighbourhood
- Median school Score
- Year built2005
- Mortgage payment
Visit the Listing Brokerage (and/or listing REALTOR®) website to obtain additional information. Experience luxury living at Magrath Mansion, one of Edmonton’s most desirable locations. This beautiful 1-bedroom condo with a small den features a bright open-concept layout and 9-foot ceilings that create a spacious, welcoming feel. The modern kitchen offers cherry wood cabinetry, stainless-steel appliances, and plenty of counter space, while the full bathroom includes a relaxing jetted tub. You’ll also enjoy the convenience of in-suite laundry room, a large private balcony, and two titled parking stalls—one heated underground with a car wash bay and one surface stall—plus a separate storage locker. Magrath Mansion is a secure, professionally managed 18+ concrete building with fan coil heating and cooling. Residents have access to premium amenities such as a fitness centre, hot tub, steam room, theatre room, social lounge with kitchen and library, and an outdoor entertainment area with BBQ and fireplace.
Home overview
- Heat type Fan coil, electric, natural gas
- # total stories 4
- Foundation Concrete perimeter
- Roof Asphalt shingles
- Exterior features Landscaped, park/reserve, public swimming pool, public transportation, recreation use, schools, shopping nearby
- # parking spaces 2
- Parking desc Heated, stall, underground, see remarks
- # full baths 1
- # total bathrooms 1.0
- # of above grade bedrooms 1
- Flooring Ceramic tile, vinyl plank
- Appliances See remarks
- Has fireplace (y/n) Yes
- Community features Air conditioner, car wash, carbon monoxide detectors, ceiling 9 ft., club house, exercise room, hot tub, parking-extra, parking-visitor, party room, patio, recreation room/centre, sauna; swirlpool; steam, secured parking, social rooms, storage-locker room, natural gas bbq hookup
- Area Edmonton
- Zoning description Zone 14
- Exposure E
- Basement information None, no basement
- Building size 779
- Mls® # E4462392
- Property sub type Apartment
- Status Active
- Virtual tour
- Master room 12m X 12.3m
- Kitchen room 12.7m X 10m
- Other room 1 3.9m X 8.7m
- Living room 12.8m X 14m
Level: Main - Dining room 12.8m X 10.7m
Level: Main
- Listing type identifier Idx

$-129
/ Month

