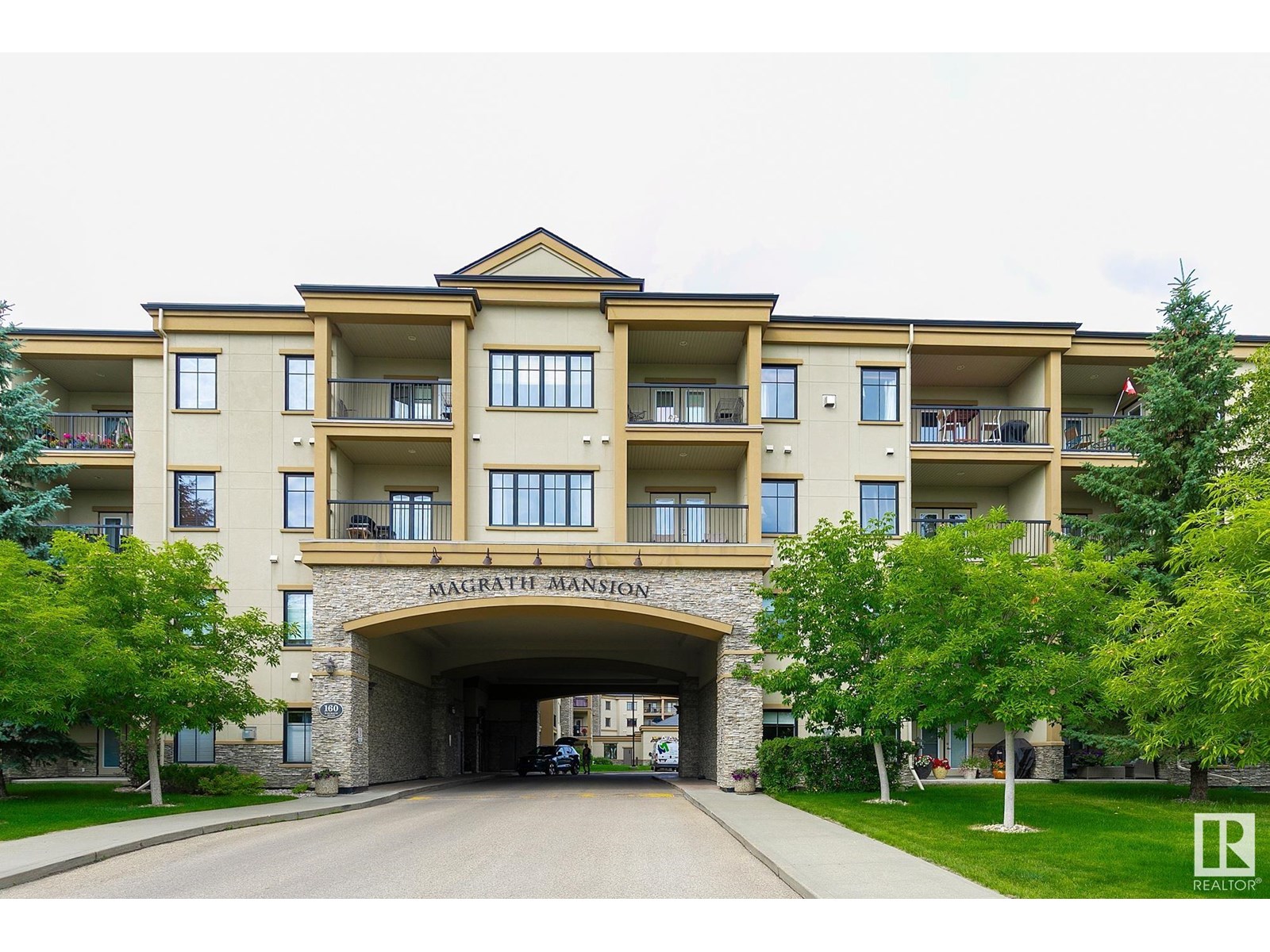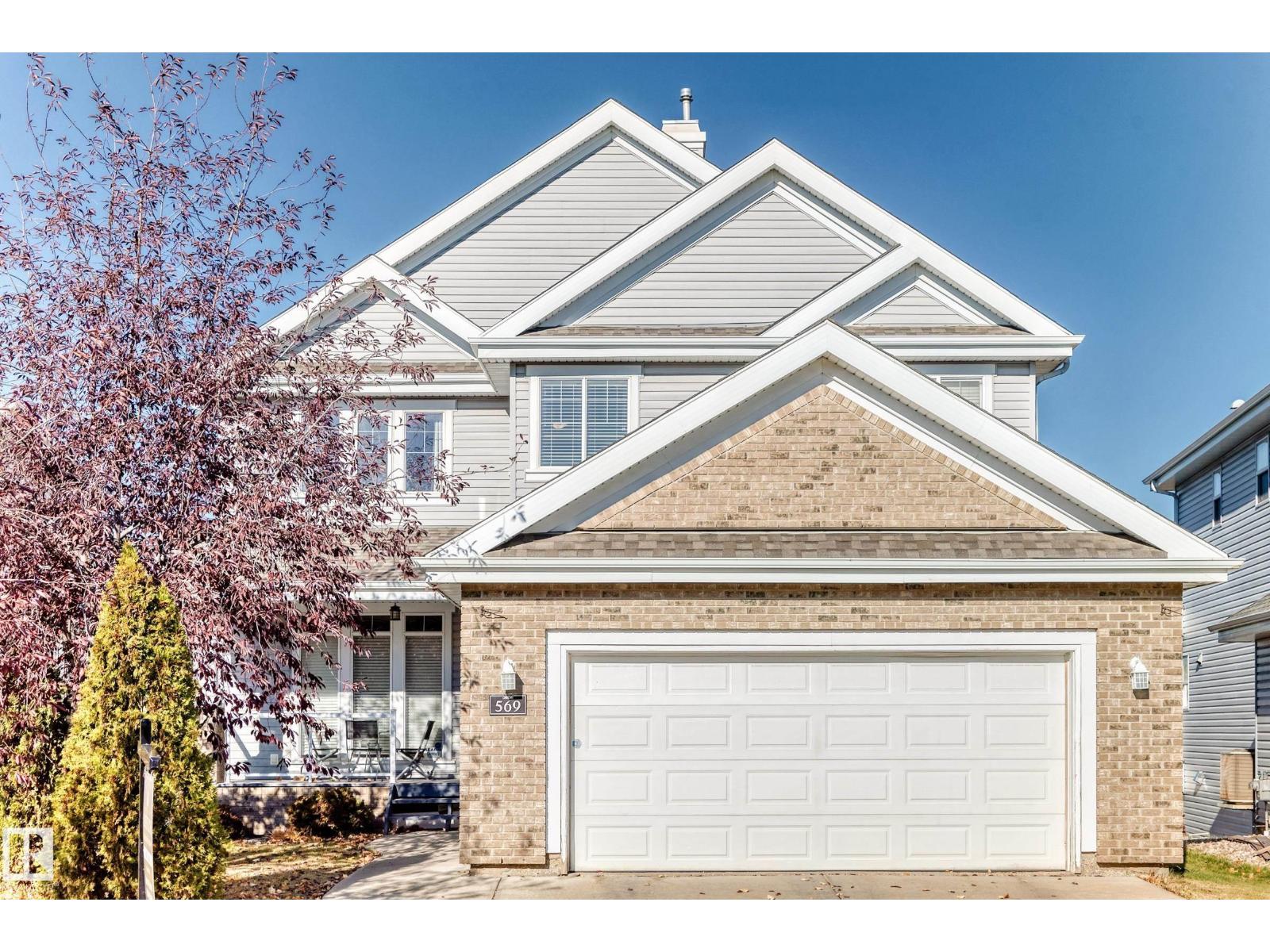- Houseful
- AB
- Edmonton
- Magrath Heights
- 160 Magrath Road Northwest #340

160 Magrath Road Northwest #340
160 Magrath Road Northwest #340
Highlights
Description
- Home value ($/Sqft)$287/Sqft
- Time on Houseful90 days
- Property typeSingle family
- Neighbourhood
- Median school Score
- Lot size912 Sqft
- Year built2005
- Mortgage payment
A rare find in MAGRATH MANSION! This beautiful EXECUTIVE (18+) condo features 2 bedrooms, 2 bath + DEN. Plenty of natural light throughout with an open concept floor plan and 9 foot ceilings offer an airy feeling throughout. The spacious kitchen boasts attractive cherry wood cabinetry with granite countertops and stainless steel appliances. The dining area will accommodate a large table + China cabinet for entertaining. There is an in-suite laundry/storage room. Primary bdrm features a 4 pce ensuite with jetted tub PLUS a huge walk-in closet. Private west facing balcony access from LR and bedroom. Amenities include gym, sauna, hot tub, theatre, outdoor entertainment area with fireplace & social room. Steel & concrete building with fan coil heating and cooling system. Heated underground titled parking with storage locker & convenience of a car wash. SECURE building, all professionally managed. Walking distance to ample Shopping, restaurants, Magrath Creek Park and Ravine with lots of walking trails! (id:63267)
Home overview
- Heat type Coil fan
- # parking spaces 1
- Has garage (y/n) Yes
- # full baths 2
- # total bathrooms 2.0
- # of above grade bedrooms 2
- Subdivision Magrath heights
- Lot dimensions 84.77
- Lot size (acres) 0.02094638
- Building size 1200
- Listing # E4449237
- Property sub type Single family residence
- Status Active
- Living room 4.44m X 4.55m
Level: Main - Kitchen 3.08m X 3.21m
Level: Main - Dining room 2.5m X 4.55m
Level: Main - Primary bedroom 3.39m X 4.55m
Level: Main - Den 2.88m X 2.78m
Level: Main - 2nd bedroom 3.24m X 4.17m
Level: Main
- Listing source url Https://www.realtor.ca/real-estate/28644100/340-160-magrath-rd-nw-edmonton-magrath-heights
- Listing type identifier Idx

$-203
/ Month












