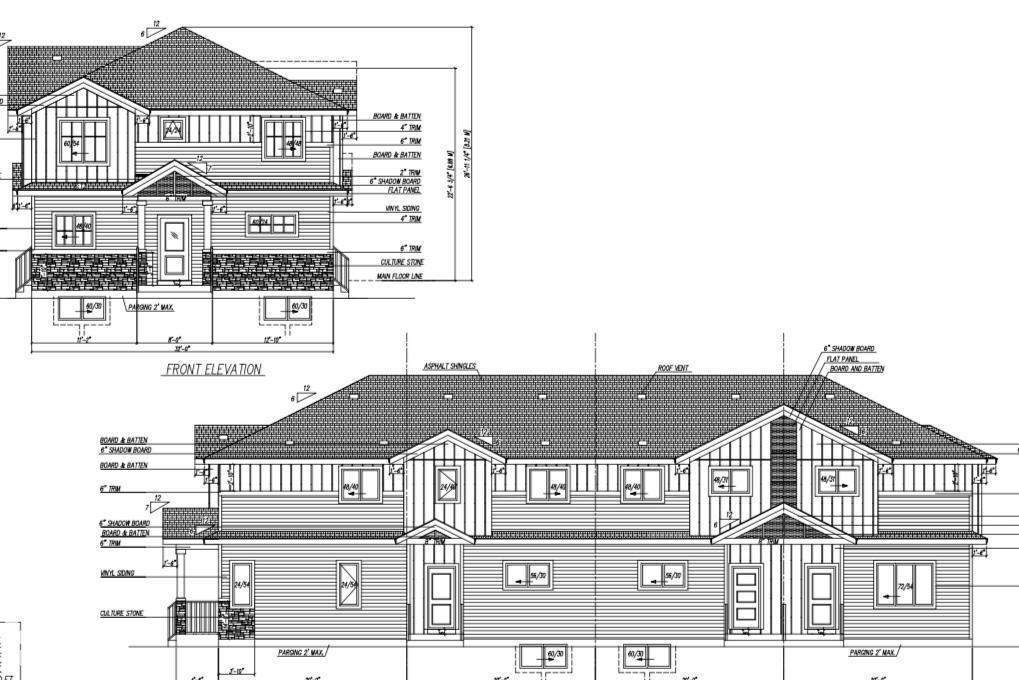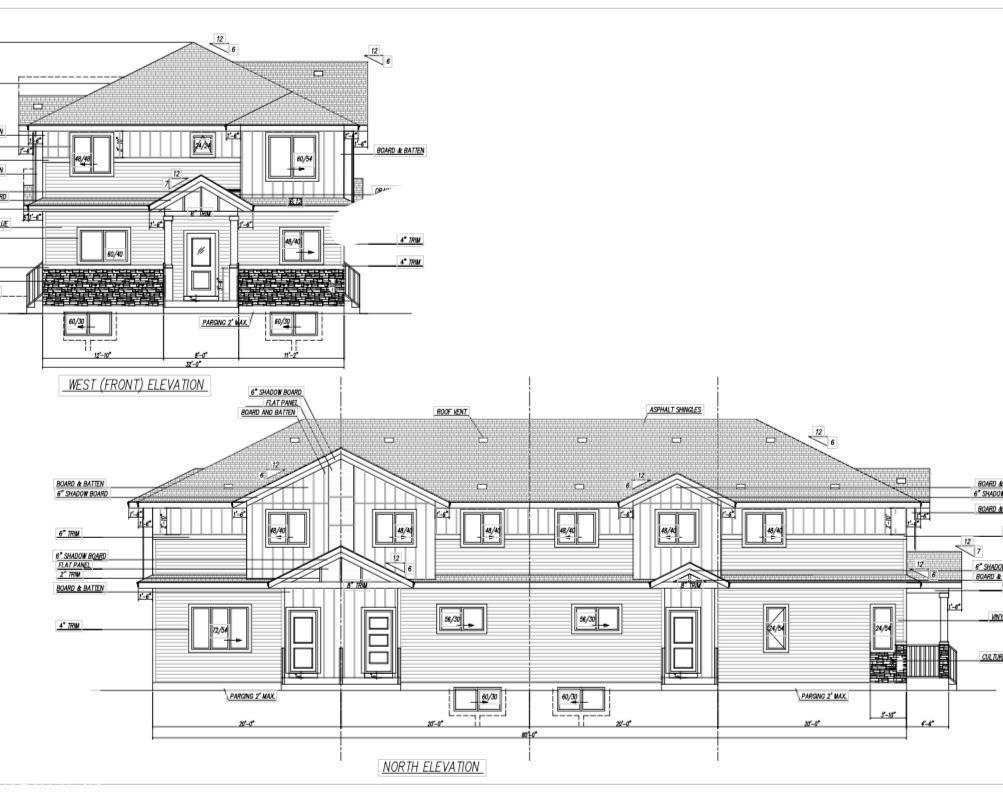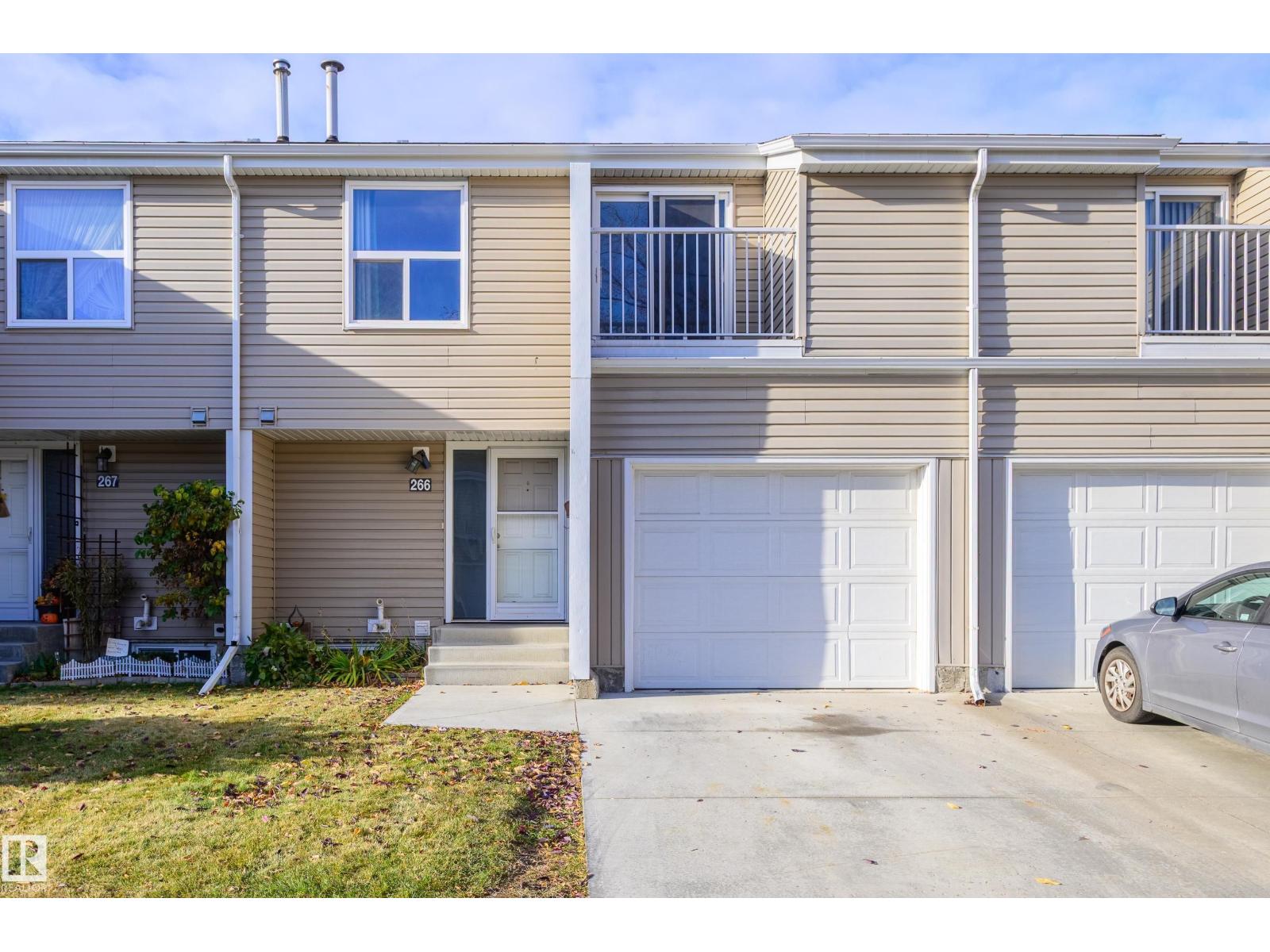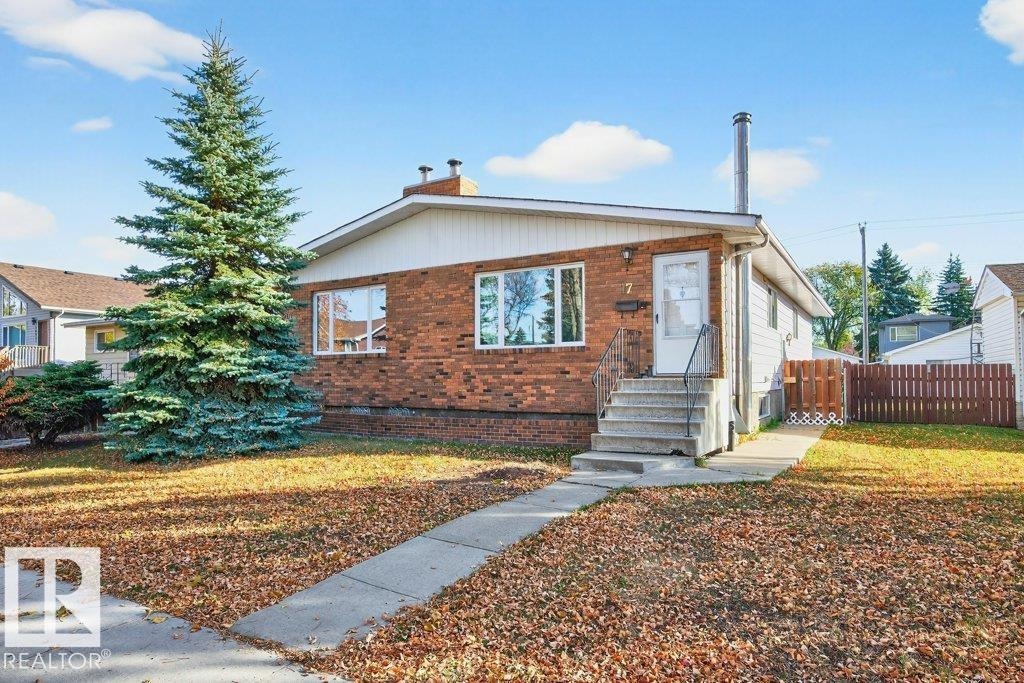- Houseful
- AB
- Edmonton
- Meadowlark Park
- 160 St Nw Unit 8803
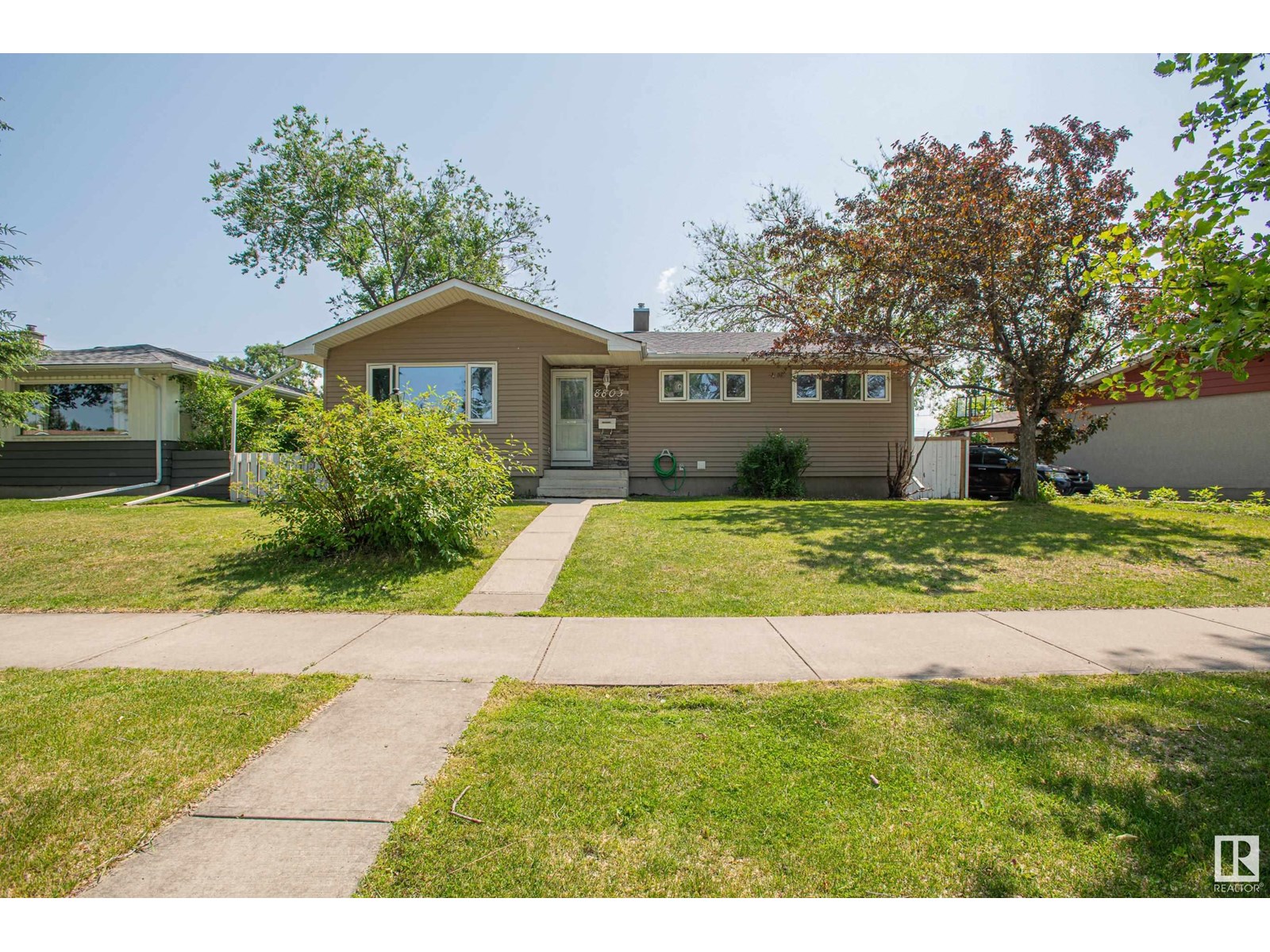
Highlights
Description
- Home value ($/Sqft)$382/Sqft
- Time on Houseful87 days
- Property typeSingle family
- StyleBungalow
- Neighbourhood
- Median school Score
- Lot size6,329 Sqft
- Year built1960
- Mortgage payment
Charming. Spacious. Move-In Ready — Discover Life in Meadowlark Park. Welcome to your next chapter in the heart of Meadowlark Park, where quiet streets and mature trees set the scene for this beautifully updated, air-conditioned bungalow offering nearly 2,300 sq. ft. of total living space. Step inside and feel instantly at home. The main floor features a bright, open layout with brand new flooring in the living room, a cozy space that flows naturally into the adjoining dining area. The renovated kitchen offers modern cabinetry, updated appliances( Refrigerator/2023)Enjoy three spacious bedrooms on the main level, including a primary suite with private 2-piece ensuite, and a 4-piece main bathroom, ideal for growing families or downsizers alike. The fully finished basement adds tremendous flexibility with a massive rec room, two additional bedrooms, a 3-piece bathroom with stand-up shower, and a large laundry/storage room. Garage shingle/2025. Outside, the fully fenced backyard features lovely garden beds. (id:63267)
Home overview
- Cooling Central air conditioning
- Heat type Heat pump
- # total stories 1
- Has garage (y/n) Yes
- # full baths 2
- # half baths 1
- # total bathrooms 3.0
- # of above grade bedrooms 5
- Subdivision Meadowlark park (edmonton)
- Lot dimensions 587.96
- Lot size (acres) 0.14528292
- Building size 1227
- Listing # E4449764
- Property sub type Single family residence
- Status Active
- Family room 6.35m X 6.35m
Level: Basement - 4th bedroom 3.353m X 3.251m
Level: Basement - Laundry 4.394m X 4.166m
Level: Basement - 5th bedroom 4.394m X 4.166m
Level: Basement - Primary bedroom 13.0m X Measurements not available
Level: Main - 2nd bedroom 3.226m X 2.769m
Level: Main - Dining room 2.769m X 2.845m
Level: Main - Living room 4.318m X 5.131m
Level: Main - 3rd bedroom 2.769m X 3.835m
Level: Main - Kitchen 3.912m X 3.759m
Level: Main
- Listing source url Https://www.realtor.ca/real-estate/28655509/8803-160-st-nw-edmonton-meadowlark-park-edmonton
- Listing type identifier Idx

$-1,251
/ Month

