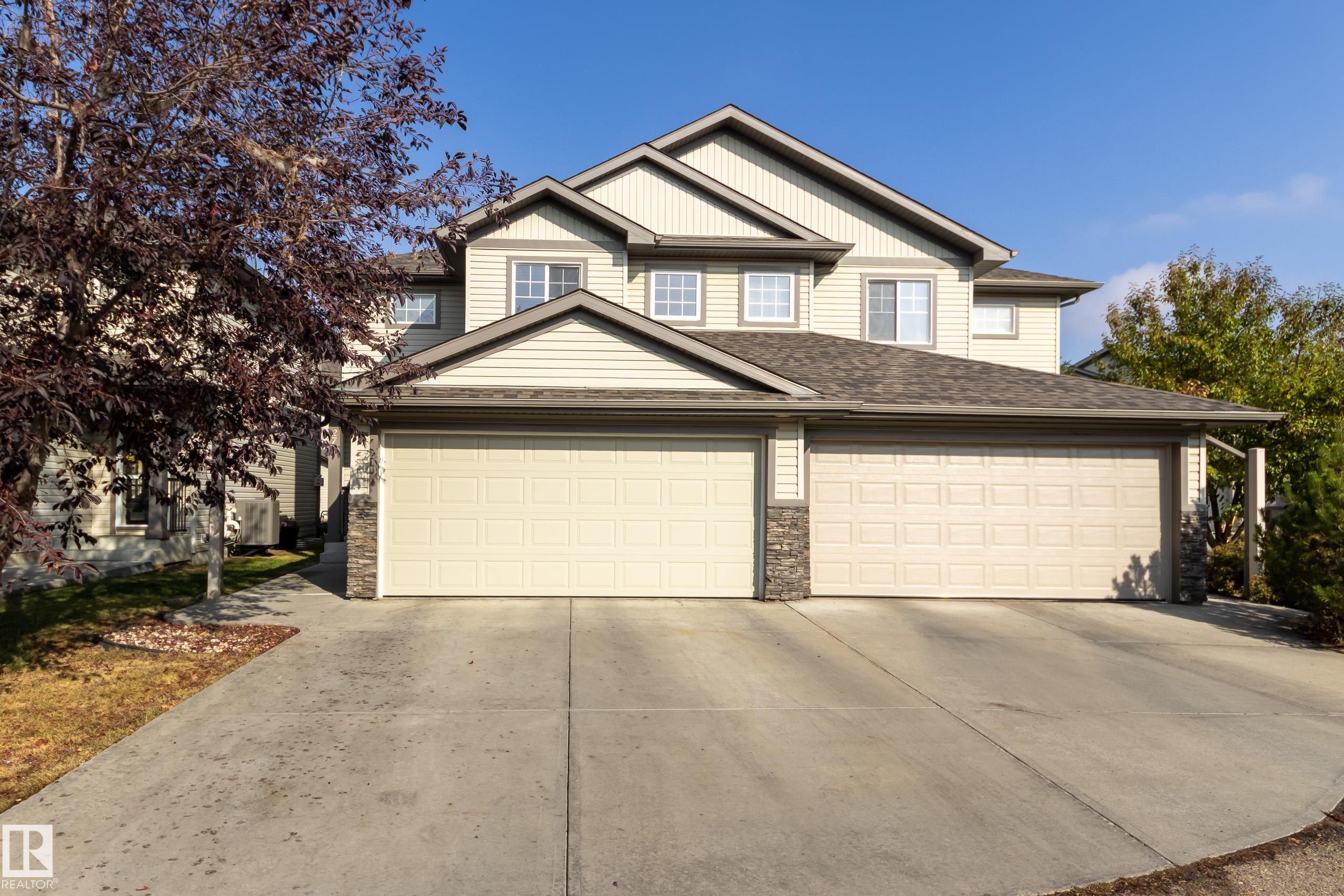This home is hot now!
There is over a 86% likelihood this home will go under contract in 15 days.

Oxford Bay Townhomes - the location of this exquisitely maintained and upgraded home that is ready for you to call your own. Fabulous location by the lake with great schools and excellent shopping and amenities close by. Half duplex with double attached garage; this exceptional home has newer flooring - tile, vinyl plank and hardwood throughout - no carpet! Newer shingles, lighting, garage door & smoke alarms also! Spacious living room with cozy gas fireplace; dining area opens to the composite deck. The kitchen is perfectly designed with stainless steel appliances. Main floor laundry and half bath are conveniently located. The second floor offers three very spacious bedrooms, including the primary with huge walk in closet and a full ensuite. A second full bath and linen closet complete this level. The well designed basement has a finished rec. room, a three pce. bathroom and lots of storage. This is an exceptional opportunity to move into this quiet location!

