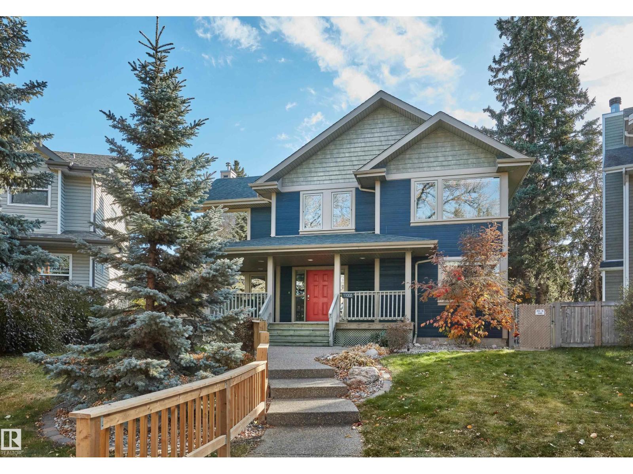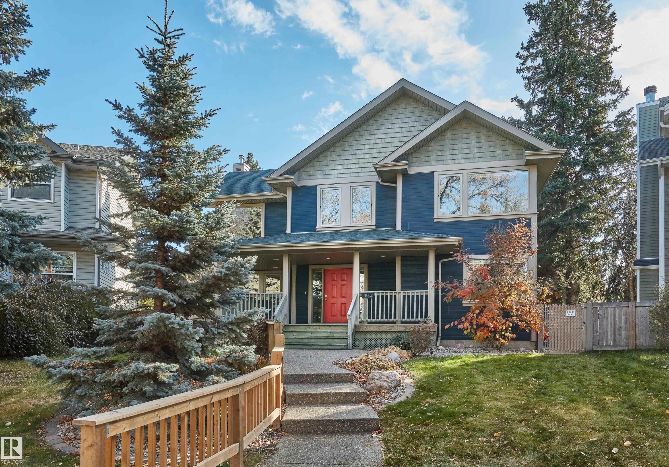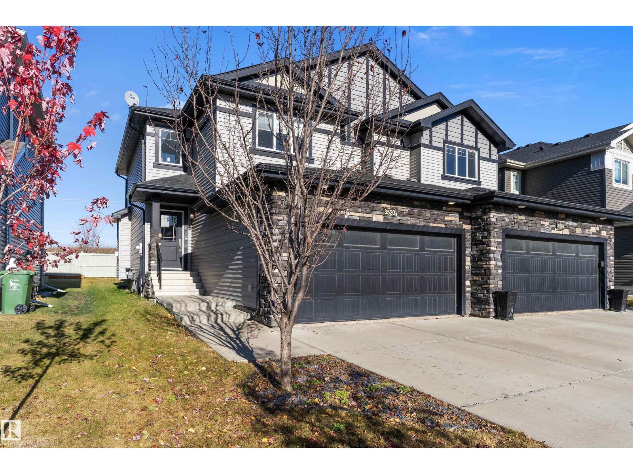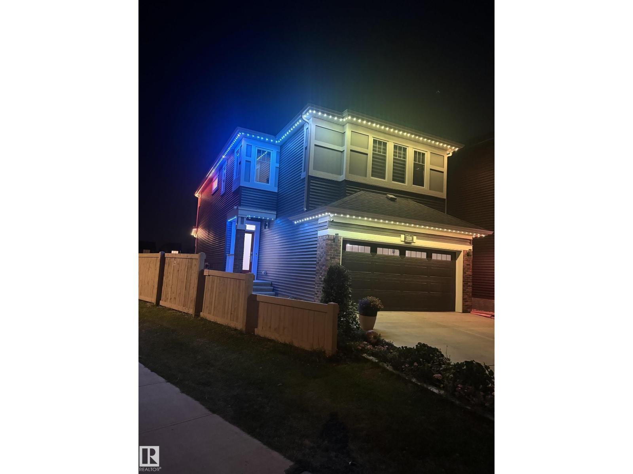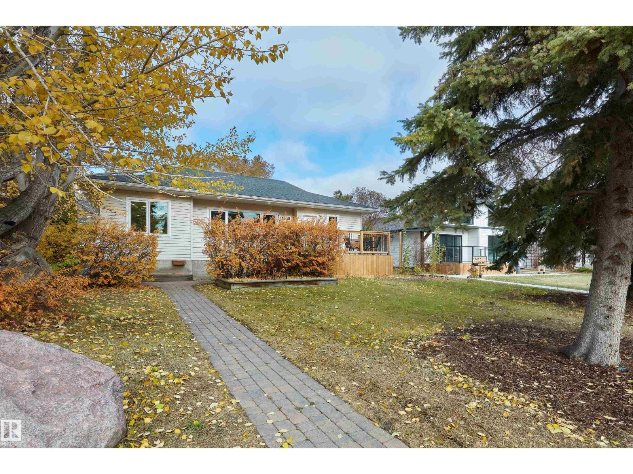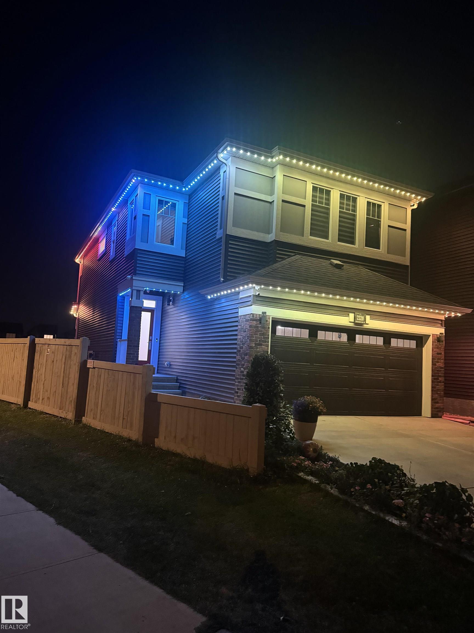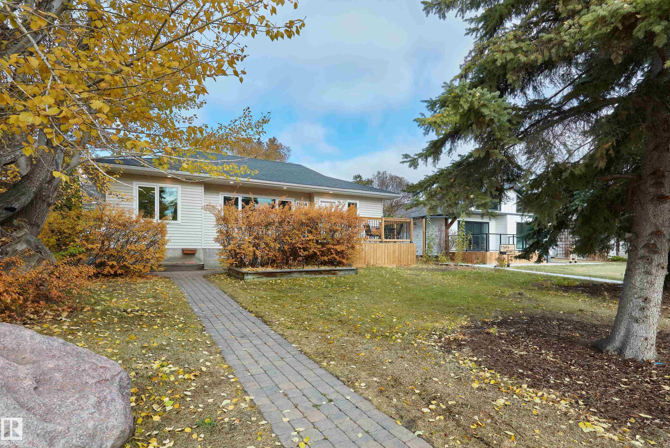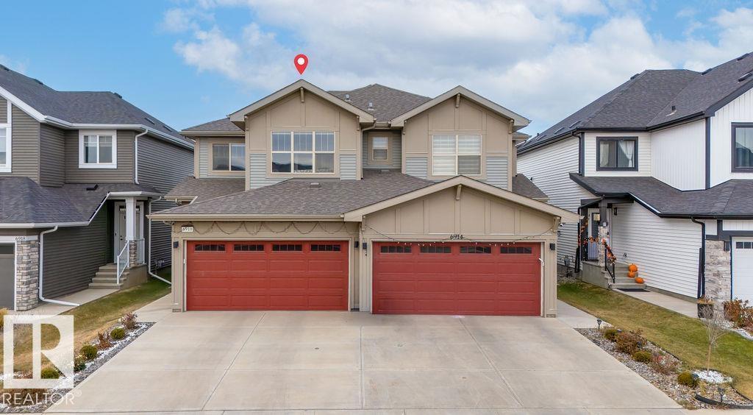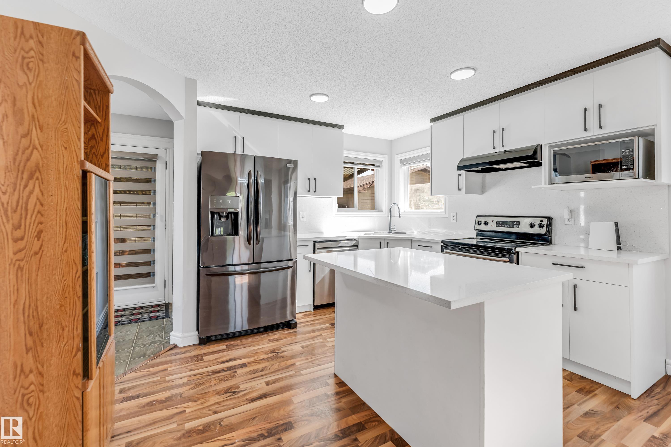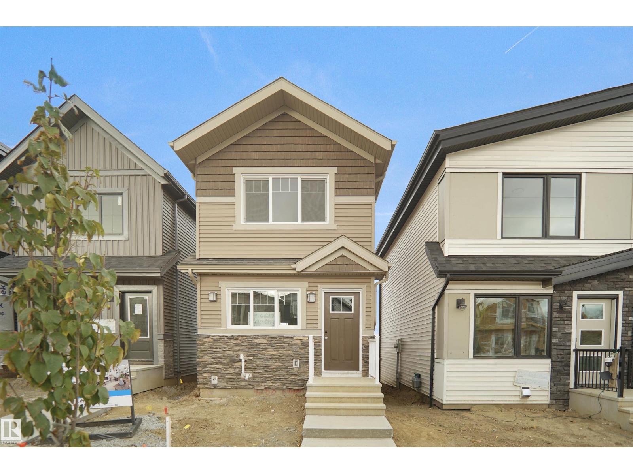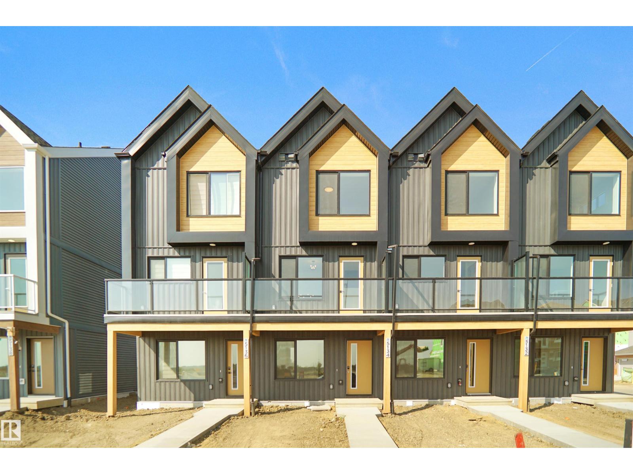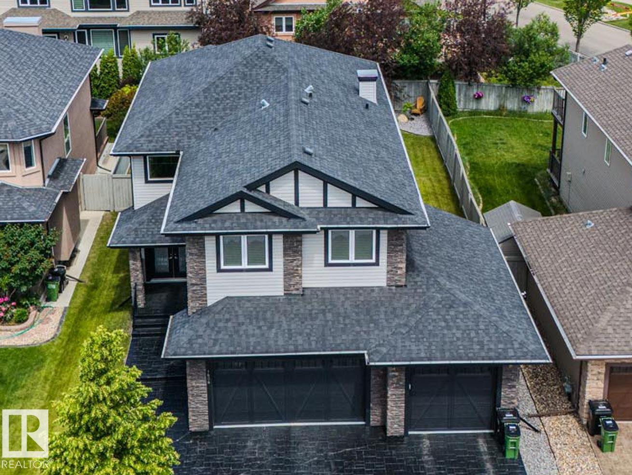
Highlights
Description
- Home value ($/Sqft)$371/Sqft
- Time on Houseful75 days
- Property typeResidential
- Style2 storey
- Neighbourhood
- Median school Score
- Year built2014
- Mortgage payment
This immaculate, exceptionally clean 2-storey offers over 3600 sqft of beautifully finished living space & shines with pride of ownership. Step inside to soaring 18’ ceilings, a striking stone fireplace, Jatoba hardwood floors, granite throughout, in-floor heating & central A/C. The kitchen has a walk-thru pantry, built-in stainless appliances & was fully upgraded recently w/ refinished cabinets, new backsplash, new sink, new fridge, new dishwasher & new cooktop. Upstairs, find an expansive primary suite w/ 2-way fireplace, Jacuzzi tub, private balcony & huge walk-in closet. The basement is bright & finished w/ large windows, a 4th bedroom, family room, exercise space & full bath. The main floor den/guest bedroom adds flexibility. But the real showstopper? A massive, heated, triple garage w/ dual floor drains & so much space you can easily walk between vehicles—truly rare! Quiet cul-de-sac near ravine trails, zero-maintenance deck, stamped concrete & professional landscaping.
Home overview
- Heat type Forced air-1, in floor heat system, natural gas
- Foundation Concrete perimeter
- Roof Asphalt shingles
- Exterior features Cul-de-sac, fenced, landscaped, park/reserve, private setting, schools, shopping nearby
- Has garage (y/n) Yes
- Parking desc Heated, insulated, over sized, triple garage attached
- # full baths 3
- # half baths 1
- # total bathrooms 4.0
- # of above grade bedrooms 5
- Flooring Carpet, ceramic tile, hardwood
- Appliances Air conditioning-central, dishwasher-built-in, dryer, garage control, garage opener, hood fan, oven-built-in, oven-microwave, refrigerator, stove-countertop electric, washer, window coverings, garage heater
- Has fireplace (y/n) Yes
- Interior features Ensuite bathroom
- Community features Air conditioner, ceiling 9 ft., deck, no smoking home
- Area Edmonton
- Zoning description Zone 55
- Elementary school Dr. lila fahlman school
- High school Dr. anne anderson school
- Middle school Dr. lila fahlman school
- Lot desc Rectangular
- Basement information Full, finished
- Building size 2508
- Mls® # E4452295
- Property sub type Single family residence
- Status Active
- Virtual tour
- Family room Level: Basement
- Living room Level: Main
- Dining room Level: Main
- Listing type identifier Idx

$-2,480
/ Month

