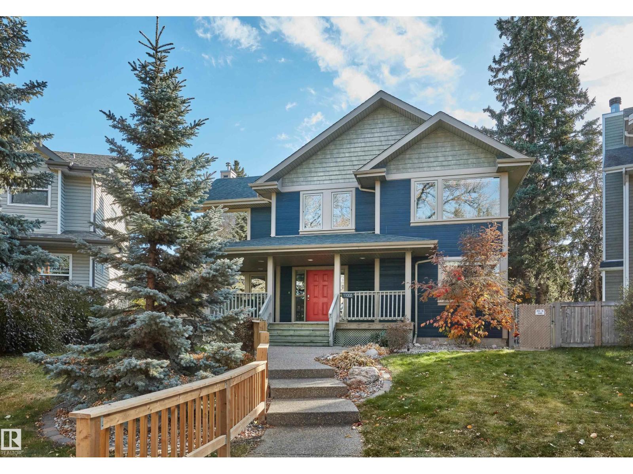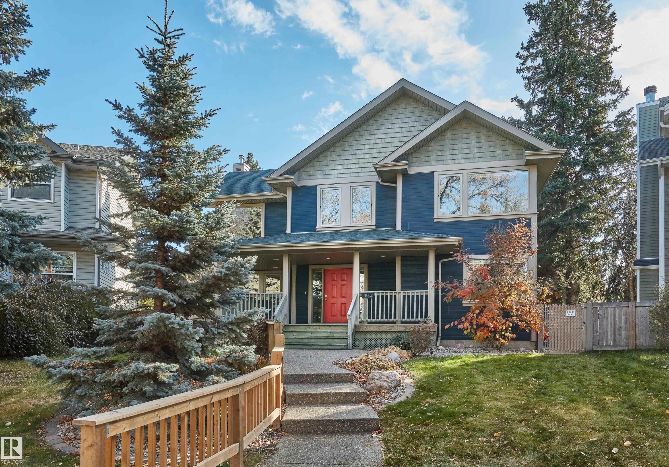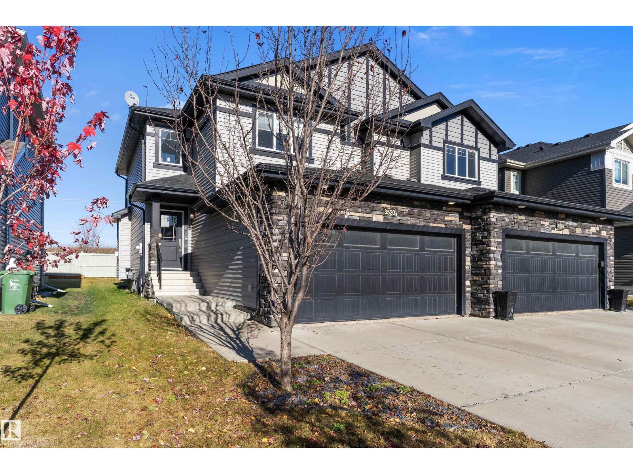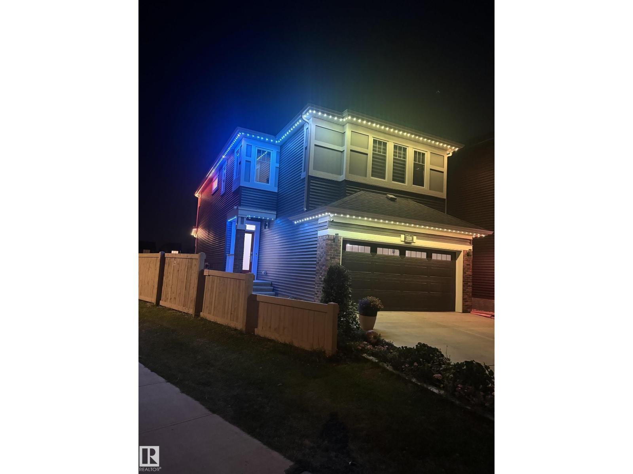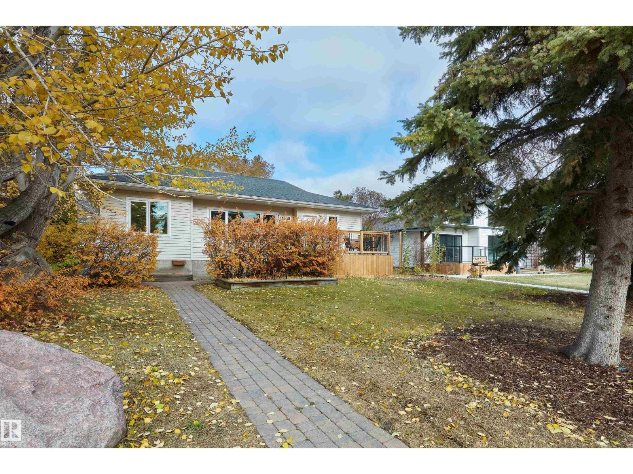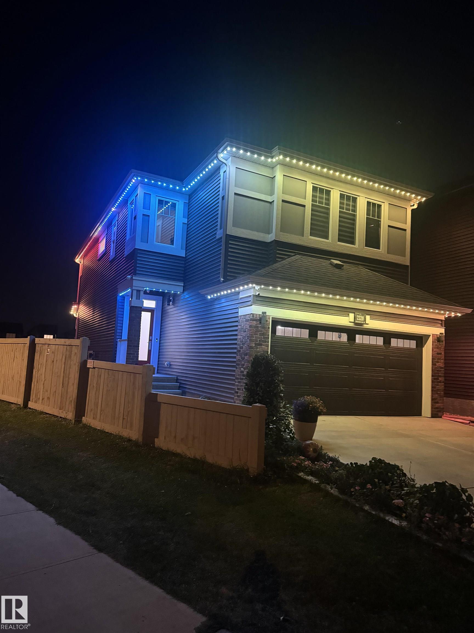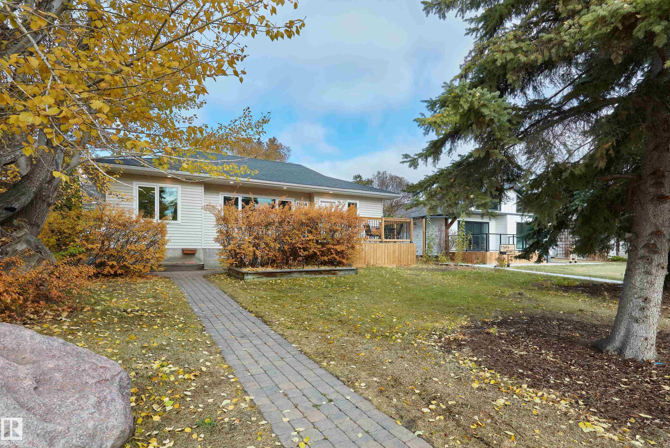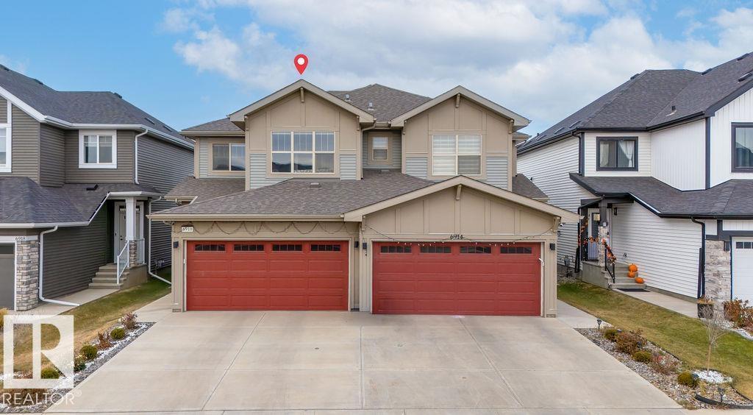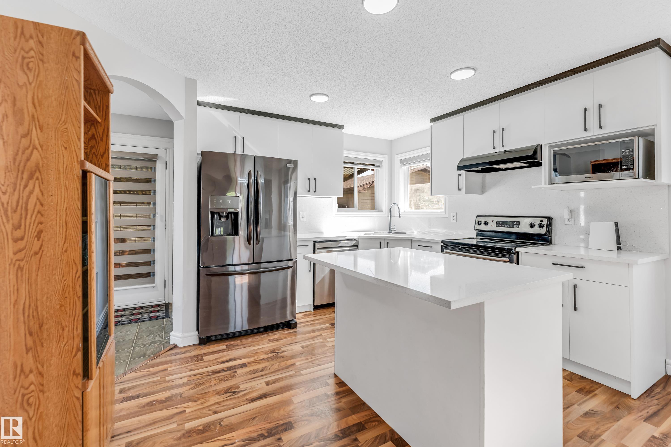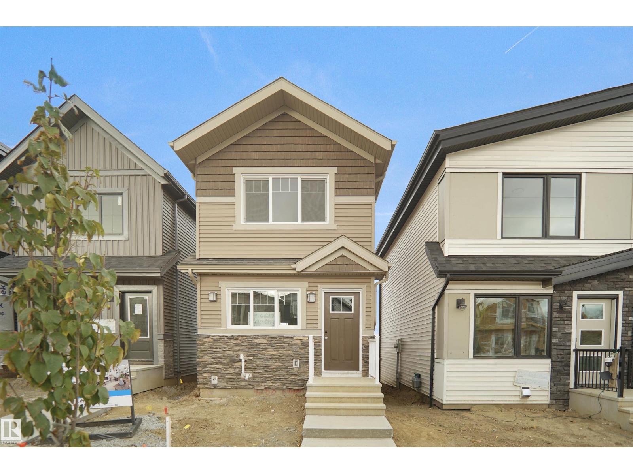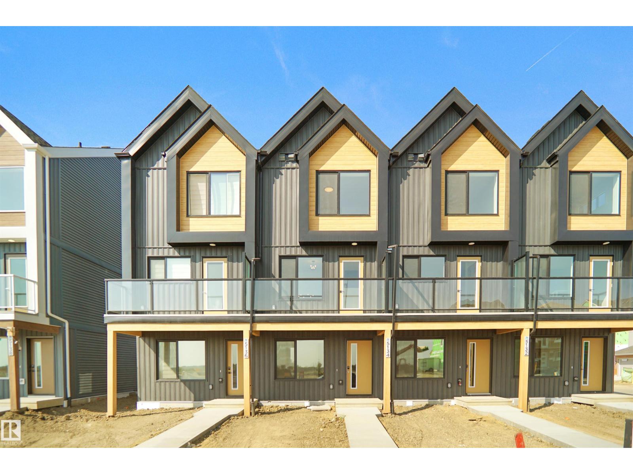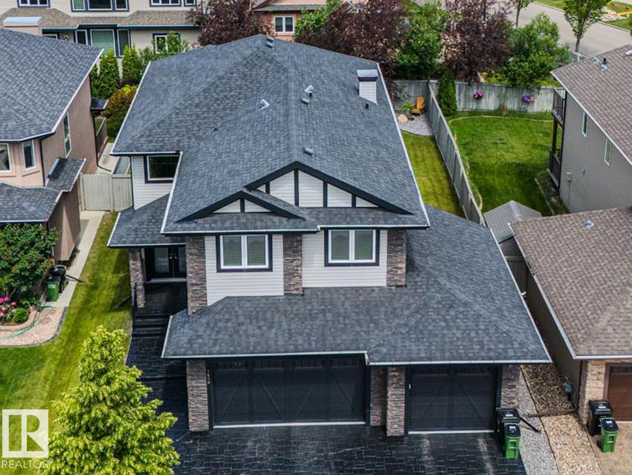
Highlights
Description
- Home value ($/Sqft)$371/Sqft
- Time on Houseful75 days
- Property typeSingle family
- Neighbourhood
- Median school Score
- Year built2014
- Mortgage payment
This immaculate, exceptionally clean 2-storey offers over 3600 sqft of beautifully finished living space & shines with pride of ownership. Step inside to soaring 18’ ceilings, a striking stone fireplace, Jatoba hardwood floors, granite throughout, in-floor heating & central A/C. The kitchen has a walk-thru pantry, built-in stainless appliances & was fully upgraded recently w/ refinished cabinets, new backsplash, new sink, new fridge, new dishwasher & new cooktop. Upstairs, find an expansive primary suite w/ 2-way fireplace, Jacuzzi tub, private balcony & huge walk-in closet. The basement is bright & finished w/ large windows, a 4th bedroom, family room, exercise space & full bath. The main floor den/guest bedroom adds flexibility. But the real showstopper? A massive, heated, triple garage w/ dual floor drains & so much space you can easily walk between vehicles—truly rare! Quiet cul-de-sac near ravine trails, zero-maintenance deck, stamped concrete & professional landscaping. (id:63267)
Home overview
- Cooling Central air conditioning
- Heat type Forced air, in floor heating
- # total stories 2
- Fencing Fence
- Has garage (y/n) Yes
- # full baths 3
- # half baths 1
- # total bathrooms 4.0
- # of above grade bedrooms 5
- Subdivision Allard
- Lot size (acres) 0.0
- Building size 2508
- Listing # E4452295
- Property sub type Single family residence
- Status Active
- 5th bedroom Measurements not available
Level: Basement - Family room Measurements not available
Level: Basement - Kitchen Measurements not available
Level: Main - Living room Measurements not available
Level: Main - Dining room Measurements not available
Level: Main - 4th bedroom Measurements not available
Level: Main - Primary bedroom Measurements not available
Level: Upper - 3rd bedroom Measurements not available
Level: Upper - 2nd bedroom Measurements not available
Level: Upper
- Listing source url Https://www.realtor.ca/real-estate/28714661/1606-adamson-cl-sw-edmonton-allard
- Listing type identifier Idx

$-2,480
/ Month

