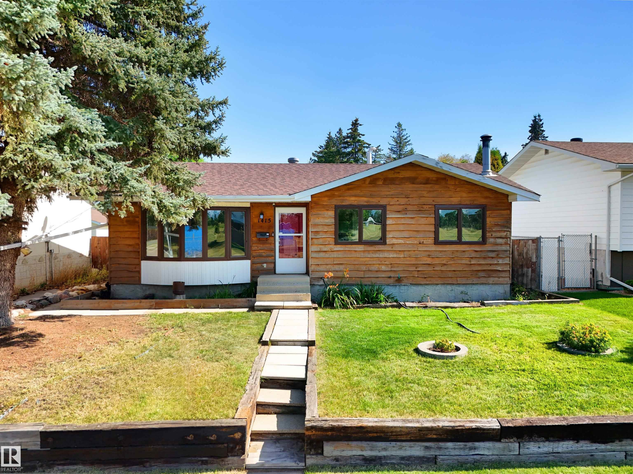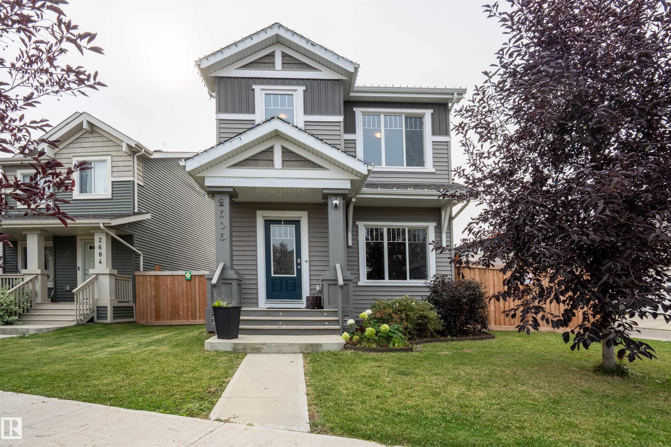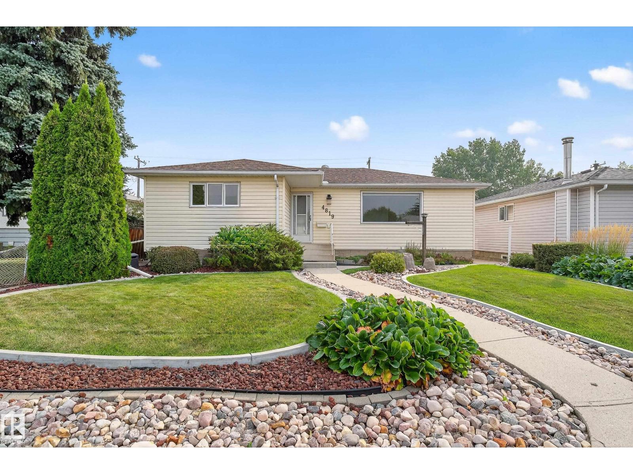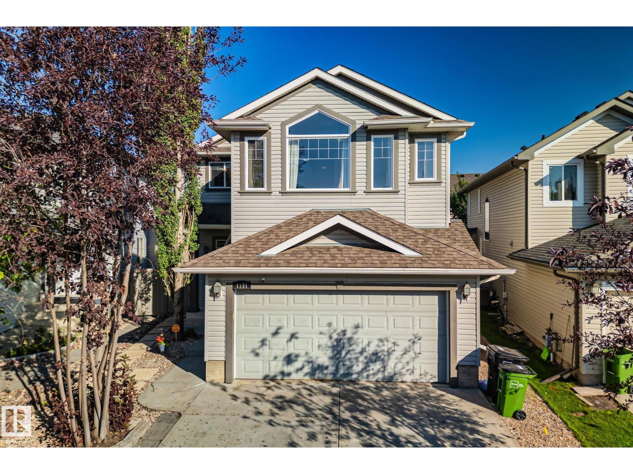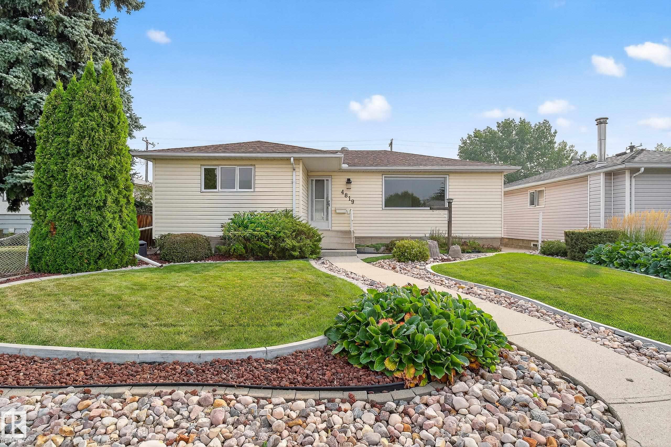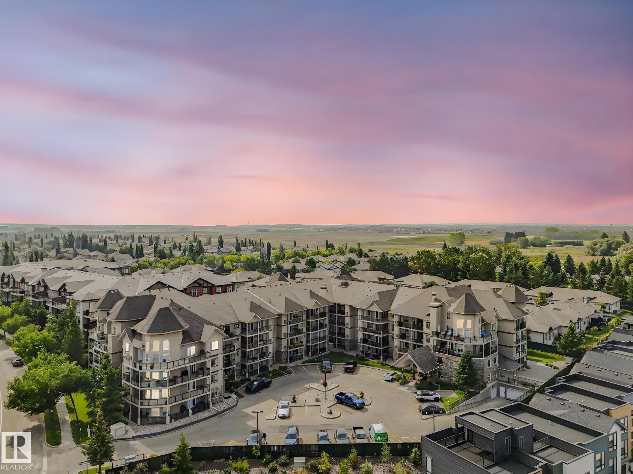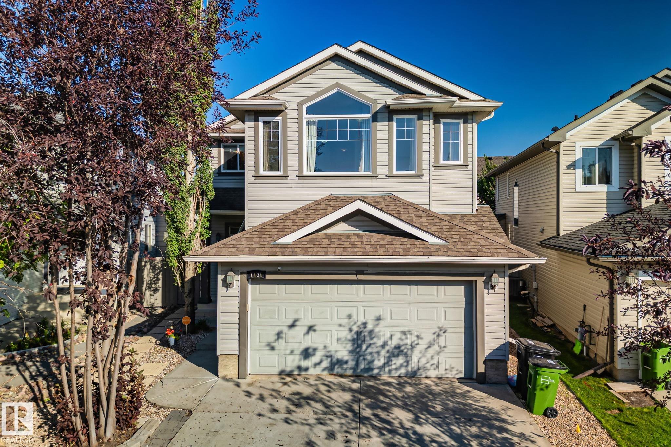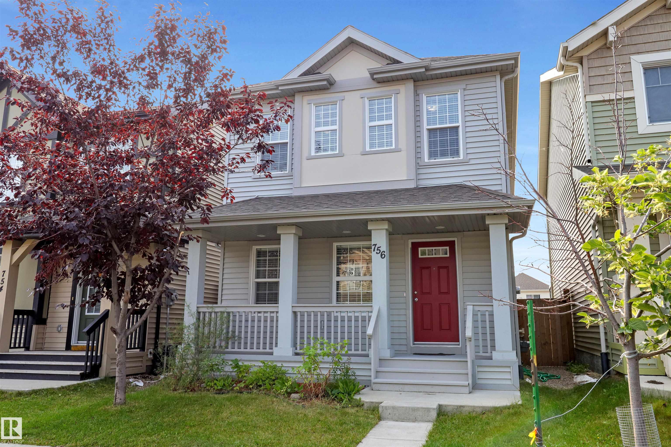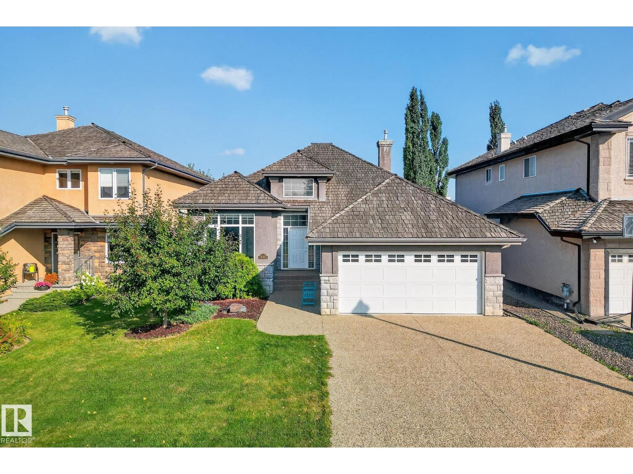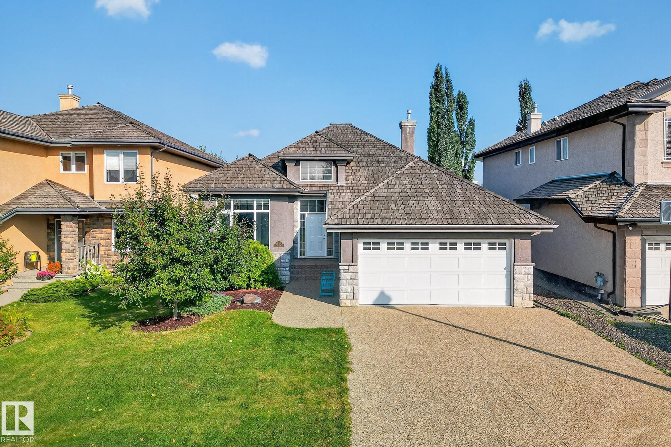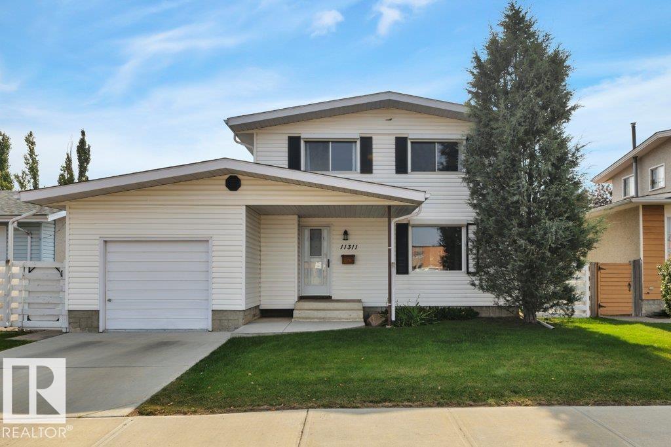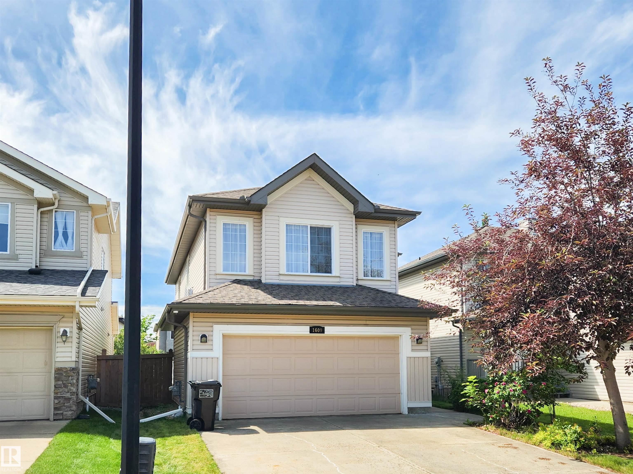
Highlights
Description
- Home value ($/Sqft)$338/Sqft
- Time on Houseful63 days
- Property typeResidential
- Style2 storey
- Neighbourhood
- Median school Score
- Lot size4,388 Sqft
- Year built2005
- Mortgage payment
Welcome to this beautifully updated two-story home, perfectly located just steps from transit, shopping, and scenic River Valley trails. This well-maintained property offers a double attached garage and a spacious, sun-drenched south-facing deck—ideal for summer entertaining. The fully fenced and finished backyard is a true retreat, complete with flower beds and room to relax or garden. Inside, you'll find a host of thoughtful updates: new appliances (2019), carpet (2022), fresh interior paint (2023), modern counters and lighting (2020), and a stylish new laundry & kitchen flooring (2024). The fully finished basement adds valuable living space—perfect for a home office, guest suite, or recreation room. Bright, functional, and move-in ready, this home blends comfort, style, and convenience in one of the city's most accessible locations. Don’t miss your chance to live in this established neighbourhood with everything at your doorstep!
Home overview
- Heat type Forced air-1, natural gas
- Foundation Concrete perimeter
- Roof Asphalt shingles
- Exterior features Fenced, flat site, playground nearby, public transportation, schools, shopping nearby
- # parking spaces 4
- Has garage (y/n) Yes
- Parking desc Double garage attached
- # full baths 3
- # half baths 1
- # total bathrooms 4.0
- # of above grade bedrooms 4
- Flooring Carpet, vinyl plank
- Appliances Dishwasher - energy star, dishwasher-built-in, dryer, garage control, garage opener, microwave hood fan, refrigerator, stove-electric, washer, window coverings
- Interior features Ensuite bathroom
- Community features Deck, no animal home, no smoking home
- Area Edmonton
- Zoning description Zone 14
- Lot desc Rectangular
- Lot size (acres) 407.63
- Basement information Full, finished
- Building size 1893
- Mls® # E4445890
- Property sub type Single family residence
- Status Active
- Virtual tour
- Bedroom 3 14.6m X 9m
- Bedroom 2 11.3m X 10.5m
- Kitchen room 11.1m X 11m
- Master room 16.1m X 13.4m
- Bonus room 17.9m X 15.3m
- Bedroom 4 13.3m X 10m
- Family room 17.1m X 13.4m
Level: Lower - Living room 17.7m X 13.9m
Level: Main - Dining room 11.1m X 9.5m
Level: Main
- Listing type identifier Idx

$-1,676
/ Month

