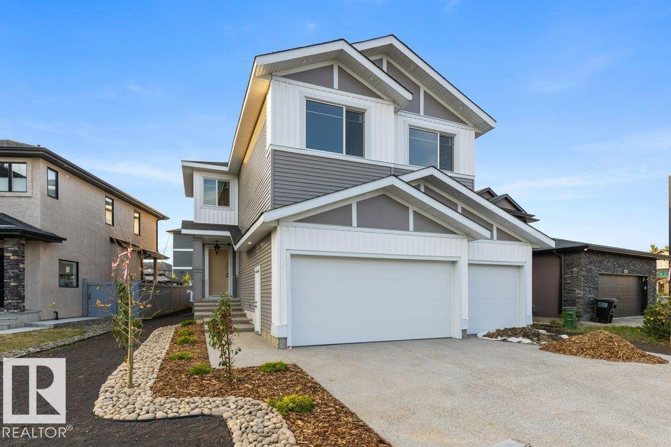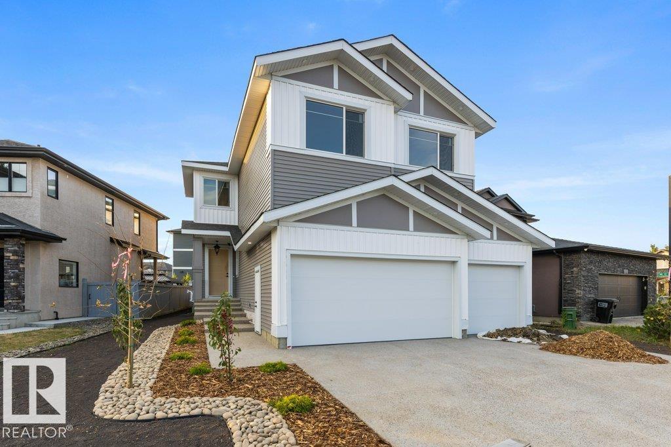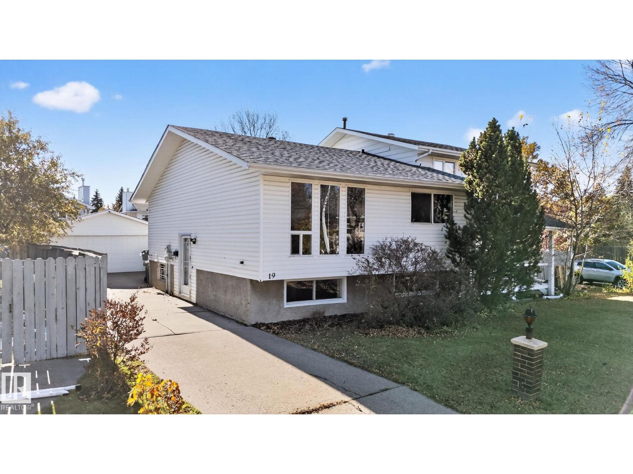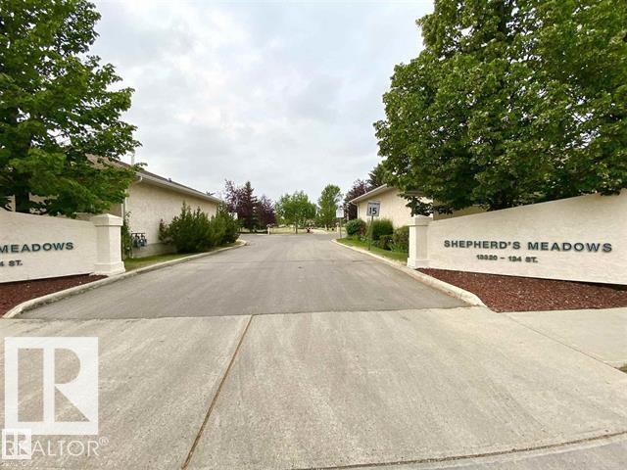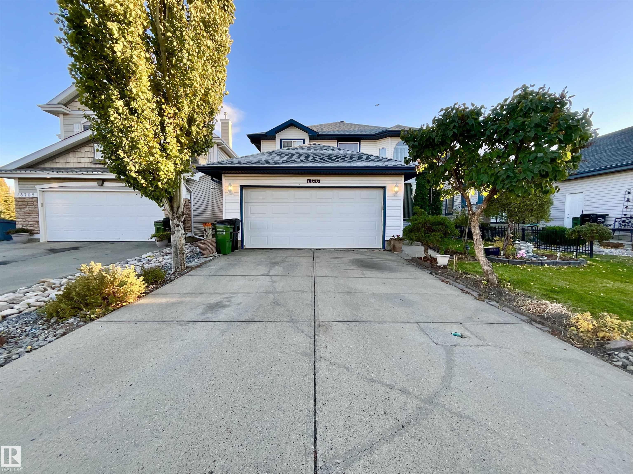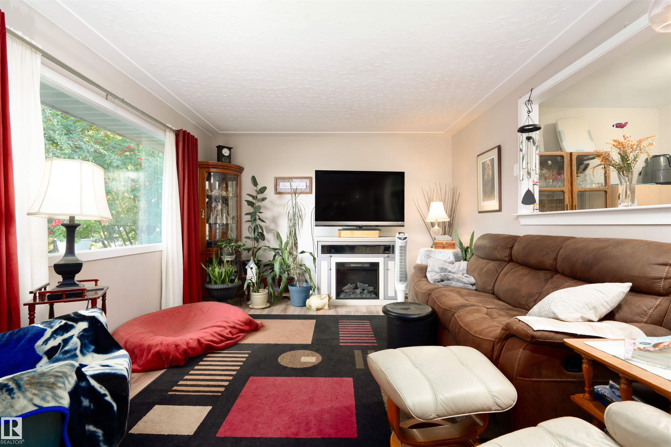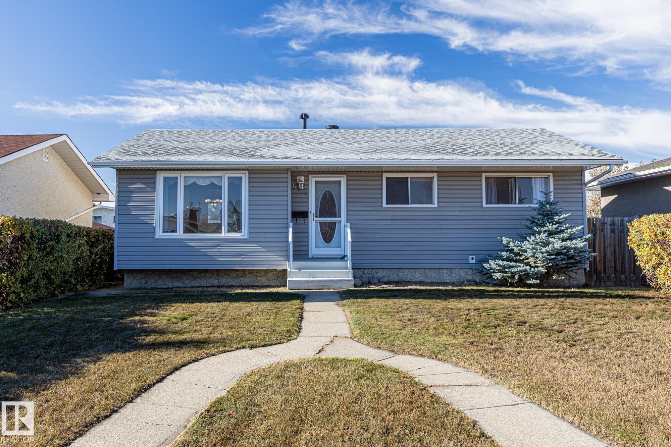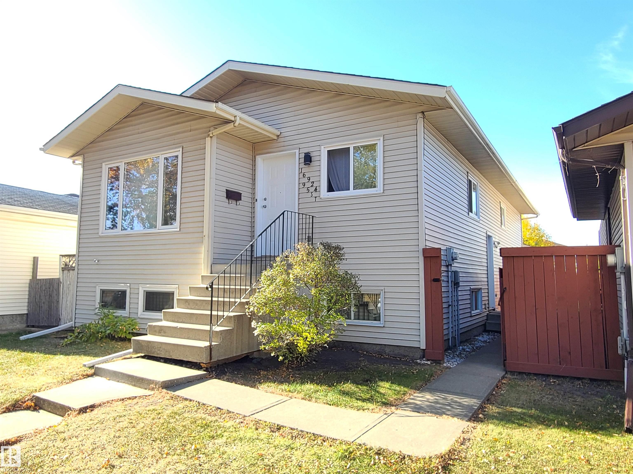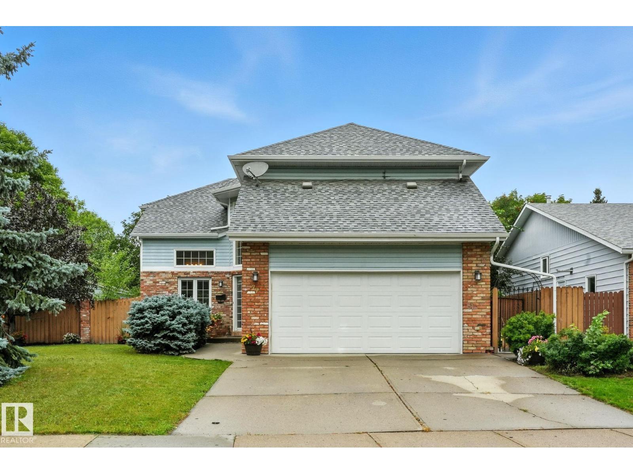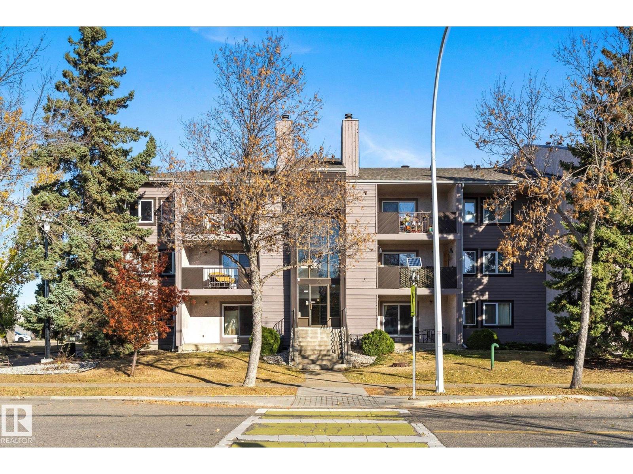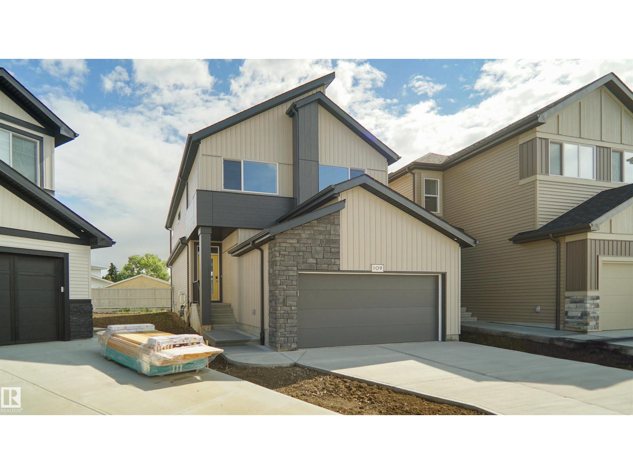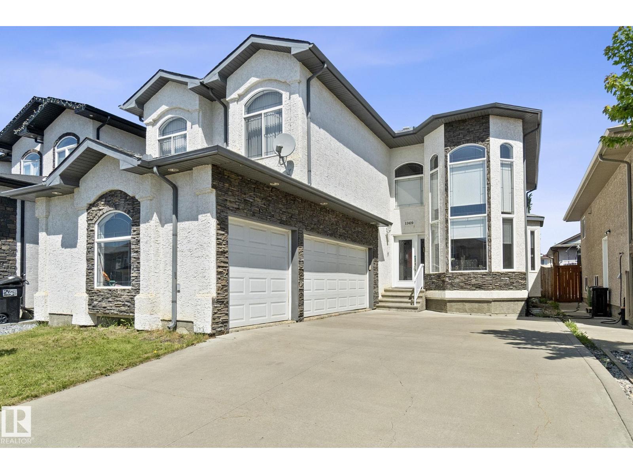
Highlights
Description
- Home value ($/Sqft)$237/Sqft
- Time on Houseful35 days
- Property typeSingle family
- Neighbourhood
- Median school Score
- Lot size4,739 Sqft
- Year built2008
- Mortgage payment
Executive Luxury Living in Carlton! Triple car garage! This stunning 4 bed, 3 bath home has soaring ceilings and gleaming hardwood throughout. Ideal for a growing family, it welcomes you with a spacious entryway and a grand staircase. Enjoy generous living spaces, a formal living room with high ceilings, and a dining area that opens to an elegant kitchen with granite counters, a dinette with access to a large deck and private yard. Beautiful hardwood and tile floors run throughout. The expansive family room features a striking stone fireplace. Main floor offers a bedroom or office/den and a full 4-piece bath. Upstairs, a bright loft overlooks the main floor. The large primary suite includes a 5-piece ensuite, plus three more ample bedrooms and another full bath. Abundant natural light fills the home. The low-maintenance front yard features interlock stone and a double-wide driveway. Main floor laundry adds convenience to this Prime location (id:63267)
Home overview
- Cooling Central air conditioning
- Heat type Forced air
- # total stories 2
- Fencing Fence
- # parking spaces 7
- Has garage (y/n) Yes
- # full baths 3
- # total bathrooms 3.0
- # of above grade bedrooms 5
- Subdivision Carlton
- Directions 2067481
- Lot dimensions 440.23
- Lot size (acres) 0.10877935
- Building size 2734
- Listing # E4457947
- Property sub type Single family residence
- Status Active
- Family room 4.73m X 4.07m
Level: Main - Dining room 4.24m X 2.65m
Level: Main - Kitchen 2.89m X 4.07m
Level: Main - 5th bedroom 3.55m X 2.9m
Level: Main - Living room 3.75m X 4.38m
Level: Main - Loft 3.75m X 3.46m
Level: Upper - 4th bedroom 4.55m X 3.2m
Level: Upper - 2nd bedroom 3.58m X 3.08m
Level: Upper - Primary bedroom 5.36m X 5.39m
Level: Upper - 3rd bedroom 3.58m X 3.33m
Level: Upper
- Listing source url Https://www.realtor.ca/real-estate/28868187/13420-161-av-nw-edmonton-carlton
- Listing type identifier Idx

$-1,731
/ Month

