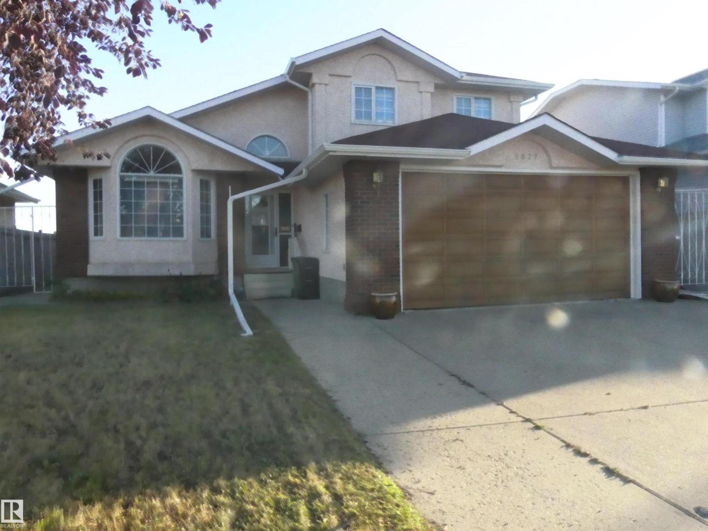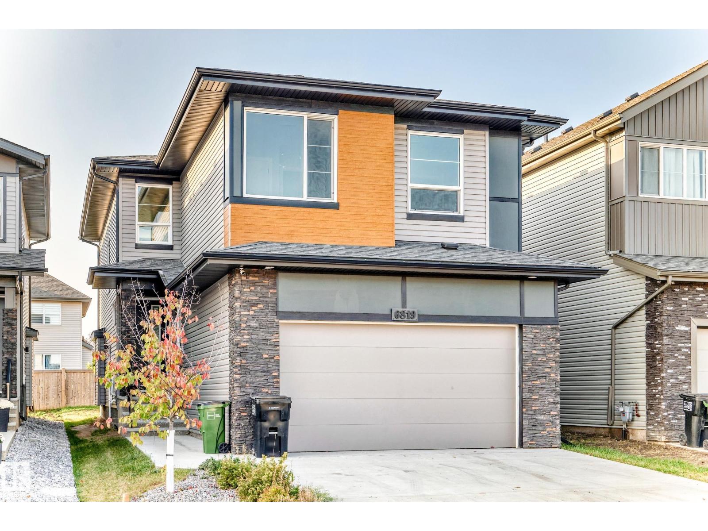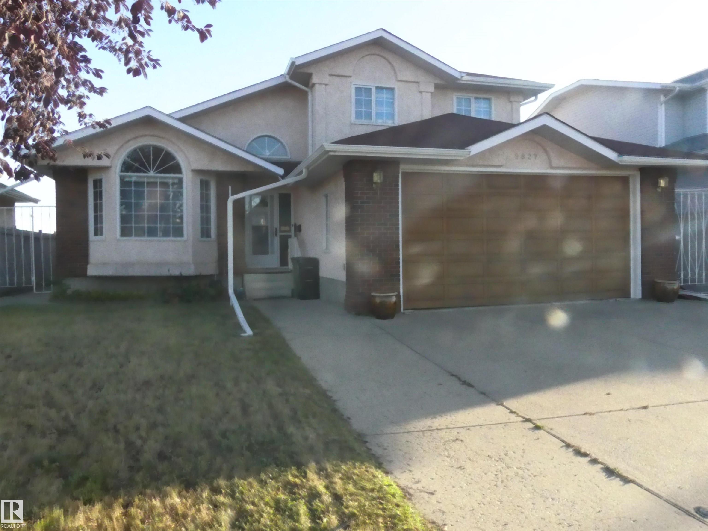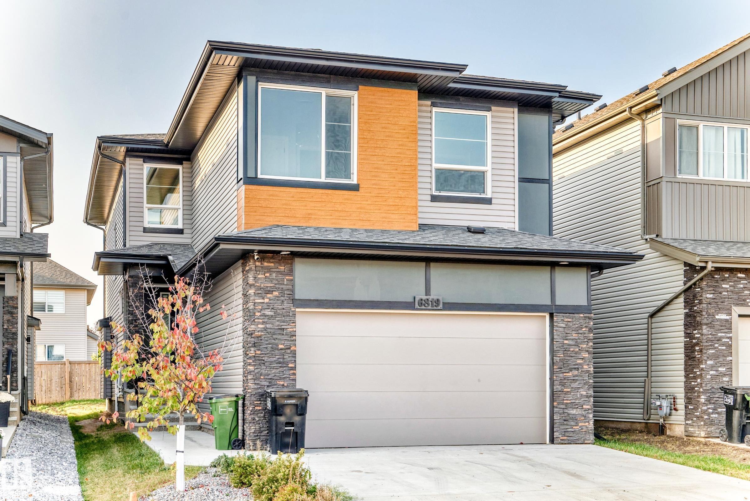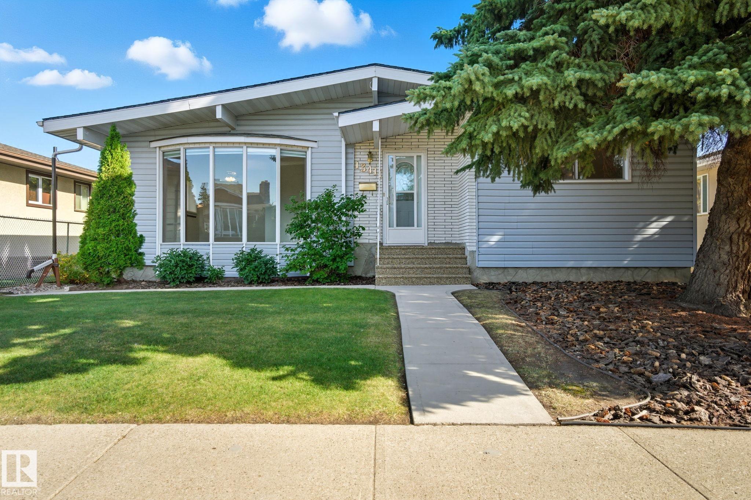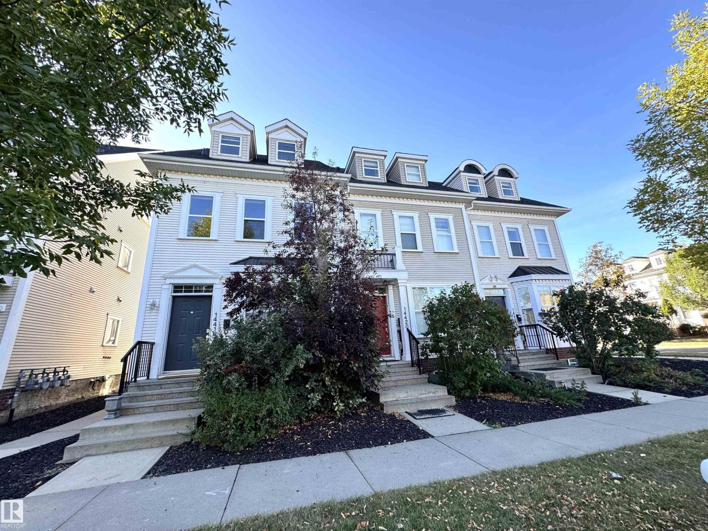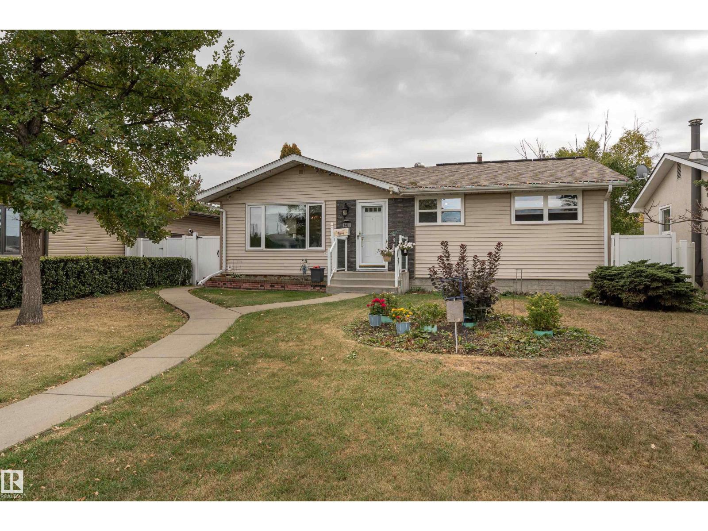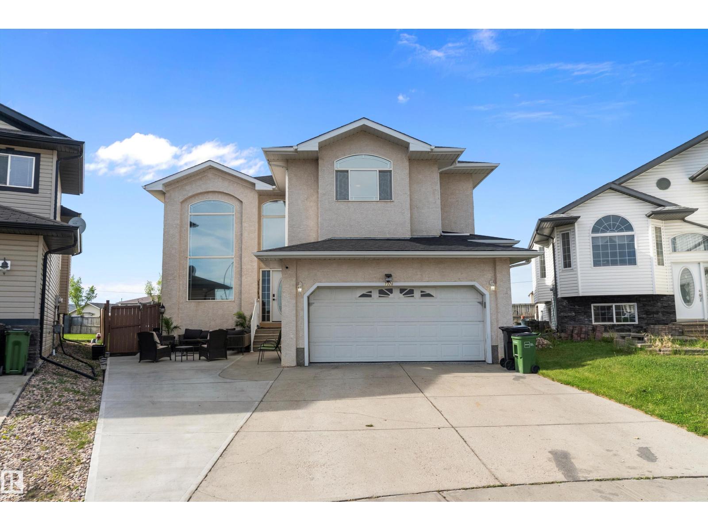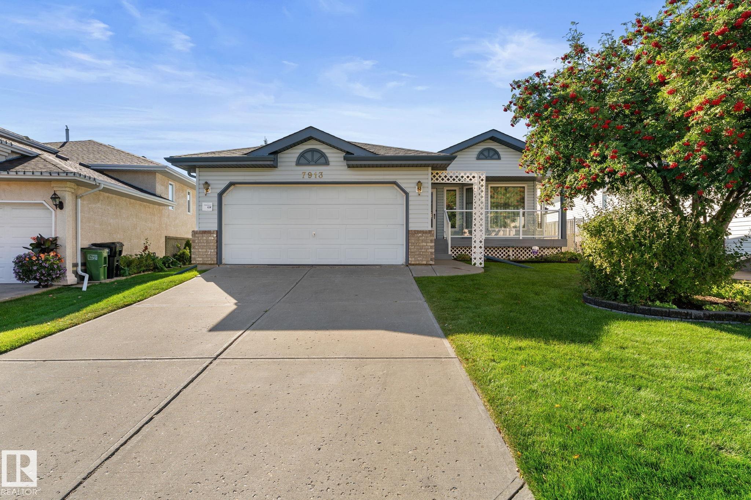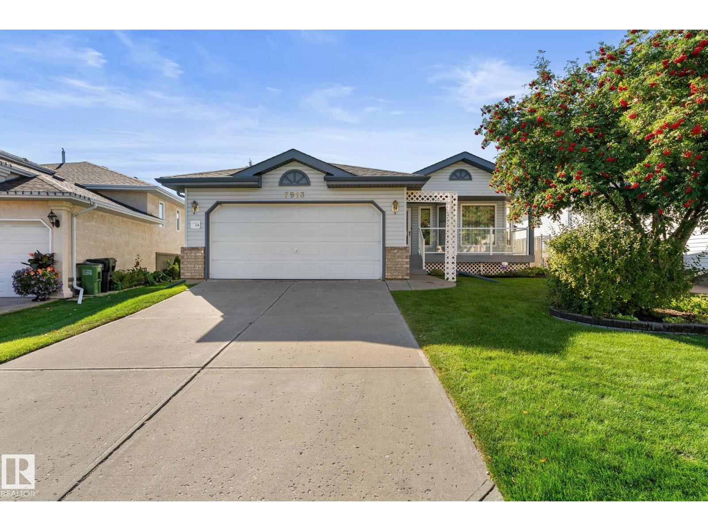
Highlights
Description
- Home value ($/Sqft)$389/Sqft
- Time on Housefulnew 1 hour
- Property typeSingle family
- StyleBungalow
- Neighbourhood
- Median school Score
- Lot size6,413 Sqft
- Year built1998
- Mortgage payment
Original owner! This meticulously cared for home offers 1,340 sqft of living space. The main floor features gleaming hardwood flooring throughout, living room with gas fireplace, peninsula-style kitchen with pantry, & an extra-large dining room. Convenient main floor laundry with a half bath, primary bedroom with cheater ensuite access, & two additional bedrooms. The finished basement includes a spacious family room with a wet bar, bedrooms 4 & 5, full bathroom, den, and plenty of storage space. Upgrades to the property include underground sprinklers, central air conditioning, custom window coverings, upgraded shingles, a water softener, a newer high-efficiency furnace (installed in 2020), and upgraded vinyl plank flooring in the basement den. The yard is fully fenced and beautifully landscaped, featuring a garden area, dura decking on the large rear sun deck & front verandah, a heated double garage (20'2 x 19'4). Mayliewan is a family friendly community, close to all amenities. (id:63267)
Home overview
- Cooling Central air conditioning
- Heat type Forced air
- # total stories 1
- Fencing Fence
- # parking spaces 4
- Has garage (y/n) Yes
- # full baths 2
- # half baths 1
- # total bathrooms 3.0
- # of above grade bedrooms 5
- Subdivision Mayliewan
- Directions 2248966
- Lot dimensions 595.75
- Lot size (acres) 0.14720781
- Building size 1337
- Listing # E4459523
- Property sub type Single family residence
- Status Active
- Den 2.75m X 2.85m
Level: Basement - Utility 2.75m X 2.04m
Level: Basement - Storage 2.69m X 1.85m
Level: Basement - 5th bedroom 4.29m X 2.87m
Level: Basement - 4th bedroom 3.74m X 4.92m
Level: Basement - Family room 7.78m X 4.99m
Level: Basement - Dining room 3.91m X 3.48m
Level: Main - Living room 3.9m X 5m
Level: Main - 2nd bedroom 3.18m X 3.04m
Level: Main - 3rd bedroom 3.1m X 3.04m
Level: Main - Kitchen 3.89m X 3.1m
Level: Main - Primary bedroom 4.27m X 4.28m
Level: Main
- Listing source url Https://www.realtor.ca/real-estate/28914469/7913-161-av-nw-edmonton-mayliewan
- Listing type identifier Idx

$-1,386
/ Month

