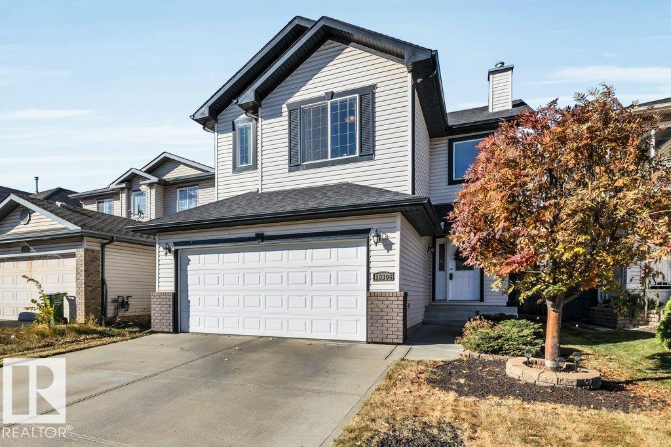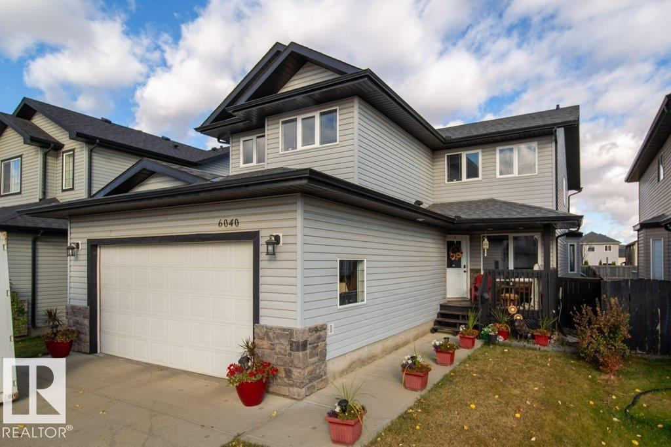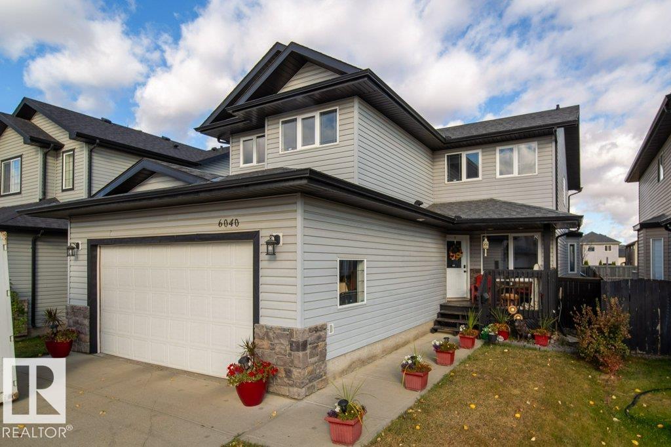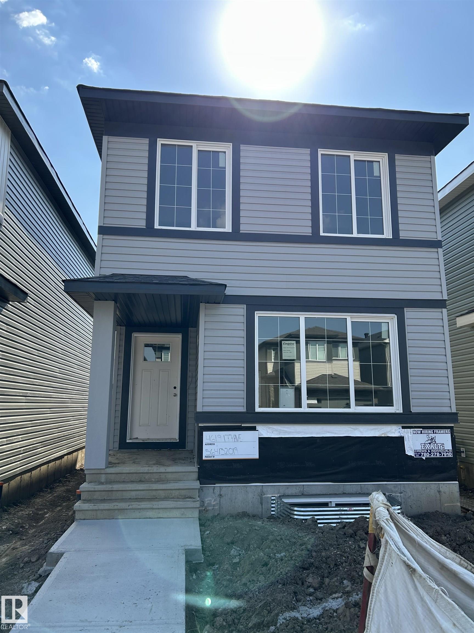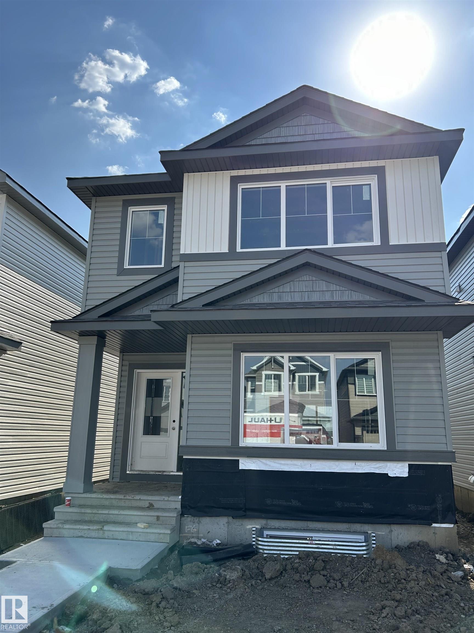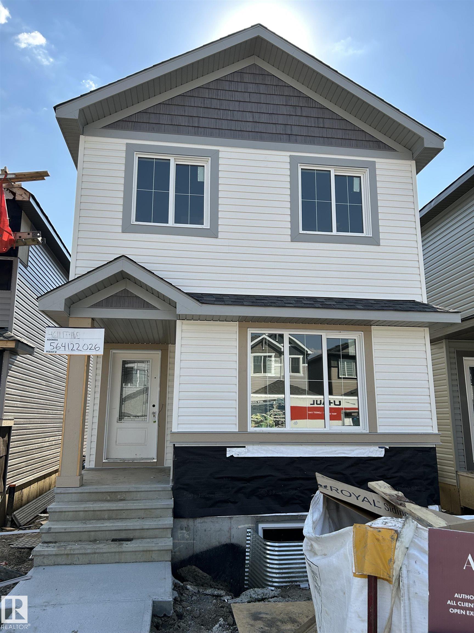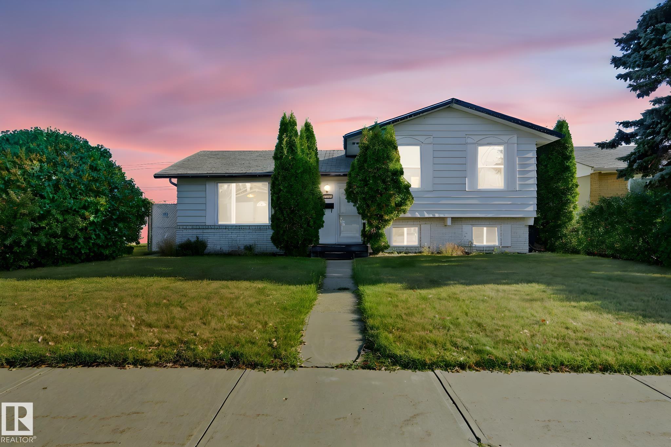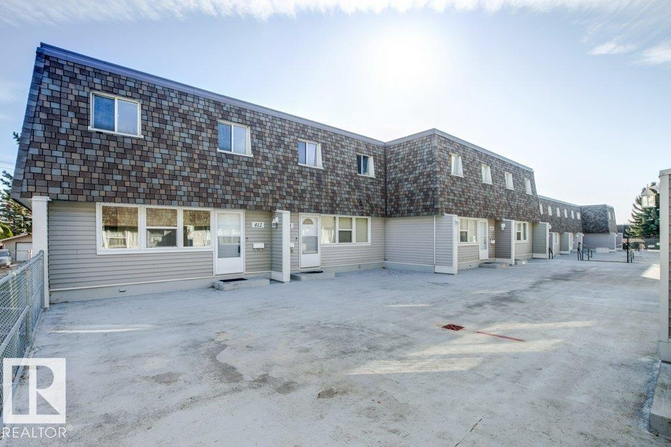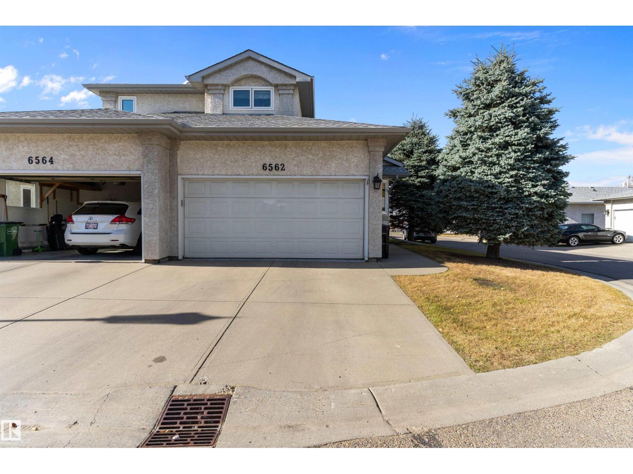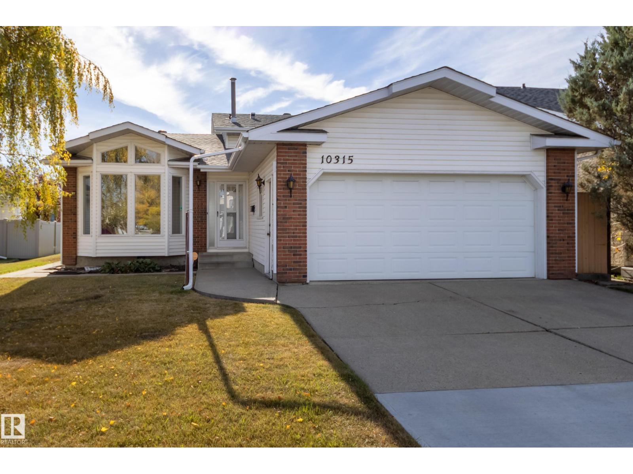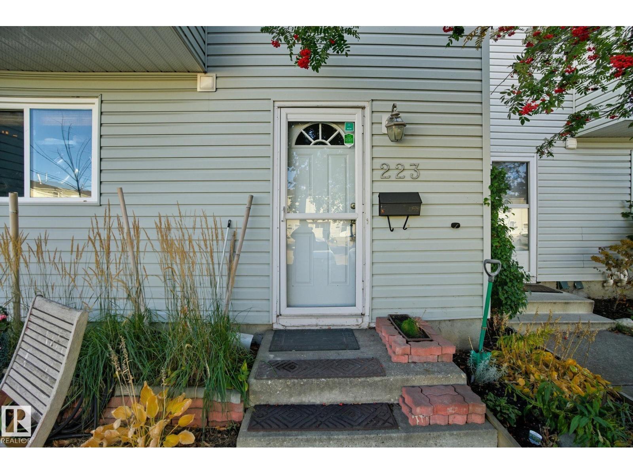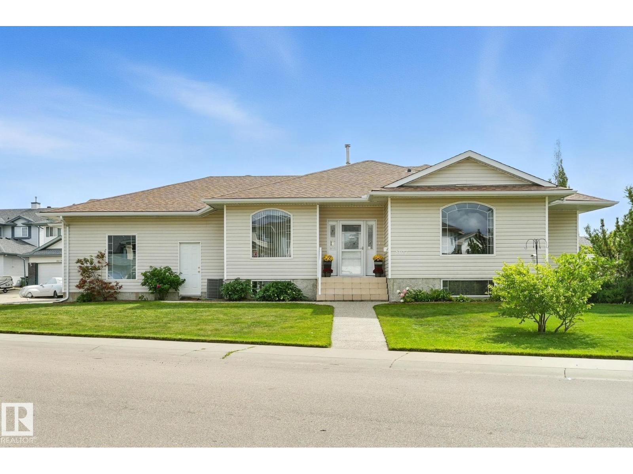
Highlights
Description
- Home value ($/Sqft)$404/Sqft
- Time on Houseful56 days
- Property typeSingle family
- StyleBungalow
- Neighbourhood
- Median school Score
- Lot size7,277 Sqft
- Year built1997
- Mortgage payment
Welcome home! This custom-built, 3+1 bed, 3 bath cul-de-sac bungalow will impress with its generous light (corner lot) and spacious layout. From morning coffee in the cozy sunroom, to family dinners in the granite kitchen there’s space for every season of life. MBR has walk in closet and jacuzzi ensuite. The fully finished basement has high ceilings and very large windows, allowing lots of natural light. The oversized TRIPLE heated garage, with its soaring 11’ ceiling, is a dream for hobbyists, truck owners, or anyone needing serious storage. Plus the driveway is large enough for a trailer/RV or 6 cars. Outside, the backyard becomes your retreat with mature fruit trees and room to relax or entertain. And when you’re ready to head out, you’re just 8 minutes from the Henday or Yellowhead and 20 minutes to downtown. A/C, main floor laundry, central vac, newer roof and HWT. With its thoughtful design and excellent location, this home is move-in ready and waiting for its next owner! (id:63267)
Home overview
- Cooling Central air conditioning
- Heat type Forced air
- # total stories 1
- Fencing Fence
- Has garage (y/n) Yes
- # full baths 3
- # total bathrooms 3.0
- # of above grade bedrooms 4
- Subdivision Mayliewan
- Lot dimensions 676.08
- Lot size (acres) 0.16705708
- Building size 1484
- Listing # E4454403
- Property sub type Single family residence
- Status Active
- Recreational room 13.07m X 9.16m
Level: Basement - 4th bedroom 3.93m X 3.49m
Level: Basement - Kitchen 4.38m X 3.77m
Level: Main - 3rd bedroom 3.52m X 3.38m
Level: Main - Living room 3.94m X 5.02m
Level: Main - Dining room 5.26m X 4.06m
Level: Main - 2nd bedroom 3.55m X 3.09m
Level: Main - Primary bedroom 5.02m X 5.21m
Level: Main
- Listing source url Https://www.realtor.ca/real-estate/28768820/8027-161a-av-nw-edmonton-mayliewan
- Listing type identifier Idx

$-1,597
/ Month

