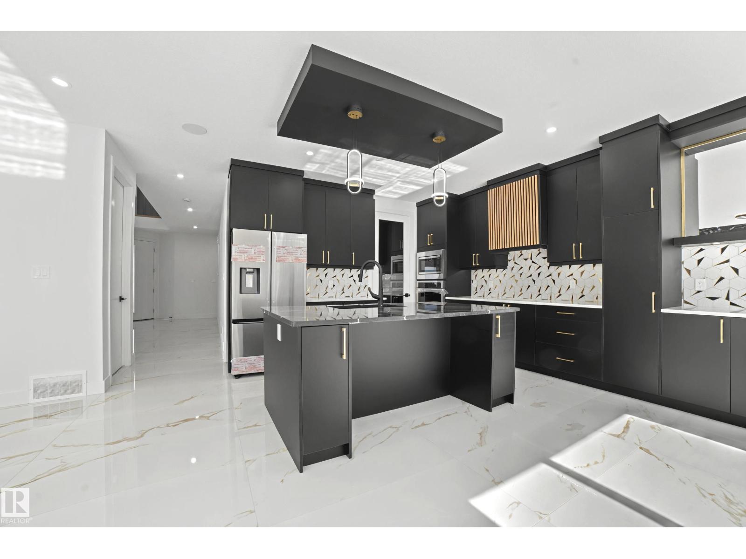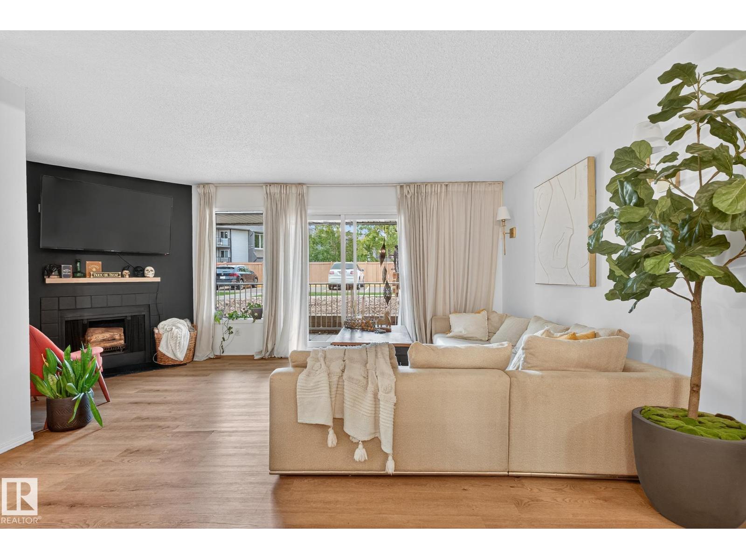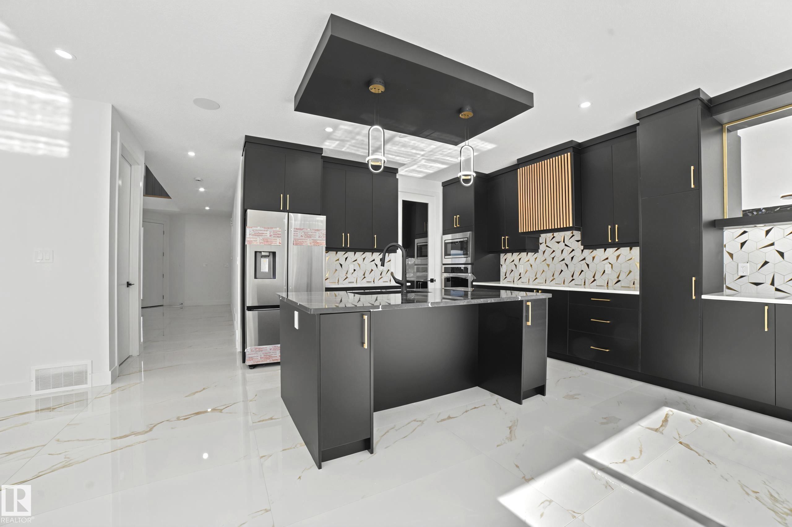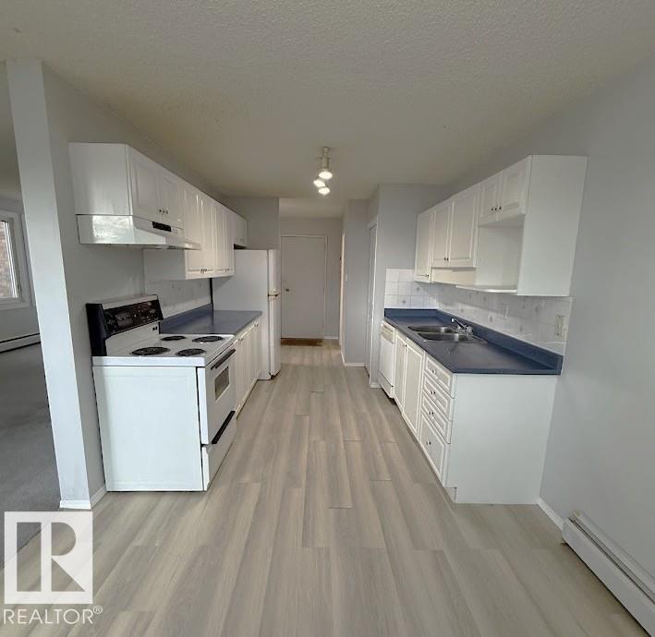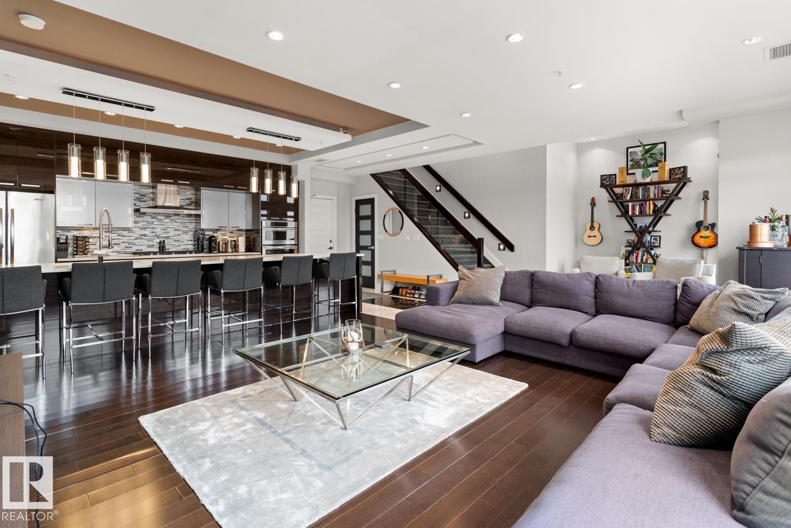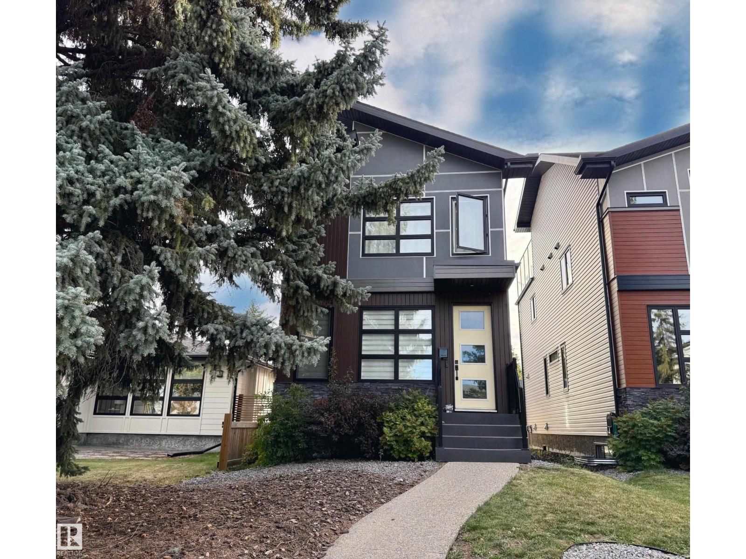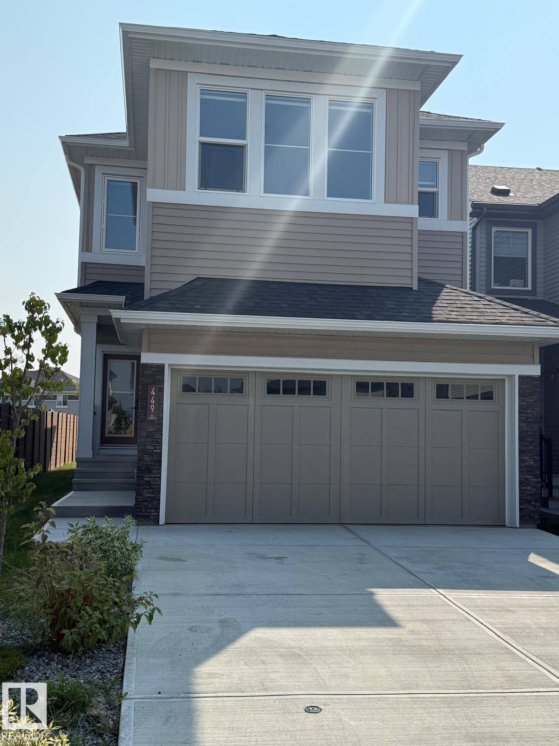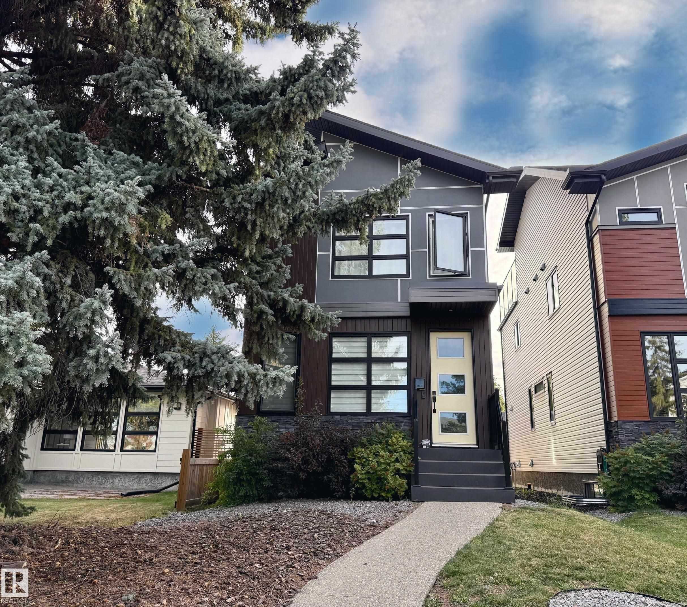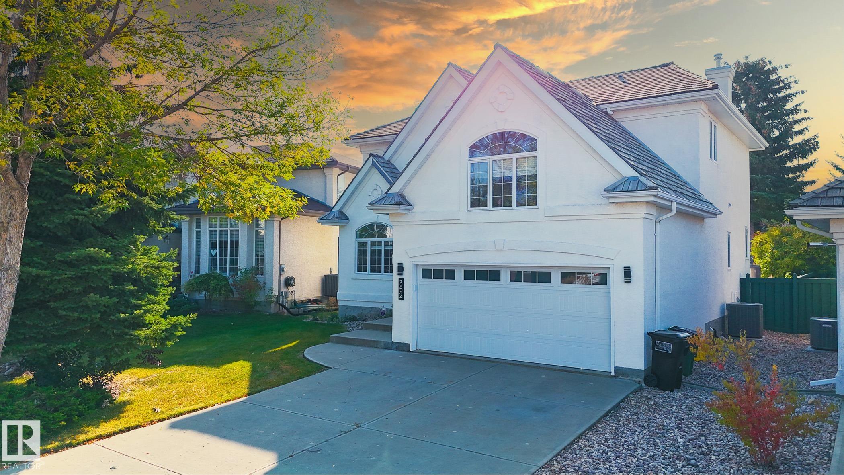- Houseful
- AB
- Edmonton
- Glenridding
- 161 St Sw Unit 1104 St
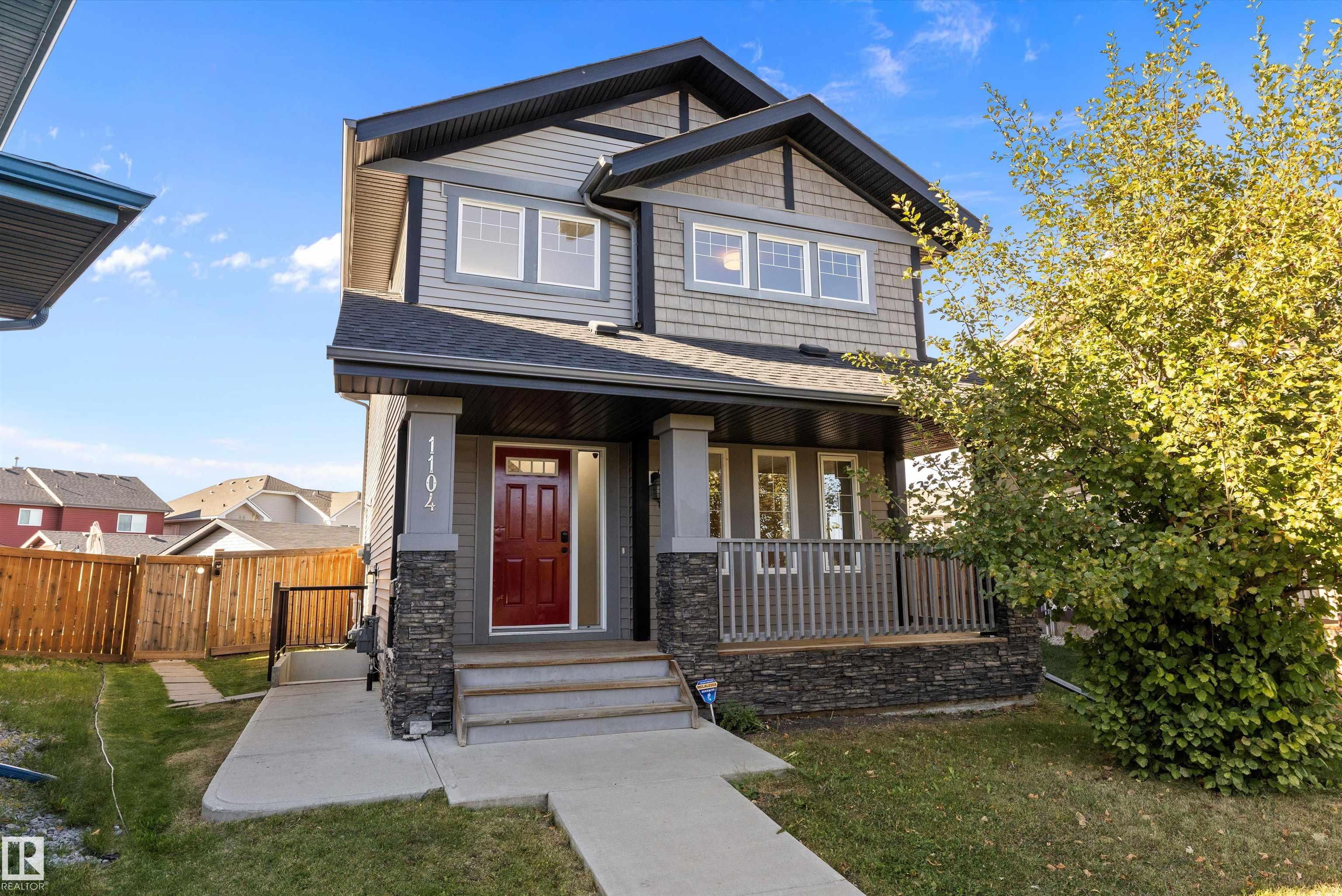
Highlights
Description
- Home value ($/Sqft)$356/Sqft
- Time on Housefulnew 2 hours
- Property typeResidential
- Style2 storey
- Neighbourhood
- Median school Score
- Lot size6,855 Sqft
- Year built2014
- Mortgage payment
INVESTOR ALERT! This 2 story 1740 sq ft home the highly desirable GLENRIDDING HEIGHTS has a 2 BEDROOM LEGAL suite and a TRIPLE CAR GARAGE on a huge PIE LOT! Freshly painted and new lighting throughout, the living room & dining area will greet you as you enter. Leading to the kitchen with a nice view of the massive back yard. The back yard is actually 2 YARDS as the Upper Suite has a large fenced yard but the legal suite also gets its own fenced yard too! The 2nd floor has includes a nice bonus area to watch tv or use as an office, primary bedroom with walk in closet and 4 pc ensuite! 2 other bedrooms complete the upper portion of the home! The legal suite has IN-FLOOR HEATING which helps ensure your tenant is always comfortable! Open concept living area with a nice sized primary bedroom, & kitchen with island. Extra space for more parking next to the garage! Close proximity to the Currents of Windermere, Anthony Henday, and plenty of Schools!
Home overview
- Heat type Forced air-2, natural gas
- Foundation Concrete perimeter
- Roof Asphalt shingles
- Exterior features See remarks
- Has garage (y/n) Yes
- Parking desc Triple garage detached
- # full baths 3
- # half baths 1
- # total bathrooms 4.0
- # of above grade bedrooms 5
- Flooring Carpet, ceramic tile, vinyl plank
- Appliances Garage control, garage opener, window coverings, dryer-two, refrigerators-two, stoves-two, washers-two, dishwasher-two, microwave hood fan-two
- Interior features Ensuite bathroom
- Community features See remarks
- Area Edmonton
- Zoning description Zone 56
- Elementary school Dr. margaret-ann armour
- High school Lillian osborne school
- Middle school Dr. margaret-ann armour
- Lot desc Pie shaped
- Lot size (acres) 636.84
- Basement information Full, finished
- Building size 1742
- Mls® # E4459536
- Property sub type Single family residence
- Status Active
- Virtual tour
- Master room 11.8m X 12.4m
- Kitchen room 11m X 13.5m
- Other room 5 11.4m X 8.5m
- Bedroom 3 9m X 10.4m
- Other room 1 8m X 16m
- Other room 3 11.4m X 9.7m
- Bedroom 4 11.1m X 14m
- Other room 2 11.4m X 11.3m
- Other room 4 7.7m X 10.9m
- Bedroom 2 8.9m X 8.9m
- Living room 12.4m X 20.5m
Level: Main - Dining room 11m X 9.4m
Level: Main
- Listing type identifier Idx

$-1,653
/ Month

