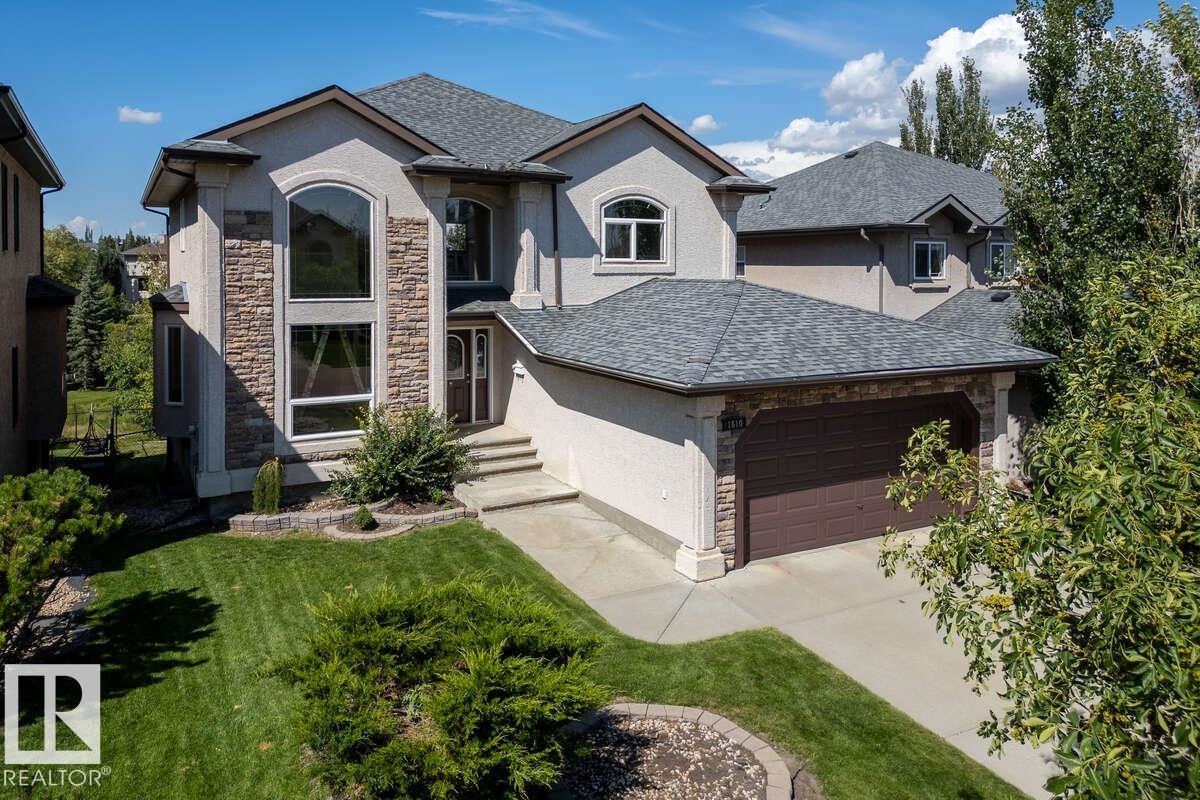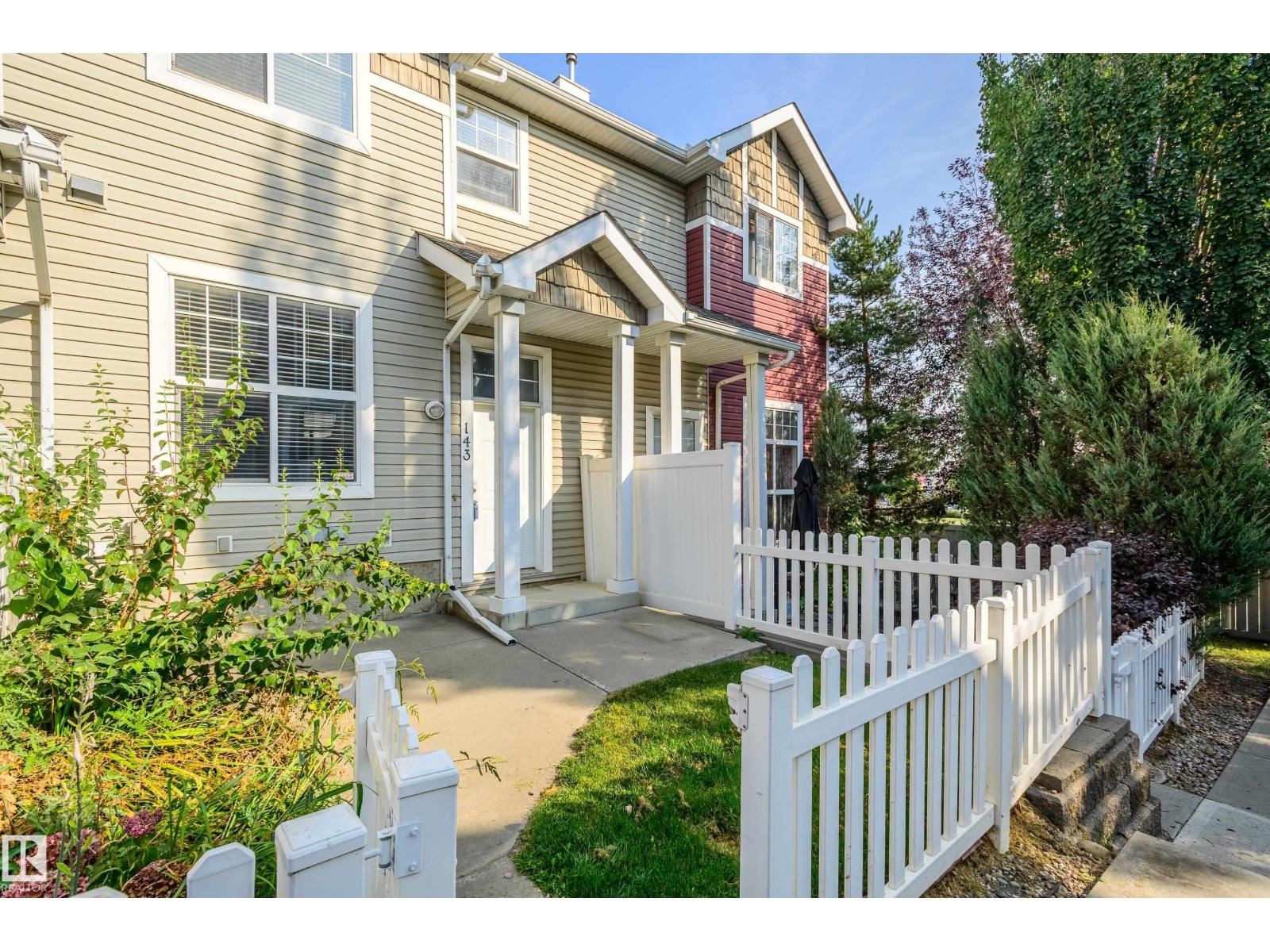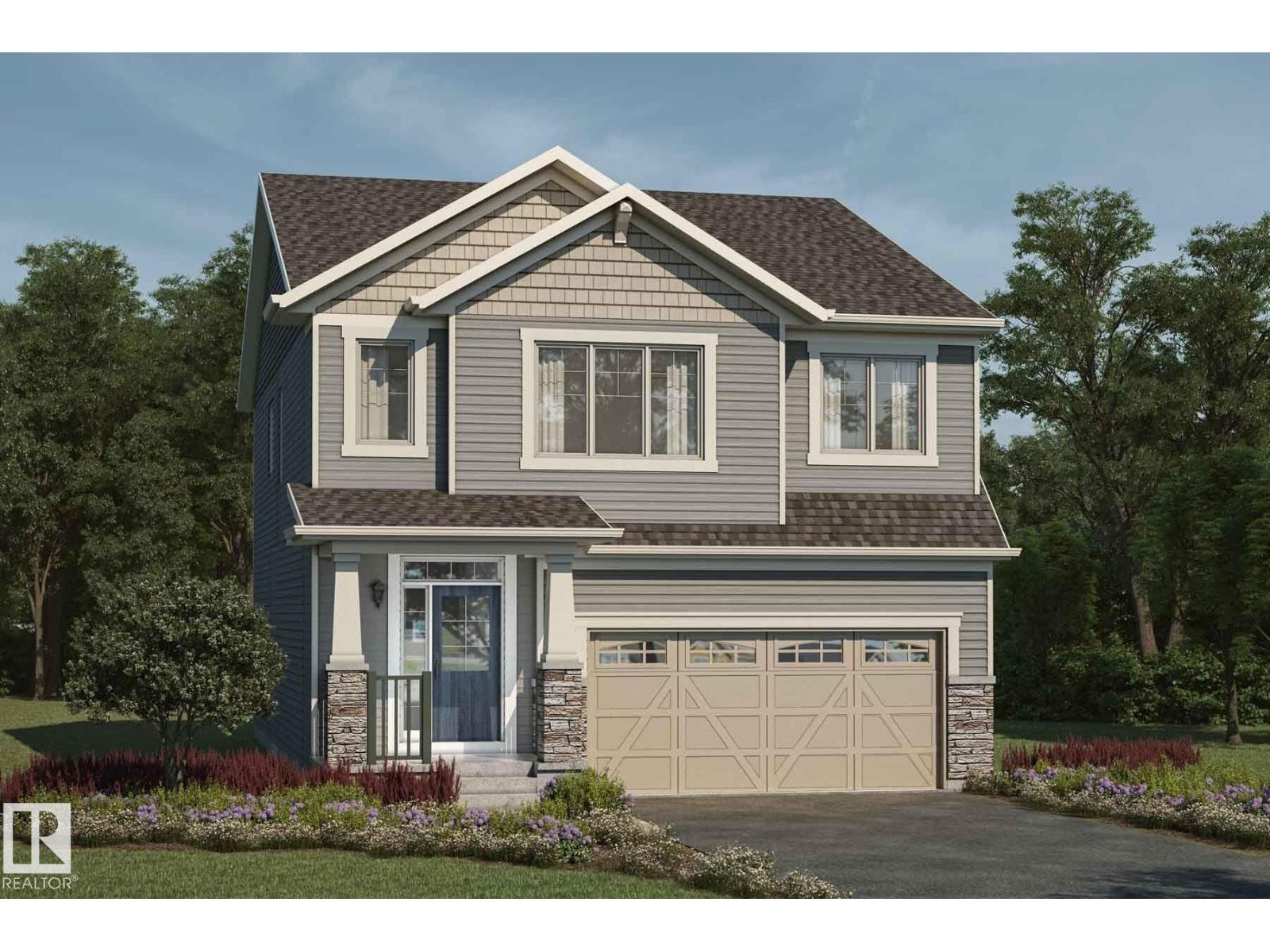
Highlights
Description
- Home value ($/Sqft)$328/Sqft
- Time on Houseful66 days
- Property typeSingle family
- Neighbourhood
- Median school Score
- Year built2004
- Mortgage payment
For more information, please click on View Listing on Realtor Website. Located in the highly desirable Riverbend area, this beautiful 2-storey home in a quiet cul-de-sac, backs onto a scenic dry pond and green space, offering private access and stunning backyard views. With over 2,700 sqft above ground plus over 1300 sq ft in a fully finished walk-out basement, this home provides exceptional space and versatility for families of all sizes. Enjoy the peaceful setting from the main-floor balcony or lower-level patio overlooking the pond and green space. The main level boasts real maple hardwood floors, kitchen granite countertops, and a bright, open-concept layout in the family room. The primary bedroom includes an ensuite with Jacuzzi tub. All upper-level bedrooms are generously sized. The walk-out basement offers bright, functional living space ideal for a rec room, home office, or guest area. Beautiful home! (id:63267)
Home overview
- Heat type Hot water radiator heat
- # total stories 2
- Fencing Fence
- Has garage (y/n) Yes
- # full baths 4
- # total bathrooms 4.0
- # of above grade bedrooms 6
- Subdivision Haddow
- Lot size (acres) 0.0
- Building size 2717
- Listing # E4453250
- Property sub type Single family residence
- Status Active
- 5th bedroom 3.3m X 3.56m
Level: Lower - 6th bedroom 4.04m X 3.46m
Level: Lower - Utility 2.5m X 3.56m
Level: Lower - Kitchen 6.41m X 4.93m
Level: Main - Laundry 2.56m X 1.92m
Level: Main - Living room 3.64m X 4.23m
Level: Main - Den 4.22m X 3.27m
Level: Main - Family room 4.83m X 4.26m
Level: Main - Dining room 3.85m X 3.13m
Level: Main - Breakfast room 2.89m X 1.52m
Level: Main - 4th bedroom 3.23m X 4.66m
Level: Upper - 3rd bedroom 4.26m X 4.31m
Level: Upper - 2nd bedroom 3.21m X 3.14m
Level: Upper - Primary bedroom 4.31m X 5.15m
Level: Upper
- Listing source url Https://www.realtor.ca/real-estate/28740398/1610-haswell-co-nw-edmonton-haddow
- Listing type identifier Idx

$-2,373
/ Month












