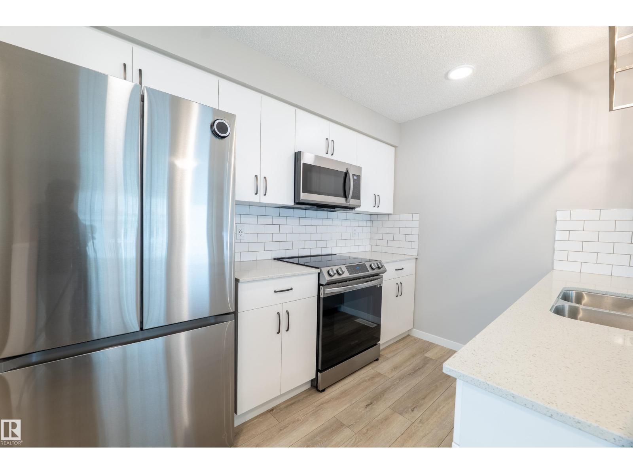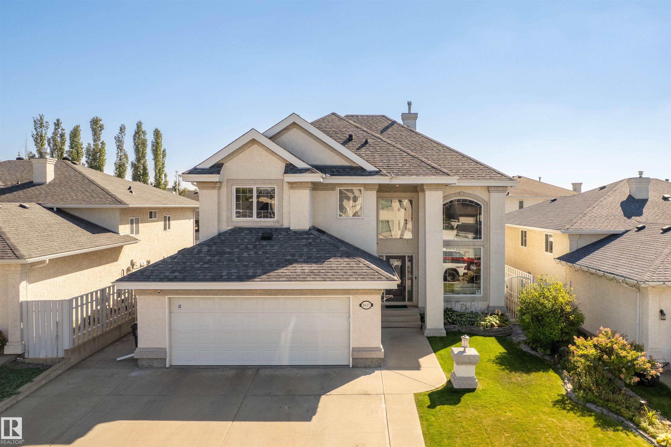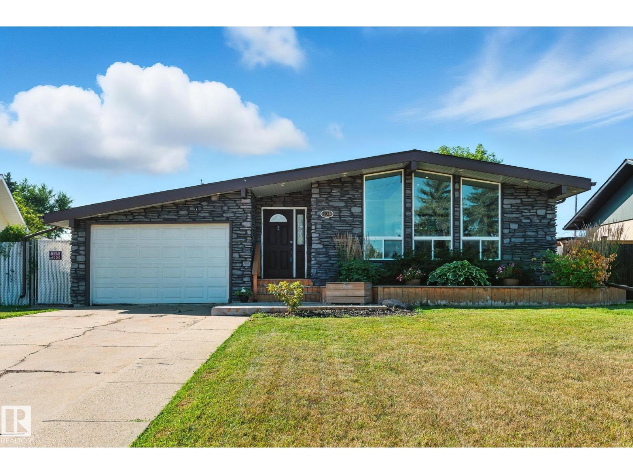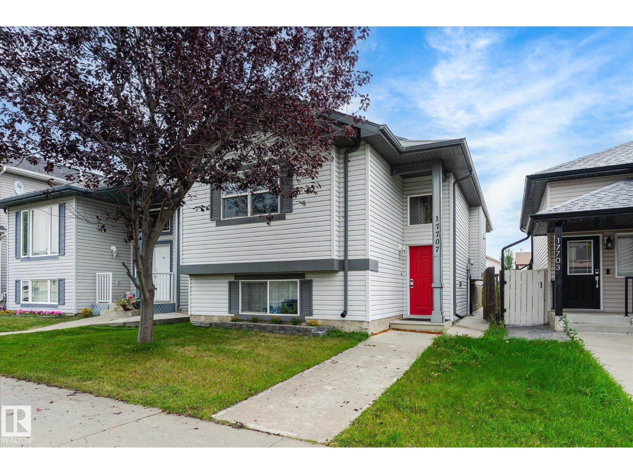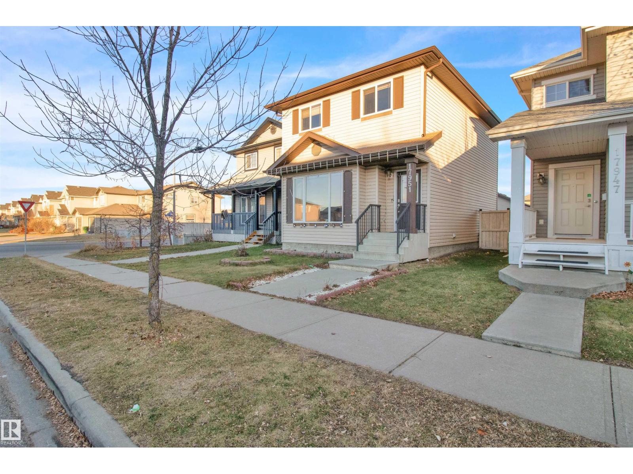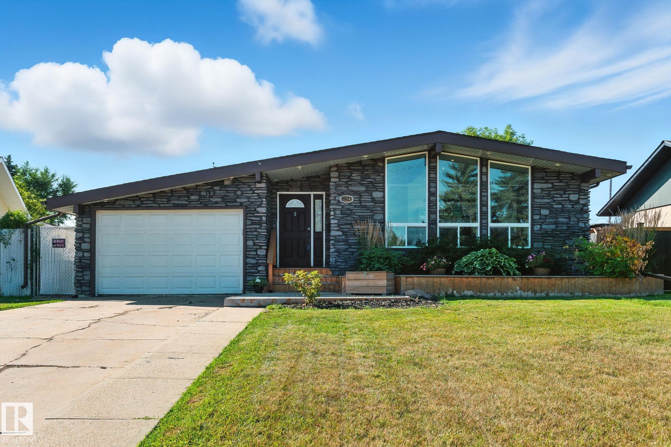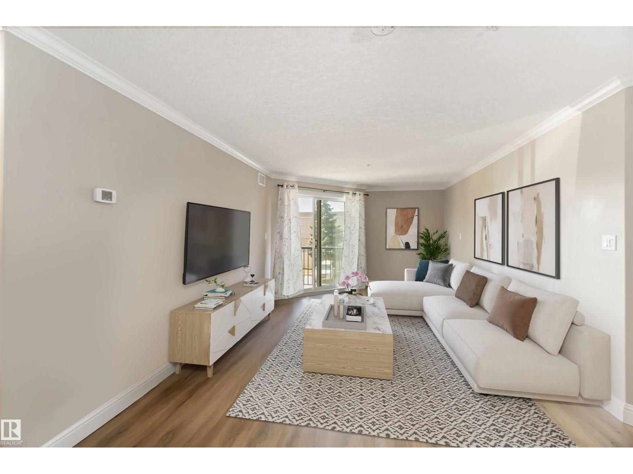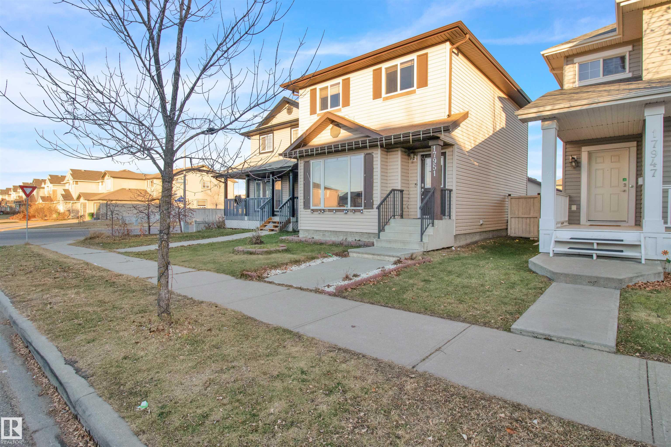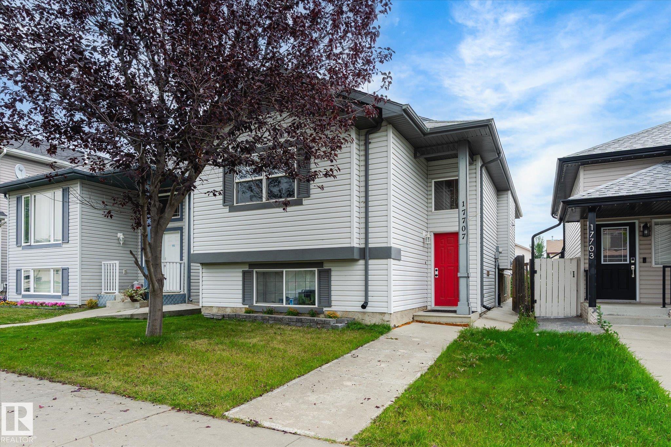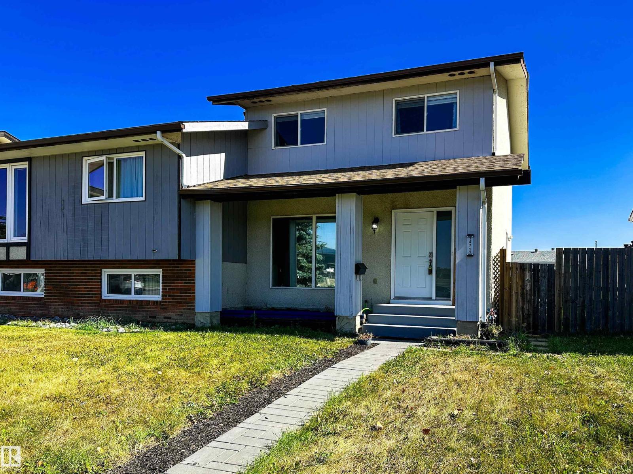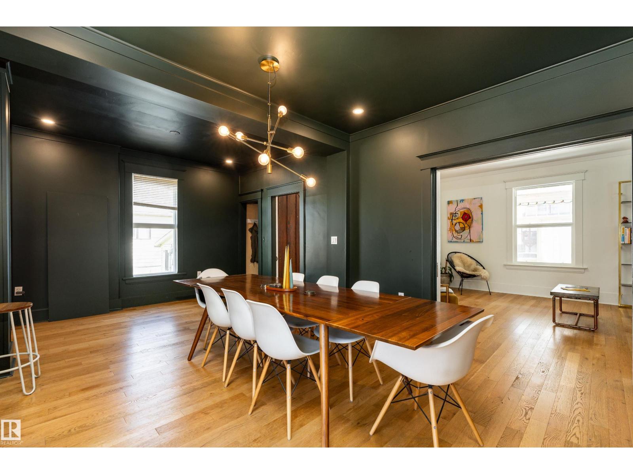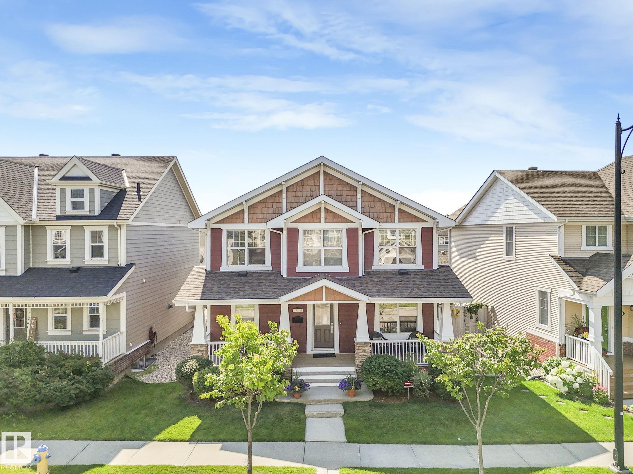
Highlights
Description
- Home value ($/Sqft)$313/Sqft
- Time on Houseful37 days
- Property typeResidential
- Style2 storey
- Neighbourhood
- Median school Score
- Lot size4,505 Sqft
- Year built2007
- Mortgage payment
Family Perfect in Griesbach! Impeccably Maintained this Home Offers 3047 sf of Living Space w/ 3+2 Bedrooms & 3.5 Bathrooms. The Kitchen features Rich Maple Cabinetry, Under Cabinet Lighting, Quartz Countertops, Island w/ Silgranit Sink, Corner Pantry & All New Appliances (2024). A Spacious Breakfast Nook offers Casual Dining & the Formal Dining Rm is Perfect for Gatherings. Warm & Bright the Living Rm has a Cozy Gas Fireplace & Custom Built-Ins. Guest Bath & Main Flr Laundry Complete this Level. Upstairs a Bonus Rm, Open to Below Offers Extra Living Space. The Primary Bedroom Is King Sized w/ 4pc Ensuite & Walk-in Closet. For the Kids there are Two More Beds & 4pc Bath. Basement is fully Finished w/ Family Rm, Two More Beds, 4pc Bath & Plenty of Storage. Beautifully Landscaped w/ Front Veranda & 10'x20' Deck in the South Face Back Yard. 22' x 24' Garage w/ Epoxy Floor. Upgrades; Hardie Board, Hunter Douglas Blinds, 50 yr Roof (2023), Furnace, A/C, H2O (2024). Steps from K-9 School, Park & Lake. 10/10!!
Home overview
- Heat type Forced air-1, natural gas
- Foundation Concrete perimeter
- Roof Asphalt shingles
- Exterior features Back lane, fenced, flat site, fruit trees/shrubs, golf nearby, landscaped, paved lane, playground nearby, public transportation, schools, shopping nearby, stream/pond
- # parking spaces 2
- Has garage (y/n) Yes
- Parking desc Double garage detached, insulated, over sized, rear drive access
- # full baths 3
- # half baths 1
- # total bathrooms 4.0
- # of above grade bedrooms 5
- Flooring Ceramic tile, hardwood, wall to wall carpet
- Appliances Air conditioning-central, alarm/security system, dishwasher-built-in, dryer, garage control, garage opener, microwave hood fan, refrigerator, stove-gas, vacuum system attachments, vacuum systems, washer, window coverings
- Has fireplace (y/n) Yes
- Interior features Ensuite bathroom
- Community features On street parking, air conditioner, closet organizers, deck, exterior walls- 2"x6", front porch, hot water natural gas, no animal home, no smoking home, vinyl windows, natural gas bbq hookup
- Area Edmonton
- Zoning description Zone 27
- Elementary school Major general griesbach
- High school Queen elizabeth
- Middle school Major general griesbach
- Lot desc Reverse pie
- Lot size (acres) 418.53
- Basement information Full, finished
- Building size 2072
- Mls® # E4450368
- Property sub type Single family residence
- Status Active
- Virtual tour
- Other room 2 16.4m X 19.7m
- Other room 4 49.2m X 26.2m
- Bonus room 36.1m X 32.8m
- Bedroom 2 36.1m X 42.6m
- Bedroom 4 42.6m X 32.8m
- Other room 1 36.1m X 45.9m
- Kitchen room 49.2m X 36.1m
- Master room 39.4m X 52.5m
- Bedroom 3 32.8m X 39.4m
- Other room 3 23m X 68.9m
- Family room 62.3m X 75.4m
Level: Basement - Living room 49.2m X 55.8m
Level: Main - Dining room 36.1m X 39.4m
Level: Main
- Listing type identifier Idx

$-1,732
/ Month

