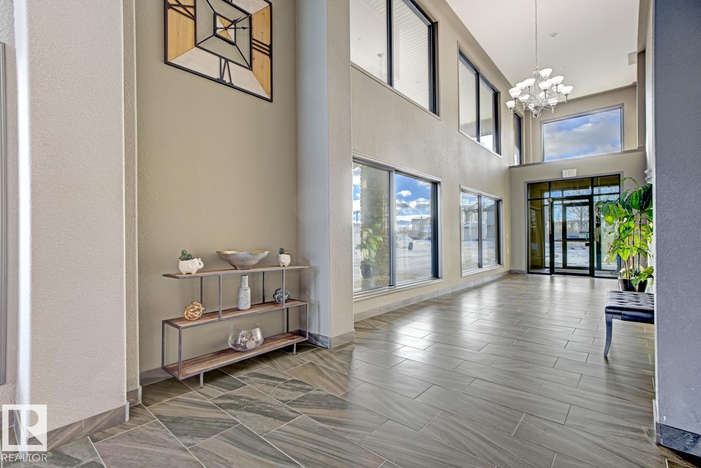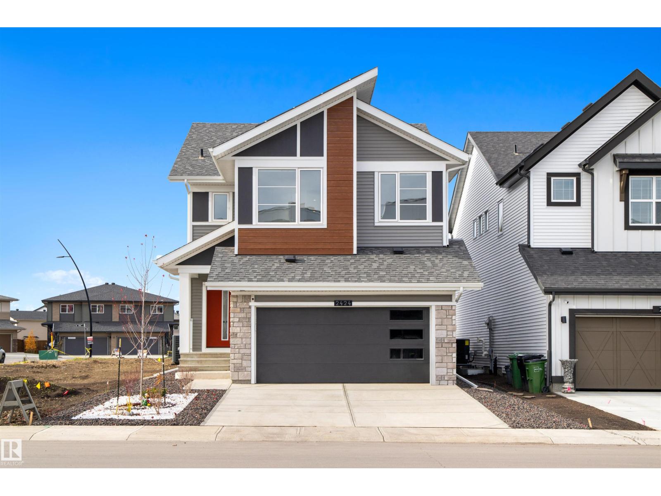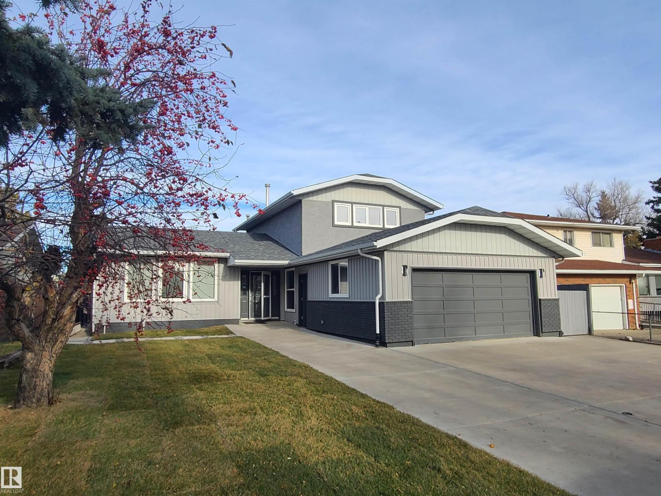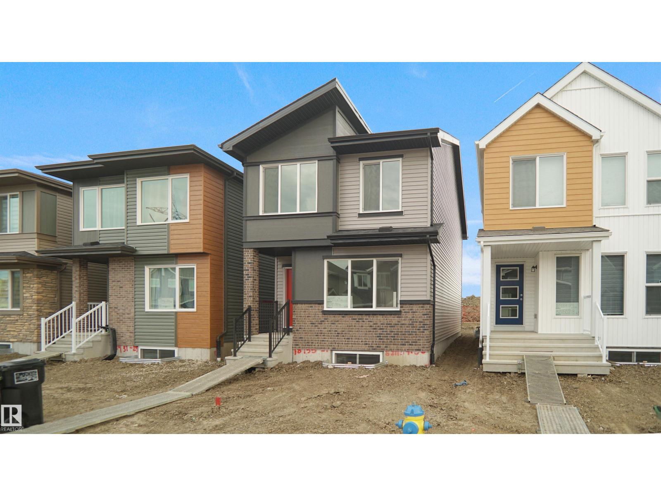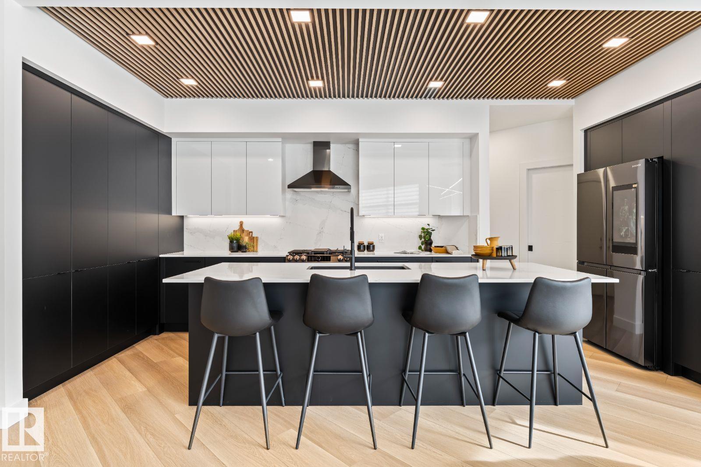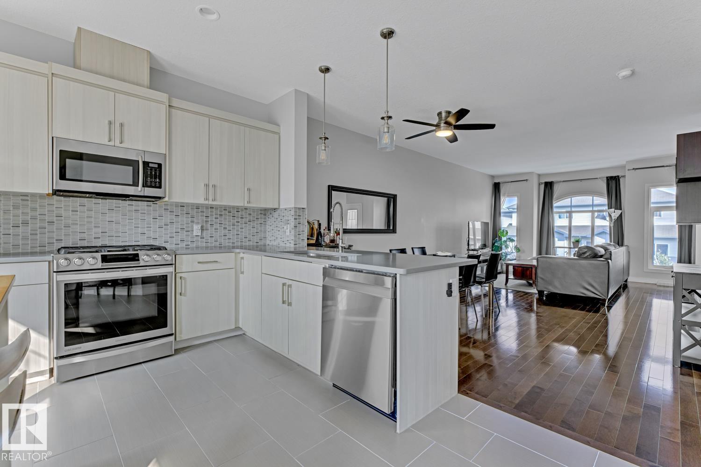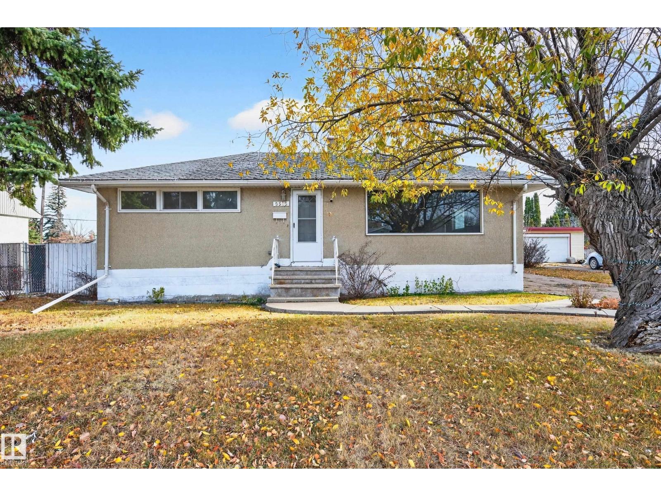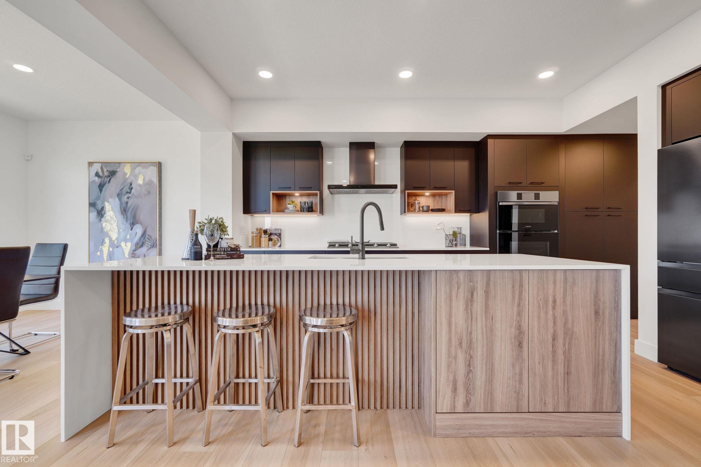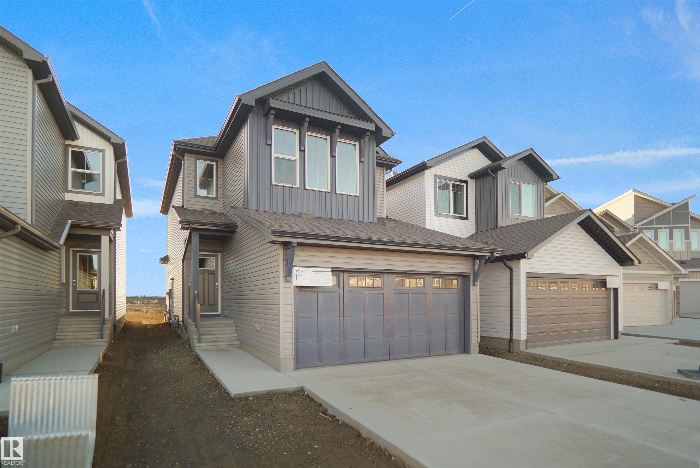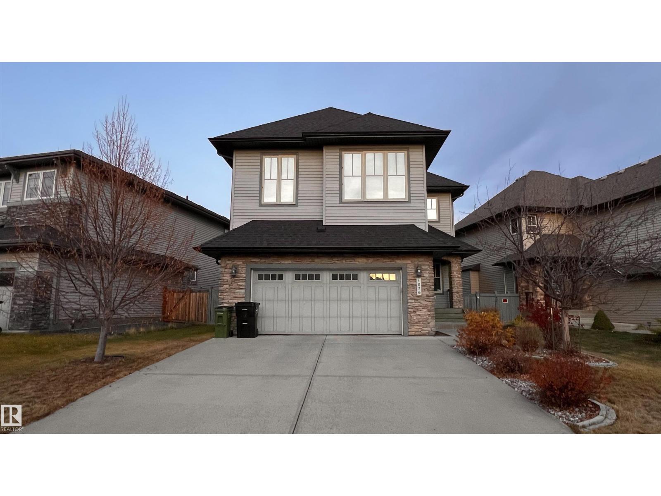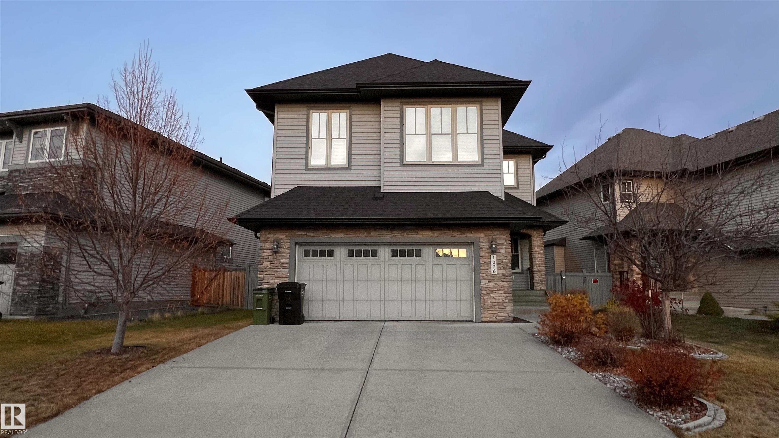- Houseful
- AB
- Edmonton
- Windermere
- 1618 Wates Cl Close SW
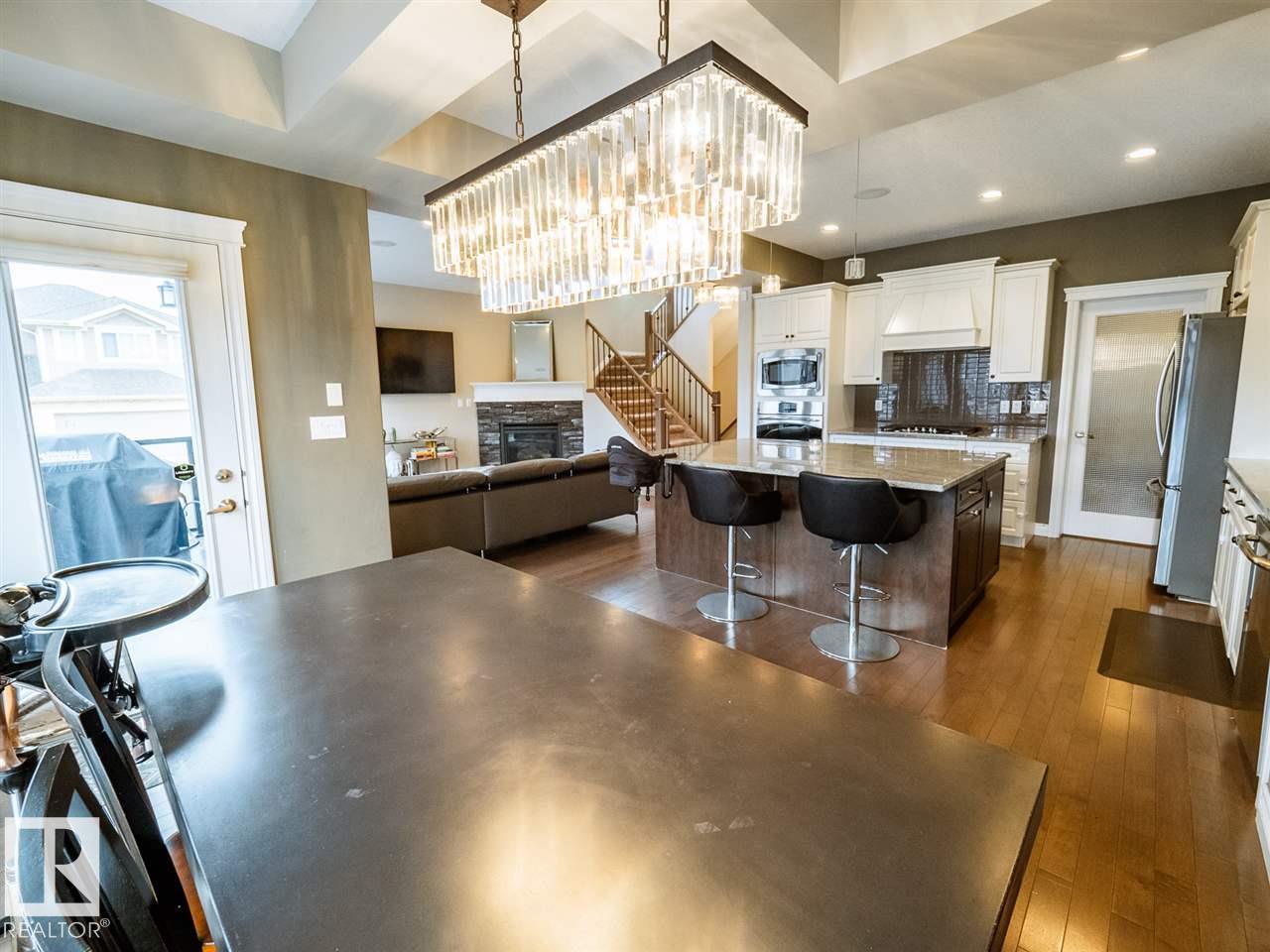
Highlights
Description
- Home value ($/Sqft)$291/Sqft
- Time on Houseful45 days
- Property typeResidential
- Style2 storey
- Neighbourhood
- Median school Score
- Year built2012
- Mortgage payment
WHAT A BEAUTY! With over 3300 sq ft of living space this 2 storey Dolce Vita home features an open layout, large windows throughout and is situated on a corner lot with no homes to back. The kitchen is a CHEF'S DREAM with an abundance of antique white cupboards, huge granite island, top-of-the-line stainless steel appliances and walk thru pantry. There's also a DEN/ OFFICE space on the main floor! The spacious master bedroom features a 3 way fireplace, custom vanity, dual sinks, walk in shower with bench, large walk in closet and a Teago Luxury Air Jet tub. The generous size bonus room has vaulted ceilings, large windows and a custom feature wall. The basement is fully finished with 1 bedroom, 4 pc bath and a wet bar. This home also features a 2 tier deck. Included with this home is air conditioning, Hunter Douglas window coverings, built in surround sound, and private access to the Upper Windermere Leisure Centre.
Home overview
- Heat type Forced air-1, natural gas
- Foundation Concrete perimeter
- Roof Asphalt shingles
- Exterior features Corner lot, fenced, golf nearby, level land, park/reserve, picnic area, playground nearby, public transportation, schools, shopping nearby
- Has garage (y/n) Yes
- Parking desc Double garage attached
- # full baths 3
- # half baths 1
- # total bathrooms 4.0
- # of above grade bedrooms 4
- Flooring Carpet, ceramic tile, hardwood
- Appliances Air conditioning-central, dishwasher - energy star, hood fan, refrigerator, stove-gas, vacuum systems, washer, wine/beverage cooler, dryer-two, hot tub
- Has fireplace (y/n) Yes
- Interior features Ensuite bathroom
- Community features Air conditioner, bar, closet organizers, deck, fire pit, hot tub, no smoking home, wet bar
- Area Edmonton
- Zoning description Zone 56
- Elementary school St.john xxiii school
- High school Archbishop macdonald schoo
- Middle school Vernon barford school
- Lot desc Rectangular
- Basement information Full, finished
- Building size 2316
- Mls® # E4458759
- Property sub type Single family residence
- Status Active
- Bedroom 4 13.4m X 14.5m
- Other room 1 25.8m X 23.2m
- Bedroom 2 9.4m X 11.8m
- Bonus room 17m X 17.9m
- Other room 3 6.6m X 7.6m
- Other room 4 6.9m X 7.4m
- Master room 12.9m X 13.5m
- Kitchen room 14.2m X 13.2m
- Bedroom 3 10.1m X 11m
- Other room 2 12.2m X 16.4m
- Living room 12.8m X 13.6m
Level: Main - Dining room 14.2m X 8.4m
Level: Main
- Listing type identifier Idx

$-1,754
/ Month

