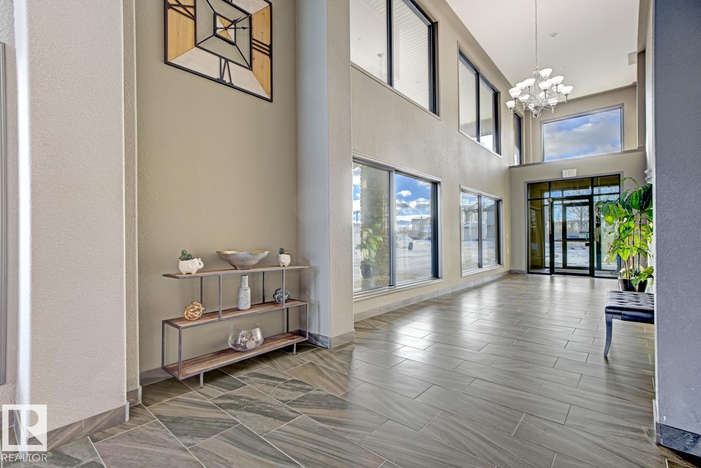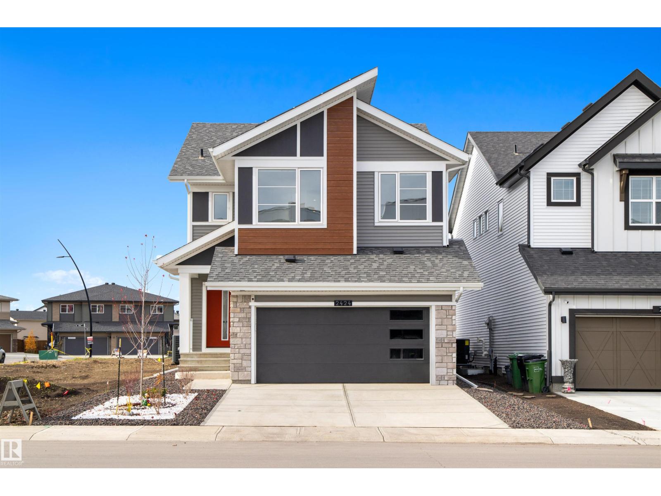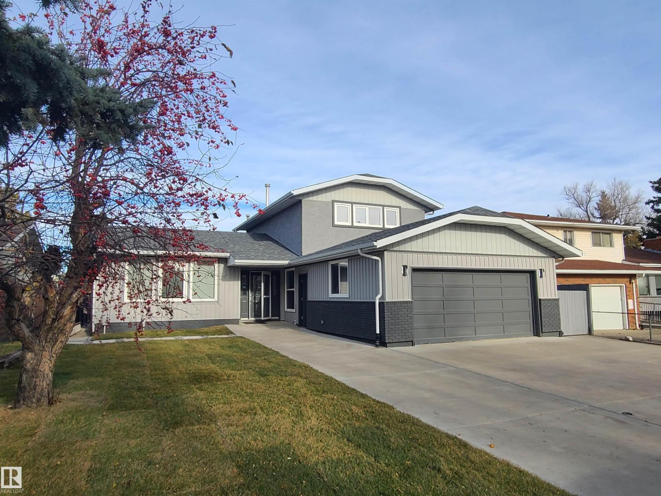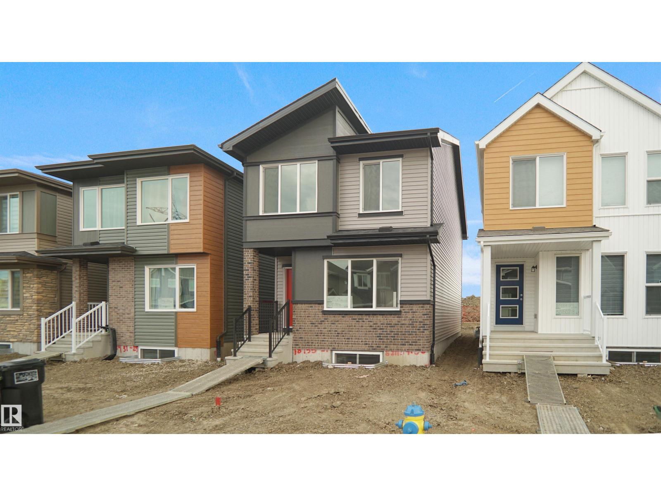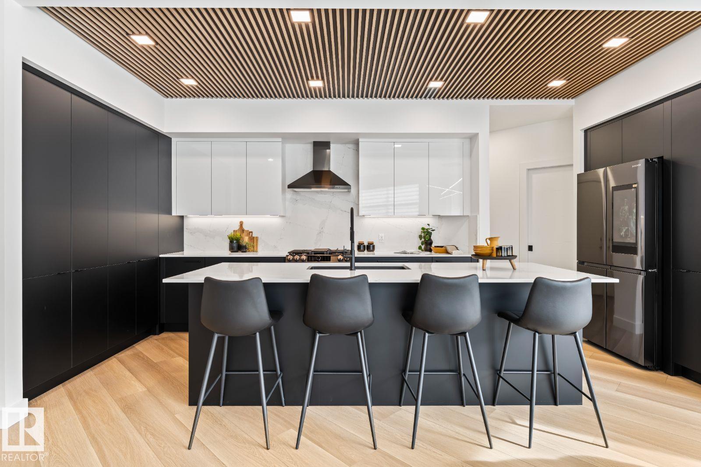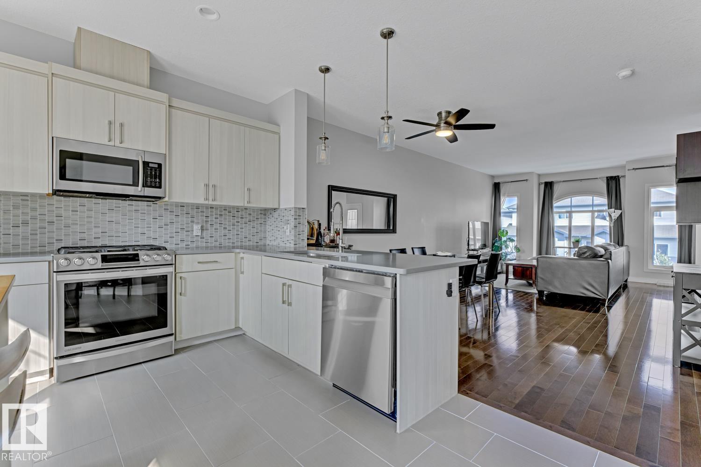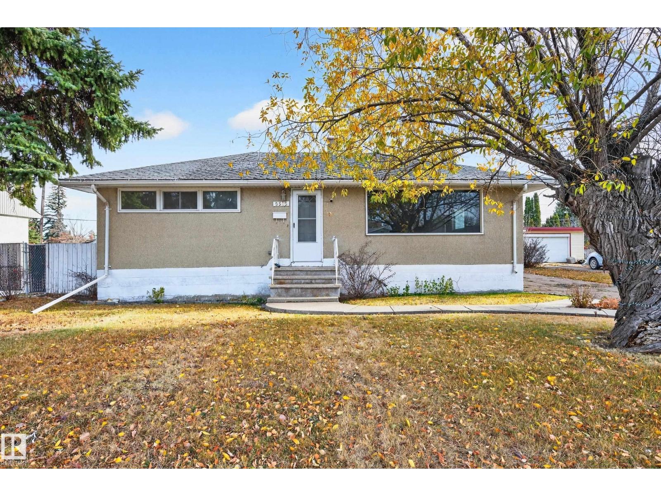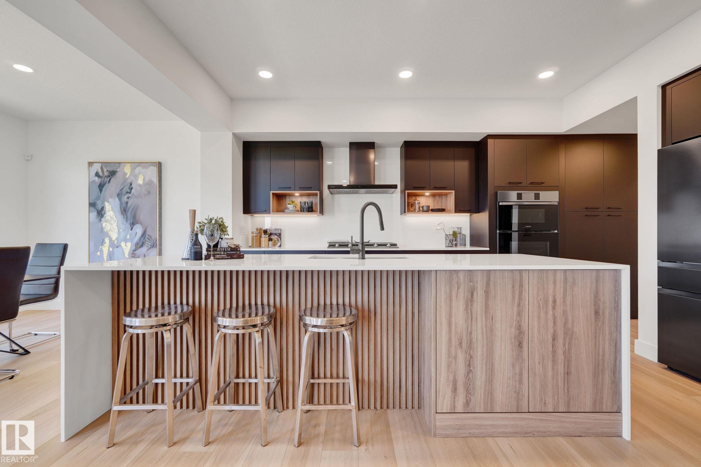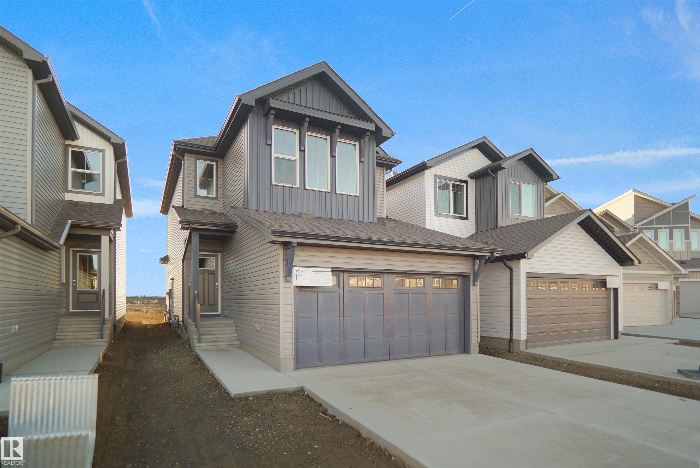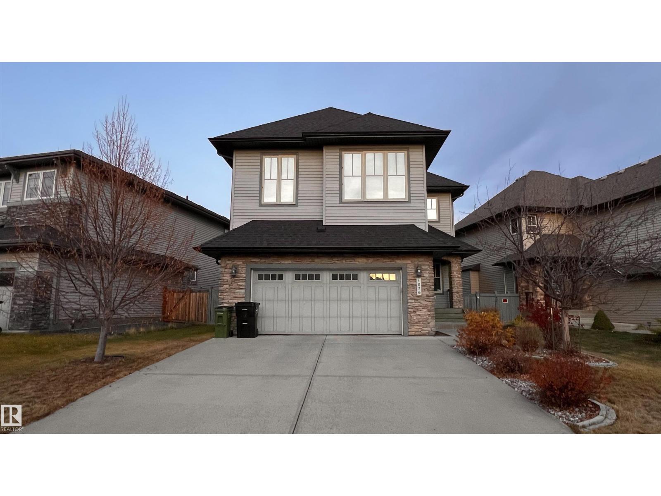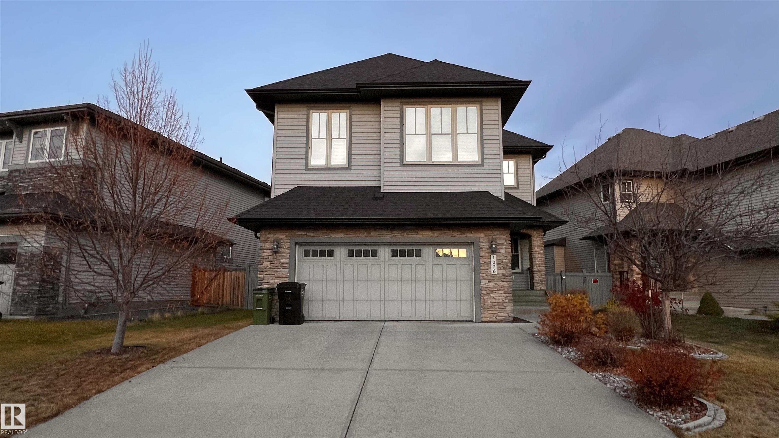- Houseful
- AB
- Edmonton
- Windermere
- 1618 Wates Cl SW
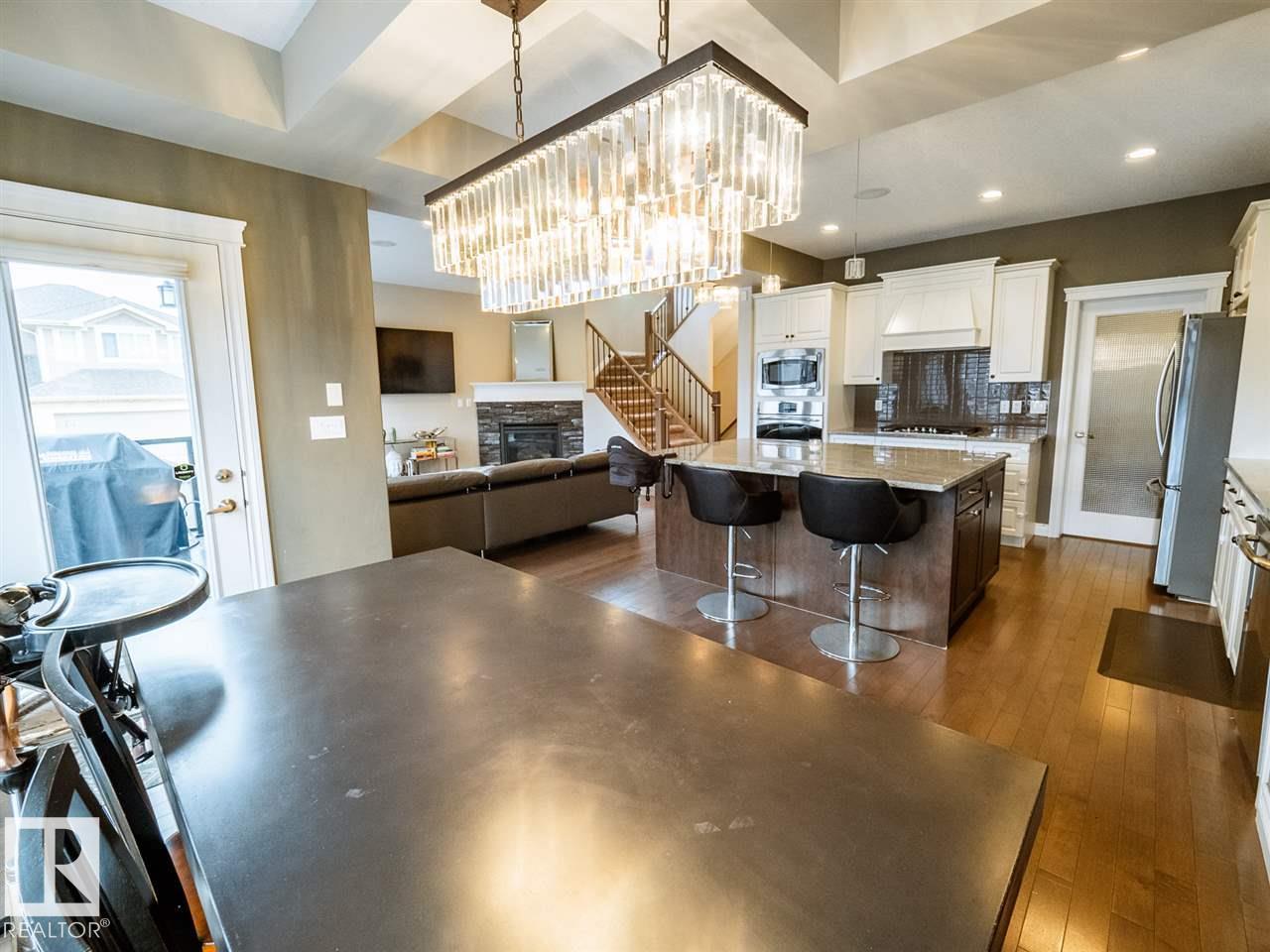
Highlights
Description
- Home value ($/Sqft)$291/Sqft
- Time on Houseful45 days
- Property typeSingle family
- Neighbourhood
- Median school Score
- Year built2012
- Mortgage payment
WHAT A BEAUTY! With over 3300 sq ft of living space this 2 storey Dolce Vita home features an open layout, large windows throughout and is situated on a corner lot with no homes to back. The kitchen is a CHEF'S DREAM with an abundance of antique white cupboards, huge granite island, top-of-the-line stainless steel appliances and walk thru pantry. There's also a DEN/ OFFICE space on the main floor! The spacious master bedroom features a 3 way fireplace, custom vanity, dual sinks, walk in shower with bench, large walk in closet and a Teago Luxury Air Jet tub. The generous size bonus room has vaulted ceilings, large windows and a custom feature wall. The basement is fully finished with 1 bedroom, 4 pc bath and a wet bar. This home also features a 2 tier deck. Included with this home is air conditioning, Hunter Douglas window coverings, built in surround sound, and private access to the Upper Windermere Leisure Centre. (id:63267)
Home overview
- Cooling Central air conditioning
- Heat type Forced air
- # total stories 2
- Fencing Fence
- Has garage (y/n) Yes
- # full baths 3
- # half baths 1
- # total bathrooms 4.0
- # of above grade bedrooms 4
- Subdivision Windermere
- Lot size (acres) 0.0
- Building size 2316
- Listing # E4458759
- Property sub type Single family residence
- Status Active
- Utility 3.72m X 5m
Level: Basement - 4th bedroom 4.08m X 4.41m
Level: Basement - Recreational room 7.87m X 7.06m
Level: Basement - Mudroom 2.01m X 2.32m
Level: Main - Living room 3.89m X 4.15m
Level: Main - Laundry 2.1m X 2.25m
Level: Main - Kitchen 4.34m X 4.02m
Level: Main - Dining room 4.34m X 2.57m
Level: Main - Bonus room 5.19m X 5.46m
Level: Upper - Primary bedroom 3.93m X 4.13m
Level: Upper - 3rd bedroom 3.09m X 3.35m
Level: Upper - 2nd bedroom 2.88m X 3.61m
Level: Upper
- Listing source url Https://www.realtor.ca/real-estate/28891855/1618-wates-cl-sw-edmonton-windermere
- Listing type identifier Idx

$-1,800
/ Month

