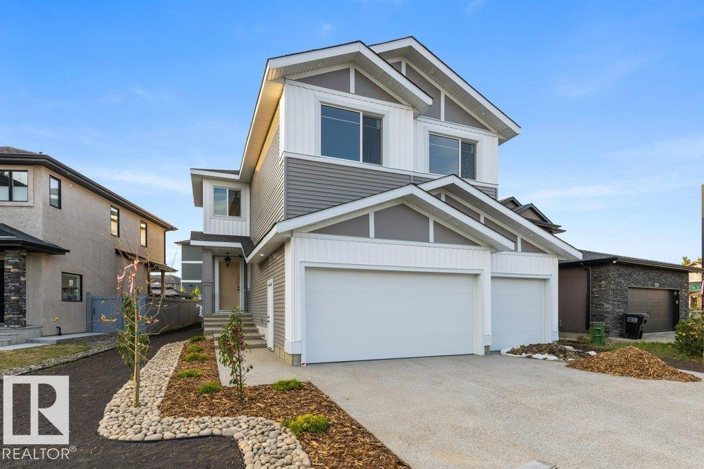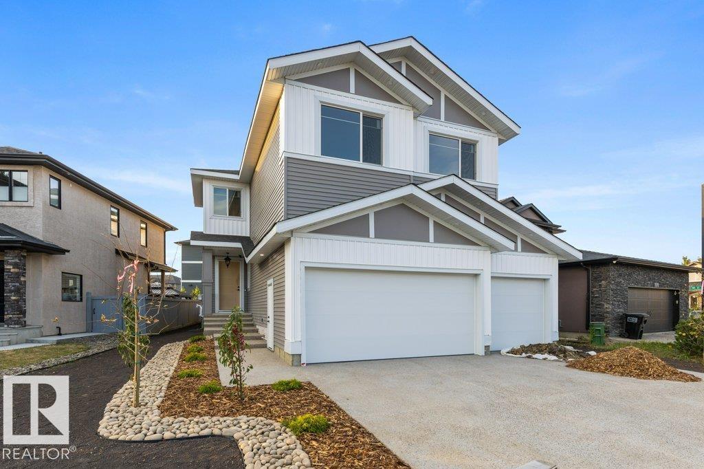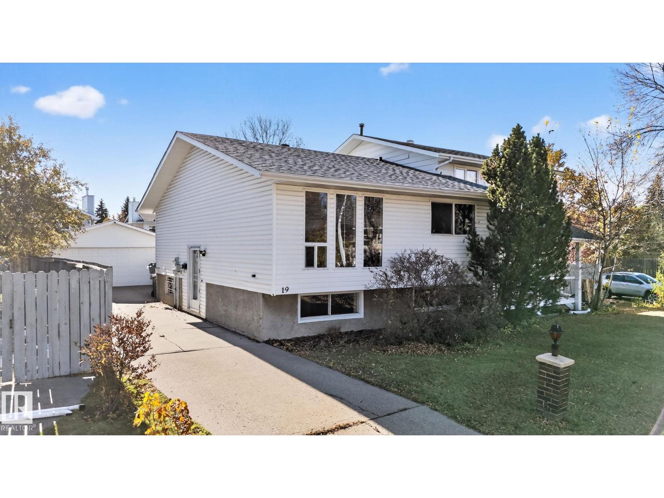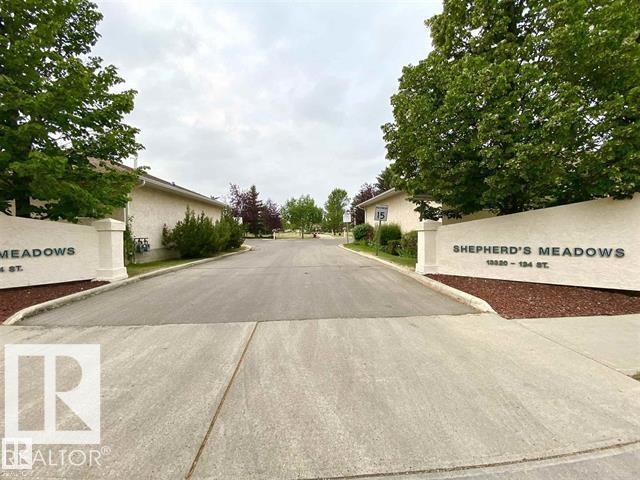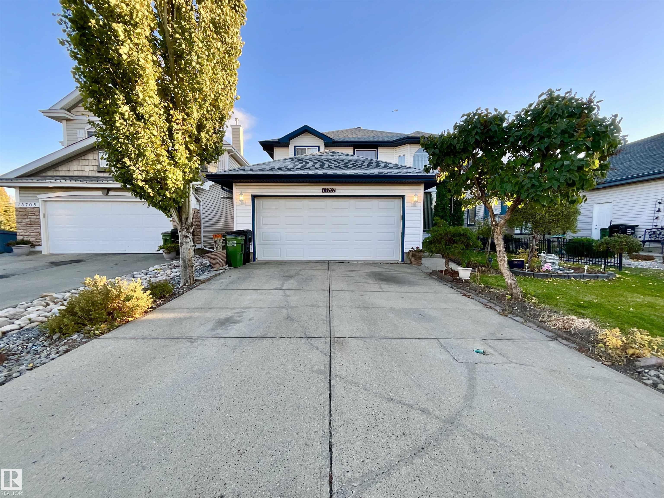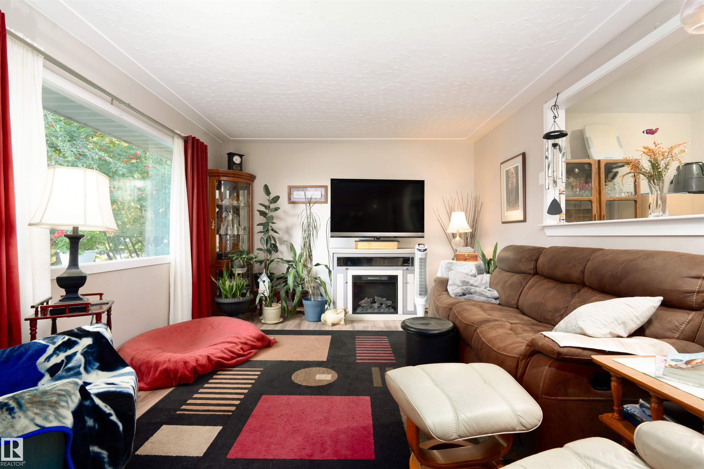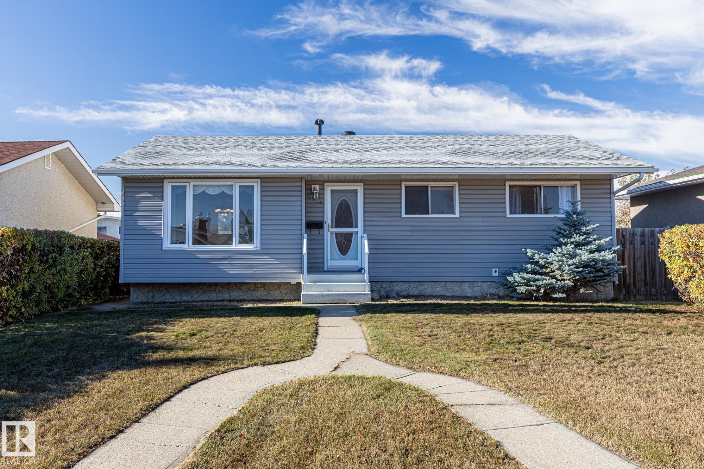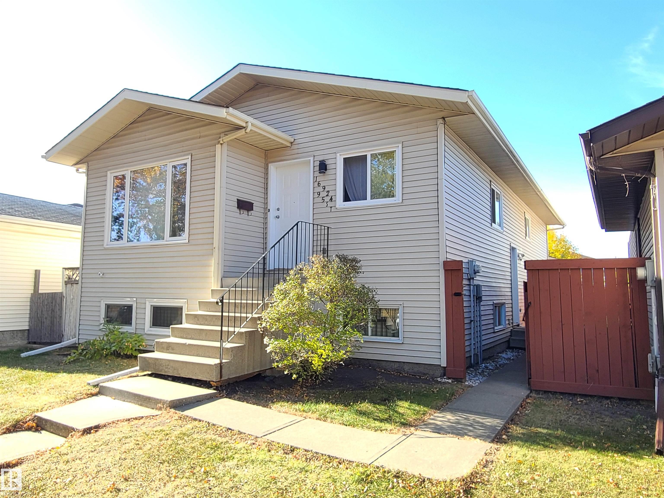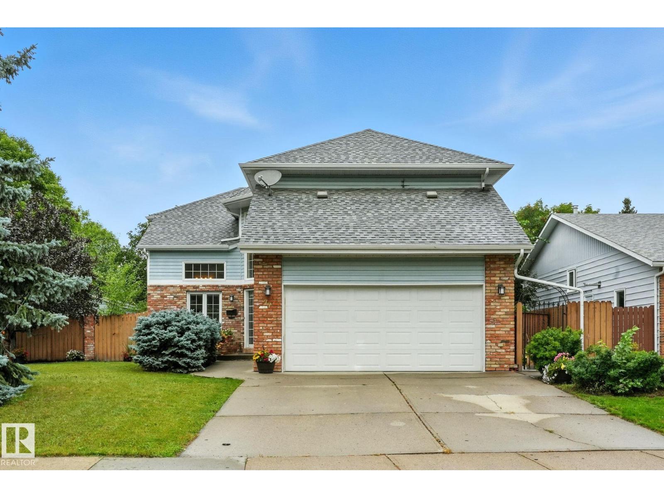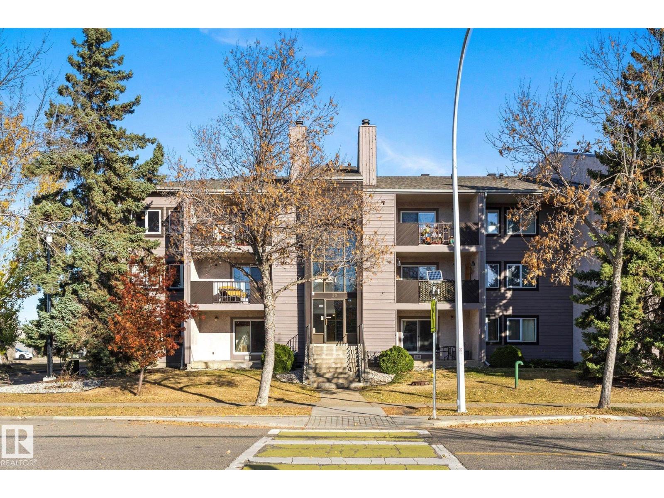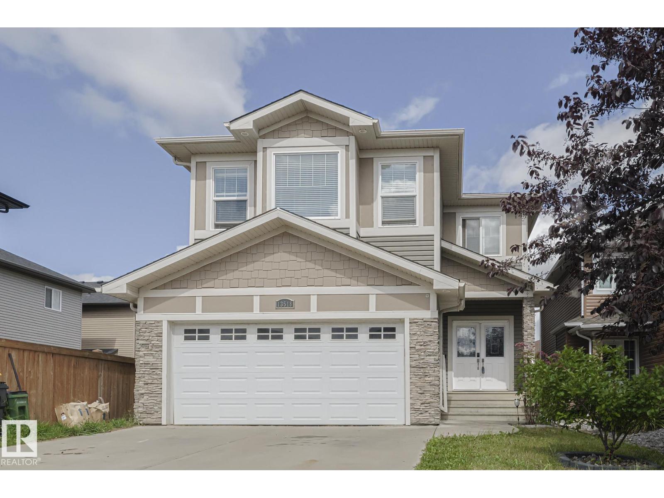
Highlights
Description
- Home value ($/Sqft)$237/Sqft
- Time on Houseful63 days
- Property typeSingle family
- Neighbourhood
- Median school Score
- Lot size3,949 Sqft
- Year built2014
- Mortgage payment
Are you looking for an elegant lifestyle house in Carlton? This house is for you. This 2443 sqft house features 2 bdrm and 2.5 bthrm. The main floor welcomes you with a bright big foyer, ad den and breath-taking open concept to the liv / area with beautiful hardwood flooring. It offers spacious living room with huge windows that allow plenty of natural light & a white stone feature wall w/ insert fpl. opens to a contemporary kitchen st/st appl, stunning granite countertops & White cabinets. A corner pantry leads you to the laun/rm & the gr. You can enjoy your morning coffee with a lot of natural light in the eating area that overlooks a gazebo on the deck and fully stoned landscaped backyard. Upstairs offers 3 bright bdrms, a good sized 4 pc bthrm, and a spacious bright bonus/ rm. M/bdrm has 5 pc ensuite w/separate wide stand up shower and spacious soaking tub to relax after long working days. Unspoiled bsmt needs your ideas. Walking distance to schools, trans & shopping centers. It is a 10/10. (id:63267)
Home overview
- Heat type Forced air
- # total stories 2
- Fencing Fence
- # parking spaces 4
- Has garage (y/n) Yes
- # full baths 2
- # half baths 1
- # total bathrooms 3.0
- # of above grade bedrooms 3
- Subdivision Carlton
- Lot dimensions 366.89
- Lot size (acres) 0.09065728
- Building size 2443
- Listing # E4453717
- Property sub type Single family residence
- Status Active
- Den 7.1m X 7.7m
Level: Main - Laundry 8.1m X 11.9m
Level: Main - Kitchen 11.6m X 18.11m
Level: Main - Living room 14.7m X 17.8m
Level: Main - Dining room 14m X 5.6m
Level: Main - Pantry 5.8m X 9.6m
Level: Main - Primary bedroom 14.1m X 14.8m
Level: Upper - 2nd bedroom 11.2m X 15.3m
Level: Upper - Bonus room 18m X 17m
Level: Upper - 3rd bedroom 10.1m X 12.7m
Level: Upper
- Listing source url Https://www.realtor.ca/real-estate/28752964/13518-162a-av-nw-edmonton-carlton
- Listing type identifier Idx

$-1,546
/ Month



