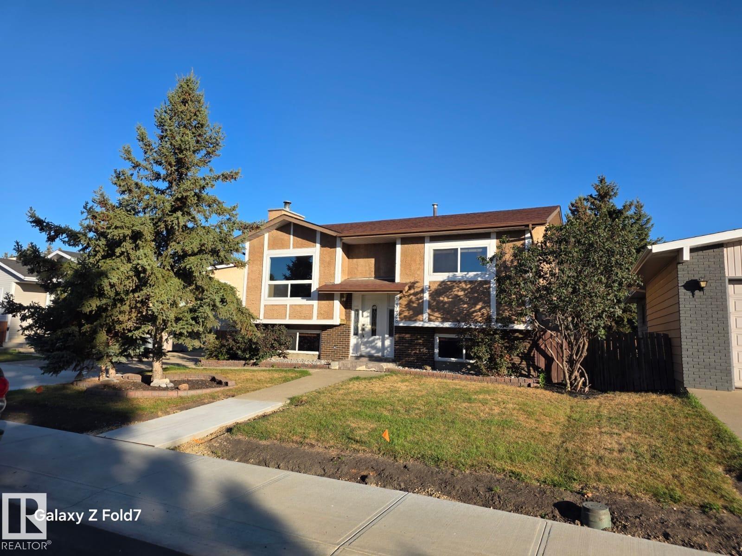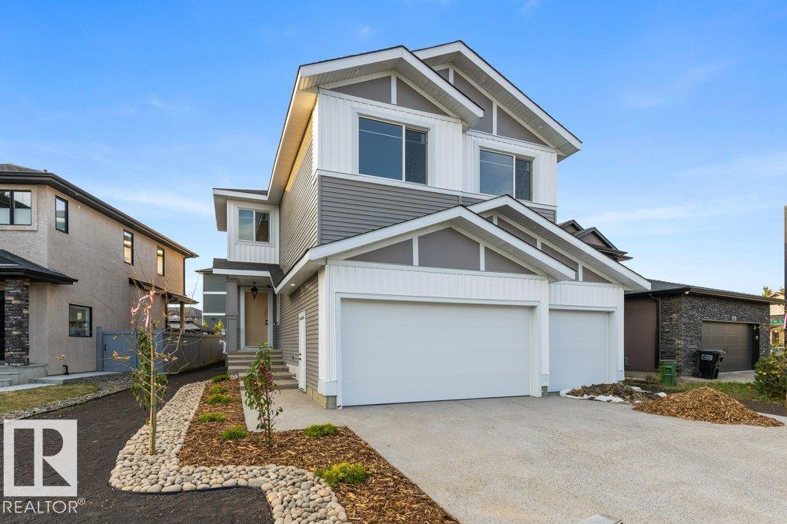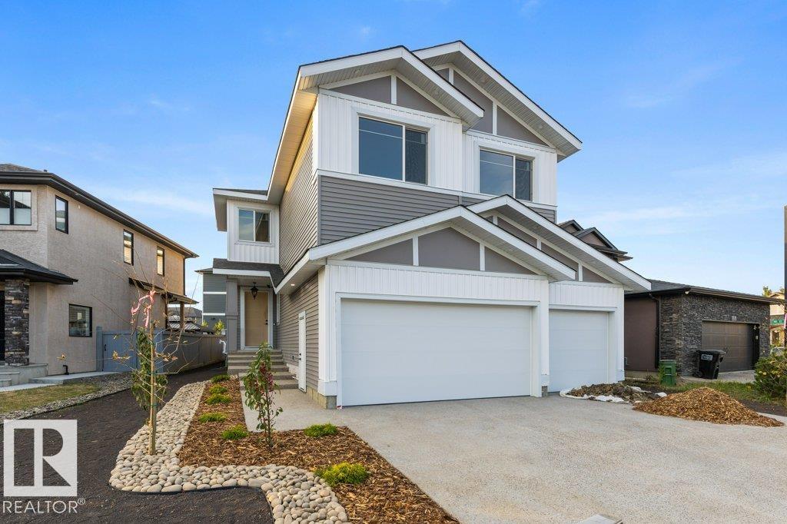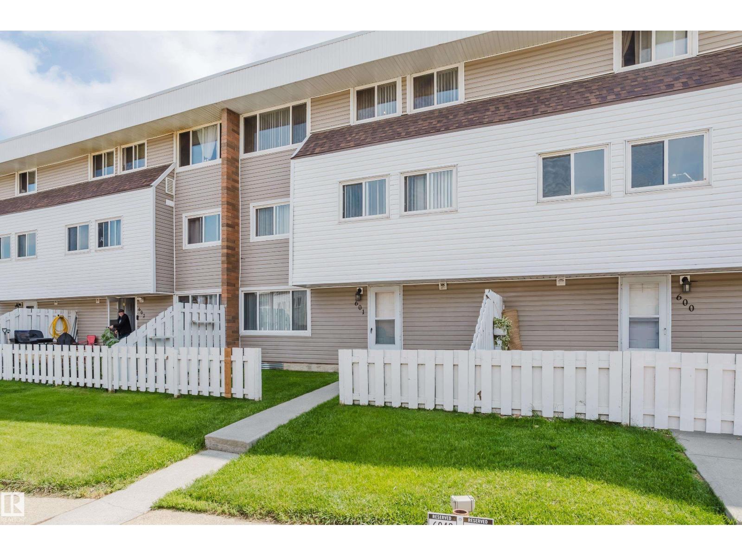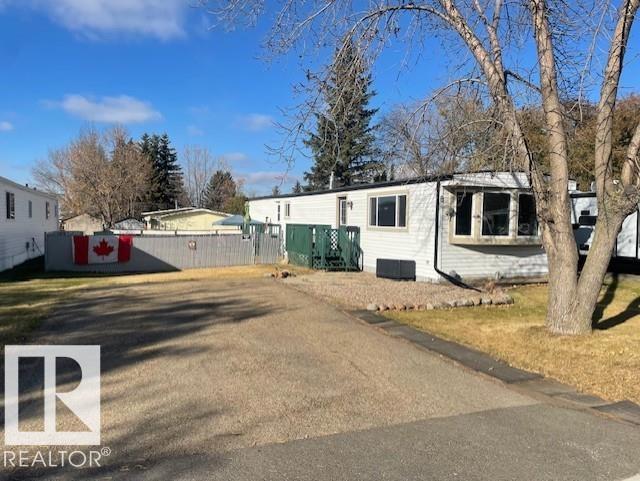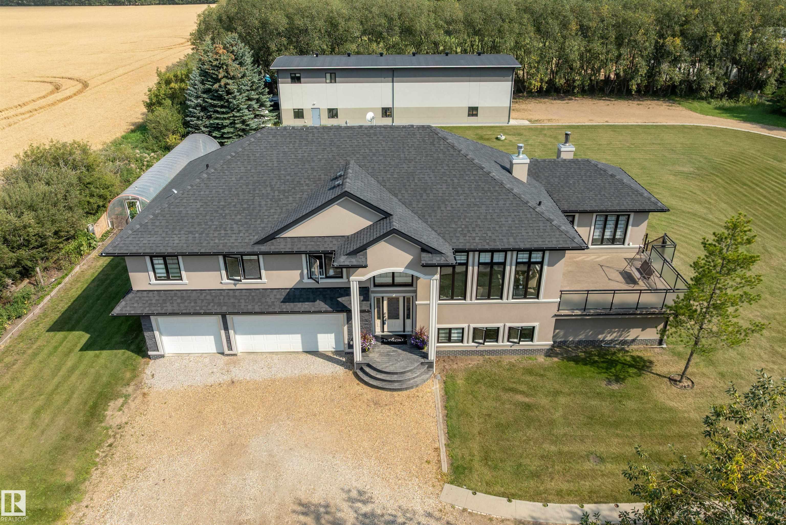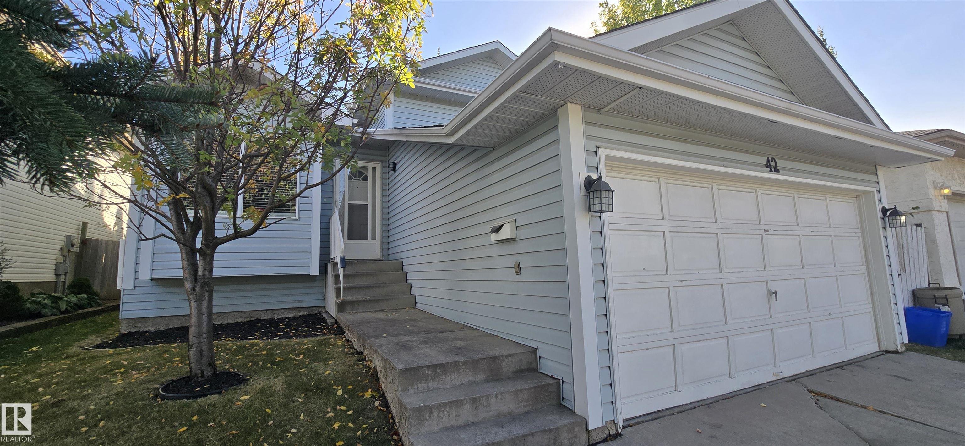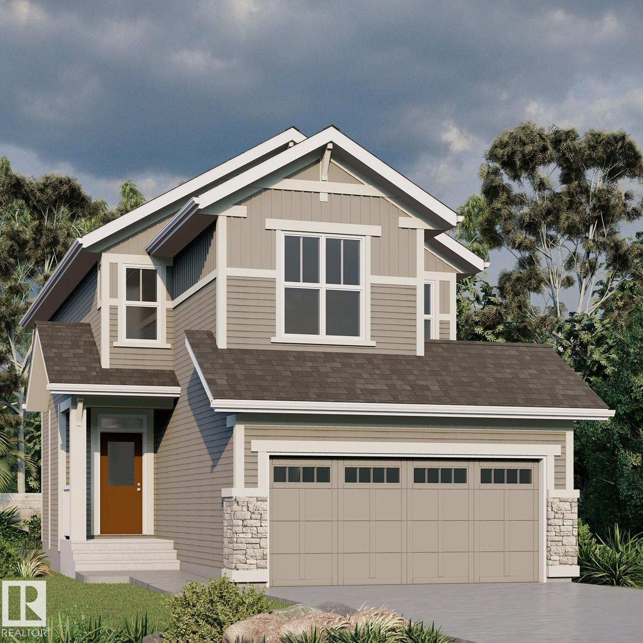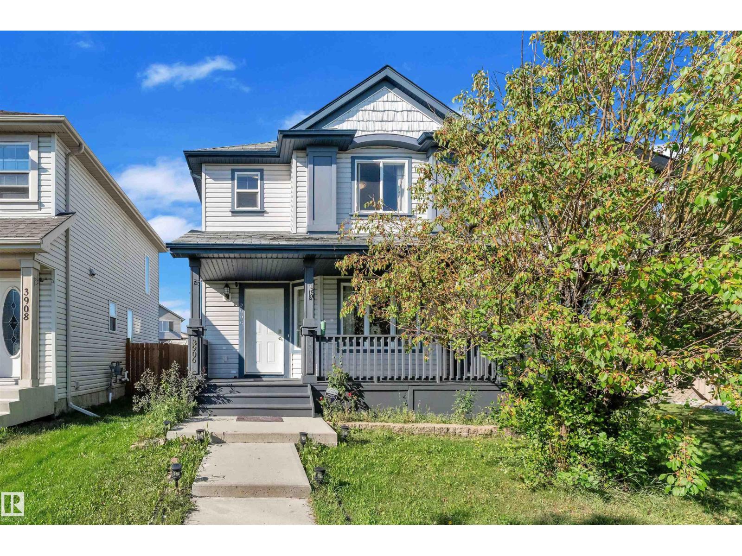- Houseful
- AB
- Edmonton
- Hollick-Kenyon
- 162 Av Nw Unit 5903 Ave #b
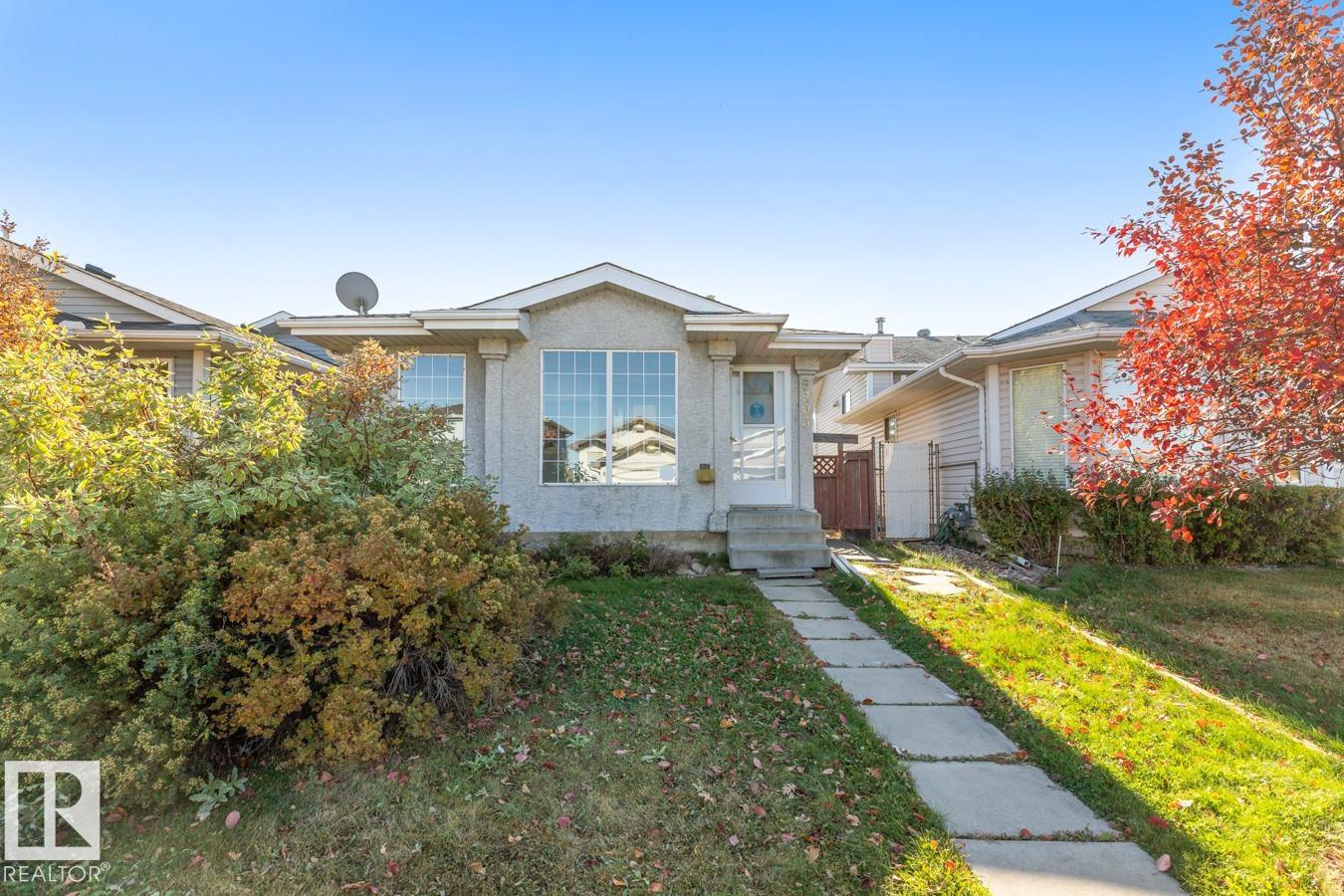
162 Av Nw Unit 5903 Ave #b
162 Av Nw Unit 5903 Ave #b
Highlights
Description
- Home value ($/Sqft)$413/Sqft
- Time on Housefulnew 2 hours
- Property typeResidential
- Style4 level split
- Neighbourhood
- Median school Score
- Lot size3,931 Sqft
- Year built1994
- Mortgage payment
AFFORDABLE and RENOVATED in Hollick-Kenyon! This wonderful 4 level split comes complete with 4 bedrooms, 2 living rooms, 1 den, a fully finished basement, and a newer (2018) detached double garage! The open concept floor plan offers a spacious living room, dining space, and kitchen on the main floor. Upstairs you will find 3 bedrooms plus a 4th on the lower level. The lower level additionally offers a family room plus the basement is fully finished with a flex room and den space. Loaded with space for all your guests and multiple options for a home gym, rec room, home office, TV watching etc. Recent updates include GRANITE COUNTERTOPS throughout, BRAND NEW FLOORING (vinyl plank and carpet), plus all NEW PAINT and BASEBOARDS. The detached garage is insulated and drywalled and was added in 2018 along with new shingles on the house. This property is TRULY MOVE IN READY. A great opportunity, close to all amenities, and at an affordable price. *Some photos are virtually staged*
Home overview
- Heat type Forced air-1, natural gas
- Foundation Concrete perimeter
- Roof Asphalt shingles
- Exterior features Back lane, fruit trees/shrubs, playground nearby, public transportation, schools, shopping nearby
- Has garage (y/n) Yes
- Parking desc Double garage detached
- # full baths 2
- # total bathrooms 2.0
- # of above grade bedrooms 4
- Flooring Carpet, ceramic tile, vinyl plank
- Appliances Dishwasher-built-in, dryer, garage control, garage opener, hood fan, refrigerator, stove-electric, washer
- Community features See remarks
- Area Edmonton
- Zoning description Zone 03
- Elementary school Dr. donald massey school
- High school M.e. lazerte high school
- Middle school Dr. donald massey school
- Lot desc Rectangular
- Lot size (acres) 365.24
- Basement information Full, finished
- Building size 1006
- Mls® # E4462999
- Property sub type Single family residence
- Status Active
- Virtual tour
- Bedroom 2 23m X 52.5m
- Bedroom 3 23m X 26.2m
- Other room 2 59m X 39.4m
- Kitchen room 26.2m X 36.1m
- Master room 36.1m X 39.4m
- Other room 1 19.7m X 13.1m
- Bedroom 4 23m X 32.8m
- Family room 32.8m X 62.3m
Level: Lower - Dining room 32.8m X 45.9m
Level: Main - Living room 49.2m X 39.4m
Level: Main
- Listing type identifier Idx

$-1,107
/ Month

