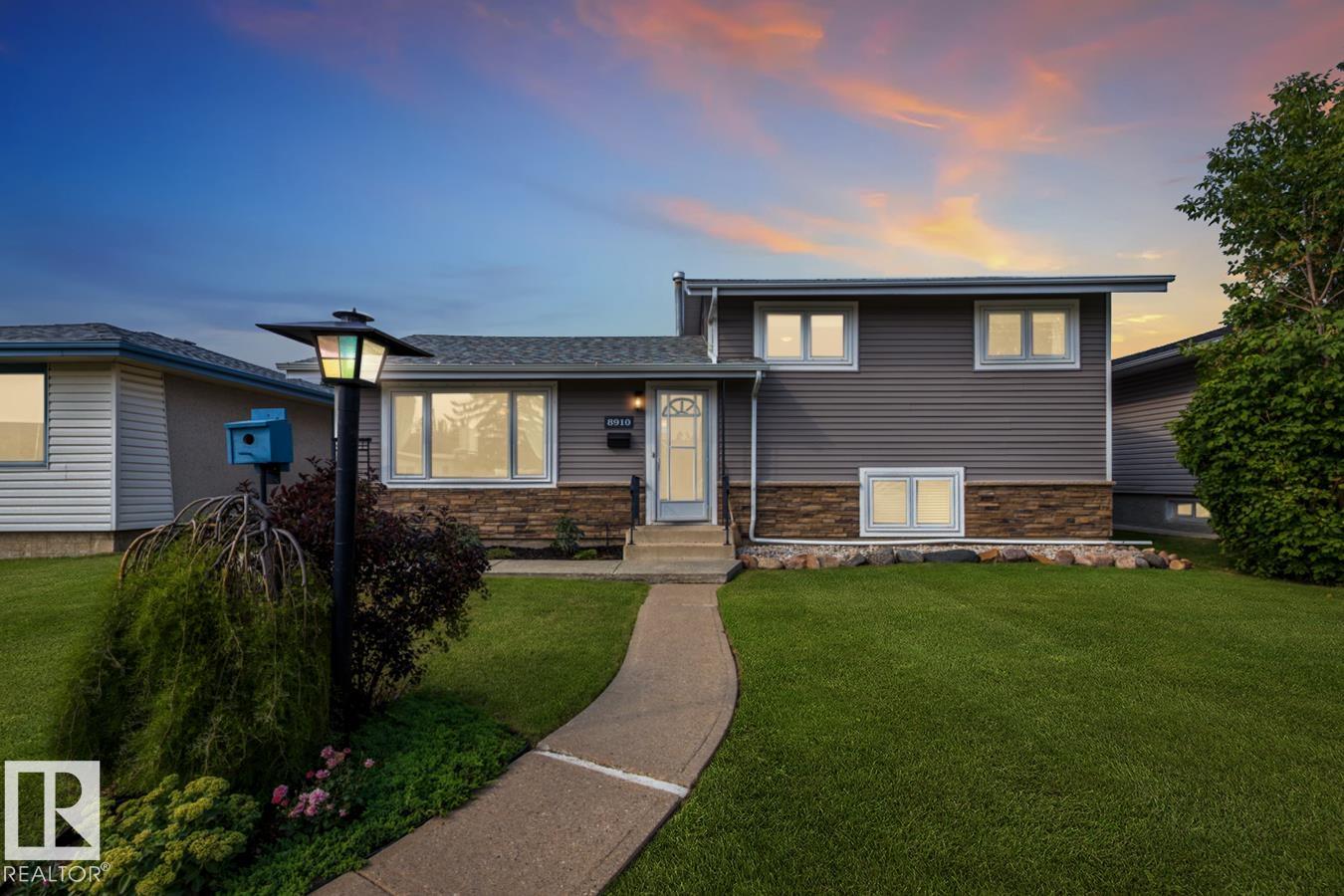This home is hot now!
There is over a 83% likelihood this home will go under contract in 14 days.

Immaculate & fully renovated Meadowlark Park home with 4 spacious levels of living! Walking distance to parks, schools, transit & shopping. Features include maple hardwood floors, crown molding, modern colours & updated windows. The kitchen shines with Kitchen Craft cabinetry, granite countertops, tiled flooring & access to the backyard. Upstairs offers 3 bedrooms & a stylish 5-pc bath w/double sinks. The lower level impresses with a large family room with a beautiful brick fireplace, heated office, 3-pc bath & separate backyard entrance. Basement includes a finished bedroom with pot lighting, laundry & storage. Updates: siding, stonework & new concrete patio (2018), shingles (2022), central A/C (2023), electrical panel, pot lights & basement renos (2024), plus all new LG & Bosch appliances (2022–2025). Outside you'll enjoy a large west-facing backyard, oversized double garage with loads of storage! A move-in ready home with thoughtful upgrades in a fantastic location!

