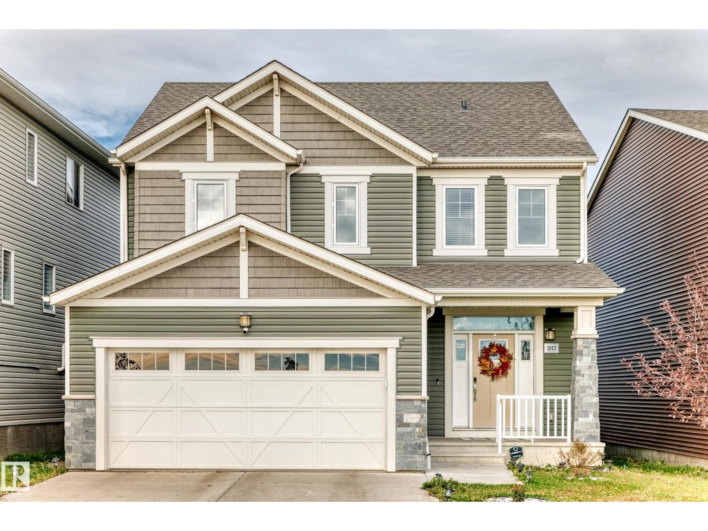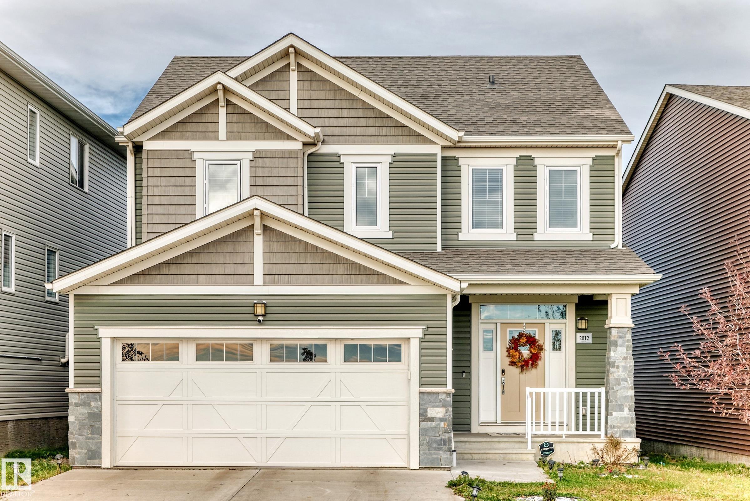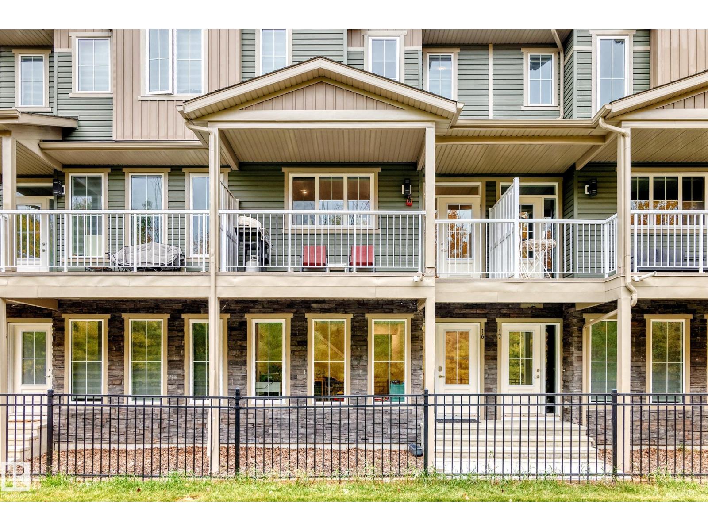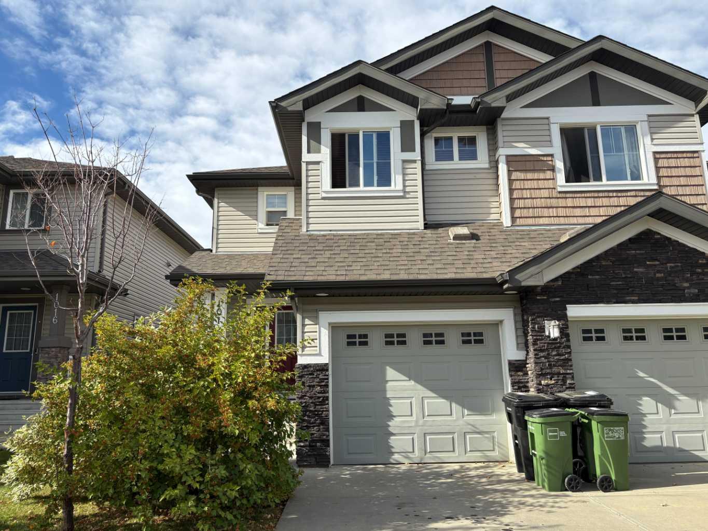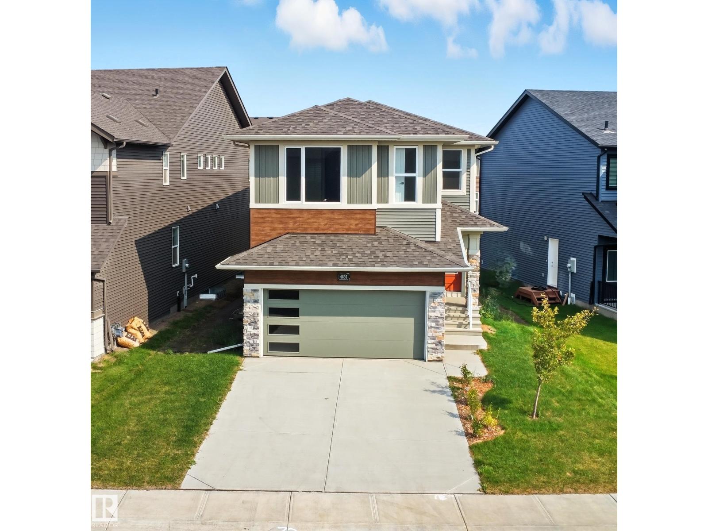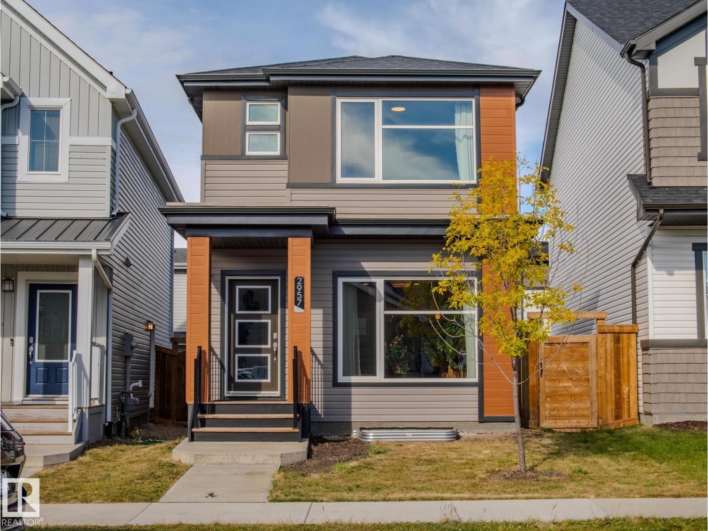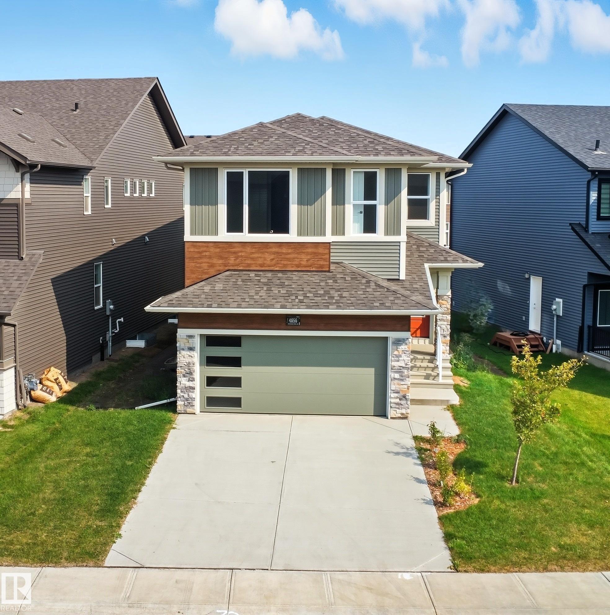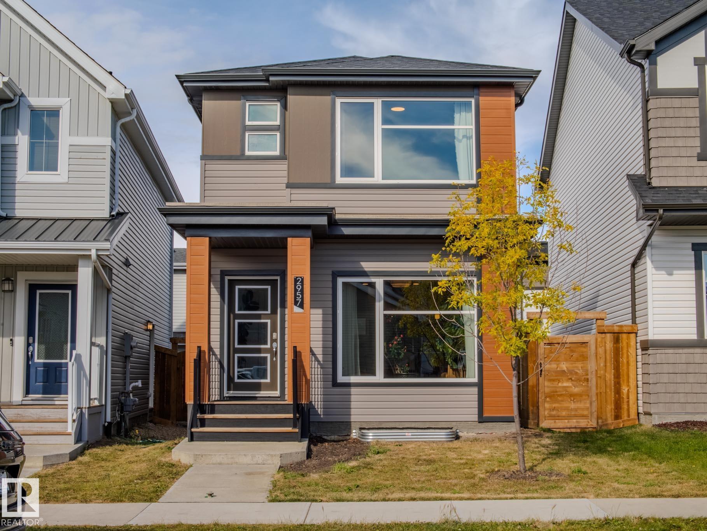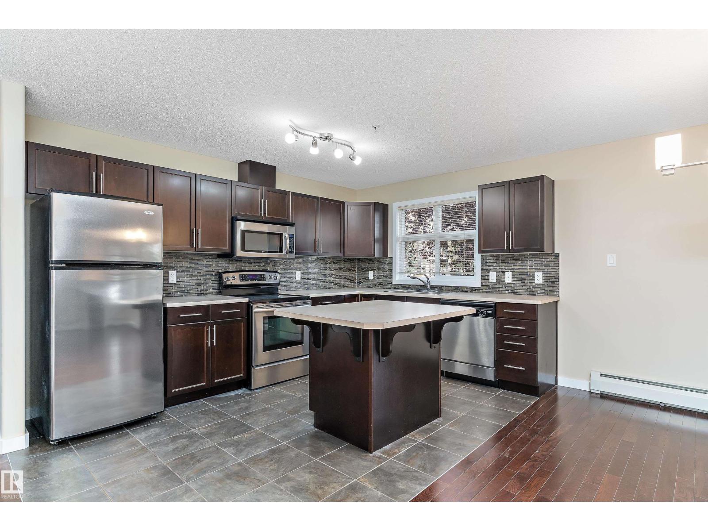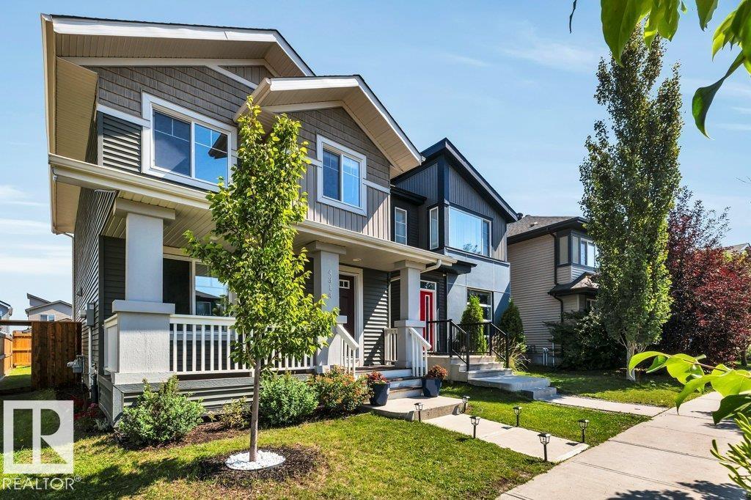- Houseful
- AB
- Edmonton
- Glenridding
- 162 Street Sw Unit 1014
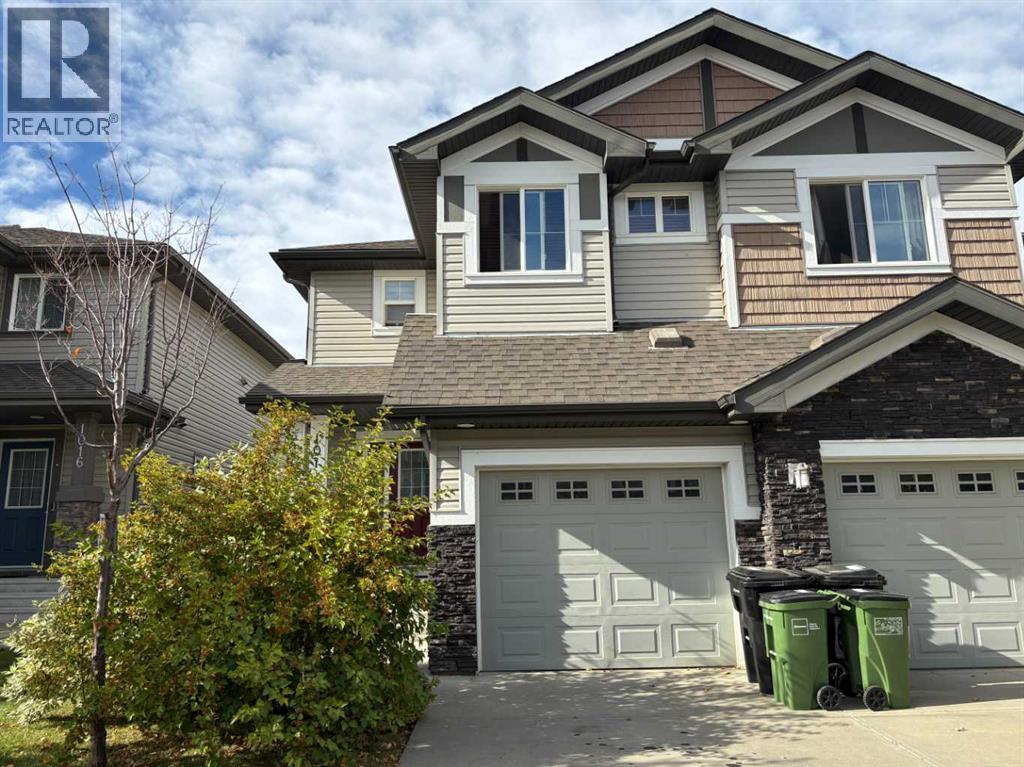
162 Street Sw Unit 1014
162 Street Sw Unit 1014
Highlights
Description
- Home value ($/Sqft)$349/Sqft
- Time on Housefulnew 3 hours
- Property typeSingle family
- Neighbourhood
- Median school Score
- Lot size2,820 Sqft
- Year built2014
- Garage spaces1
- Mortgage payment
Here is an amazing opportunity in the highly sought after area of Glenridding. This beautiful duplex includes a single attachedgarage that is fully insulated and has power. Inside there are beautiful finishes including hardwood flooring throughout the mainlevel, a wonderful front entry with half bath, and an open concept main living area that includes a stunning kitchen with granitecountertops, island with seating, and a bright and spacious functional living space. There is a set of patio doors that lead outto the fully fenced rear yard that includes a deck, gazebo, alleyaccess and future natural gas BBQ hookup. There are upgraded blinds on all the windows so that daylight and privacy are maintained for you. Upstairs you will find a large primary bedroom with large 3PC ensuite, a full 4 piece bathroom to be shared with the other two good sized bedrooms and a stacking washer and dryer - so laundry is handy - making this a perfect home for family or those starting out. The basement remains undeveloped so you can finish it to your own needs and provides a lot of potential and extra space. This is a wonderful location and neighborhood with a green space / park at the end of the block and many families throughout. Shopping and all the amenities you need are close at hand. This home is like new and move in ready! (id:63267)
Home overview
- Cooling None
- Heat type Forced air
- # total stories 2
- Construction materials Wood frame
- Fencing Fence
- # garage spaces 1
- # parking spaces 2
- Has garage (y/n) Yes
- # full baths 1
- # half baths 1
- # total bathrooms 2.0
- # of above grade bedrooms 3
- Flooring Carpeted, ceramic tile, hardwood
- Subdivision Glenridding area
- Lot dimensions 262
- Lot size (acres) 0.06473932
- Building size 1216
- Listing # A2263031
- Property sub type Single family residence
- Status Active
- Bedroom 3.301m X 2.743m
Level: 2nd - Bedroom 2.947m X 4.014m
Level: 2nd - Bathroom (# of pieces - 3) 2.362m X 2.31m
Level: 2nd - Primary bedroom 3.353m X 4.368m
Level: 2nd - Bathroom (# of pieces - 2) 1.676m X 1.448m
Level: Main - Other 1.676m X 1.548m
Level: Main - Dining room 2.387m X 2.819m
Level: Main - Kitchen 3.377m X 2.819m
Level: Main - Living room 4.624m X 2.947m
Level: Main
- Listing source url Https://www.realtor.ca/real-estate/28964467/1014-162-street-sw-edmonton-glenridding-area
- Listing type identifier Idx

$-1,133
/ Month

