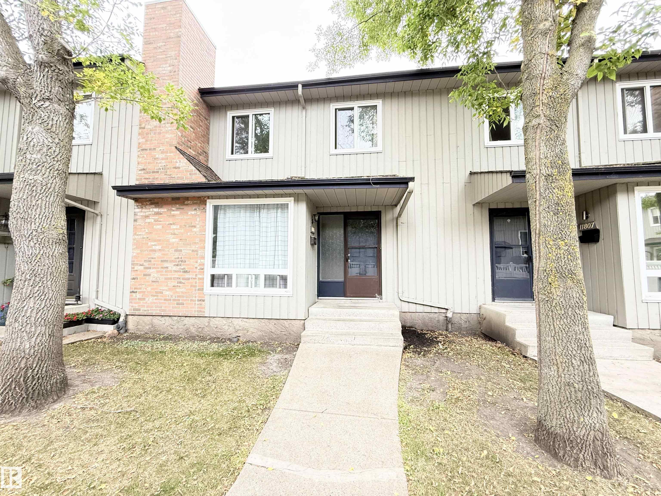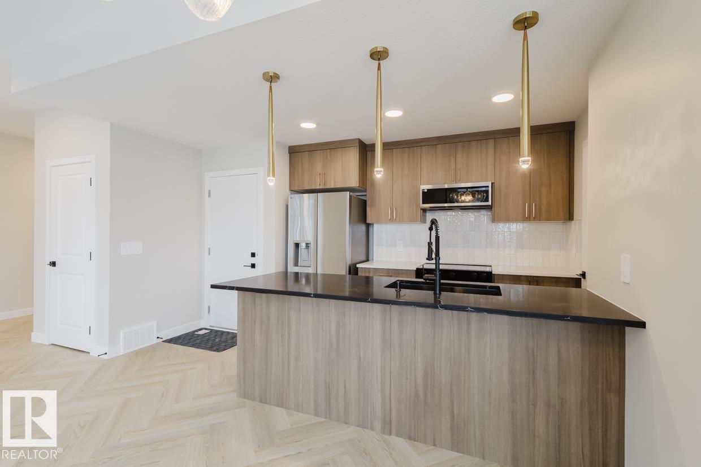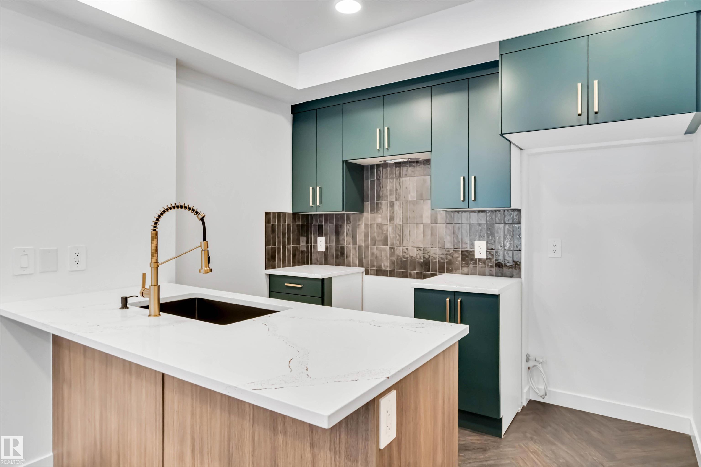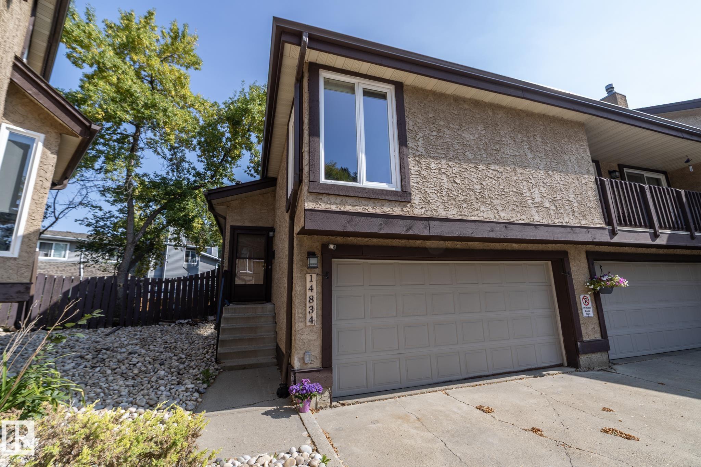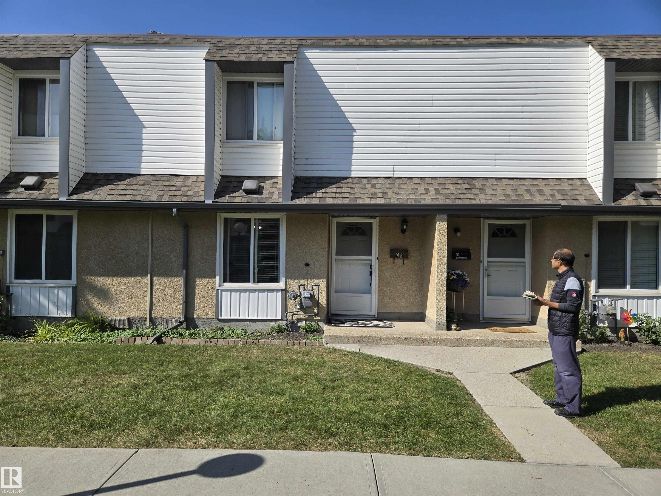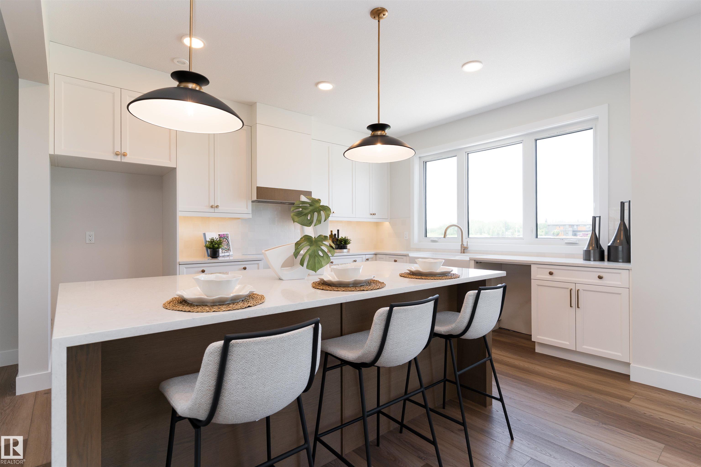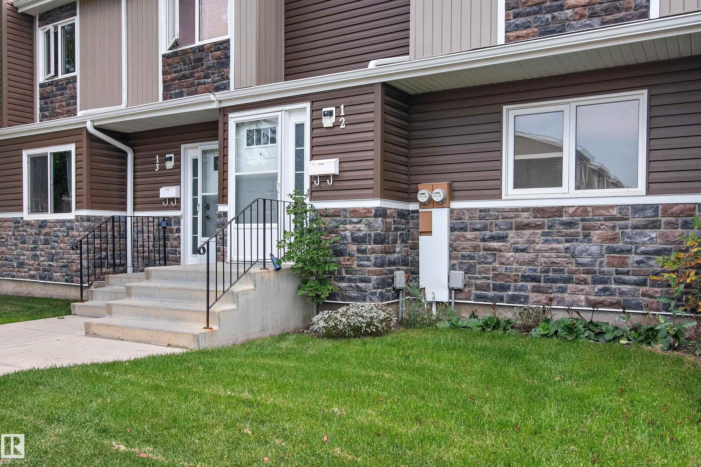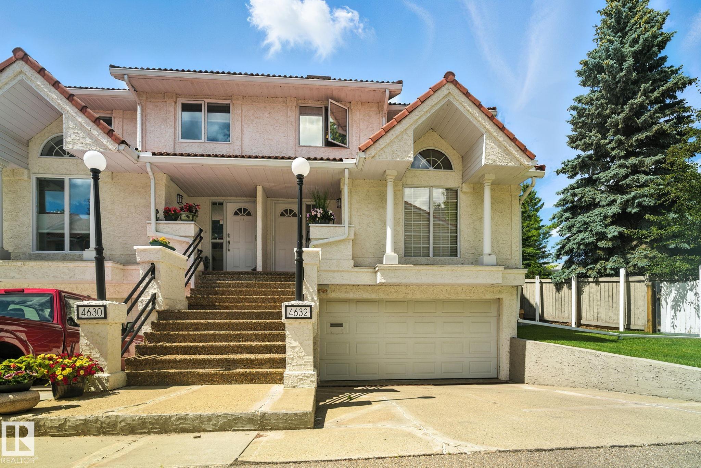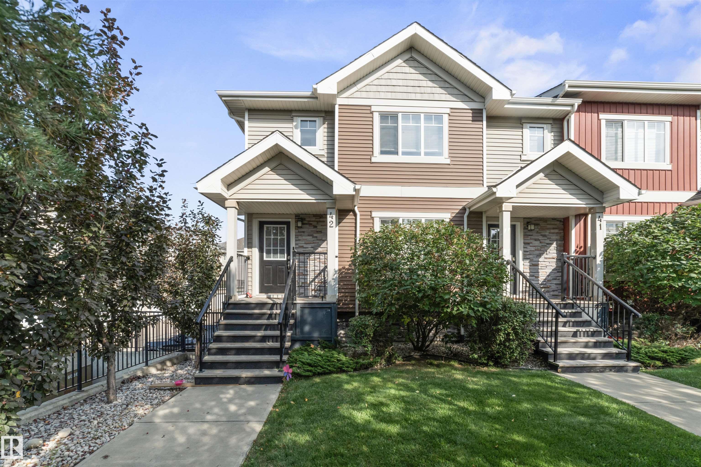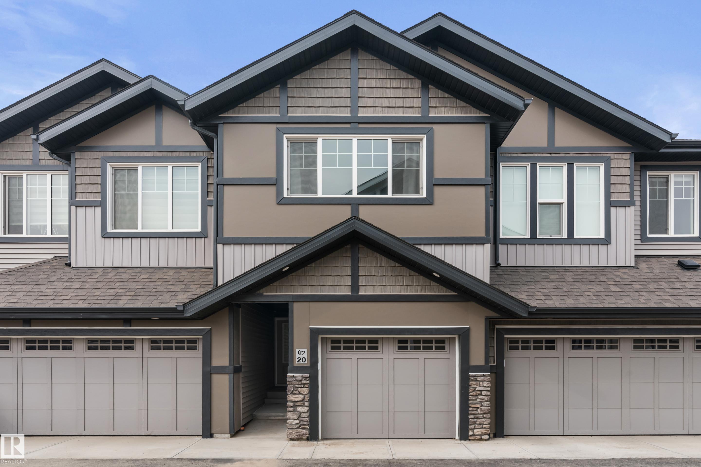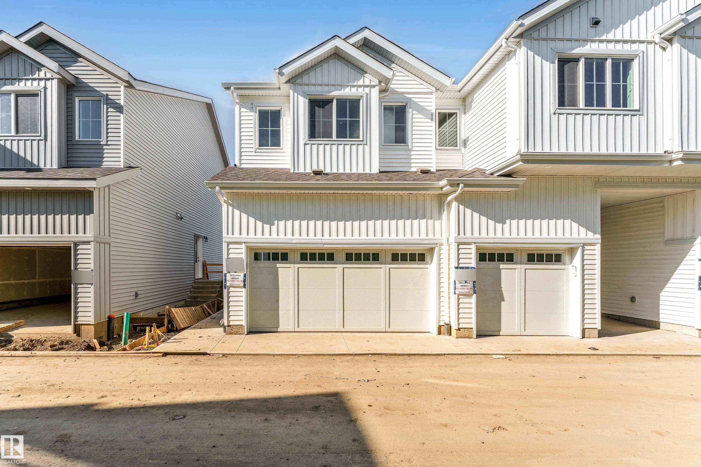- Houseful
- AB
- Edmonton
- Terwillegar South
- 1623 Towne Centre Boulevard Northwest #unit 29
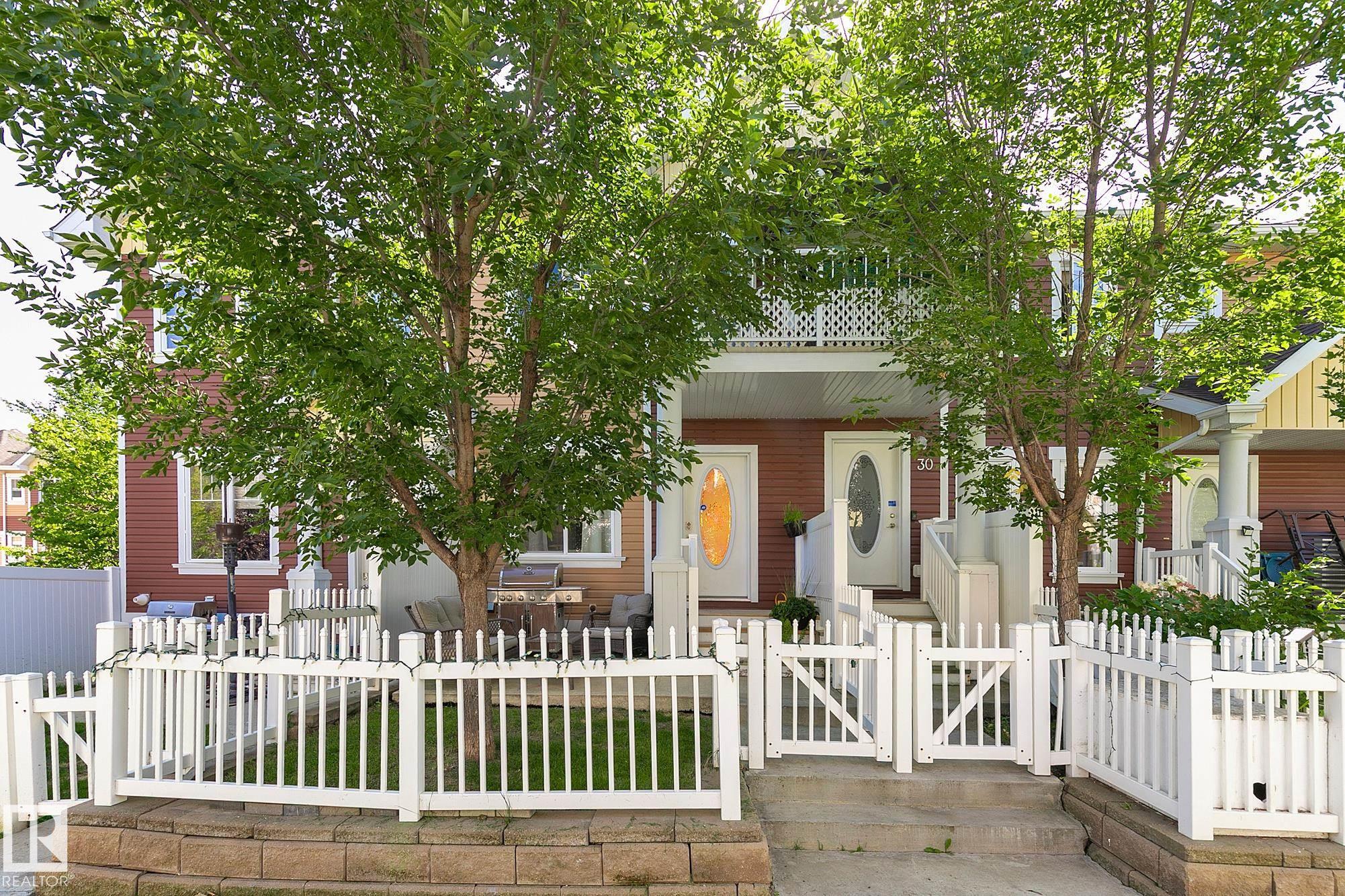
1623 Towne Centre Boulevard Northwest #unit 29
1623 Towne Centre Boulevard Northwest #unit 29
Highlights
Description
- Home value ($/Sqft)$287/Sqft
- Time on Housefulnew 5 days
- Property typeResidential
- StyleBungalow
- Neighbourhood
- Median school Score
- Lot size1,610 Sqft
- Year built2011
- Mortgage payment
Well maintained 783 sq. foot single level townhome located in desirable South Terwillegar complex of Mosaic Towne Square. This beautiful Property features 2 bedrooms and open concept living space. The living room, with vinyl plank flooring, looks out to your private gated yard. The adjacent kitchen comes with stainless steel appliances and working island. A 4 piece bath is handy to both bedrooms. Stacking washer and dryer are also included. Your vehicles will enjoy the 9' wide x 35' deep insulated tandem garage. Convenient mudroom is situated as you step into the Home from the garage. This move in ready Home is located walking distance from shopping, transit, splash park and the Terwillegar Recreation Centre. For the young ones, there is an on-site playground. Great opportunity in a coveted location.
Home overview
- Heat type Forced air-1, natural gas
- Foundation Concrete perimeter
- Roof Asphalt shingles
- Exterior features Landscaped, playground nearby, public transportation, recreation use, schools, shopping nearby, ski hill nearby
- Has garage (y/n) Yes
- Parking desc Insulated, tandem
- # full baths 1
- # total bathrooms 1.0
- # of above grade bedrooms 2
- Flooring Ceramic tile, vinyl plank
- Appliances Dishwasher-built-in, garage control, garage opener, microwave hood fan, refrigerator, stacked washer/dryer, stove-electric, window coverings
- Community features Parking-visitor, patio
- Area Edmonton
- Zoning description Zone 14
- Lot size (acres) 149.55
- Basement information See remarks, no basement
- Building size 783
- Mls® # E4455684
- Property sub type Townhouse
- Status Active
- Virtual tour
- Bedroom 2 10.2m X 10.2m
- Master room 10.6m X 10.5m
- Kitchen room 10.5m X 10.3m
- Living room 14.3m X 11.8m
Level: Main
- Listing type identifier Idx

$-461
/ Month

