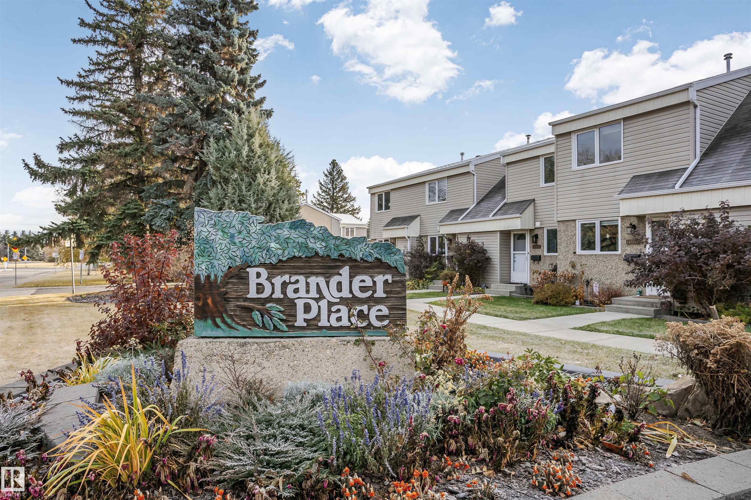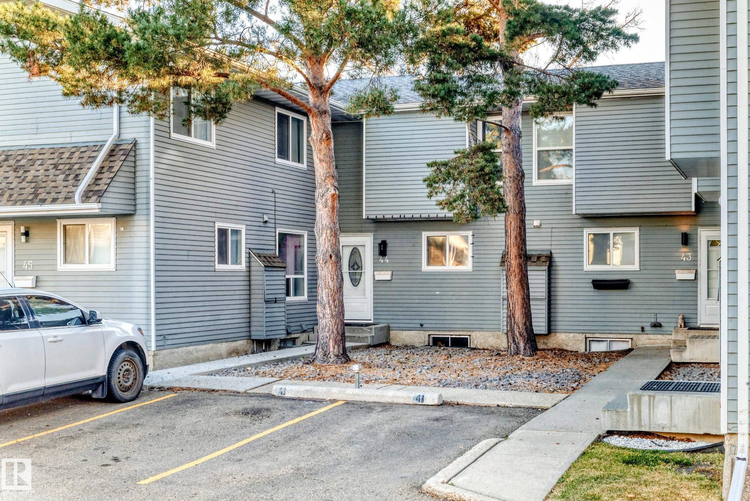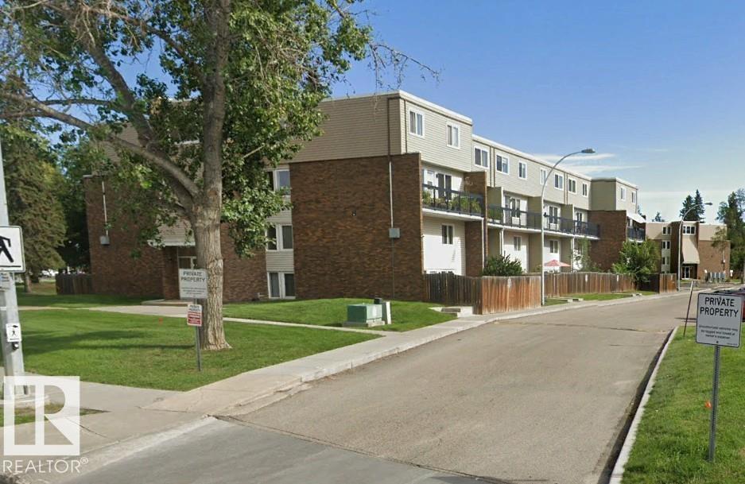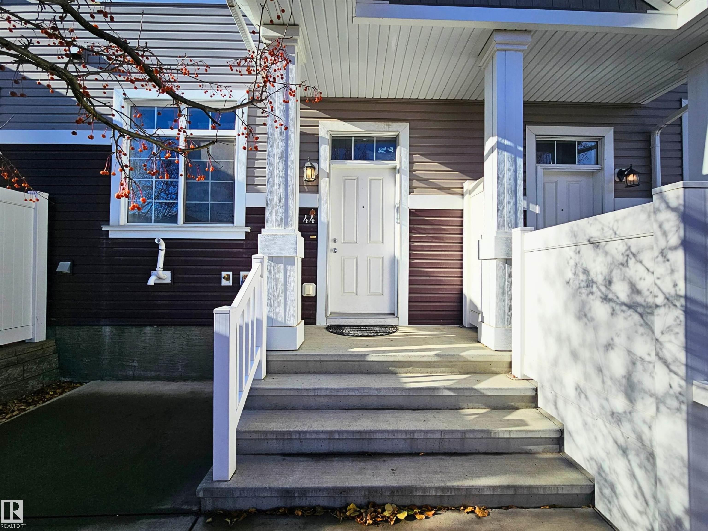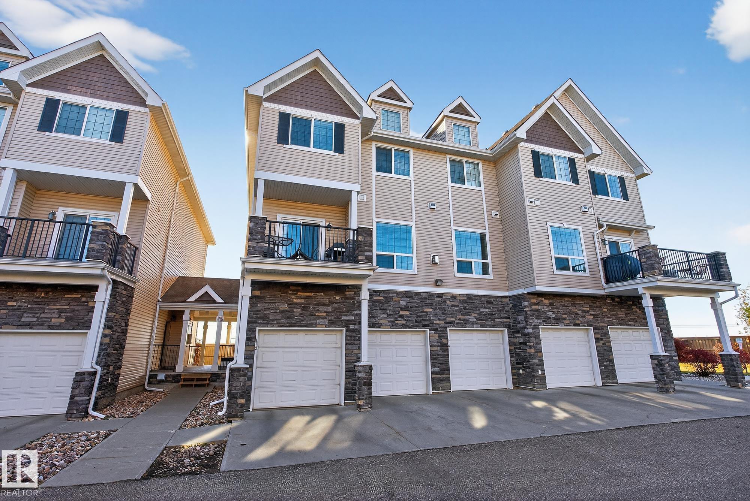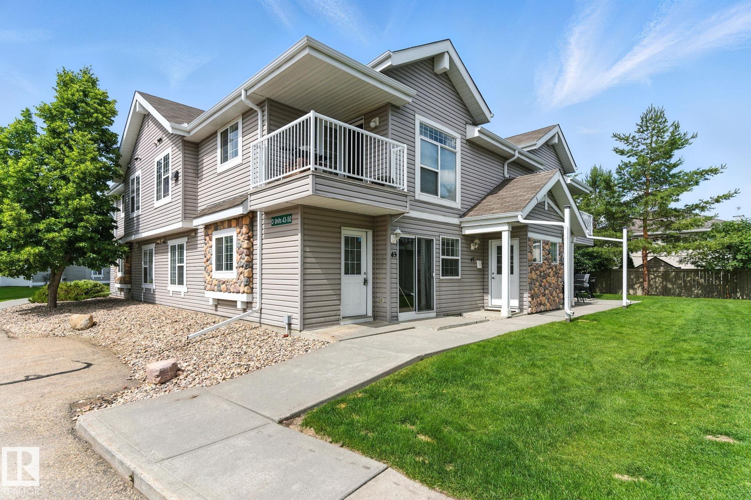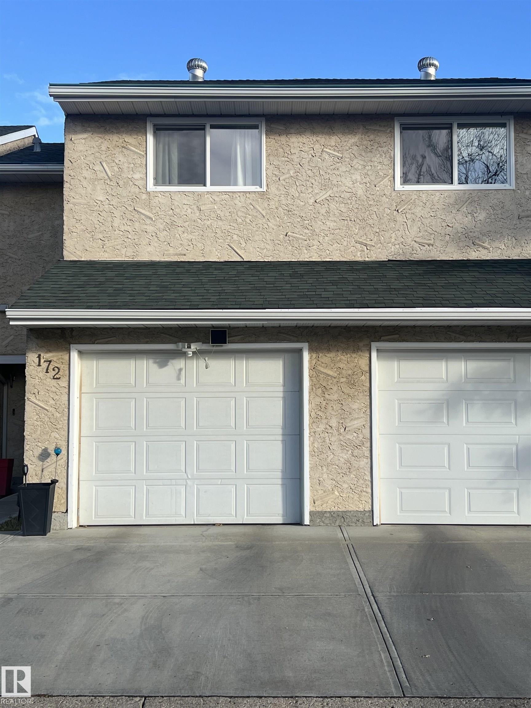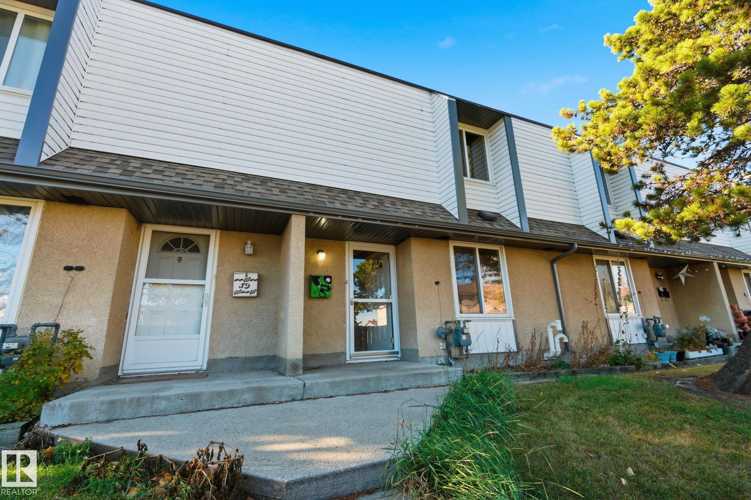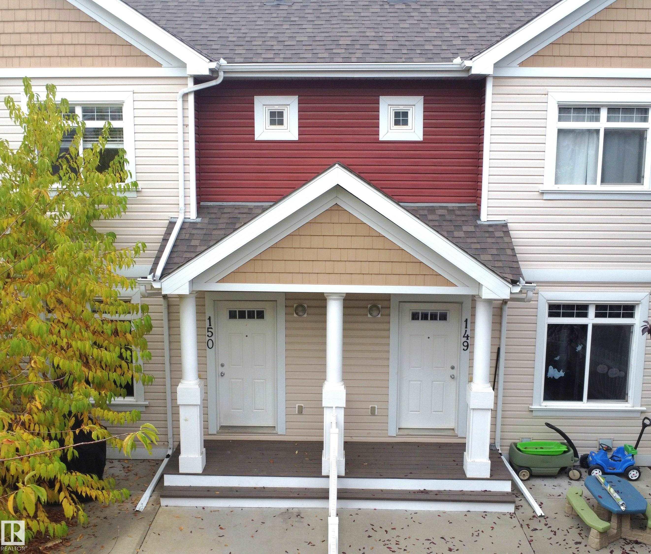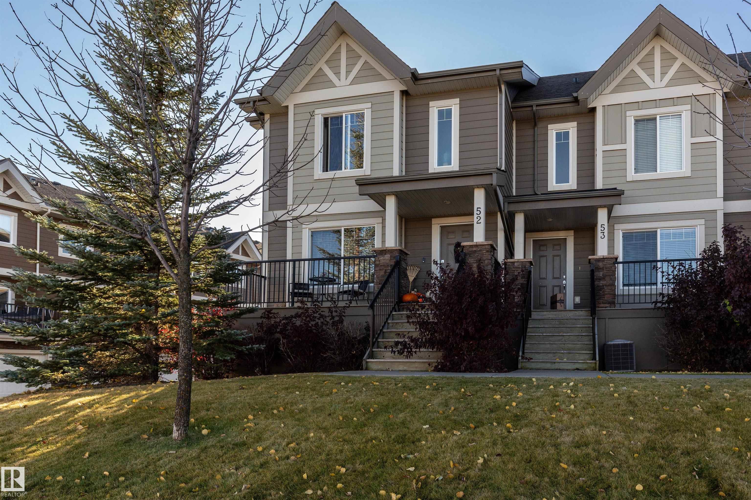- Houseful
- AB
- Edmonton
- Glenridding
- 16231 19 Ave Sw #37 Ave
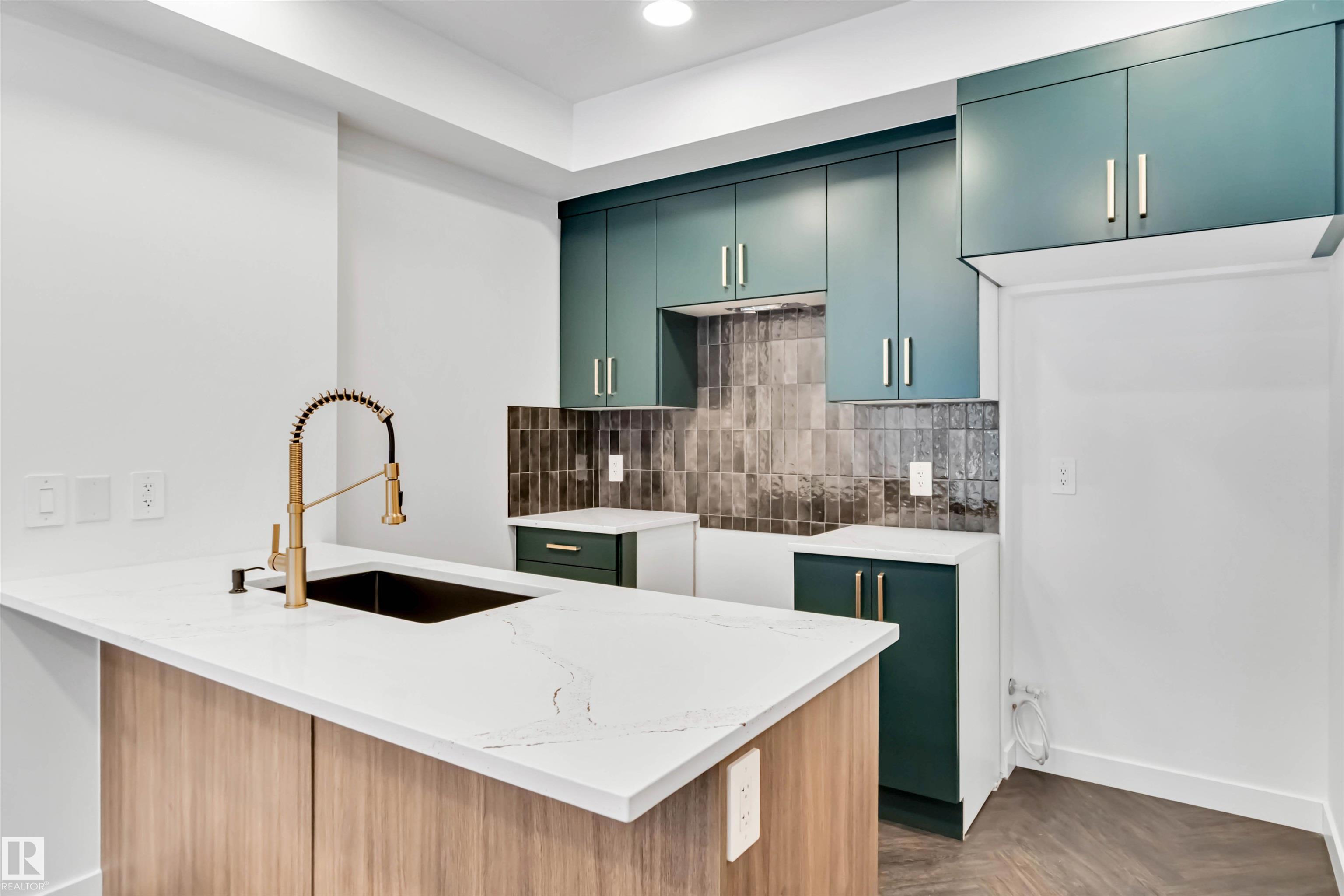
Highlights
Description
- Home value ($/Sqft)$392/Sqft
- Time on Houseful55 days
- Property typeResidential
- StyleSingle level apartment
- Neighbourhood
- Median school Score
- Year built2025
- Mortgage payment
FULLY LANDSCAPED! Welcome to Essential Glenridding, where luxury living meets modern convenience! This stunning new 1bed/1bath condo features new designer finishes that will take your breath away. This End Unit CEDAR offers an open-concept floor plan with a full bath, laundry room and 1 bedroom. The private patio is the perfect addition for hosting summer BBQs or relaxing after a long day. The kitchen features 36" upgraded cabinets, quartz countertops and overlooks the living room. It's the perfect space to whip up your favourite meals or entertain friends and family. This home also comes with a generous $3,000 appliance allowance and one assigned parking stall. Don't miss out! UNDER CONSTRUCTION! Photos are an example of the plan and style, actual construction may vary. Appliances NOT incl.
Home overview
- Heat type Forced air-1, natural gas
- Foundation Concrete perimeter
- Roof Asphalt shingles
- Exterior features Airport nearby, golf nearby, landscaped, park/reserve, playground nearby, schools, ski hill nearby
- Parking desc Stall
- # full baths 1
- # total bathrooms 1.0
- # of above grade bedrooms 1
- Flooring Carpet, vinyl plank
- Appliances See remarks
- Community features Ceiling 9 ft., detectors smoke, vinyl windows, see remarks
- Area Edmonton
- Zoning description Zone 56
- Directions E90012647
- Elementary school Joan carr catholic school
- High school Dr. anne anderson high
- Lot desc Rectangular
- Basement information None, no basement
- Building size 509
- Mls® # E4456663
- Property sub type Townhouse
- Status Active
- Virtual tour
- Kitchen room 45.9m X 32.8m
- Master room 29.5m X 32.8m
- Living room 32.8m X 39.4m
Level: Main
- Listing type identifier Idx

$-402
/ Month

