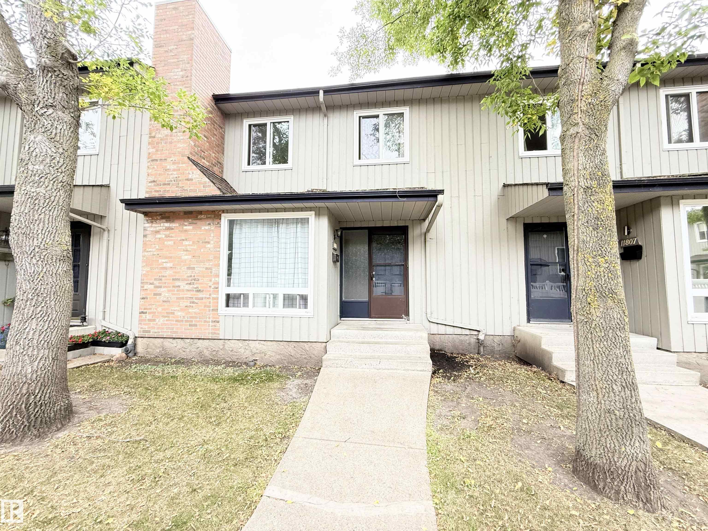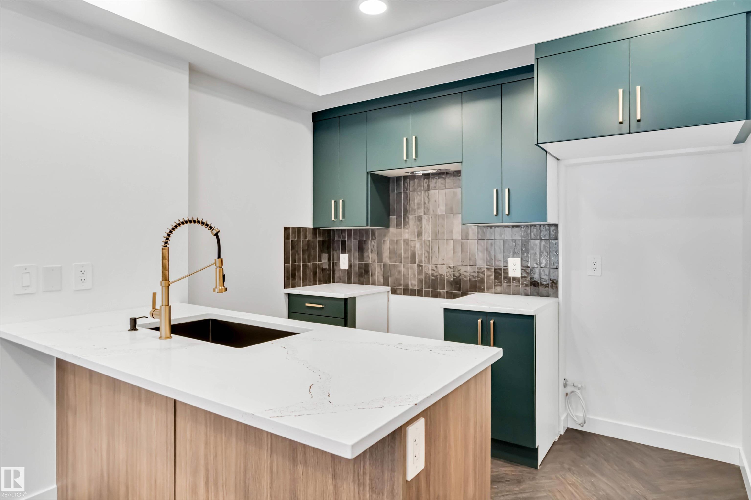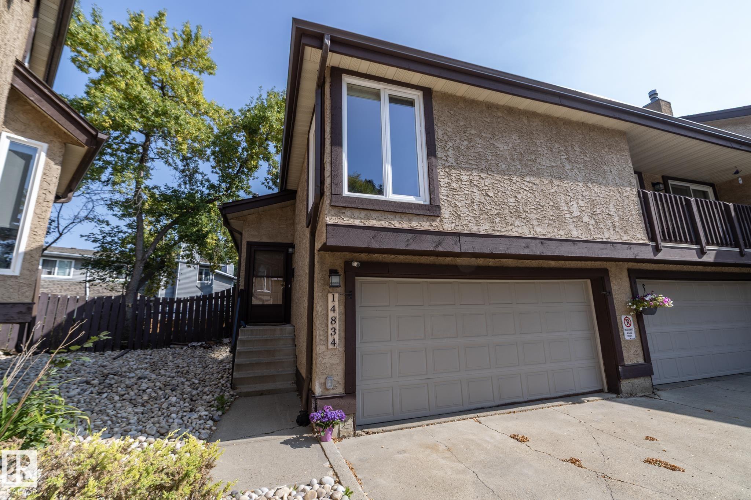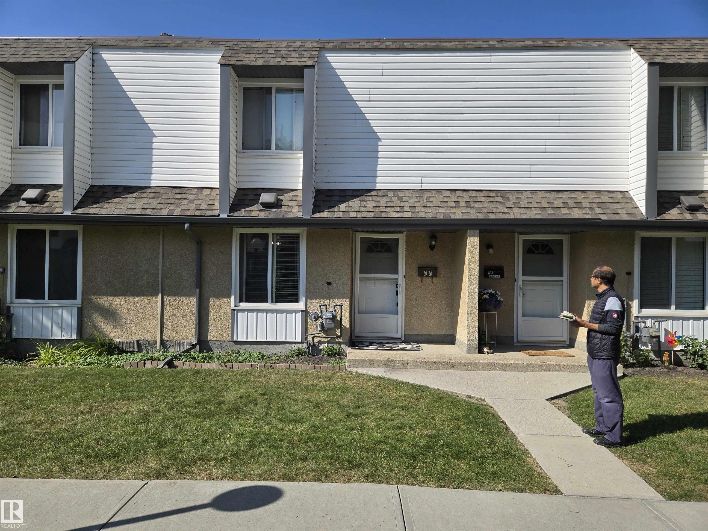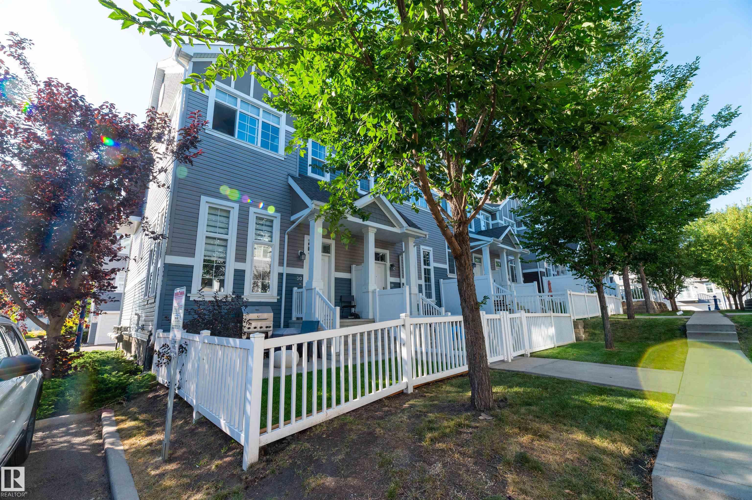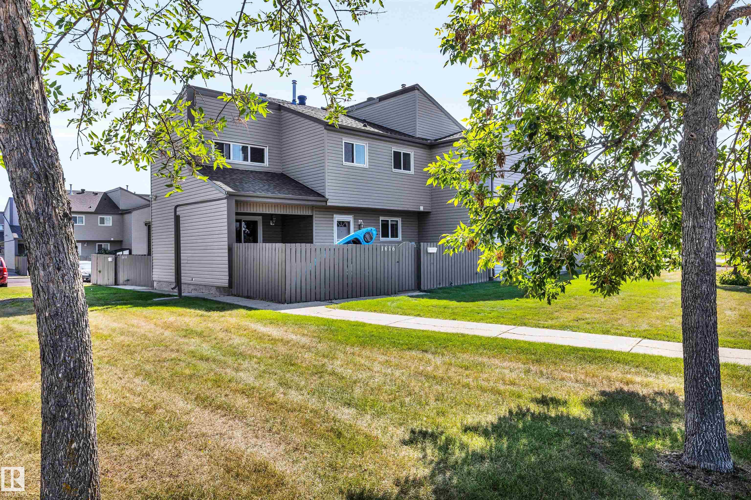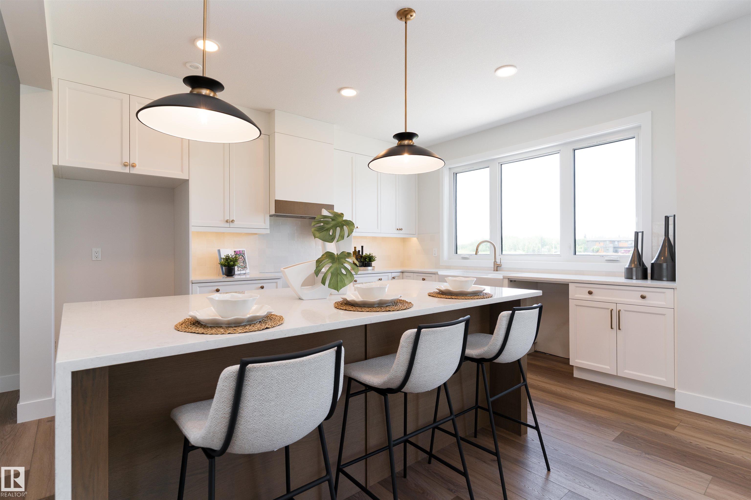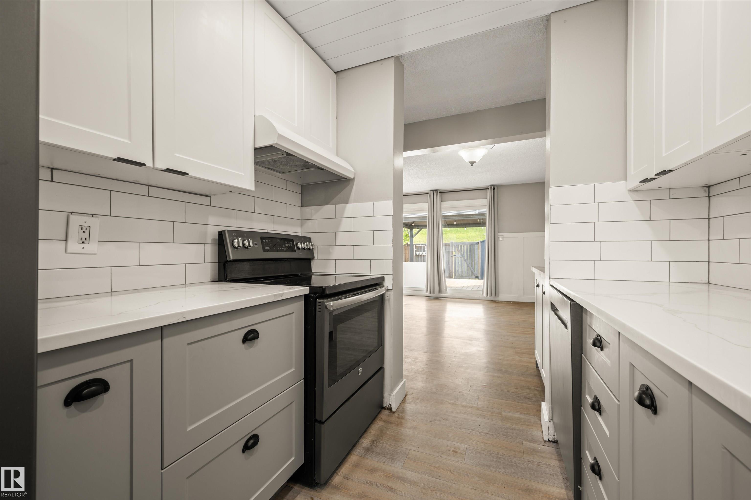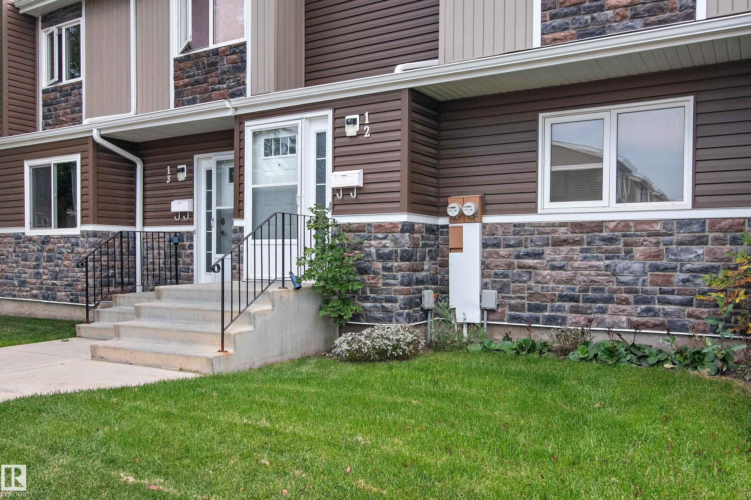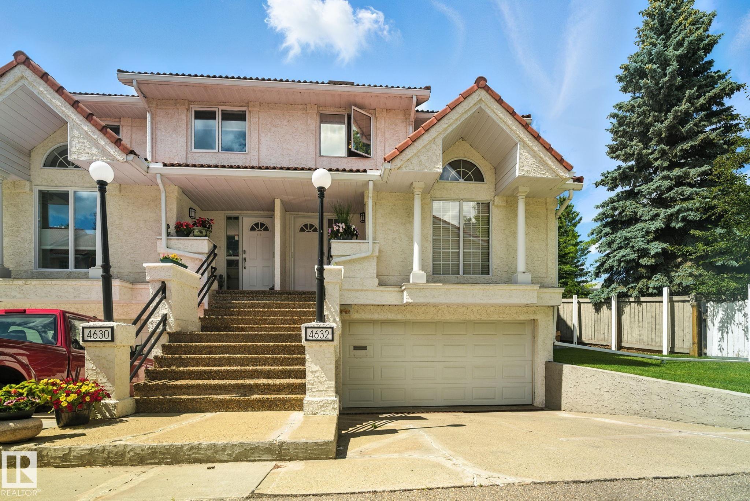- Houseful
- AB
- Edmonton
- Glenridding
- 16231 19 Ave Sw #39 Ave
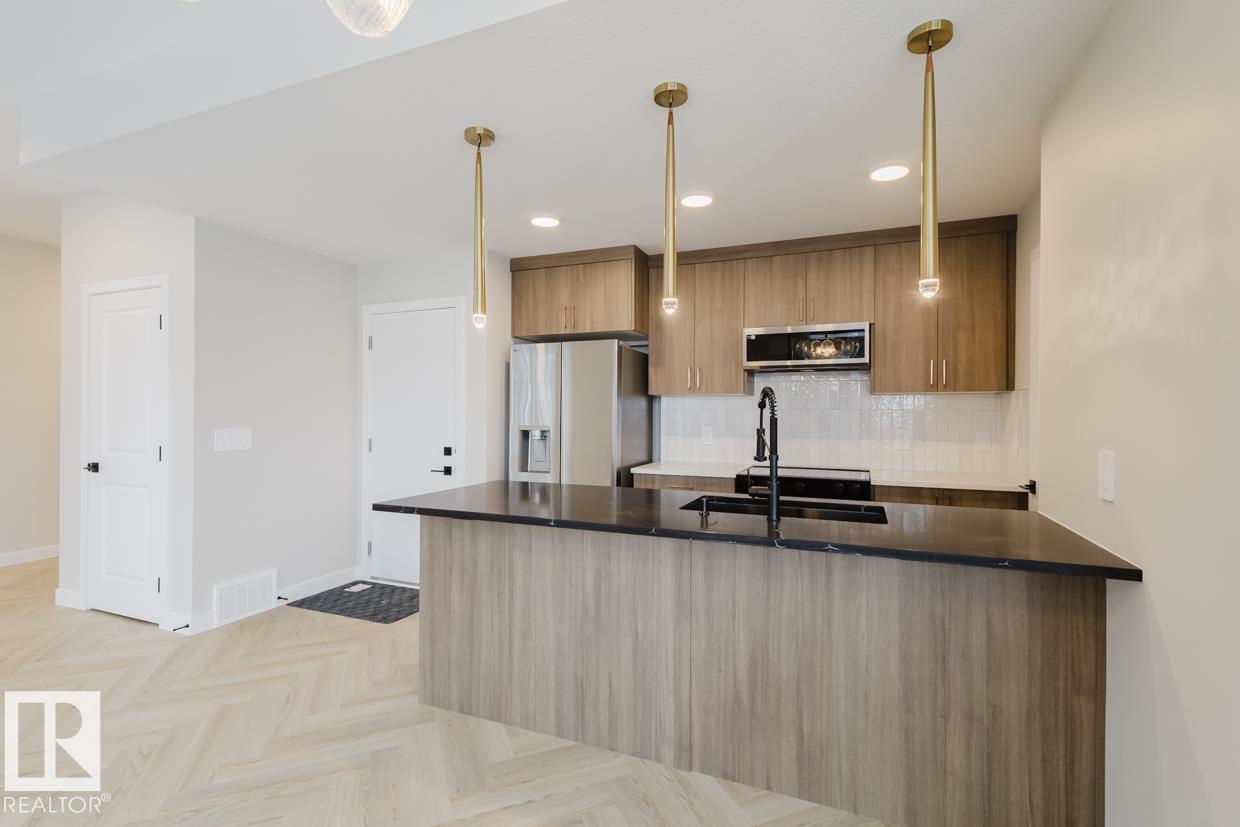
16231 19 Ave Sw #39 Ave
16231 19 Ave Sw #39 Ave
Highlights
Description
- Home value ($/Sqft)$293/Sqft
- Time on Housefulnew 4 hours
- Property typeResidential
- Style3 storey
- Neighbourhood
- Median school Score
- Year built2025
- Mortgage payment
Welcome to Essential Glenridding, where luxury living meets modern convenience! This stunning new 3-story condo features new designer finishes that will take your breath away. On the lower level, you'll find a convenient double attached garage. As you make your way upstairs, you'll be greeted by the open-concept main floor that offers a half bath, a walk-in pantry, and a private balcony perfect for hosting summer BBQs or relaxing after a long day. The kitchen features quartz countertops, waterline to fridge and upgraded cabinets. It's the perfect space to whip up your favourite meals. Head upstairs to discover a laundry room, full 4-piece bathroom, 2 large bedrooms, and a spacious master suite complete with a luxurious ensuite and its own private balcony, where you can enjoy your morning coffee. This home also comes with a generous $3,000 appliance allowance and full landscaping. Don't miss out! UNDER CONSTRUCTION! Photos are example of the plan and style, actual build may vary. Appliances NOT included.
Home overview
- Heat type Forced air-1, natural gas
- Foundation Concrete perimeter
- Roof Asphalt shingles
- Exterior features Airport nearby, golf nearby, landscaped, park/reserve, playground nearby, schools, ski hill nearby
- Has garage (y/n) Yes
- Parking desc Double garage attached
- # full baths 2
- # half baths 1
- # total bathrooms 3.0
- # of above grade bedrooms 3
- Flooring Carpet, vinyl plank
- Appliances Garage control, garage opener, see remarks
- Interior features Ensuite bathroom
- Community features Ceiling 9 ft., detectors smoke, vinyl windows, see remarks
- Area Edmonton
- Zoning description Zone 56
- Directions E90012647
- Elementary school Joan carr catholic school
- High school Dr. anne anderson high
- Lot desc Rectangular
- Basement information None, no basement
- Building size 1246
- Mls® # E4456665
- Property sub type Townhouse
- Status Active
- Bedroom 3 26.2m X 32.8m
- Master room 29.5m X 36.1m
- Bedroom 2 29.5m X 26.2m
- Dining room 45.9m X 29.5m
Level: Main - Living room 42.6m X 39.4m
Level: Main
- Listing type identifier Idx

$-739
/ Month

