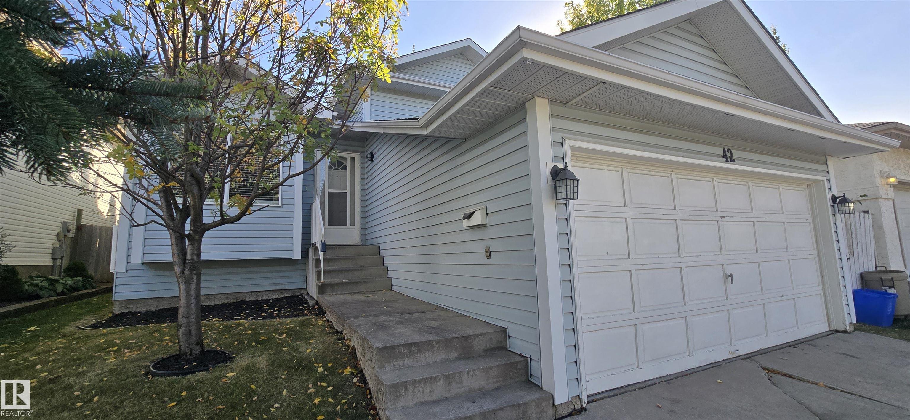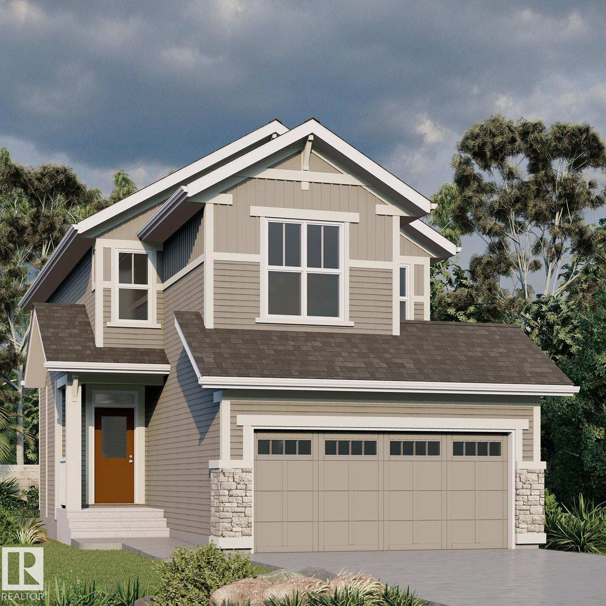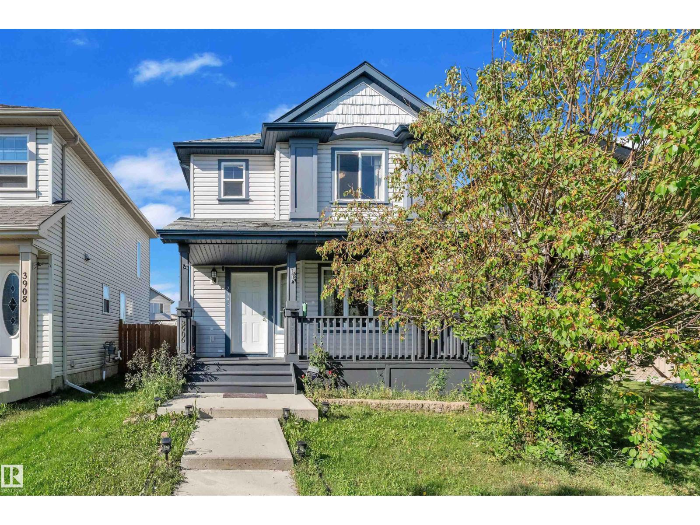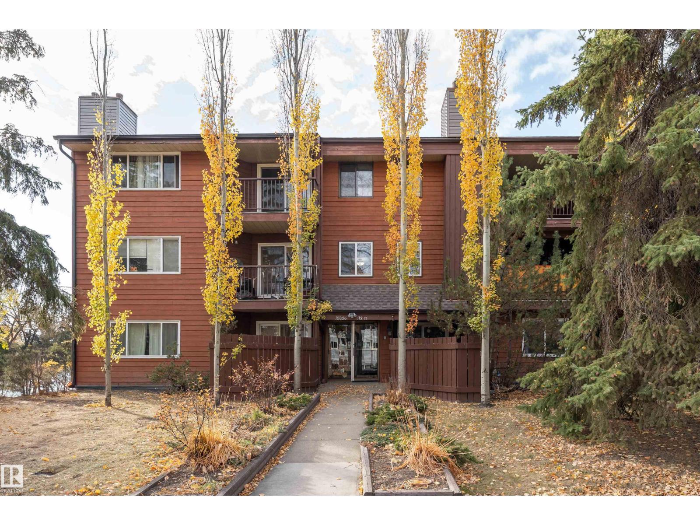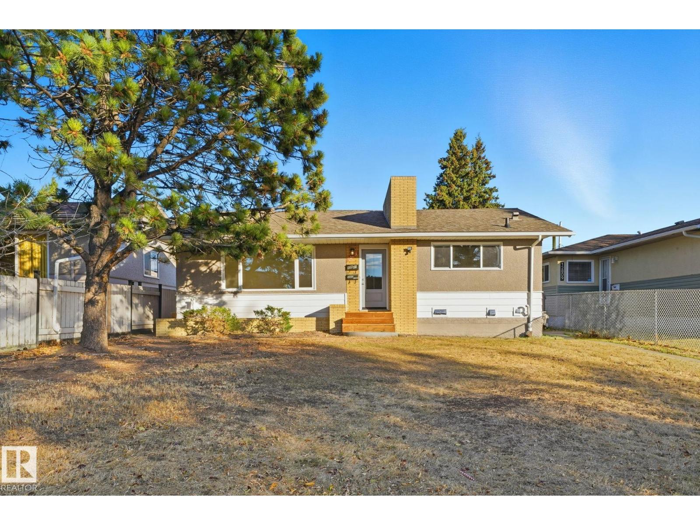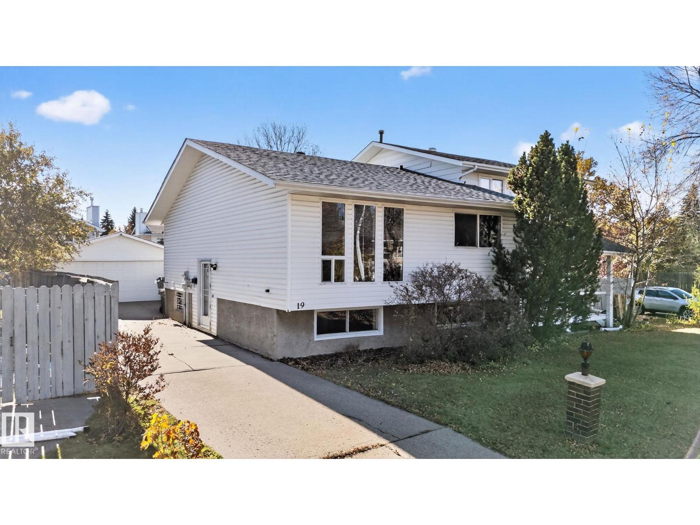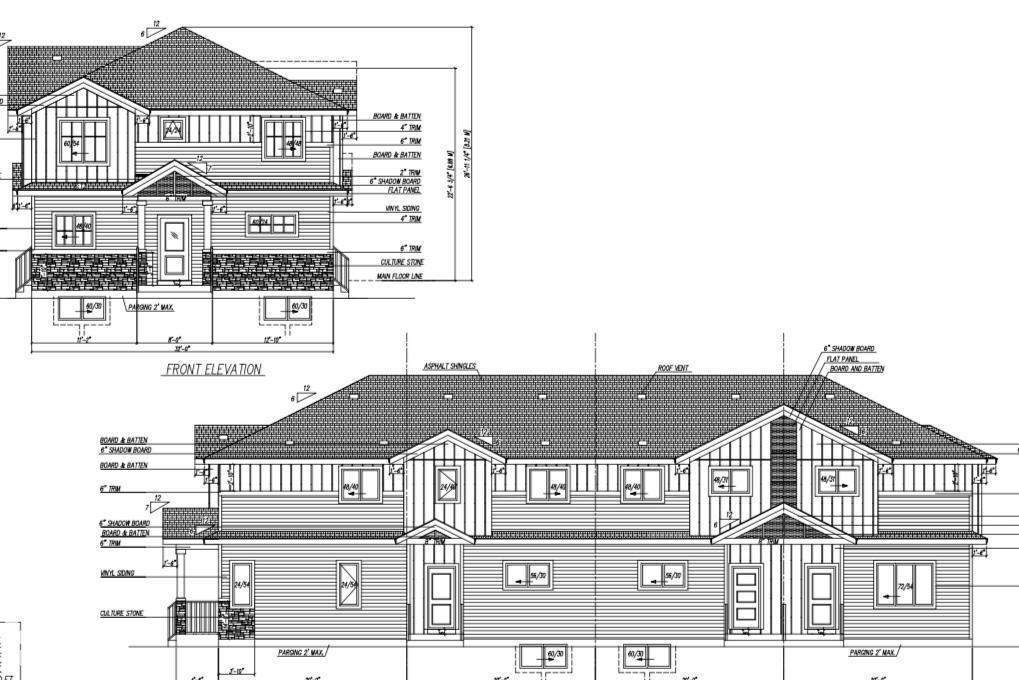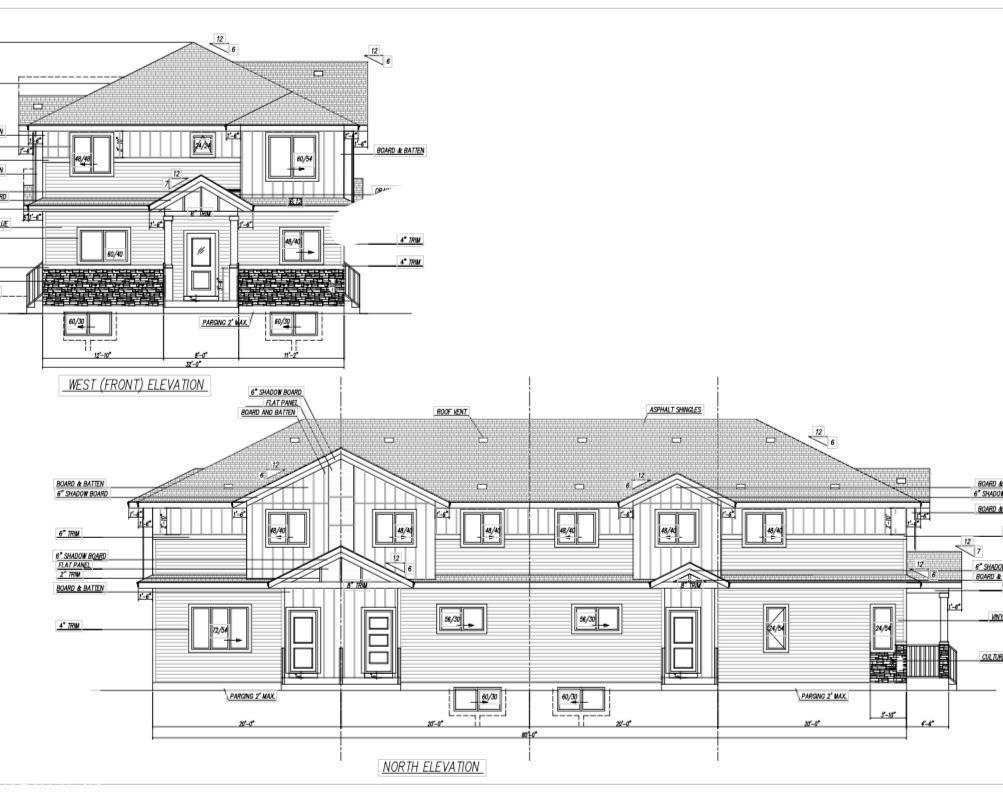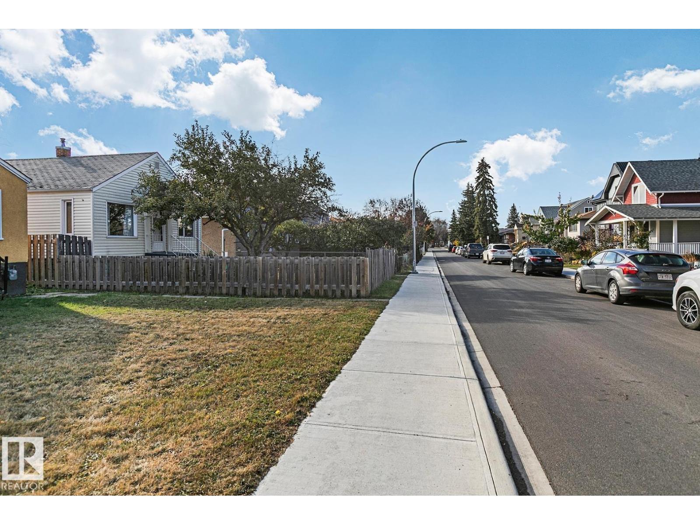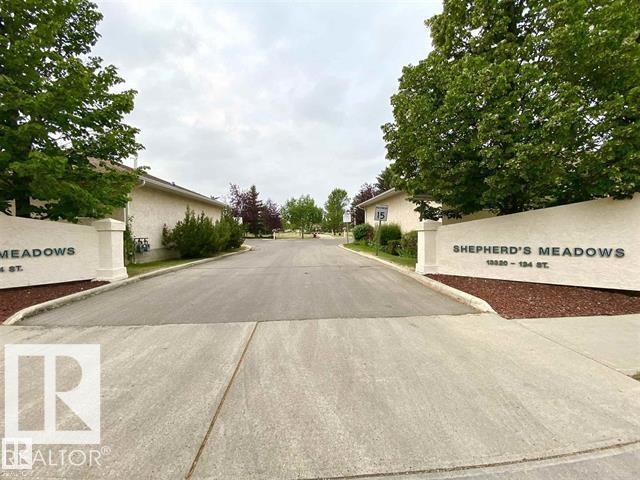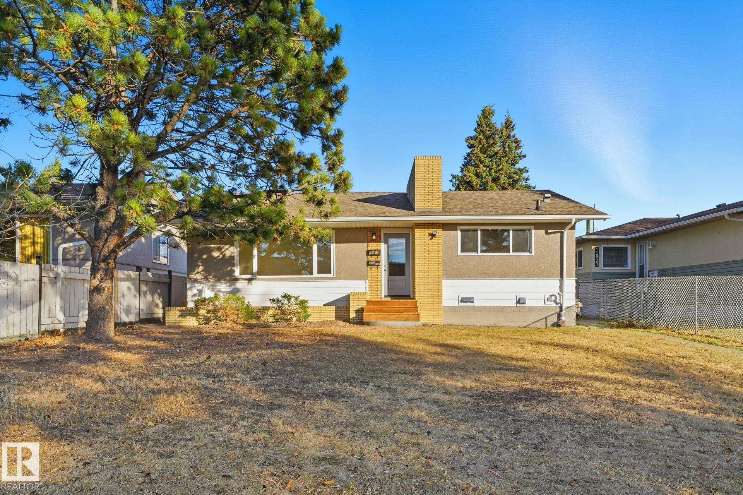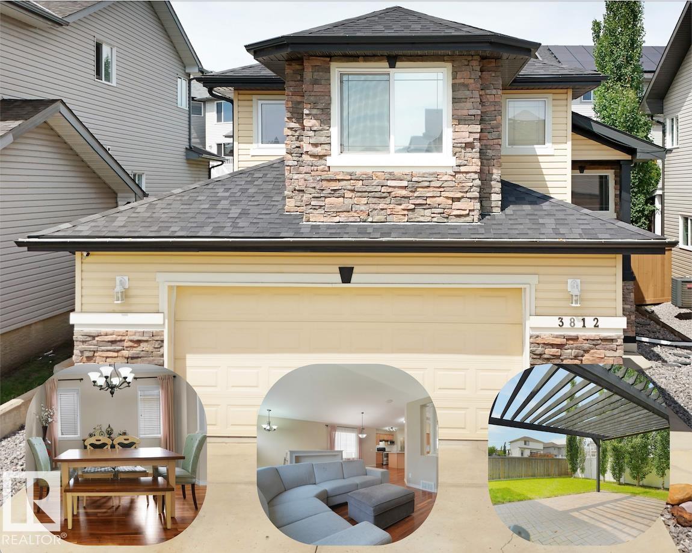
Highlights
Description
- Home value ($/Sqft)$355/Sqft
- Time on Houseful32 days
- Property typeResidential
- StyleBi-level
- Neighbourhood
- Median school Score
- Lot size4,486 Sqft
- Year built2007
- Mortgage payment
Stunning Former Showhome | Move-in Ready! Welcome to the Daytona Sentra IV, a stunning home with vaulted ceilings, walnut hardwood, and a chef-inspired kitchen featuring ginger maple cabinets, upgraded Quartz countertops, and a corner pantry. Enjoy flexible dining with a breakfast nook and formal dining room. The main floor offers a bedroom and full bath. Upstairs, unwind in your private primary retreat with a large walk-in closet and beautiful ensuite with Quartz counters, double sinks, and a jetted tub. The fully finished basement includes a family room with fireplace, two bedrooms, and a 3-piece bath. Exterior highlights include Eldorado stone accents, an 18x12 patio with pergola, full landscaping, and a finished 24x24 garage. Additional features: central A/C, built-in speakers, and security system. Ideally located near amenities, this home is the perfect blend of comfort and style!
Home overview
- Heat type Forced air-1, natural gas
- Foundation Concrete perimeter
- Roof Asphalt shingles
- Exterior features Fenced, landscaped, park/reserve, playground nearby, public swimming pool, schools, shopping nearby
- Has garage (y/n) Yes
- Parking desc Double garage attached
- # full baths 3
- # total bathrooms 3.0
- # of above grade bedrooms 4
- Flooring Carpet, hardwood
- Appliances Air conditioning-central, dishwasher-built-in, dryer, microwave hood fan, refrigerator, washer, window coverings
- Interior features Ensuite bathroom
- Community features Air conditioner, gazebo, vaulted ceiling, see remarks
- Area Edmonton
- Zoning description Zone 03
- Lot desc Irregular
- Lot size (acres) 416.72
- Basement information Full, finished
- Building size 1485
- Mls® # E4458427
- Property sub type Single family residence
- Status Active
- Virtual tour
- Bedroom 4 35.1m X 31.8m
- Master room 49.5m X 37.4m
- Kitchen room 50.5m X 35.4m
- Bedroom 2 37.4m X 31.8m
- Bedroom 3 35.1m X 33.2m
- Other room 1 35.1m X 30.5m
- Family room 42m X 82m
Level: Basement - Dining room 35.8m X 35.8m
Level: Main - Living room 59.4m X 43m
Level: Main
- Listing type identifier Idx

$-1,405
/ Month

