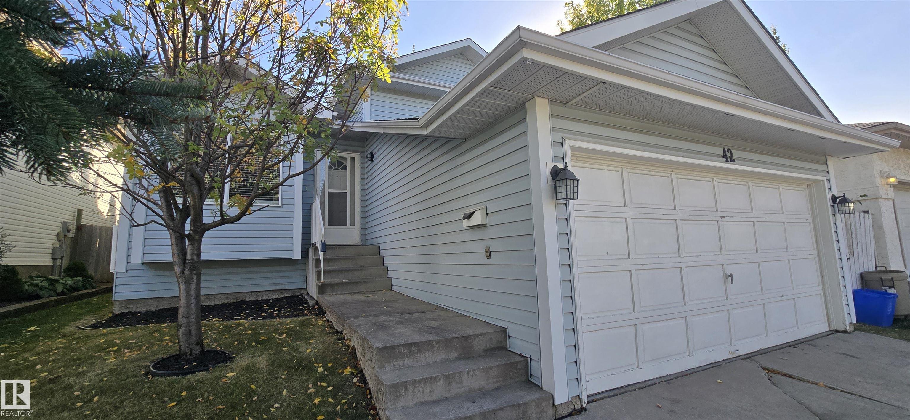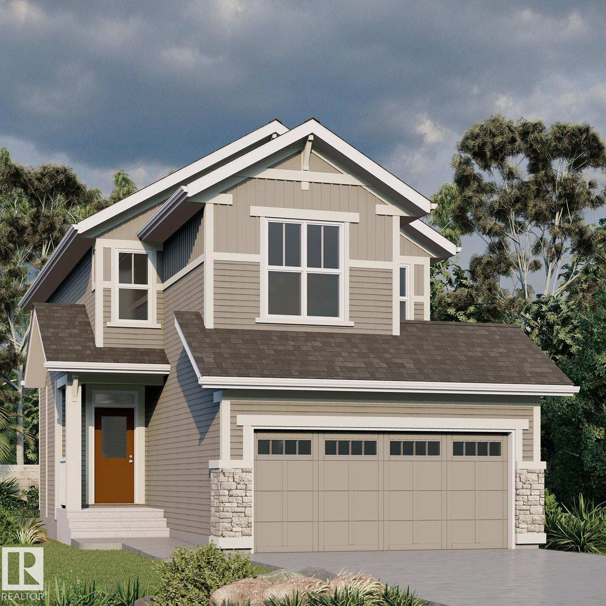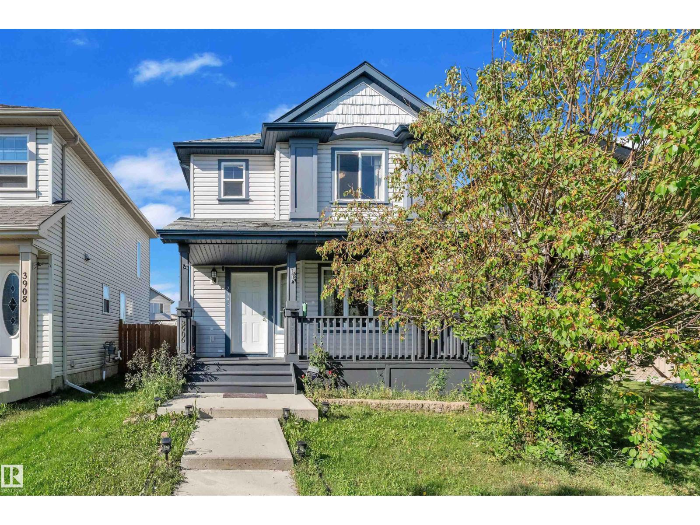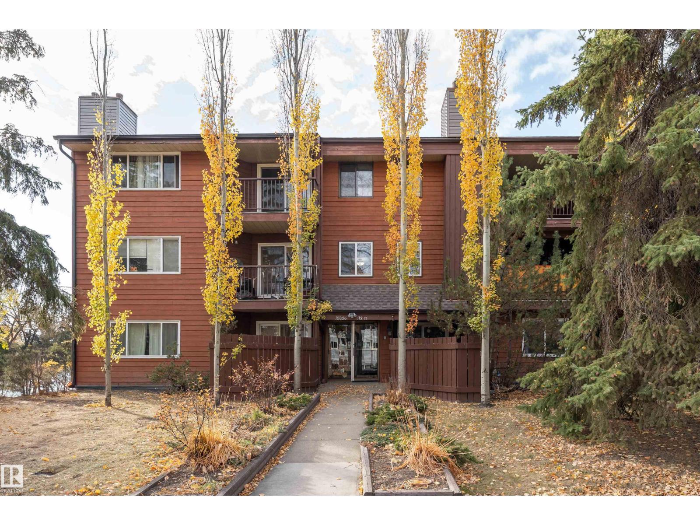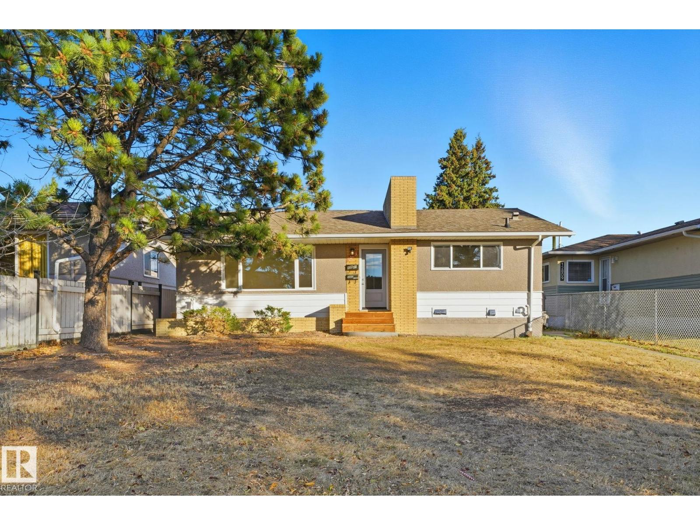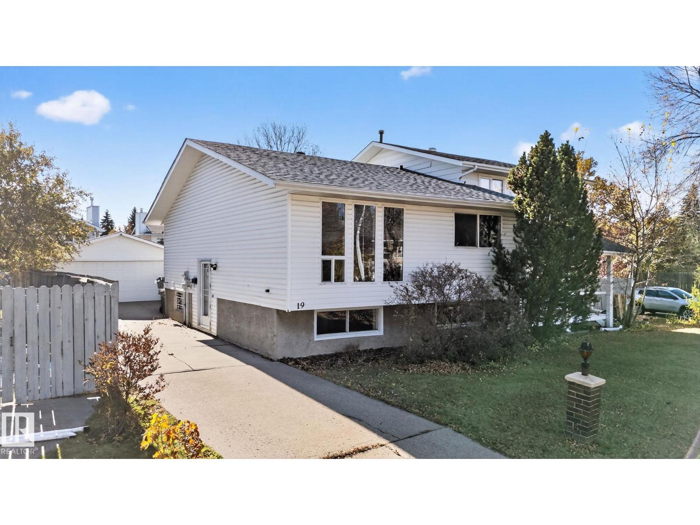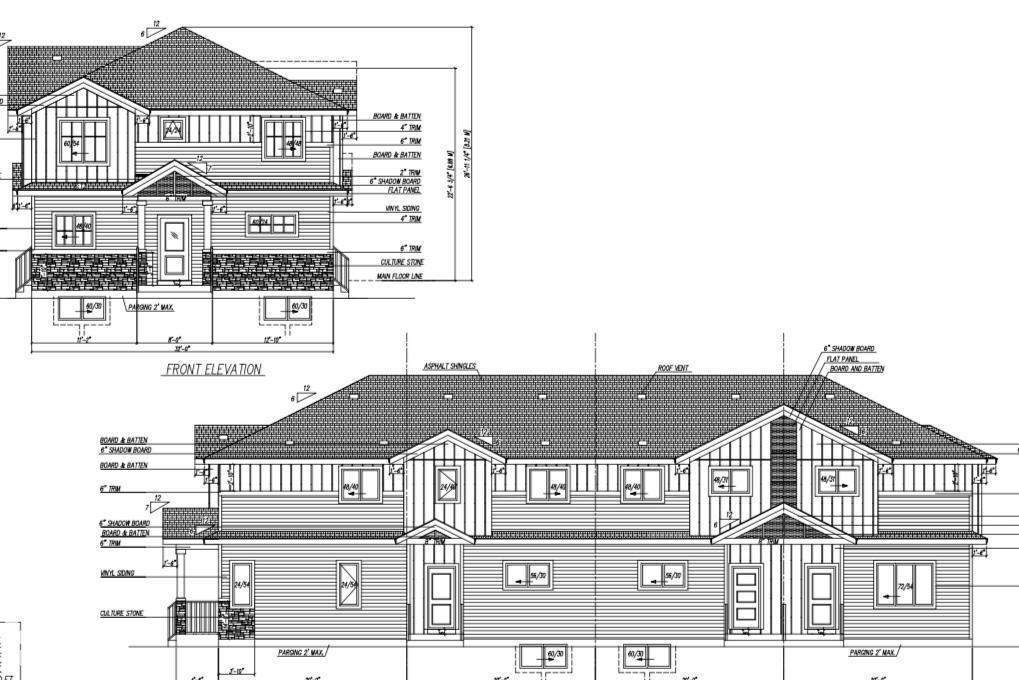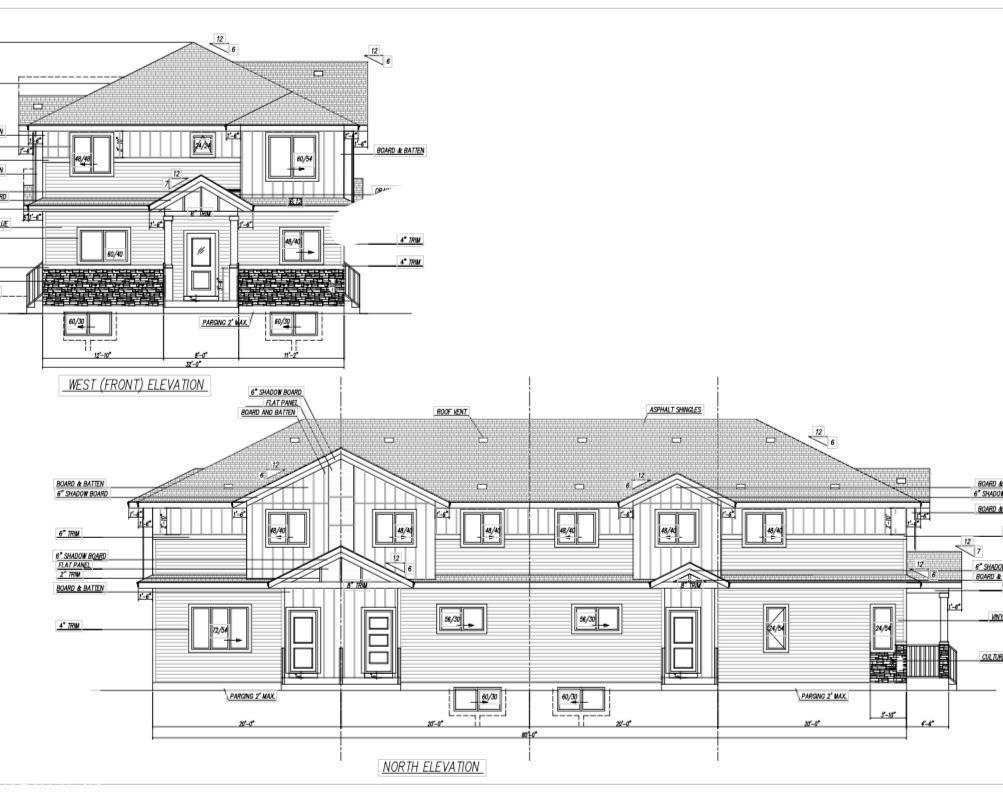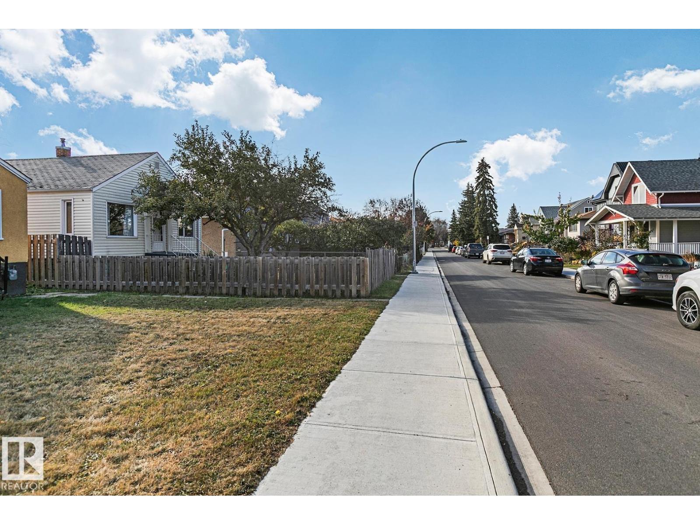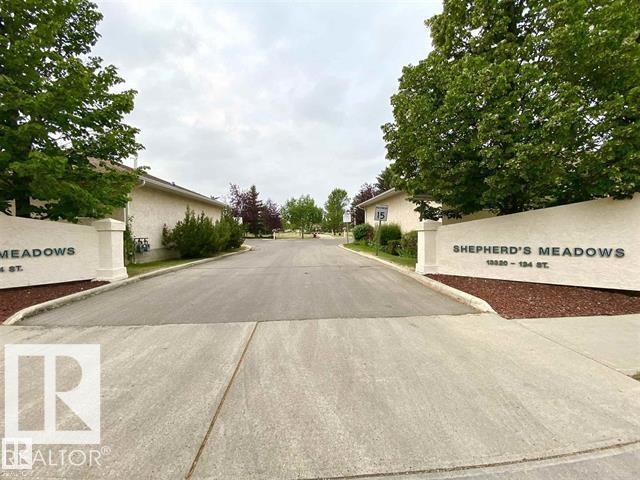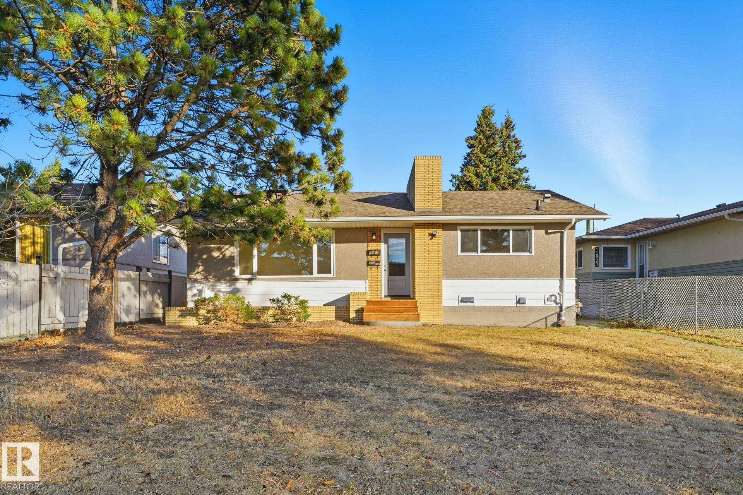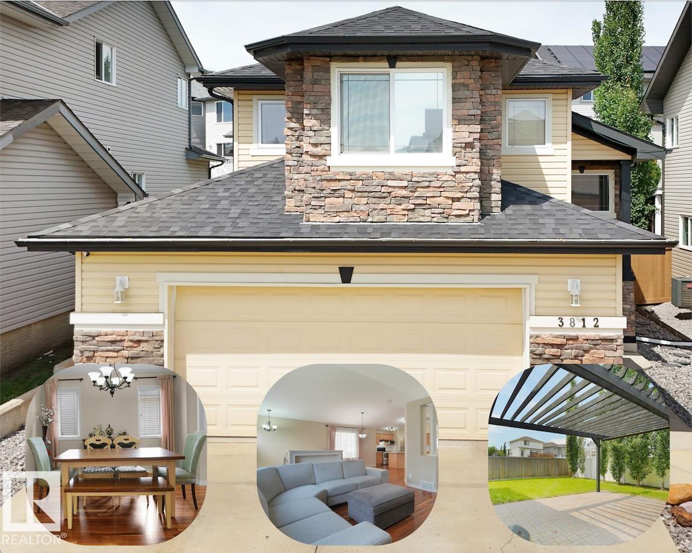
Highlights
Description
- Home value ($/Sqft)$355/Sqft
- Time on Houseful32 days
- Property typeSingle family
- StyleBi-level
- Neighbourhood
- Median school Score
- Lot size4,486 Sqft
- Year built2007
- Mortgage payment
Stunning Former Showhome | Move-in Ready! Welcome to the Daytona Sentra IV, a stunning home with vaulted ceilings, walnut hardwood, and a chef-inspired kitchen featuring ginger maple cabinets, upgraded Quartz countertops, and a corner pantry. Enjoy flexible dining with a breakfast nook and formal dining room. The main floor offers a bedroom and full bath. Upstairs, unwind in your private primary retreat with a large walk-in closet and beautiful ensuite with Quartz counters, double sinks, and a jetted tub. The fully finished basement includes a family room with fireplace, two bedrooms, and a 3-piece bath. Exterior highlights include Eldorado stone accents, an 18x12 patio with pergola, full landscaping, and a finished 24x24 garage. Additional features: central A/C, built-in speakers, and security system. Ideally located near amenities, this home is the perfect blend of comfort and style! (id:63267)
Home overview
- Cooling Central air conditioning
- Heat type Forced air
- Fencing Fence
- Has garage (y/n) Yes
- # full baths 3
- # total bathrooms 3.0
- # of above grade bedrooms 4
- Community features Public swimming pool
- Subdivision Brintnell
- Lot dimensions 416.72
- Lot size (acres) 0.1029701
- Building size 1485
- Listing # E4458427
- Property sub type Single family residence
- Status Active
- Utility 3.261m X 2.835m
Level: Basement - Family room 3.901m X 7.62m
Level: Basement - 2nd bedroom 3.475m X 2.957m
Level: Basement - 4th bedroom 3.261m X 2.957m
Level: Lower - 3rd bedroom Measurements not available X 10.11m
Level: Lower - Living room Measurements not available X 13.1m
Level: Main - Dining room 3.322m X 3.322m
Level: Main - Kitchen 4.694m X 3.292m
Level: Main - Den 4.054m X 3.627m
Level: Main - Primary bedroom 4.602m X 3.475m
Level: Upper
- Listing source url Https://www.realtor.ca/real-estate/28884631/3812-163-av-nw-edmonton-brintnell
- Listing type identifier Idx

$-1,405
/ Month

