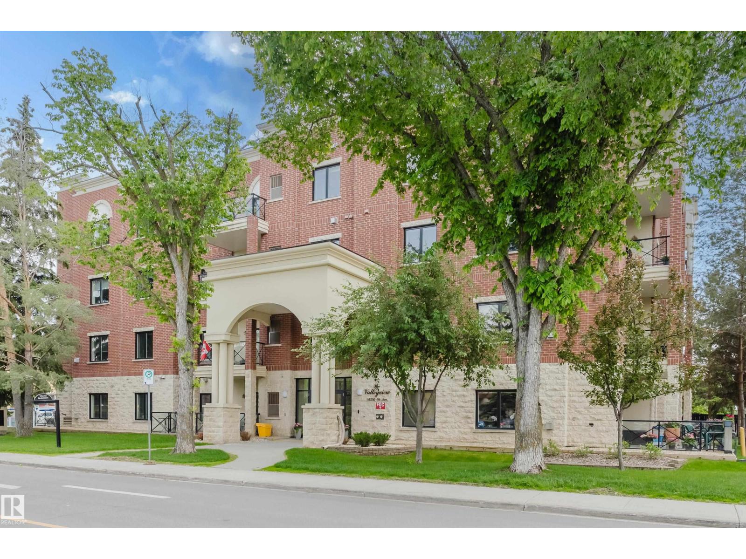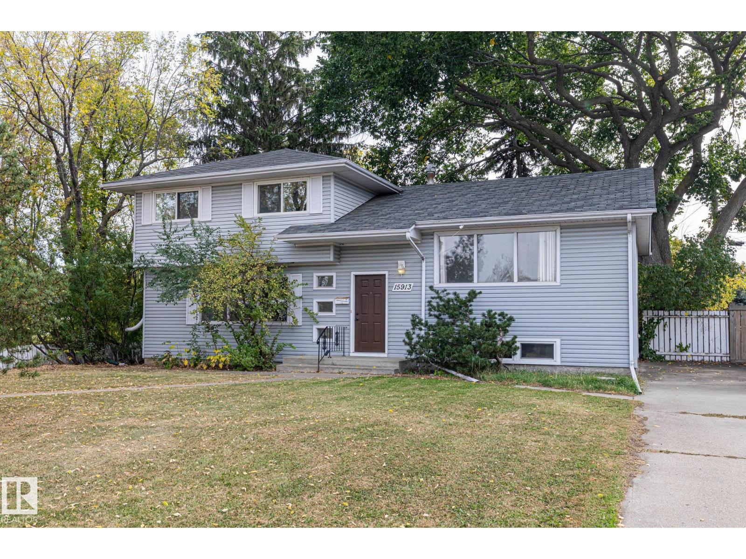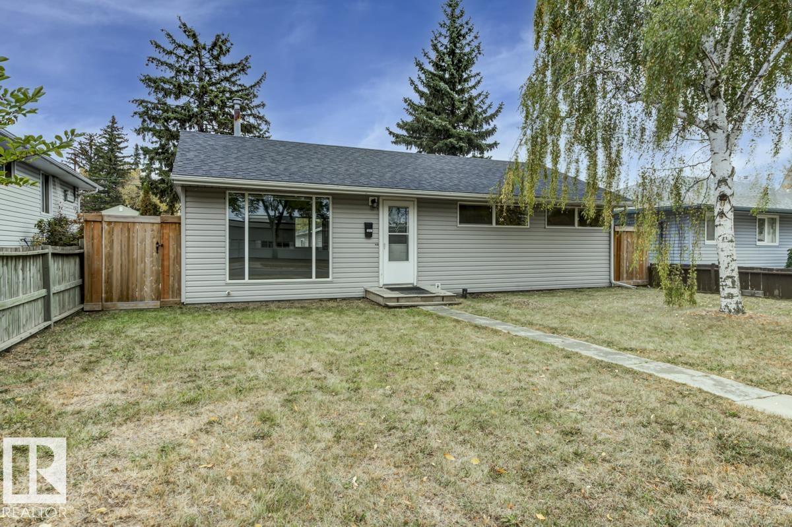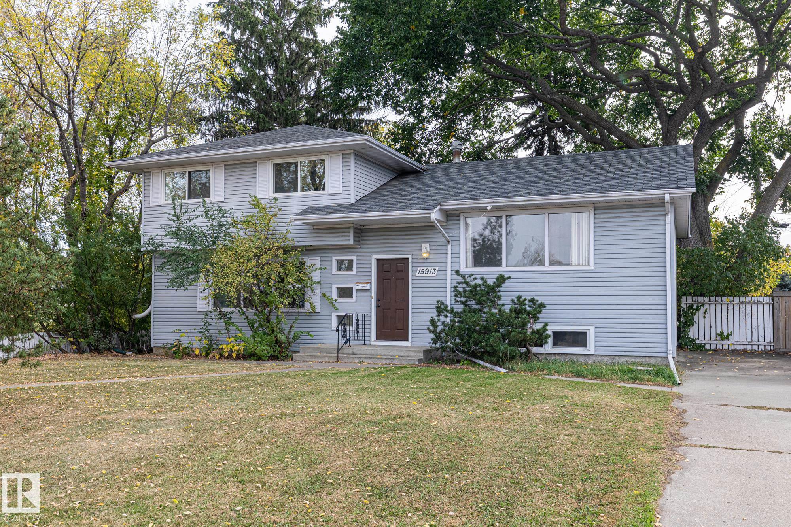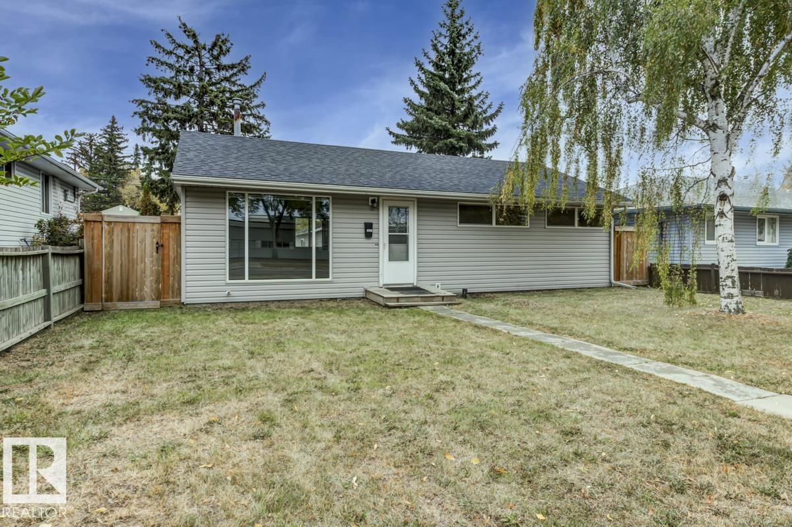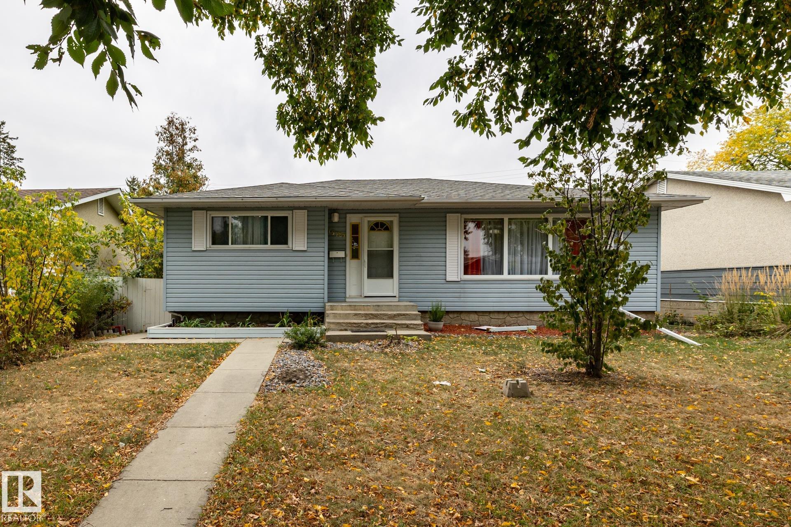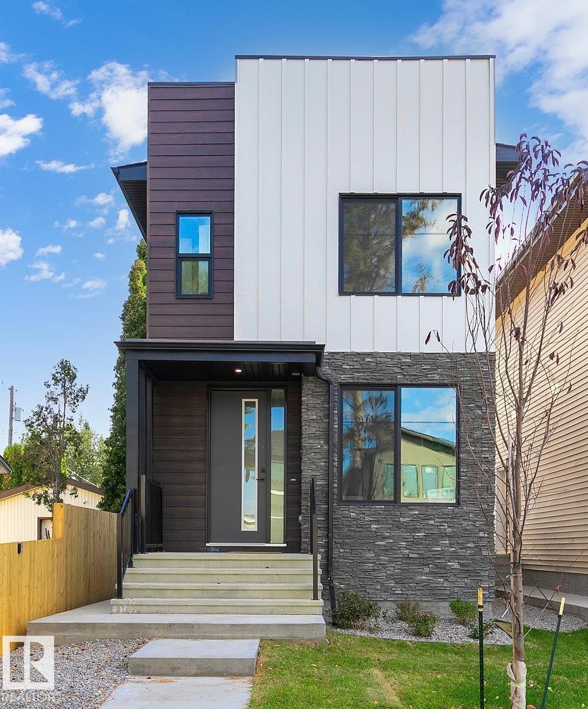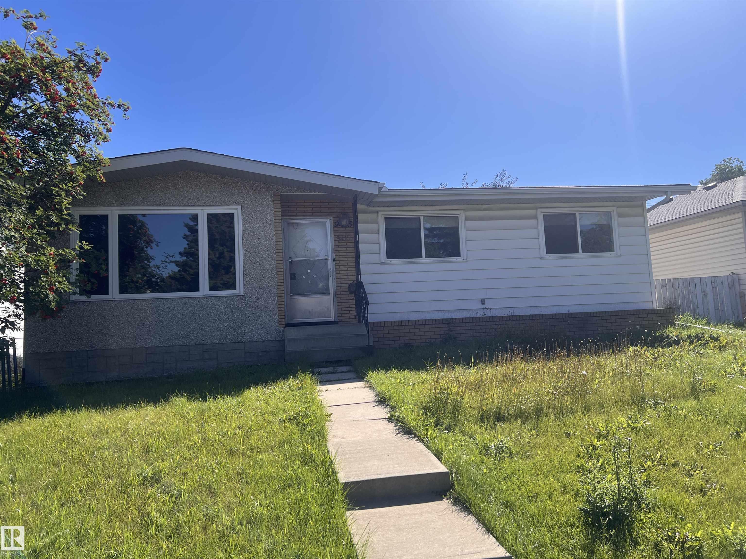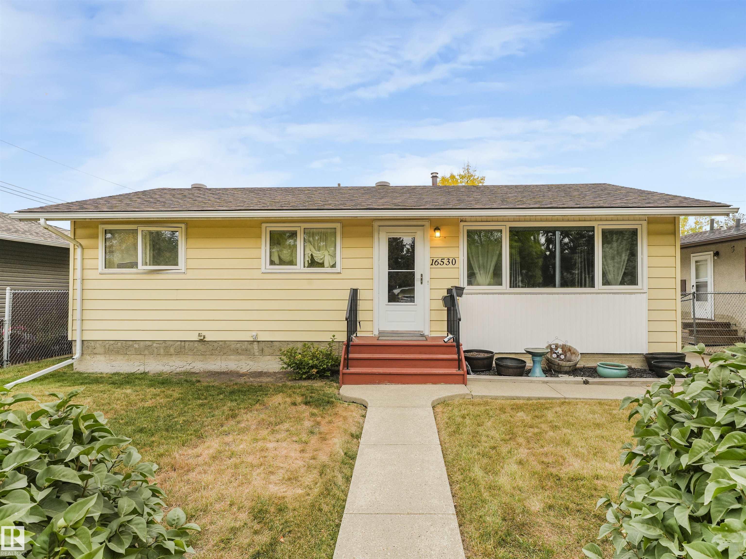- Houseful
- AB
- Edmonton
- Britannia Youngstown
- 163 St Nw Unit 10455 St
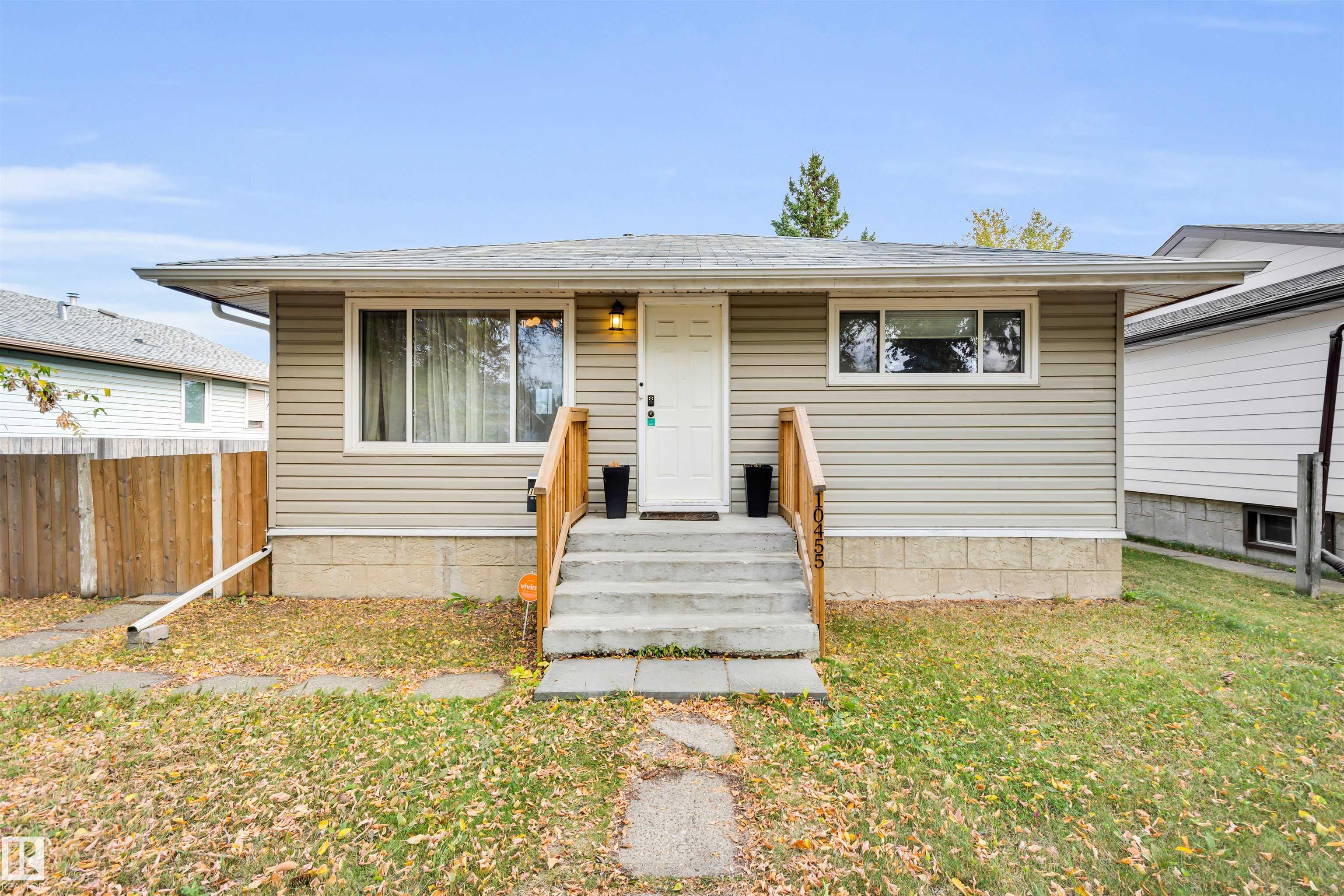
Highlights
Description
- Home value ($/Sqft)$597/Sqft
- Time on Housefulnew 15 hours
- Property typeResidential
- StyleBungalow
- Neighbourhood
- Median school Score
- Lot size7,025 Sqft
- Year built1958
- Mortgage payment
Offering over 1,200 sqft of thoughtfully designed living space, this westend home is perfect for those who value comfort, charm and community. Step into the cozy living room filled with natural light, the perfect spot to connect with your partner, read a book or gather with family. The kitchen provides plenty of cabinetry and flows seamlessly into a dining nook that’s just right for sharing meals and making memories. The main floor features two generously-sized bedrooms and a full bath, while the fully renovated basement provides an additional bedroom, another full bath, and a spacious recreation room ideal for movie nights, play space, or hosting guests. Step out to the backyard and you’ll be delighted by the endless possibilities, whether you dream of hosting summer barbecues, starting a garden, or building a future garage or garage suite, this yard is ready to bring those ideas to life. Conveniently located close to schools, parks, shopping, and transit, this home offers comfort, charm and community.
Home overview
- Heat type Forced air-1, natural gas
- Foundation Concrete perimeter
- Roof Asphalt shingles
- Exterior features Fenced, flat site, landscaped, playground nearby, public transportation, schools, shopping nearby
- Parking desc 2 outdoor stalls
- # full baths 2
- # total bathrooms 2.0
- # of above grade bedrooms 3
- Flooring Carpet, hardwood, non-ceramic tile
- Appliances Dishwasher-built-in, dryer, microwave hood fan, refrigerator, stove-electric, washer
- Community features On street parking, carbon monoxide detectors, hot water natural gas
- Area Edmonton
- Zoning description Zone 21
- Elementary school Youngstown school
- High school Ross shepp, st francis xav
- Middle school Britannia, st. thomas more
- Lot desc Rectangular
- Lot size (acres) 652.68
- Basement information Full, finished
- Building size 670
- Mls® # E4460617
- Property sub type Single family residence
- Status Active
- Virtual tour
- Bedroom 3 10.8m X 10.8m
- Kitchen room 9.7m X 11.2m
- Master room 11.7m X 11.4m
- Other room 1 14.9m X 10.7m
- Bedroom 2 8.2m X 11.3m
- Living room 15.2m X 11.4m
Level: Main
- Listing type identifier Idx

$-1,067
/ Month

