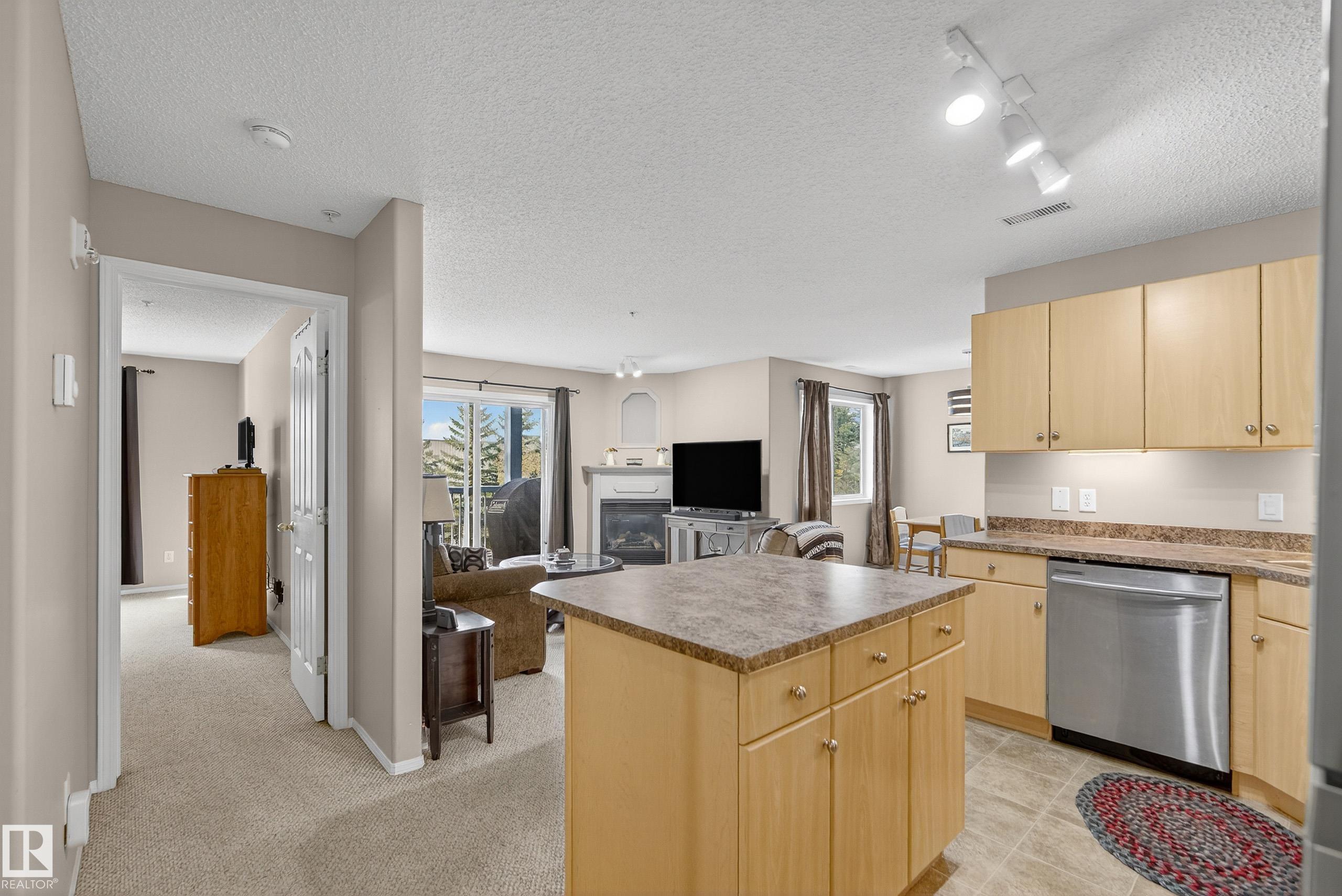This home is hot now!
There is over a 87% likelihood this home will go under contract in 15 days.

Twice the comfort, twice the convenience: two bedrooms, two bathrooms, two titled parking. This bright corner condo stands out with the rare bonus of TWO titled parking spots, one heated underground + one surface, both steps from the unit. Inside, the open kitchen with island + new stainless appliances flows into dining + living space anchored by a cozy gas fireplace. A west-facing balcony (with BBQ + gas line) adds sunshine + outdoor living. The primary suite features a walk-through closet + 4pc ensuite, while the second bedroom works perfectly for guests, a home office, or a roommate. A full bath, in-suite laundry/storage + underground storage cage complete the home. The well-kept building includes a fitness centre, games room + guest suite. All in a vibrant community near shops, parks, transit + quick access to Henday, Yellowhead + base.

