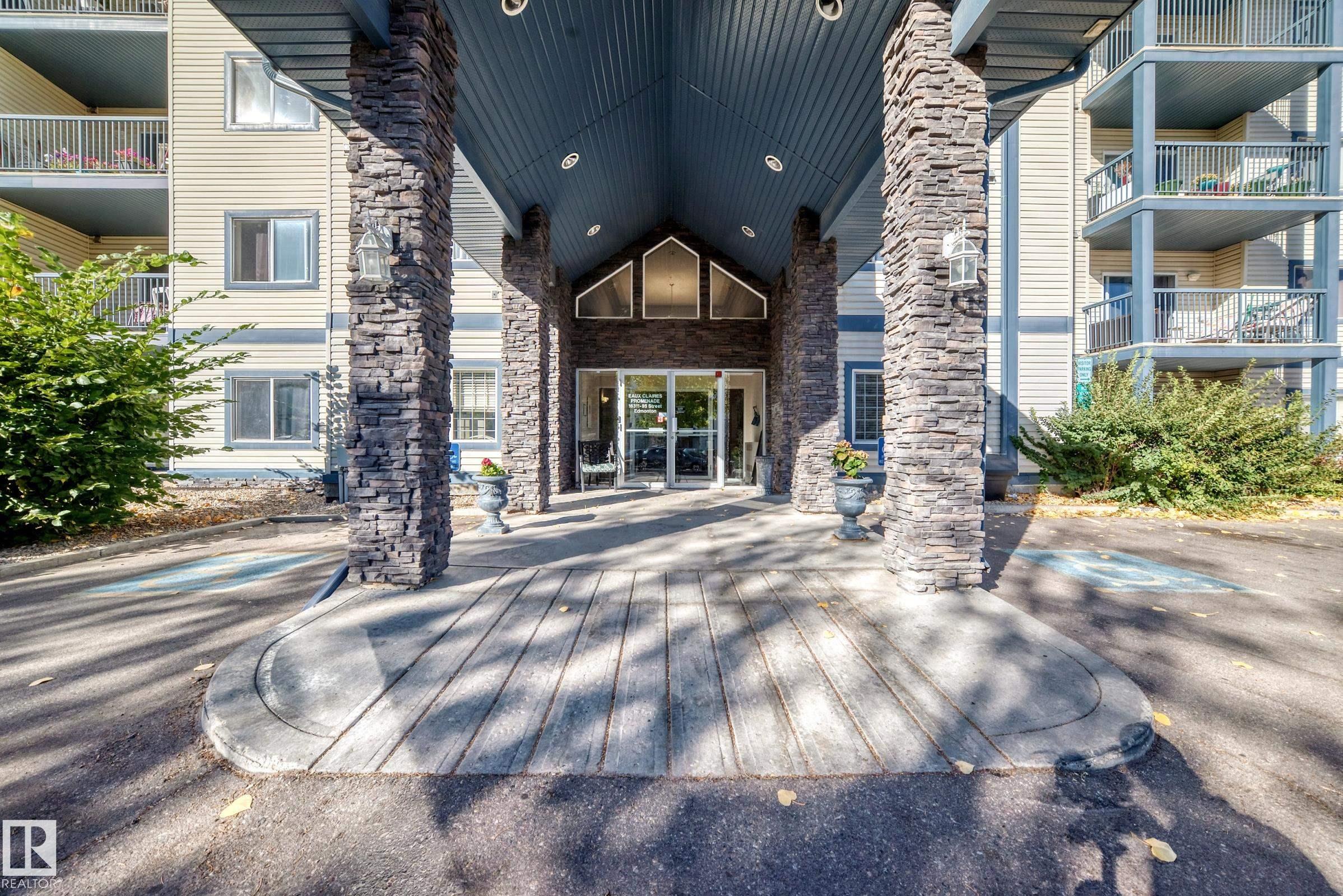This home is hot now!
There is over a 86% likelihood this home will go under contract in 12 days.

ATTENTION FIRST-TIME BUYERS & INVESTORS! Welcome to this affordable 2 BEDROOM, 2 BATH condo in desirable Eaux Claires. This bright SOUTH-FACING unit features a spacious open floor plan, large closets, a cozy corner gas fireplace, and patio doors leading to a sunny private patio. The kitchen offers maple cabinetry, under-cabinet lighting, and a moveable island. Bedrooms are thoughtfully placed on opposite sides for added privacy, each with its own full bath. Enjoy the comfort of A/C, in-suite laundry, and the convenience of your PARKING STALL literally right outside the unit. The building includes a guest suite and exercise room. Ideally located just steps from shopping, dining, and public transit, with quick access to 97 St, NAIT, downtown, Anthony Henday, and only 10 minutes to CFB Edmonton. A well-managed complex with LOW condo fees that include heat and water make this a smart investment. Move-in ready and waiting for you!

