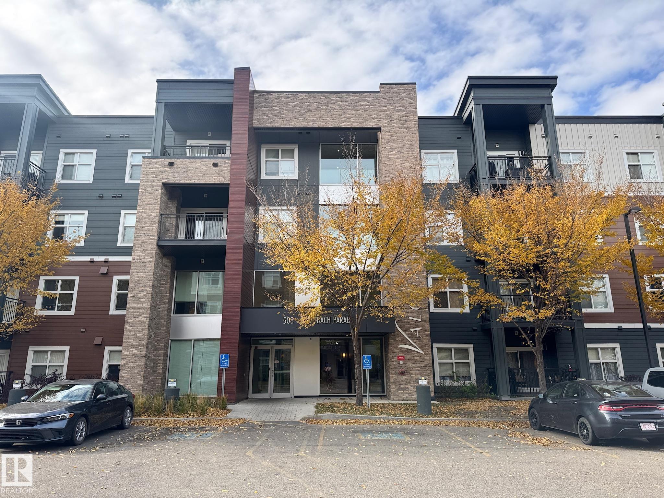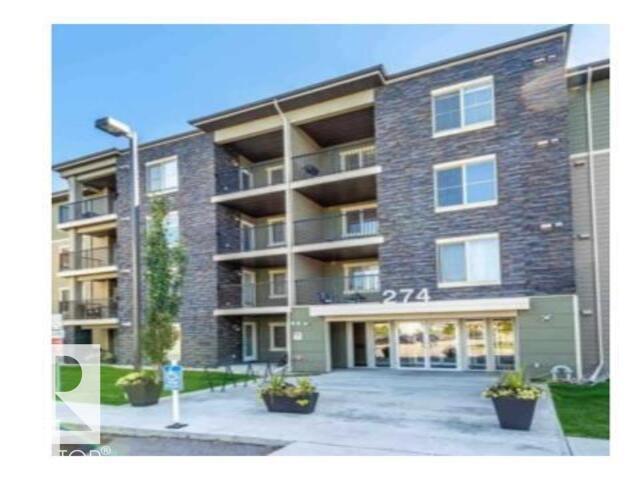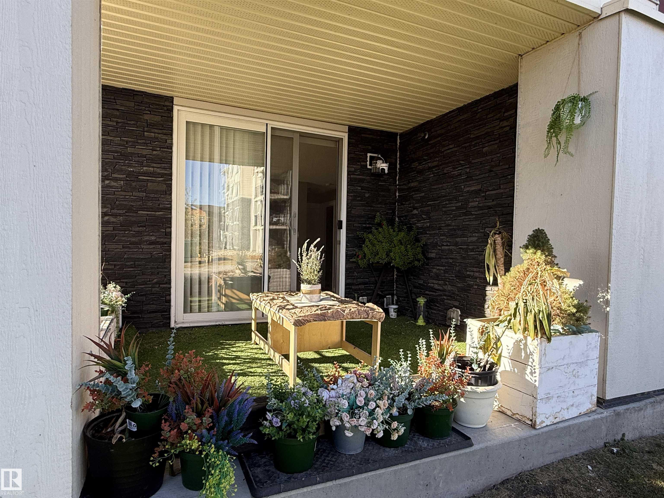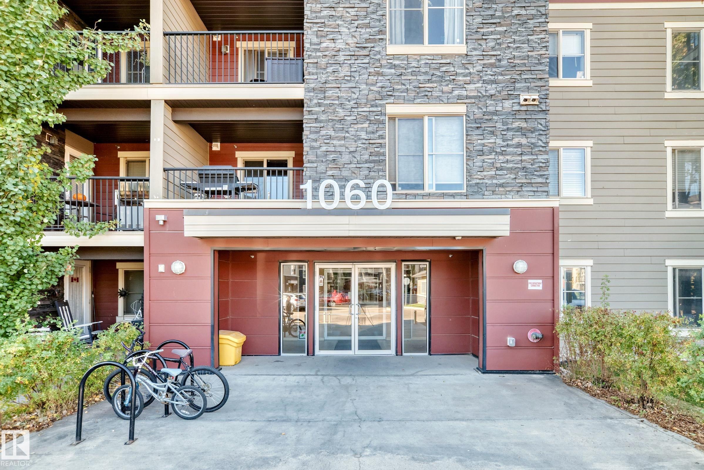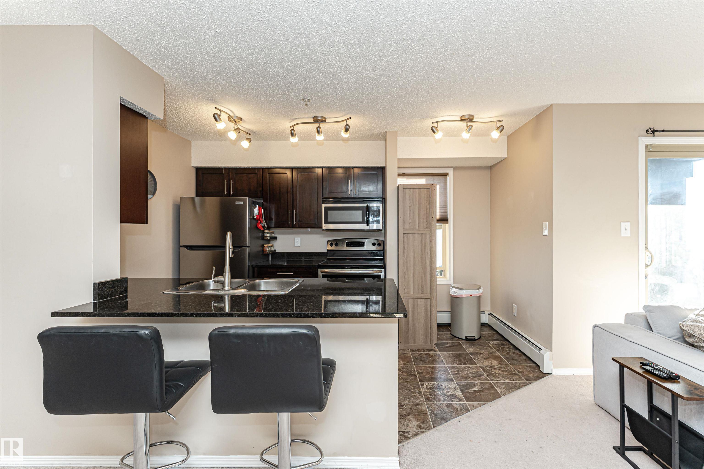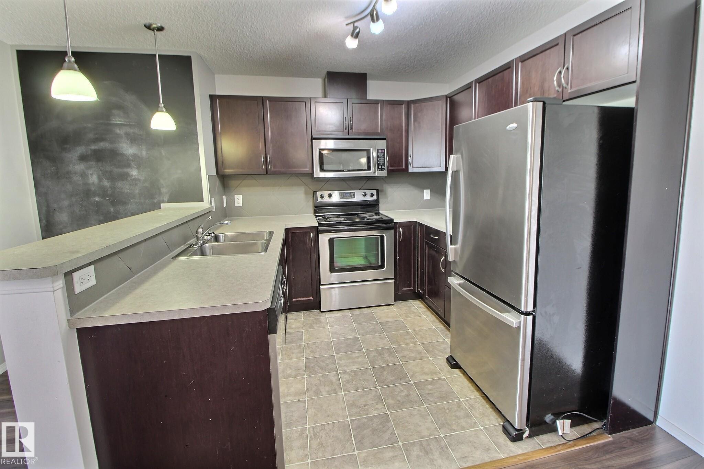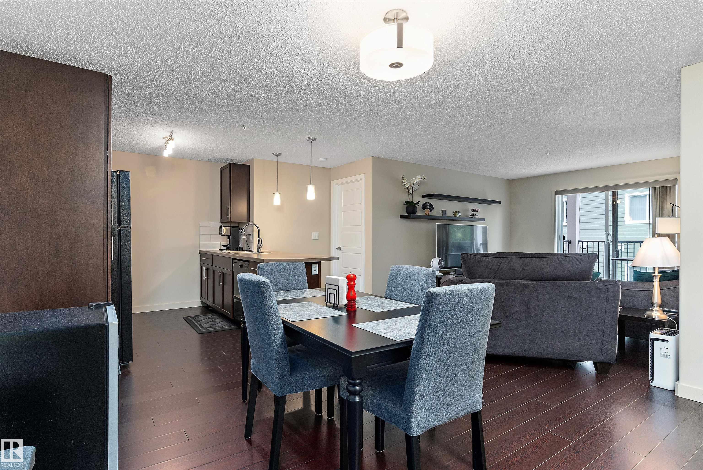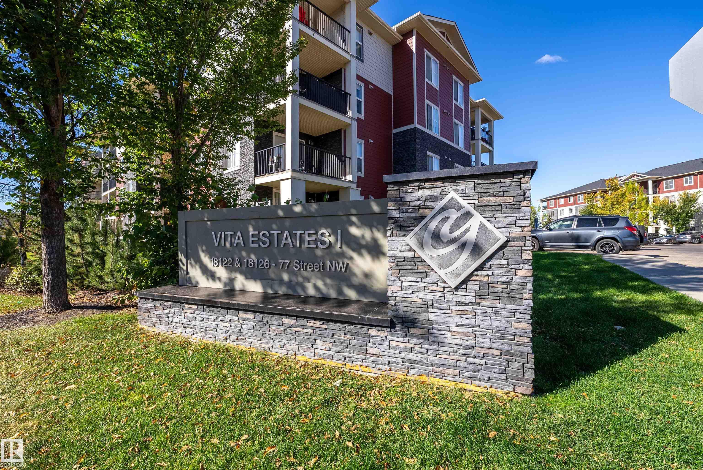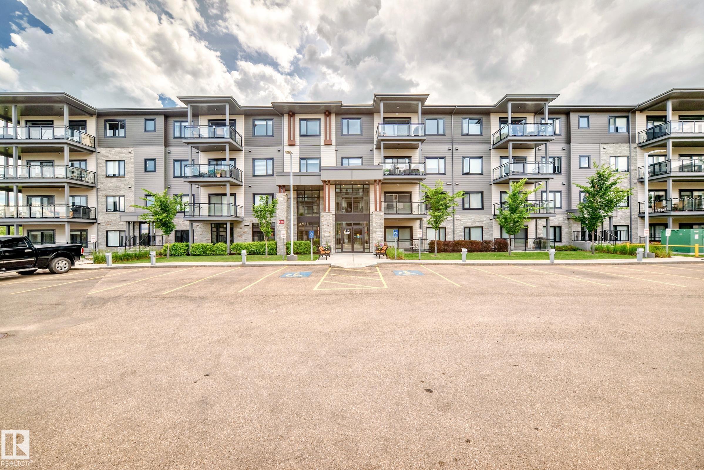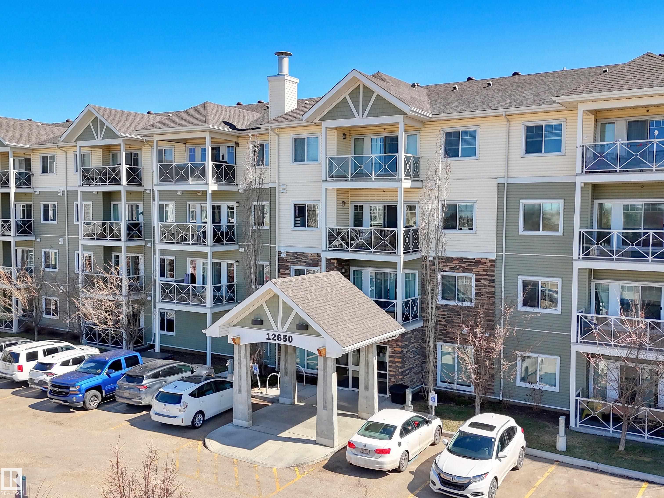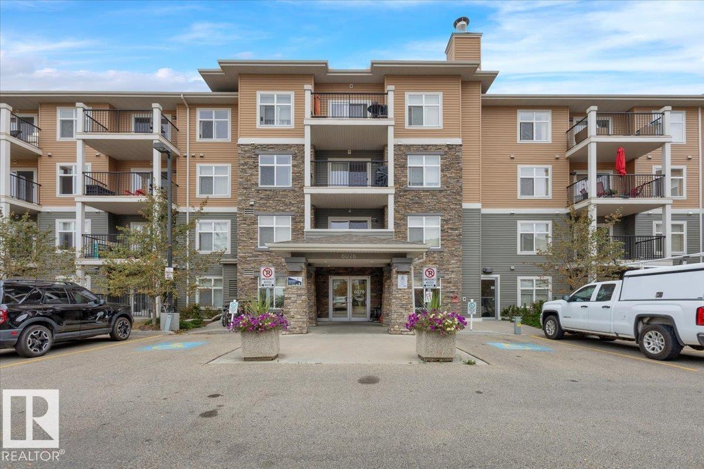- Houseful
- AB
- Edmonton
- Eaux Claires
- 16311 95 Street #446
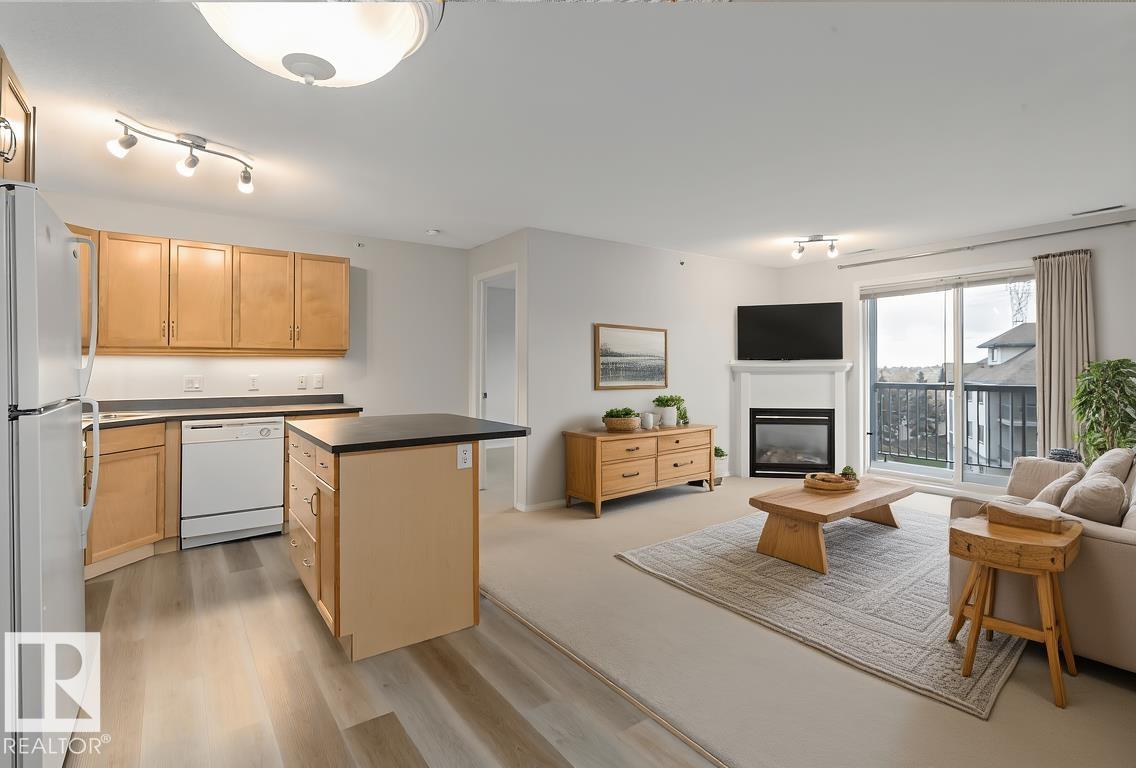
Highlights
Description
- Home value ($/Sqft)$235/Sqft
- Time on Houseful49 days
- Property typeResidential
- StyleSingle level apartment
- Neighbourhood
- Median school Score
- Year built2004
- Mortgage payment
TOP FLOOR, CORNER UNIT with South-facing balcony in Eaux Claires. If good things come in 2's, you've found what you're looking for: 2 large BEDROOMS | 2 BATHROOMS | 2 TITLED PARKING STALLS! This FRESHLY PAINTED unit is flooded with light the moment you enter. Luxury vinyl plank flooring has been installed at the entry & flows seamlessly into the kitchen, complete with KitchenCraft cabinetry, island & under-mounted lighting. The living room features a gas fireplace & great views over the treetops. This floor plan is perfect for roommates - each bedroom is on opposite sides of the unit. The large primary bedroom has a walk-through closet (complete with organizers) to its 3PC ensuite. The 2nd bedroom is just steps from an additional 4PC bathroom. The IN-SUITE LAUNDRY is housed in a huge (functional) storage room. AIR CONDITIONING completes this perfect unit along with 1 UNDERGROUND parking stall + 1 surface parking stall. Close to all amenities, steps to Nameo Centre & easy access to the Anthony Henday!
Home overview
- Heat type Fan coil, water
- # total stories 4
- Foundation Concrete perimeter
- Roof Asphalt shingles
- Exterior features Golf nearby, playground nearby, public transportation, schools, shopping nearby
- # parking spaces 2
- Parking desc Heated, stall, underground
- # full baths 2
- # total bathrooms 2.0
- # of above grade bedrooms 2
- Flooring Carpet, vinyl plank
- Appliances Dishwasher-built-in, microwave hood fan, refrigerator, stacked washer/dryer, stove-electric, window coverings
- Has fireplace (y/n) Yes
- Interior features Ensuite bathroom
- Community features Air conditioner, closet organizers, exercise room, intercom, no animal home, no smoking home, parking-visitor, patio, social rooms, natural gas bbq hookup
- Area Edmonton
- Zoning description Zone 28
- Exposure S
- Basement information None, no basement
- Building size 849
- Mls® # E4455621
- Property sub type Apartment
- Status Active
- Virtual tour
- Master room 13.3m X 11.1m
- Kitchen room 11.3m X 11m
- Bedroom 2 12.1m X 11.1m
- Living room 11.6m X 12.2m
Level: Main - Dining room 12.4m X 11.2m
Level: Main
- Listing type identifier Idx

$-71
/ Month

