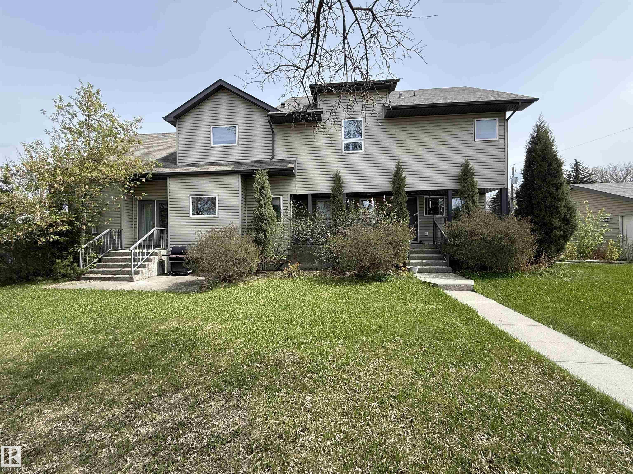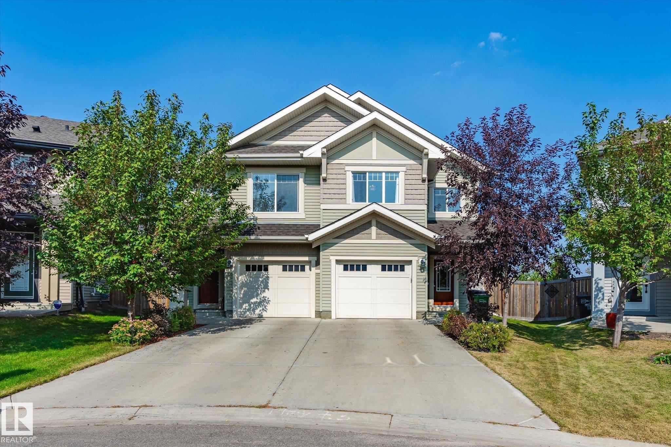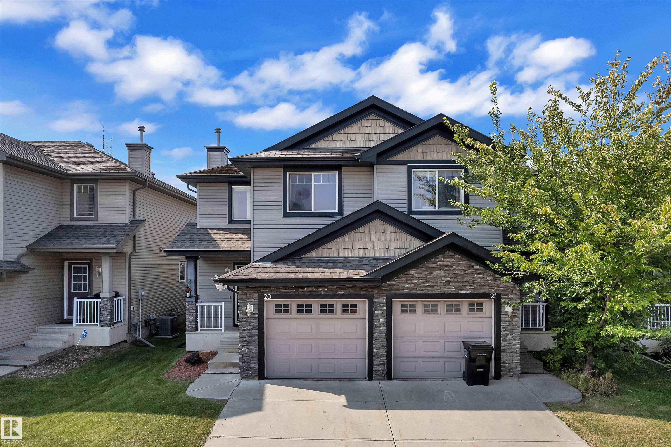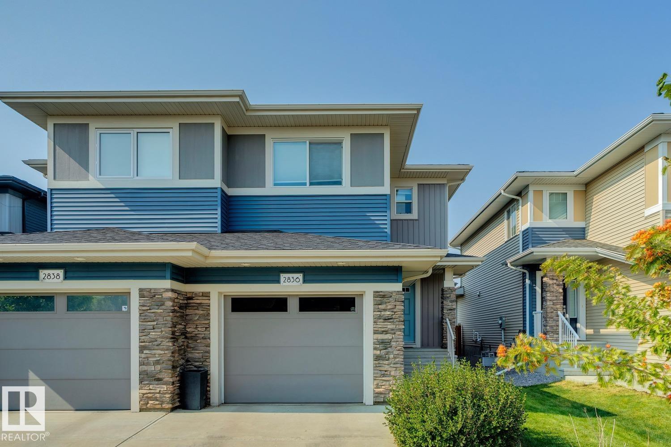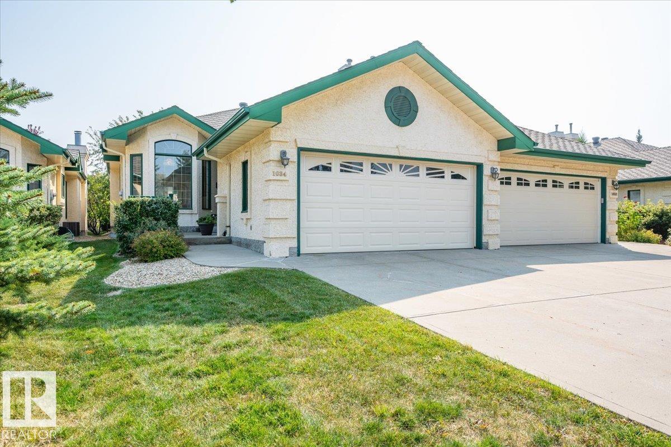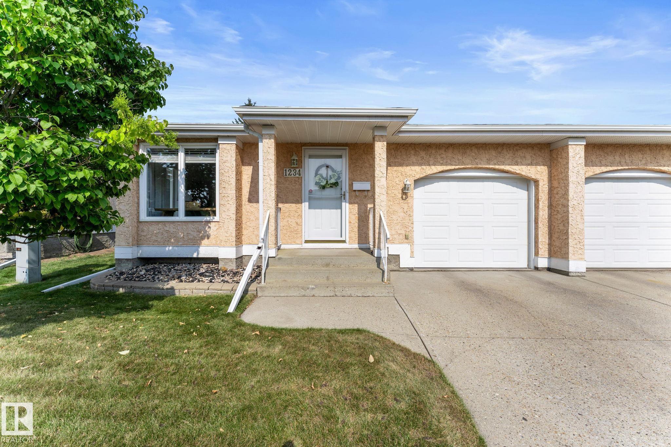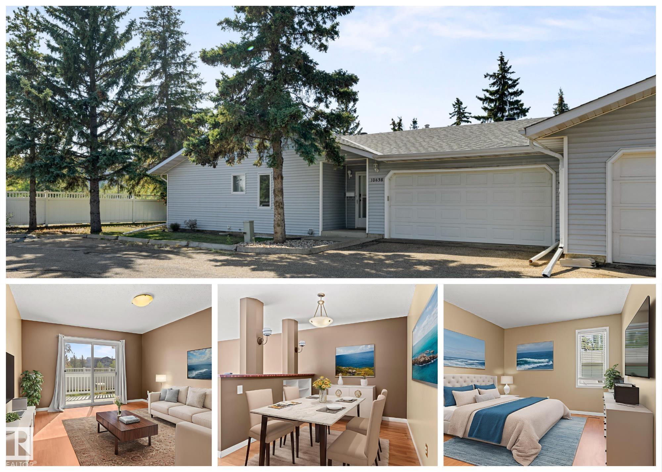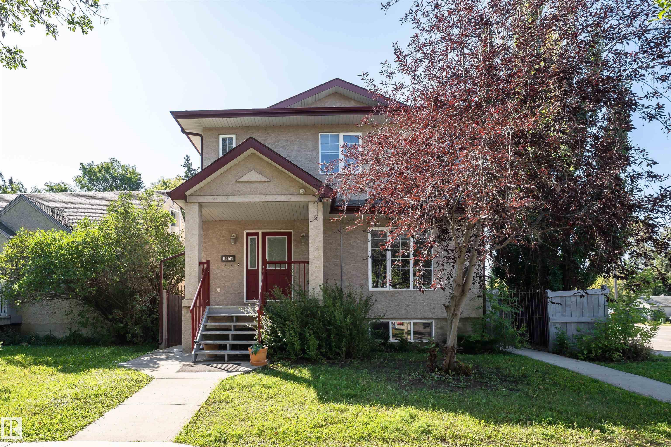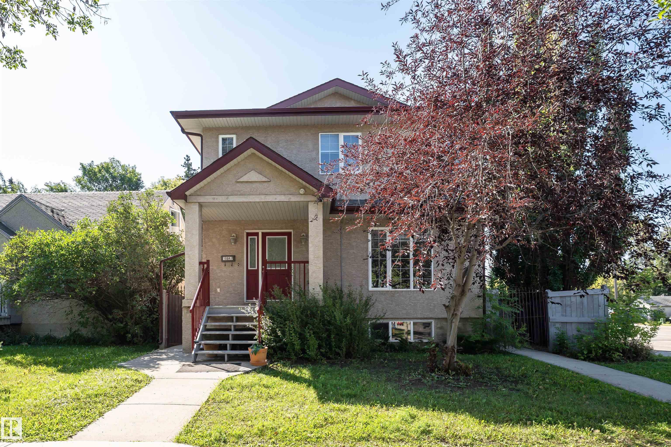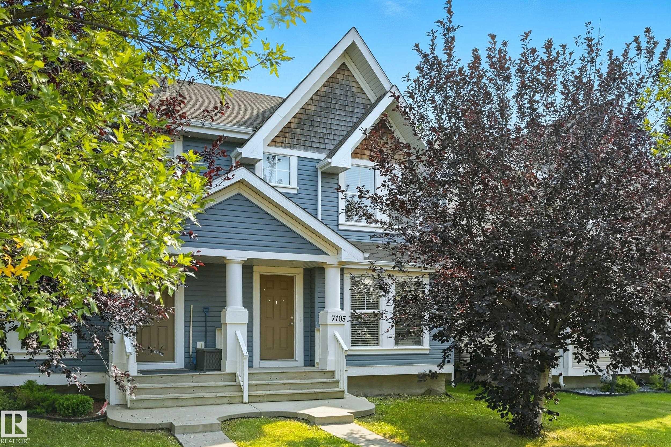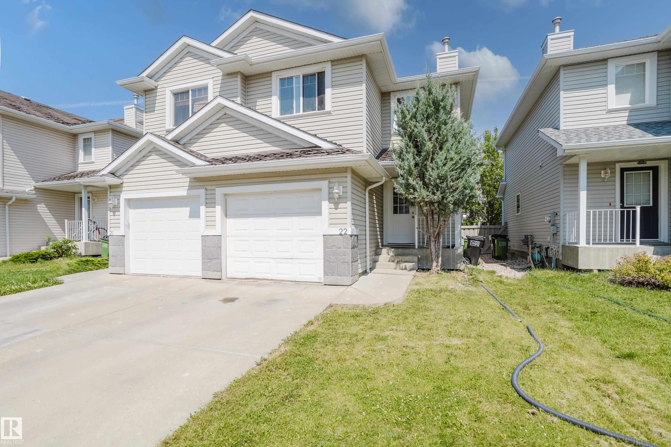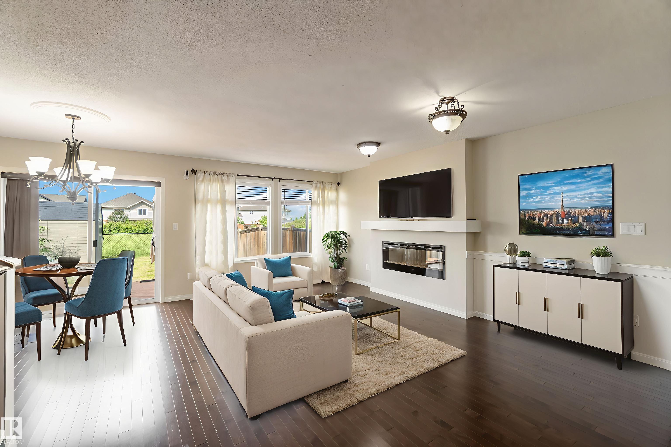
Highlights
Description
- Home value ($/Sqft)$266/Sqft
- Time on Houseful44 days
- Property typeResidential
- Style2 storey
- Neighbourhood
- Median school Score
- Year built2013
- Mortgage payment
Charming Home BACKING ONTO GREEN SPACE, FULLY FINISHED BASEMENT, CENTRALLY AIR CONDITIONED, with SEPARATE ENTRANCE POTENTIAL, ideal for extended family or future suite development. Prime Location Near Parks, Top Rated Schools & Trails. Step inside to be greeted by Rich Luxury Hardwood Flooring that flows through the open-concept main floor, designed for both entertaining and everyday living. The Chef-inspired kitchen opens seamlessly to a spacious living area filled with natural light and tranquil views of the green space beyond. Upstairs, enjoy the versatility of a generous BONUS ROOM, perfect for movie nights, a home office, or kid's play area. This home is ideally located close to parks, and scenic walking trails, making it perfect for growing families. Enjoy quick access to 41 Avenue and Calgary Trail, ensuring effortless commutes and connectivity. RADON MITIGATION system is also installed. DECK is freshly painted. A few pictures are virtually staged. Shows 10/10
Home overview
- Heat type Forced air-1, natural gas
- Foundation Concrete perimeter
- Roof Asphalt shingles
- Exterior features Airport nearby, backs onto park/trees, fenced, golf nearby, landscaped, public transportation, schools, shopping nearby
- # parking spaces 2
- Has garage (y/n) Yes
- Parking desc Single garage attached
- # full baths 2
- # half baths 1
- # total bathrooms 3.0
- # of above grade bedrooms 3
- Flooring Carpet, ceramic tile, hardwood
- Appliances Air conditioning-central, dishwasher-built-in, dryer, garage opener, microwave hood fan, refrigerator, storage shed, stove-electric, washer, window coverings
- Has fireplace (y/n) Yes
- Interior features Ensuite bathroom
- Community features Air conditioner, deck, no animal home, no smoking home, vinyl windows
- Area Edmonton
- Zoning description Zone 55
- Middle school Donald r getty
- Lot desc Rectangular
- Basement information Full, finished
- Building size 1711
- Mls® # E4450463
- Property sub type Duplex
- Status Active
- Virtual tour
- Bedroom 2 14.6m X 9.7m
- Master room 13m X 14.1m
- Kitchen room 12.8m X 14.8m
- Bedroom 3 10.6m X 9.4m
- Living room 17.2m X 12m
Level: Main - Dining room 9.7m X 6.9m
Level: Main - Family room 13.2m X 13.9m
Level: Upper
- Listing type identifier Idx

$-1,176
/ Month

