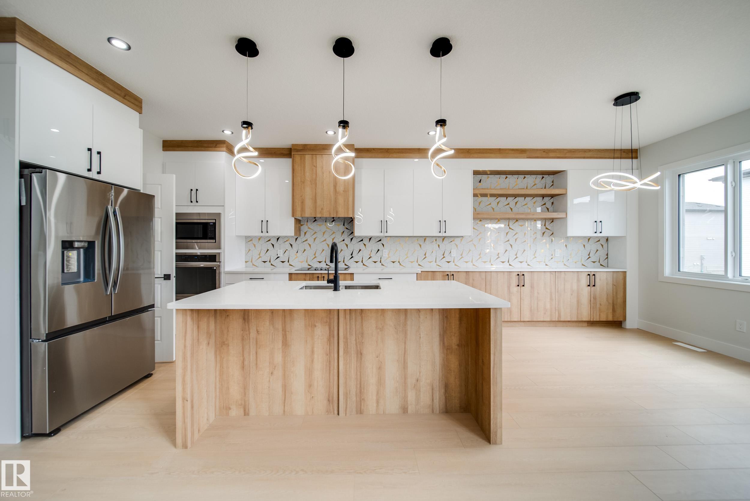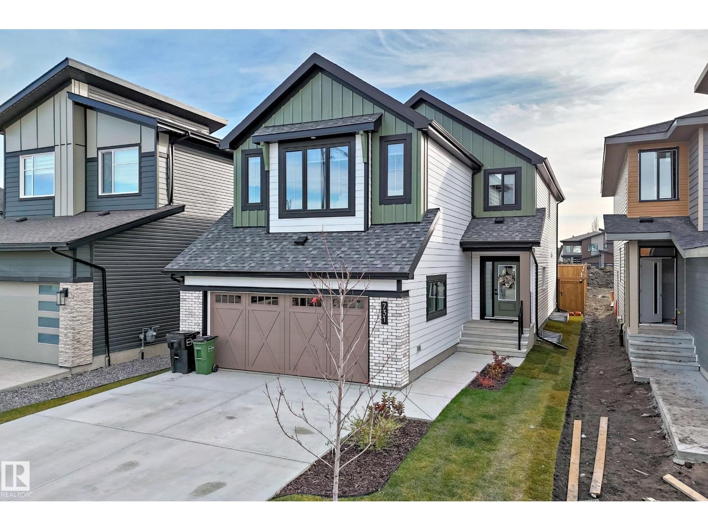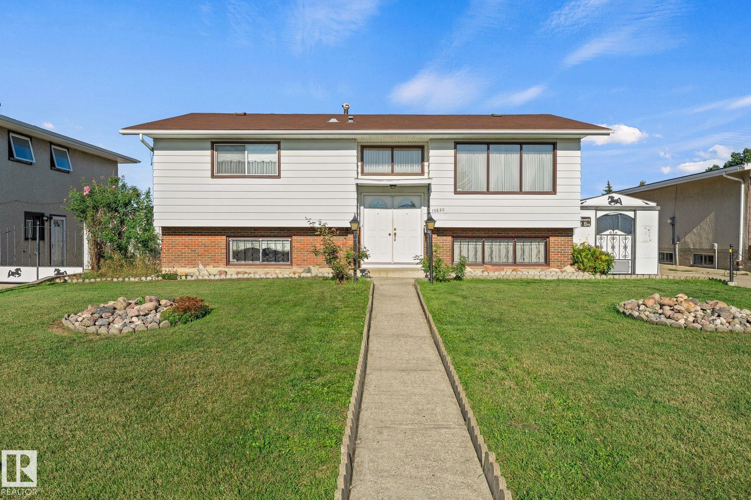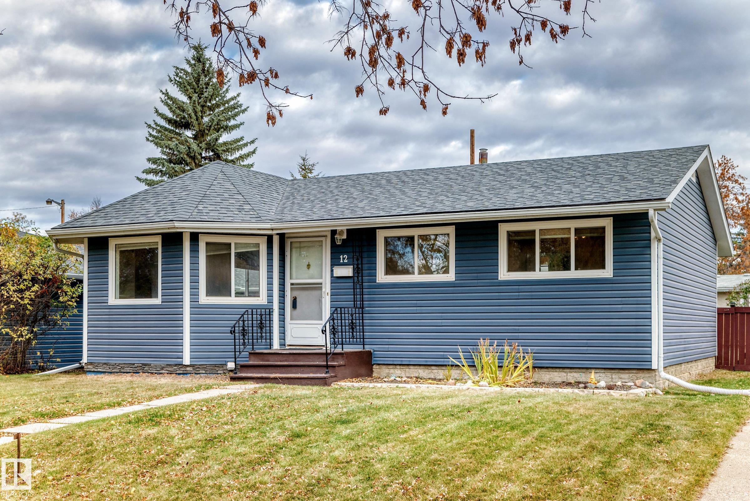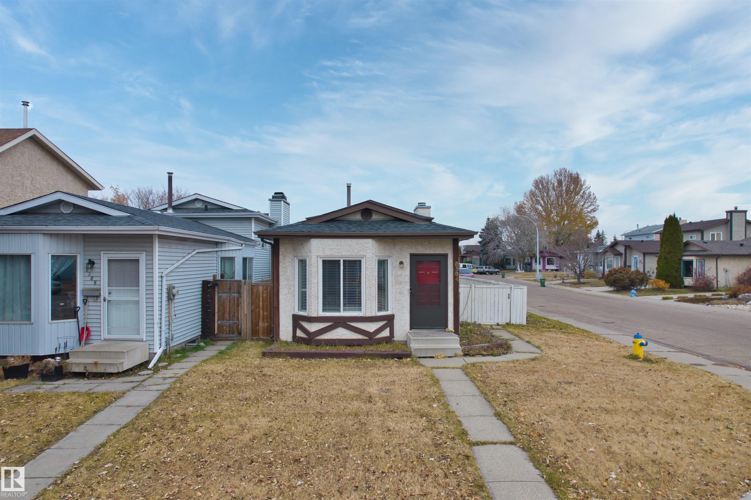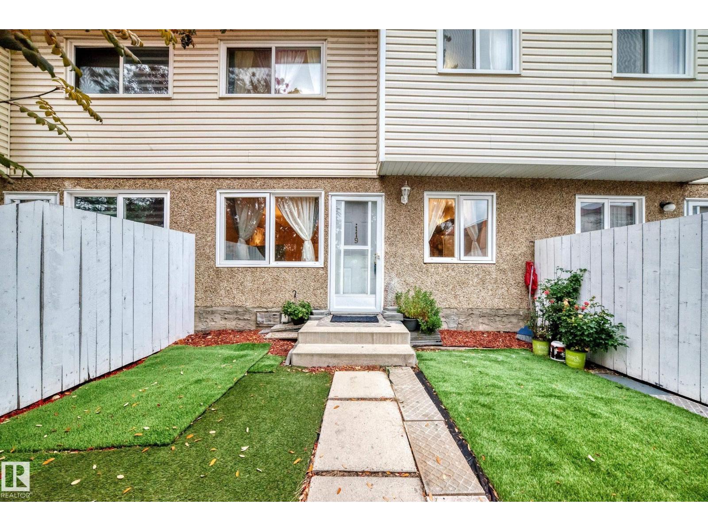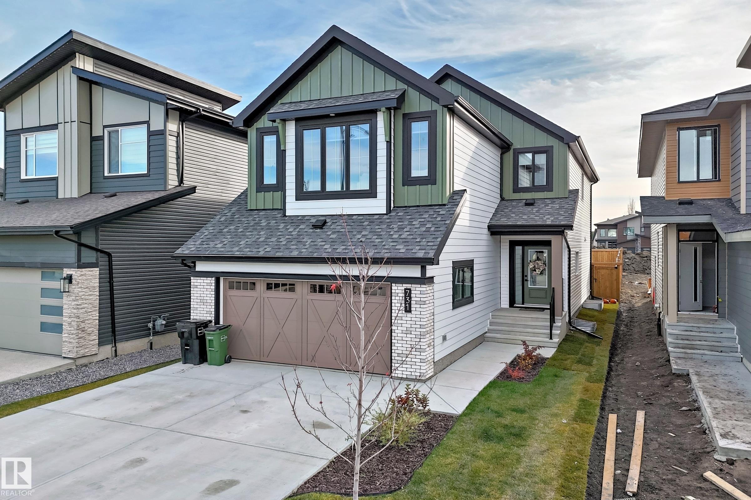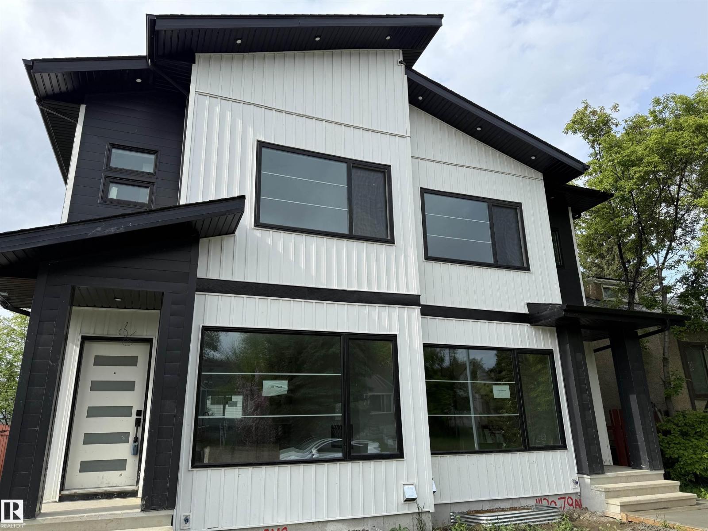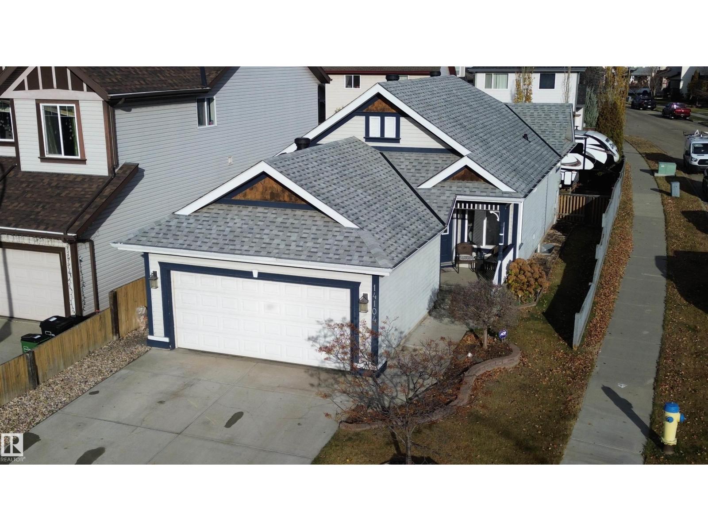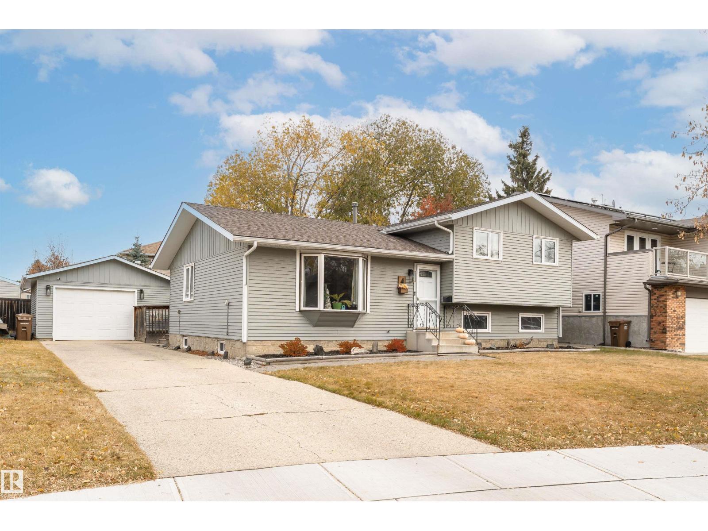- Houseful
- AB
- Edmonton
- Matt Berry
- 164 Av Nw Unit 5983
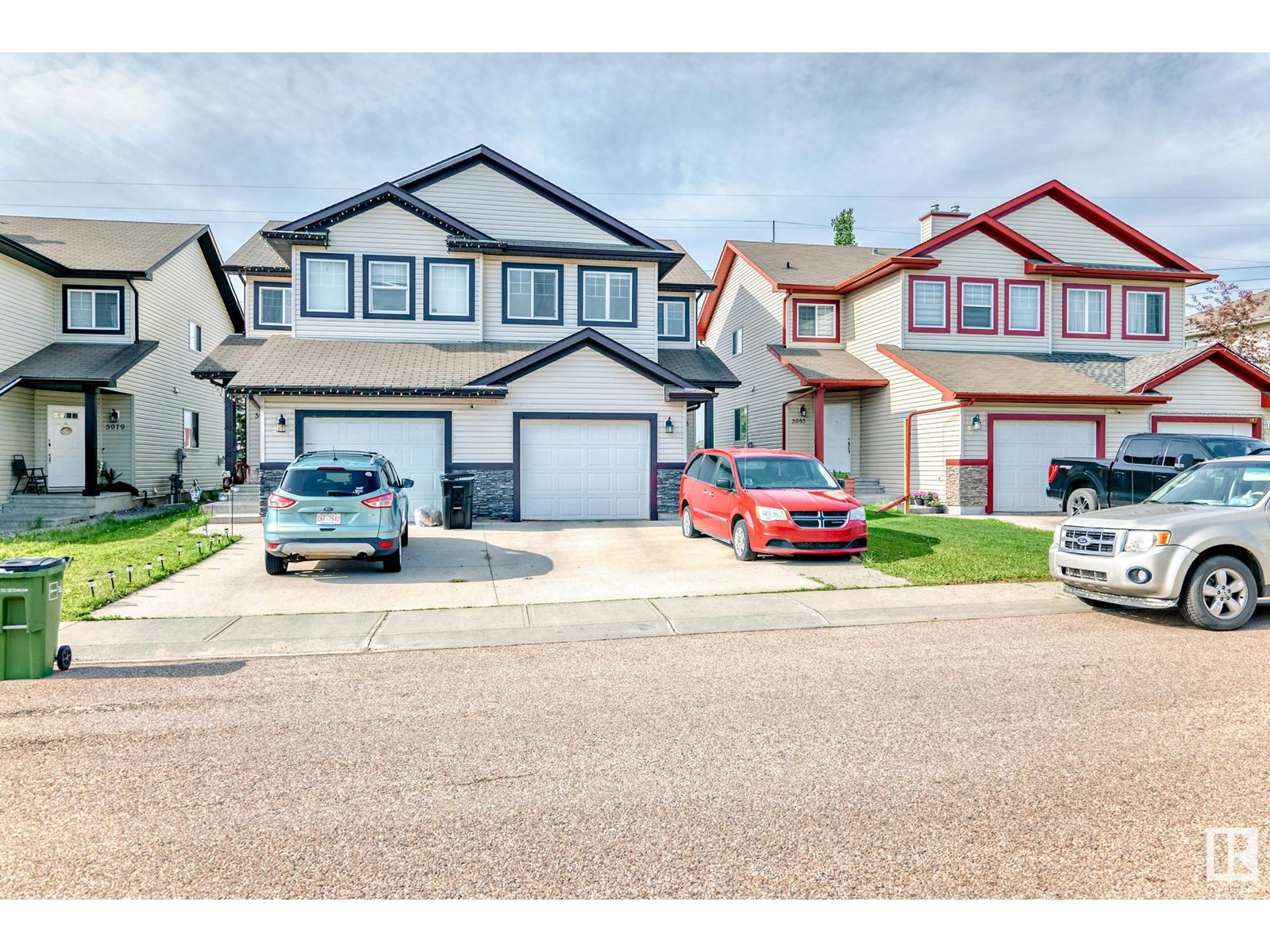
Highlights
Description
- Home value ($/Sqft)$301/Sqft
- Time on Houseful129 days
- Property typeSingle family
- Neighbourhood
- Median school Score
- Lot size2,743 Sqft
- Year built2006
- Mortgage payment
Nestled in the highly sought-after community of Matt Berry,this beautiful half-duplex offers 1,947 ft living space & situated on a quiet street w/No Back NEIGHBOR-perfect for families.The bright and spacious living room has patio doors leading out onto the deck and a spacious backyard ideal for your relaxation or entertainment. A large kitchen with a centre island, a corner pantry, and a two-piece powder room completes the main floor.Upstairs, you'll find a versatile bonus/family room with large windows,the Primary bedroom having a walk-in closet, an ensuite 4pcs bath, a and window-mounted air conditioning. Additional 2 sized bedrooms & 4 piece Main Bath complete this floor. The basement is fully finished with living room/recreation area, a bedroom and 4pcs bath perfect for guests/ inlaw suite. Enjoy privacy in your fully fenced yard backing onto the green area & walking trail. Easy access to Manning, LRT, Anthony Henday, Close to all amenities, playground, schools & shopping.This checks all the boxes. (id:63267)
Home overview
- Cooling Window air conditioner
- Heat type Forced air
- # total stories 2
- Fencing Fence
- Has garage (y/n) Yes
- # full baths 3
- # half baths 1
- # total bathrooms 4.0
- # of above grade bedrooms 4
- Subdivision Matt berry
- Lot dimensions 254.82
- Lot size (acres) 0.06296516
- Building size 1421
- Listing # E4444163
- Property sub type Single family residence
- Status Active
- 4th bedroom 3.30 × 3.33
Level: Basement - Recreational room 4.50 × 2.09
Level: Basement - Dining room 2.12 × 2.67
Level: Main - Kitchen 3.31 × 3.17
Level: Main - Living room 3.50 × 5.81
Level: Main - Bonus room 3.27 × 3.99
Level: Upper - Primary bedroom 4.20 × 3.09
Level: Upper - 3rd bedroom 2.64 × 2.63
Level: Upper - 2nd bedroom 2.73 × 2.63
Level: Upper
- Listing source url Https://www.realtor.ca/real-estate/28517614/5983-164-av-nw-edmonton-matt-berry
- Listing type identifier Idx

$-1,141
/ Month



