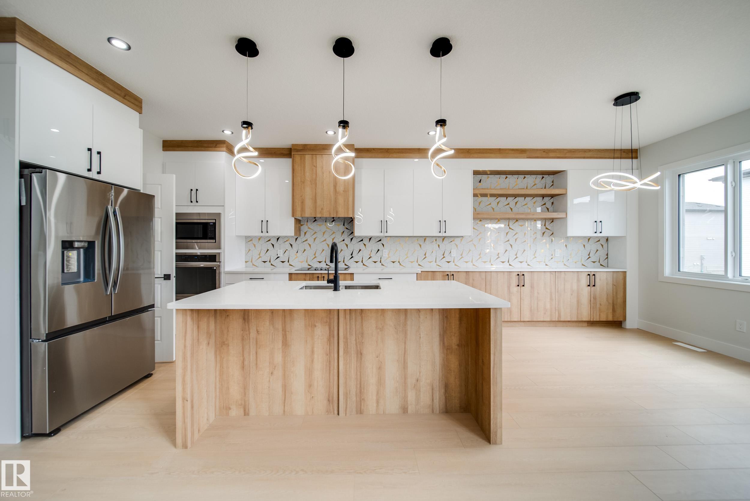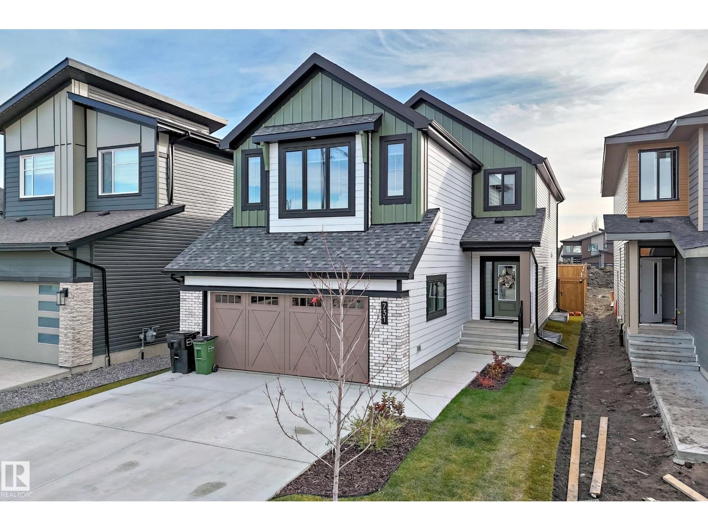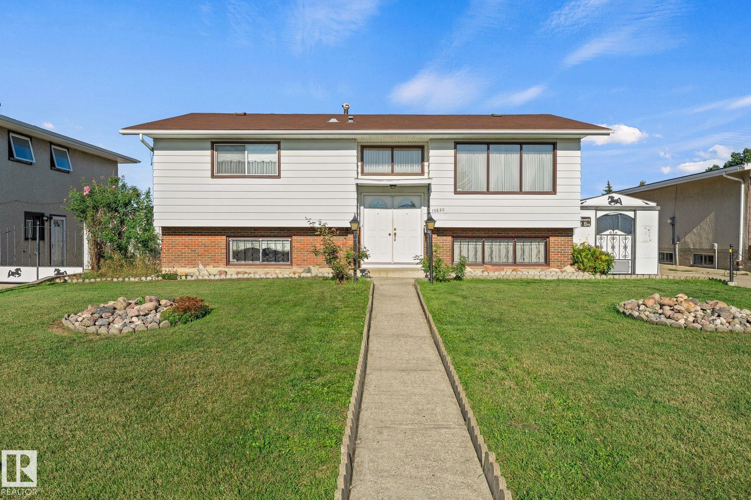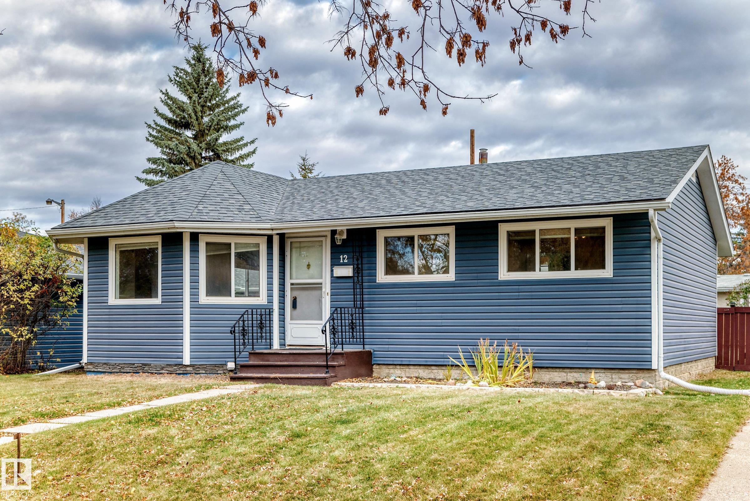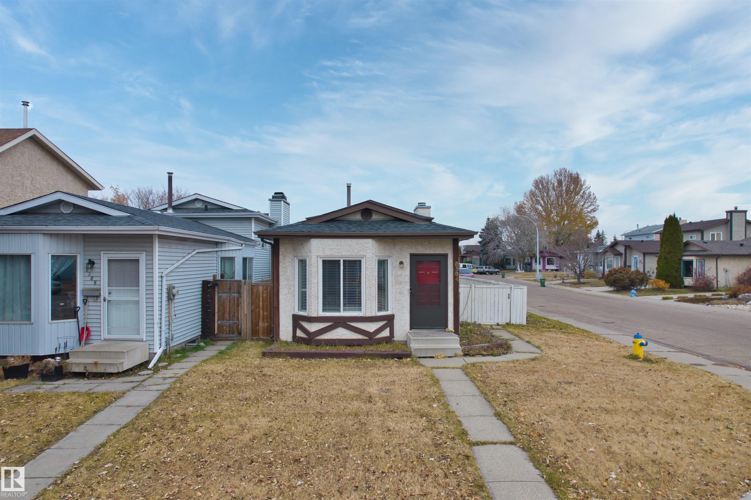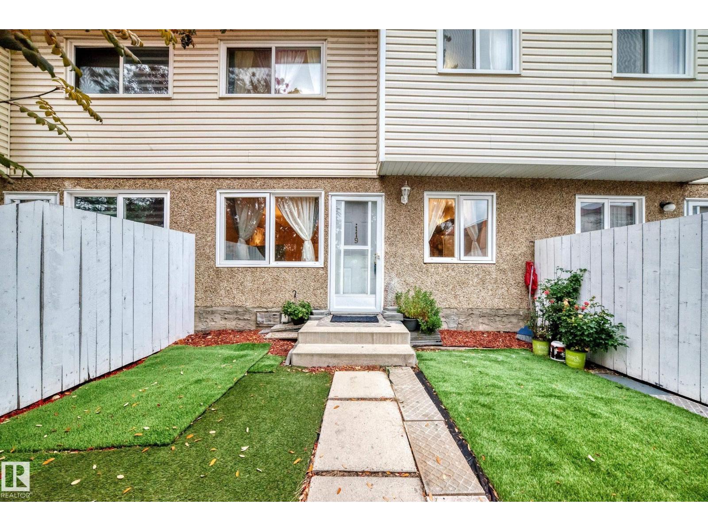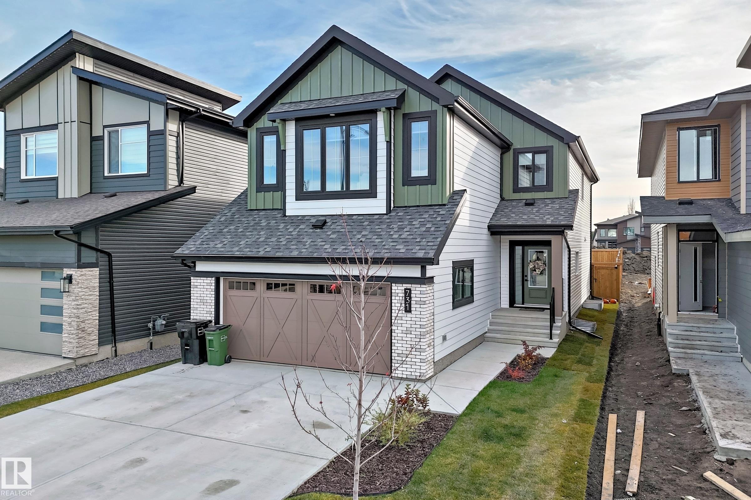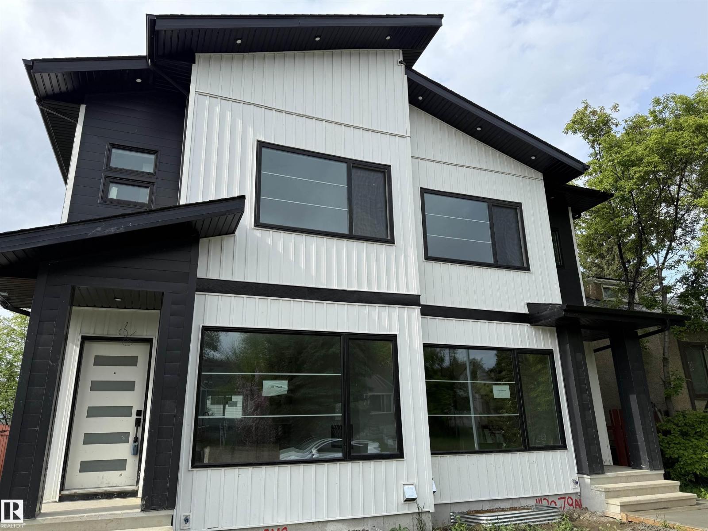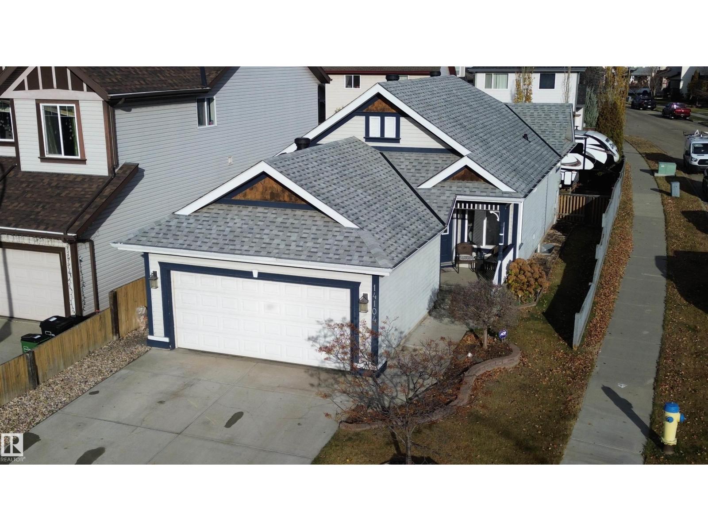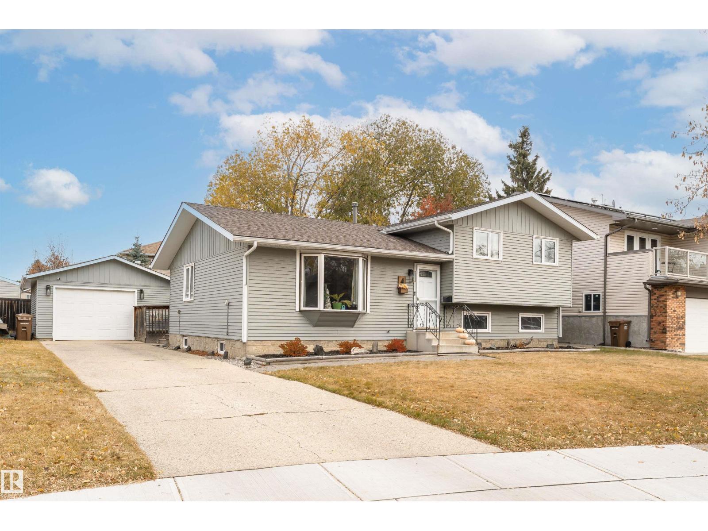- Houseful
- AB
- Edmonton
- Matt Berry
- 164 Av Nw Unit 6424
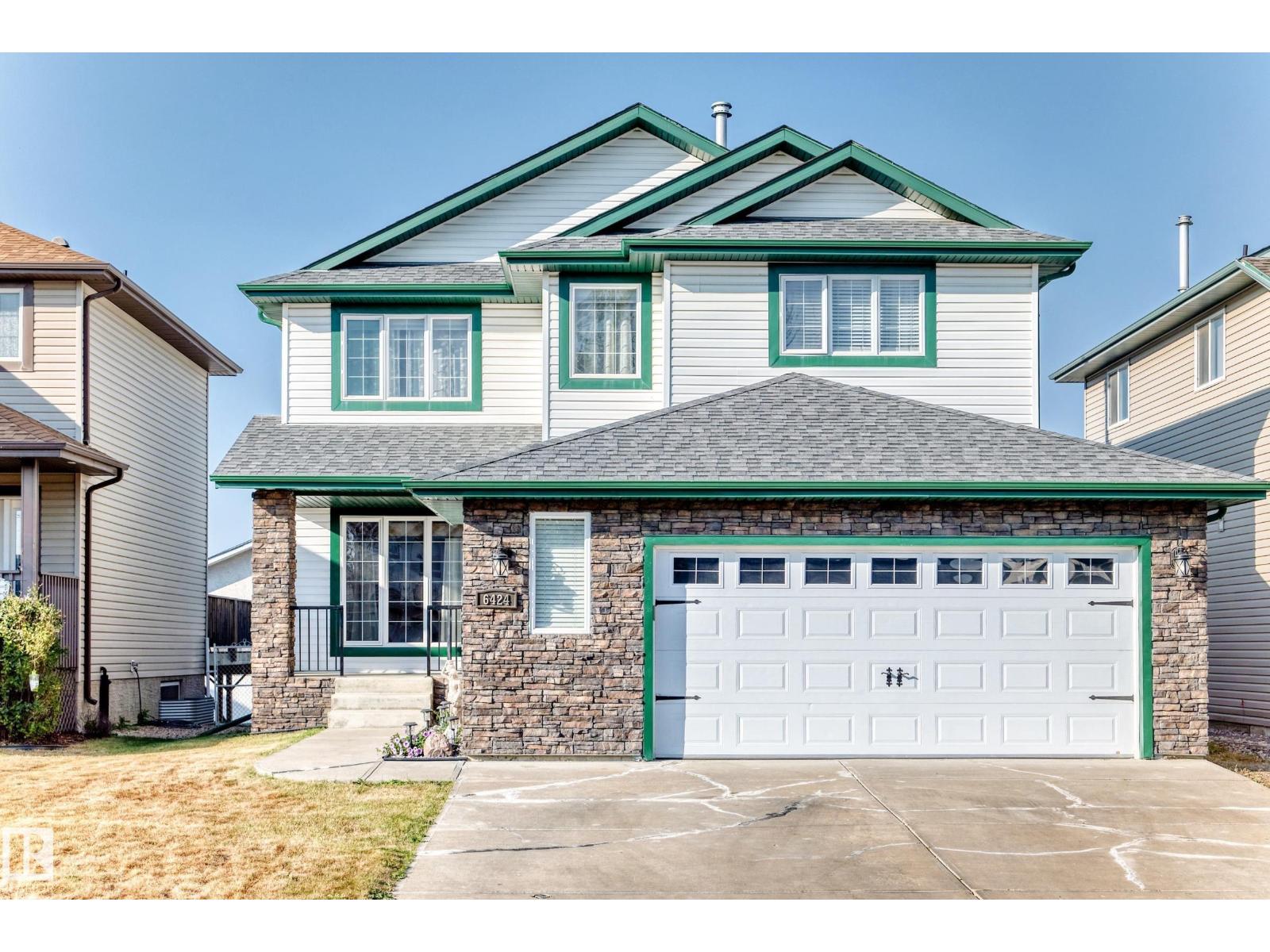
Highlights
Description
- Home value ($/Sqft)$274/Sqft
- Time on Houseful46 days
- Property typeSingle family
- Neighbourhood
- Median school Score
- Lot size4,922 Sqft
- Year built2006
- Mortgage payment
Welcome to this stunning 6 BEDROOM, 3.5 BATH, 2193 SQ.FT., AIR CONDITIONED home in the family-friendly community of Matt Berry. Freshly painted throughout, the main floor features a BEDROOM/ DEN, half bath, cozy gas fireplace, and a kitchen with newer stainless steel appliances, Corian countertops, pot lighting, and a walk-through pantry. Upstairs offers 2 bedrooms, a 4pc bath, and a spacious PRIMARY BEDROOM with huge closet and SPA-LIKE ENSUITE complete with JETTED TUB, new shower door, EXTRA VANITY, and ample storage. The FULLY FINISHED BASEMENT adds a family room, 5th & 6th bedrooms with walk-in closets, and a full bath. Outside, enjoy a landscaped yard with irrigation, a tiered deck (2020) with BBQ space, privacy fencing, and matching shed. Updates include new flooring in the family room & main floor bedroom, new shingles, and an oversized heated double garage with hot/cold water taps & floor drain. A perfect family home with modern upgrades, abundant space & great curb appeal! Close to all amenities. (id:63267)
Home overview
- Cooling Central air conditioning
- Heat type Forced air
- # total stories 2
- Fencing Fence
- Has garage (y/n) Yes
- # full baths 3
- # half baths 1
- # total bathrooms 4.0
- # of above grade bedrooms 6
- Subdivision Matt berry
- Directions 2031317
- Lot dimensions 457.22
- Lot size (acres) 0.11297751
- Building size 2193
- Listing # E4457948
- Property sub type Single family residence
- Status Active
- 4th bedroom 3.84m X 3.43m
Level: Basement - Family room 4.74m X 5.64m
Level: Basement - 5th bedroom 3.29m X 4.79m
Level: Basement - Pantry 3.19m X 1.83m
Level: Main - Dining room 5.41m X 4.41m
Level: Main - 6th bedroom 3.35m X 3.02m
Level: Main - Living room 4.96m X 4.67m
Level: Main - Laundry 2.44m X 1.53m
Level: Main - Kitchen 4.31m X 3.56m
Level: Main - 3rd bedroom 3.24m X 3.8m
Level: Upper - Primary bedroom 5.12m X 5.32m
Level: Upper - Bonus room 4.13m X 5.78m
Level: Upper - 2nd bedroom 3.49m X 3.03m
Level: Upper
- Listing source url Https://www.realtor.ca/real-estate/28868267/6424-164-av-nw-edmonton-matt-berry
- Listing type identifier Idx

$-1,600
/ Month



