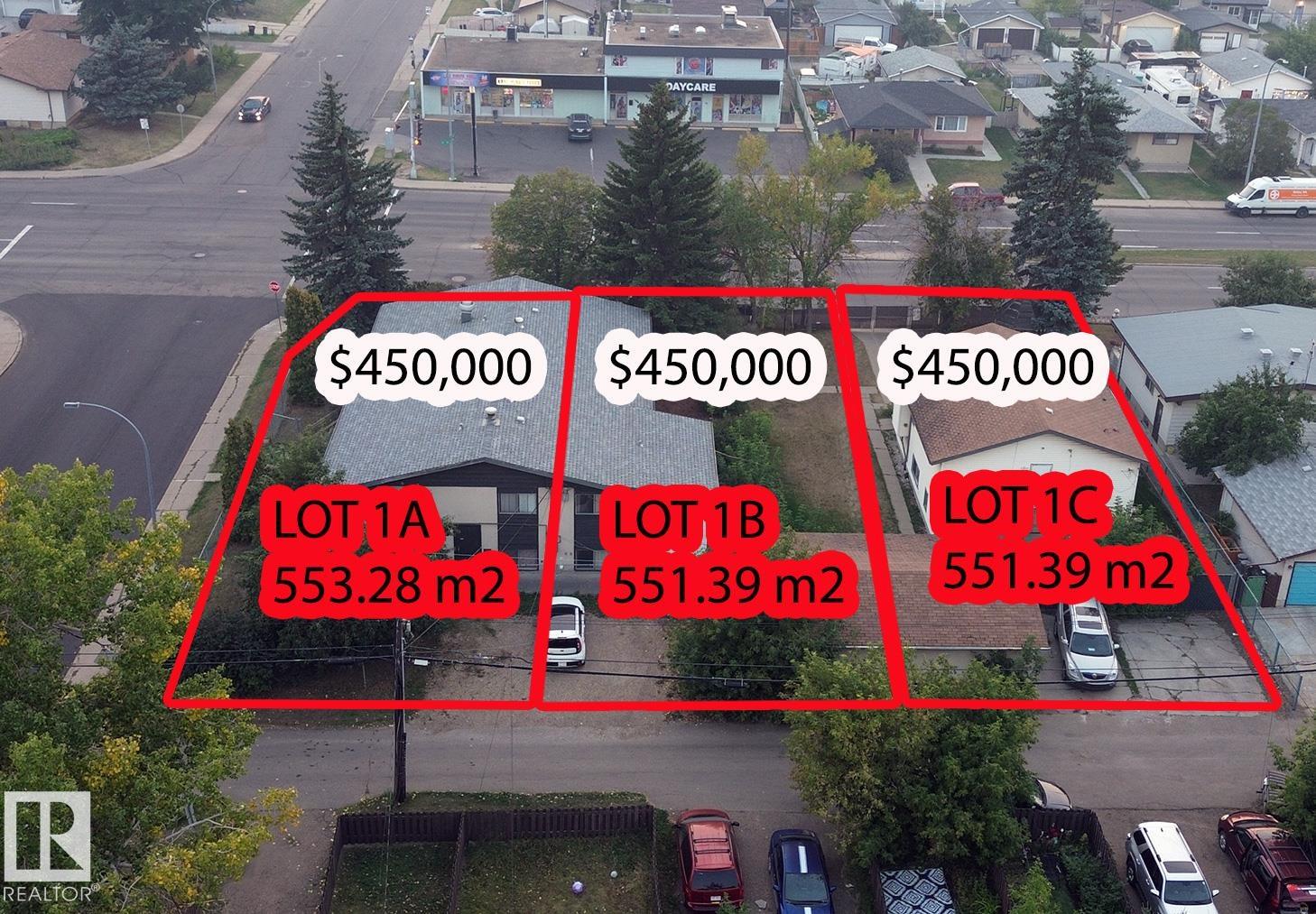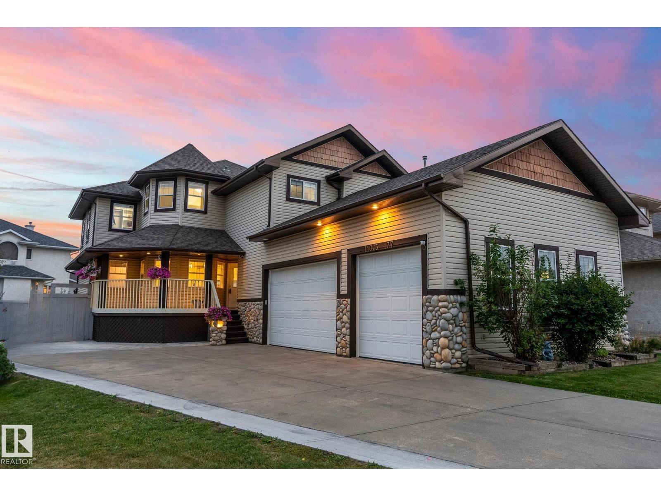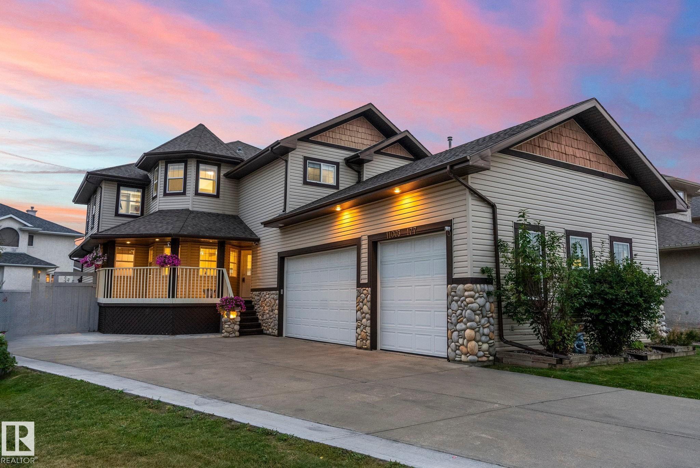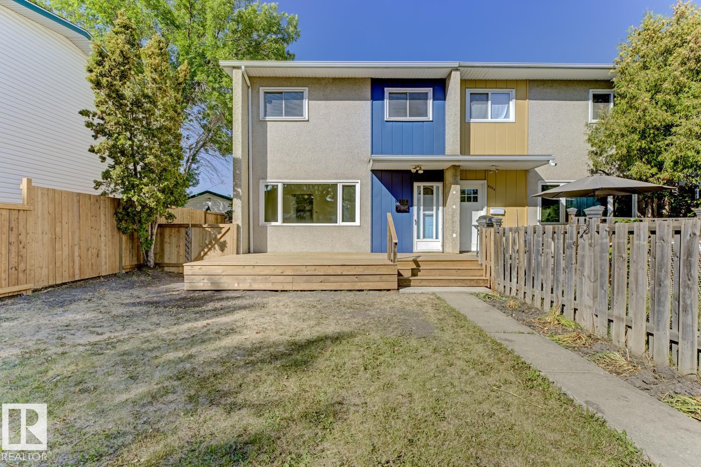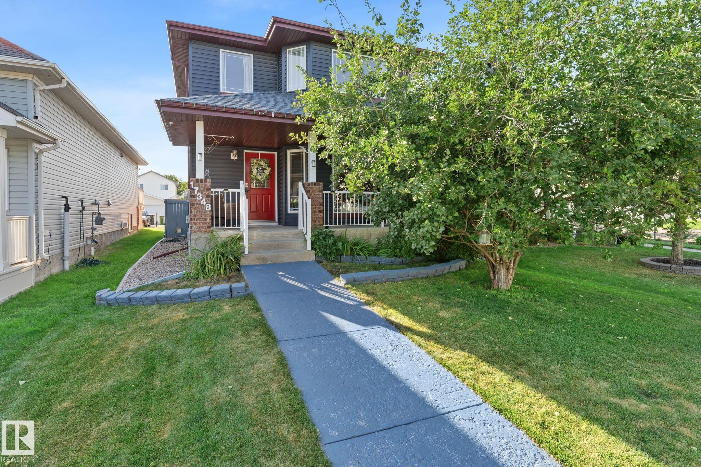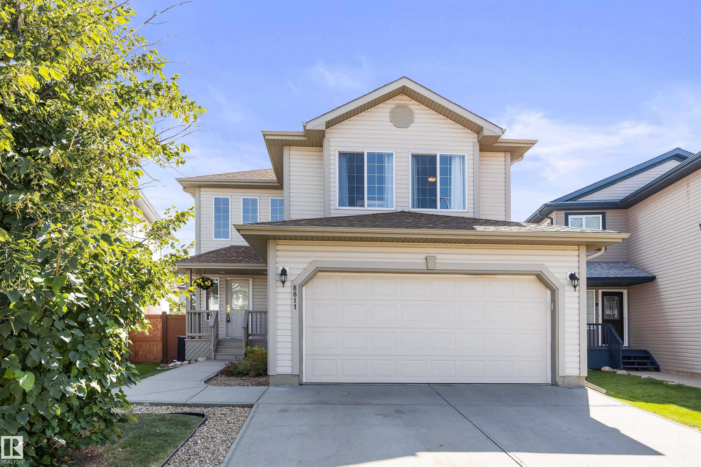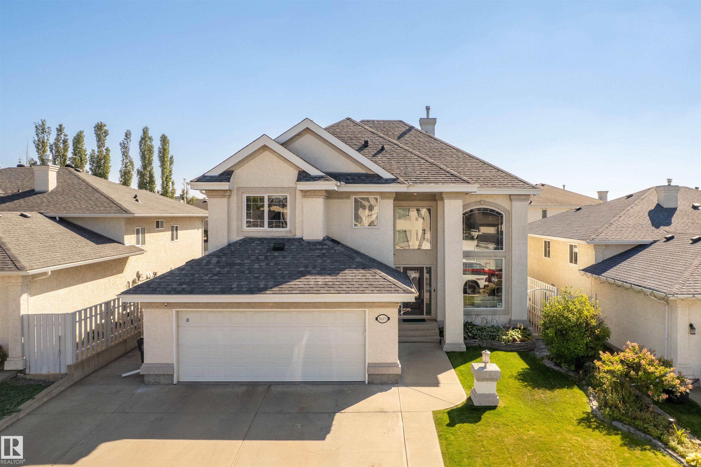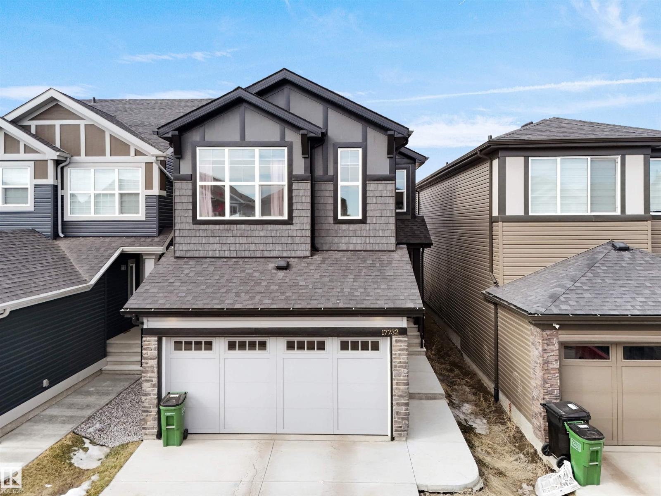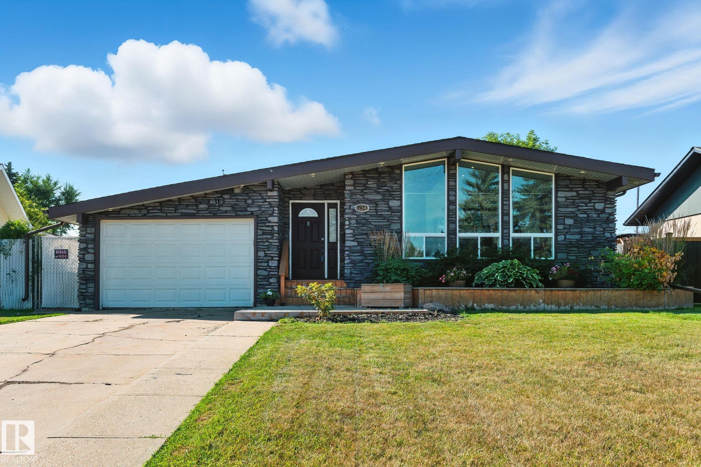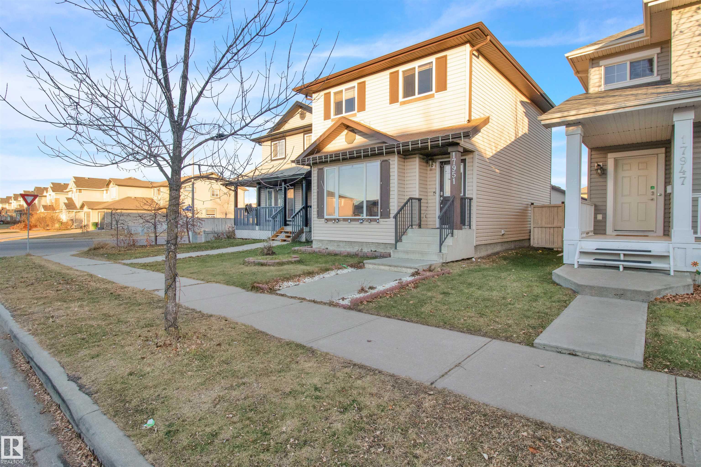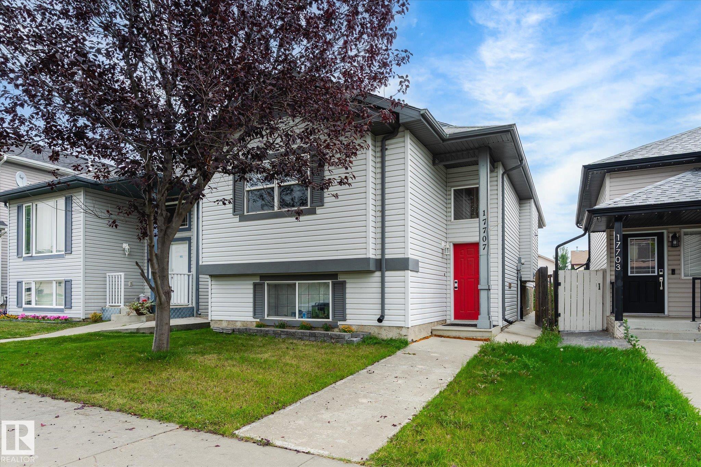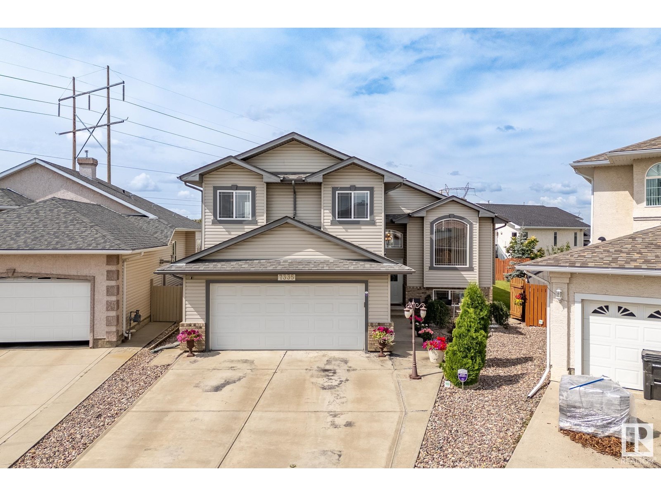
Highlights
Description
- Home value ($/Sqft)$315/Sqft
- Time on Houseful53 days
- Property typeSingle family
- StyleBi-level
- Neighbourhood
- Median school Score
- Lot size6,731 Sqft
- Year built2004
- Mortgage payment
GORGEOUS FAMILY BI-LEVEL! Meticulously maintained ORIGINAL OWNER bi-level in sought-after Ozerna, tucked away in a quiet cul-de-sac. Bright and airy with vaulted ceilings, this 5-bed, 3-bath gem offers a warm living room with fireplace framed by windows. The spacious oak kitchen features a pantry, eat-up peninsula island, and opens to a dining area with patio doors to a large deck—perfect for gatherings. Upstairs, enjoy a private primary suite with spa-like ensuite and jetted tub. The fully finished basement boasts a family room with bar, another 2 bedrooms, full bath, and storage. Step outside to a beautifully landscaped, fenced yard with mature fruit trees, patio and Gazebo. A dream heated garage with epoxy floors and workbench. Truly move-in ready—comfort, style, and value in one package! (id:63267)
Home overview
- Heat type Forced air
- Fencing Fence
- # parking spaces 4
- Has garage (y/n) Yes
- # full baths 3
- # total bathrooms 3.0
- # of above grade bedrooms 5
- Subdivision Mayliewan
- Lot dimensions 625.3
- Lot size (acres) 0.15450951
- Building size 1796
- Listing # E4447830
- Property sub type Single family residence
- Status Active
- 4th bedroom 2.95m X 5.23m
Level: Basement - 3rd bedroom 3.65m X 3.41m
Level: Basement - Recreational room 8.19m X 6.44m
Level: Basement - Laundry 4.2m X 3.27m
Level: Basement - Storage 2.33m X 1.81m
Level: Basement - 2nd bedroom 3.67m X 3.28m
Level: Main - Kitchen 4.96m X 7.98m
Level: Main - Dining room 3.8m X 3.91m
Level: Main - Living room 3.94m X 6.1m
Level: Main - 5th bedroom 3.68m X 3.24m
Level: Main - Primary bedroom 4.1m X 5.06m
Level: Upper
- Listing source url Https://www.realtor.ca/real-estate/28608149/7335-164-av-nw-edmonton-mayliewan
- Listing type identifier Idx

$-1,507
/ Month

