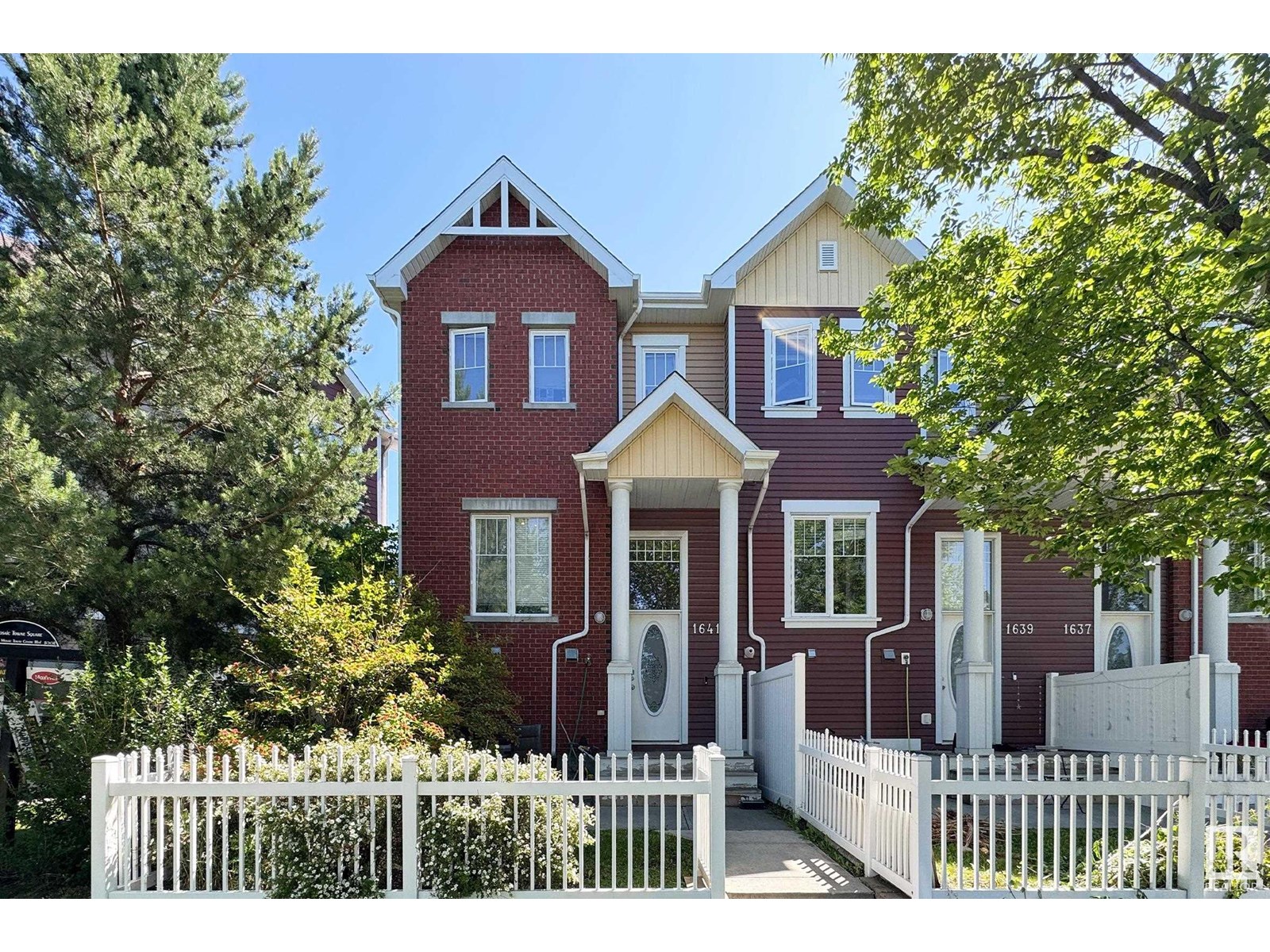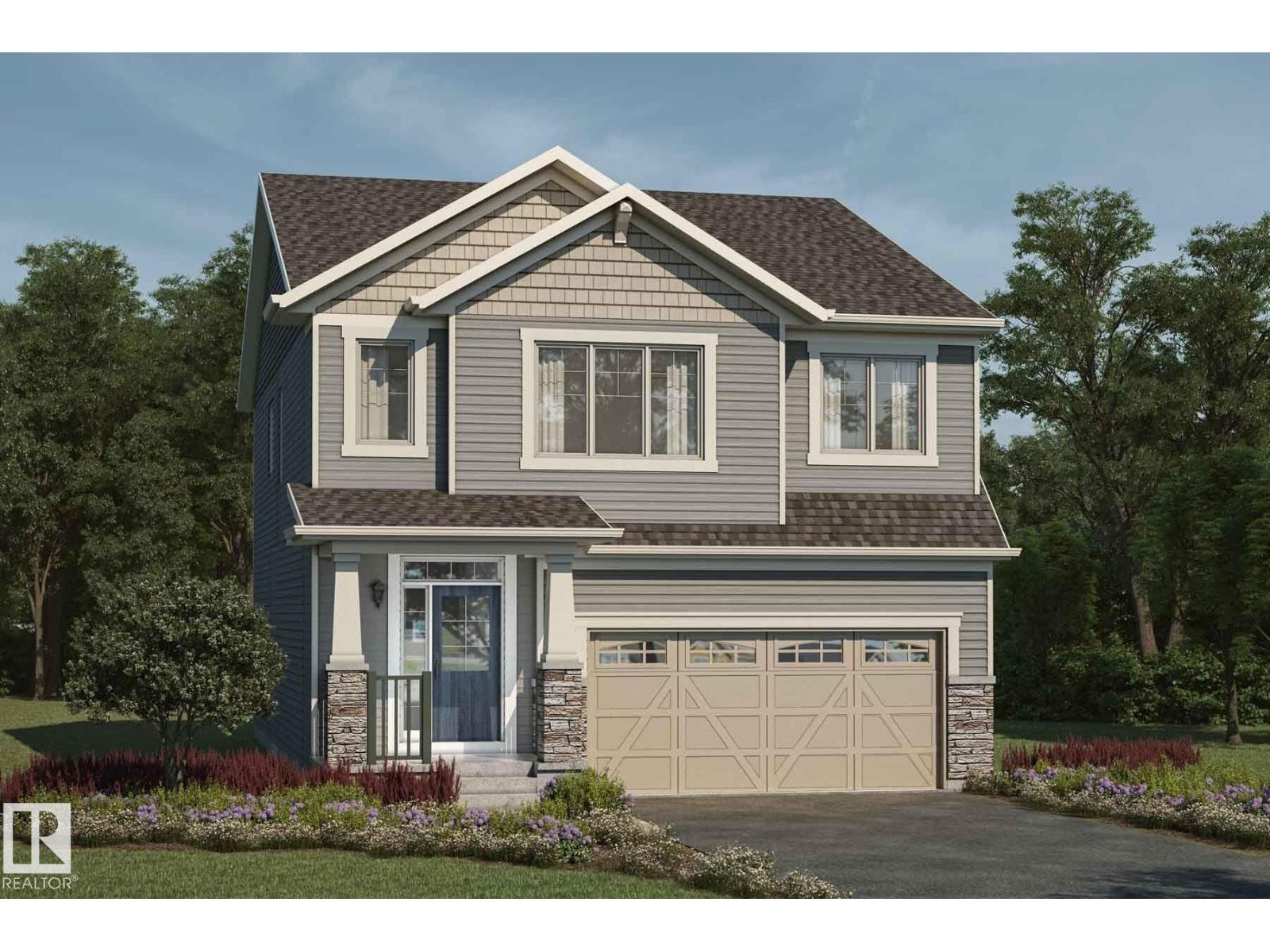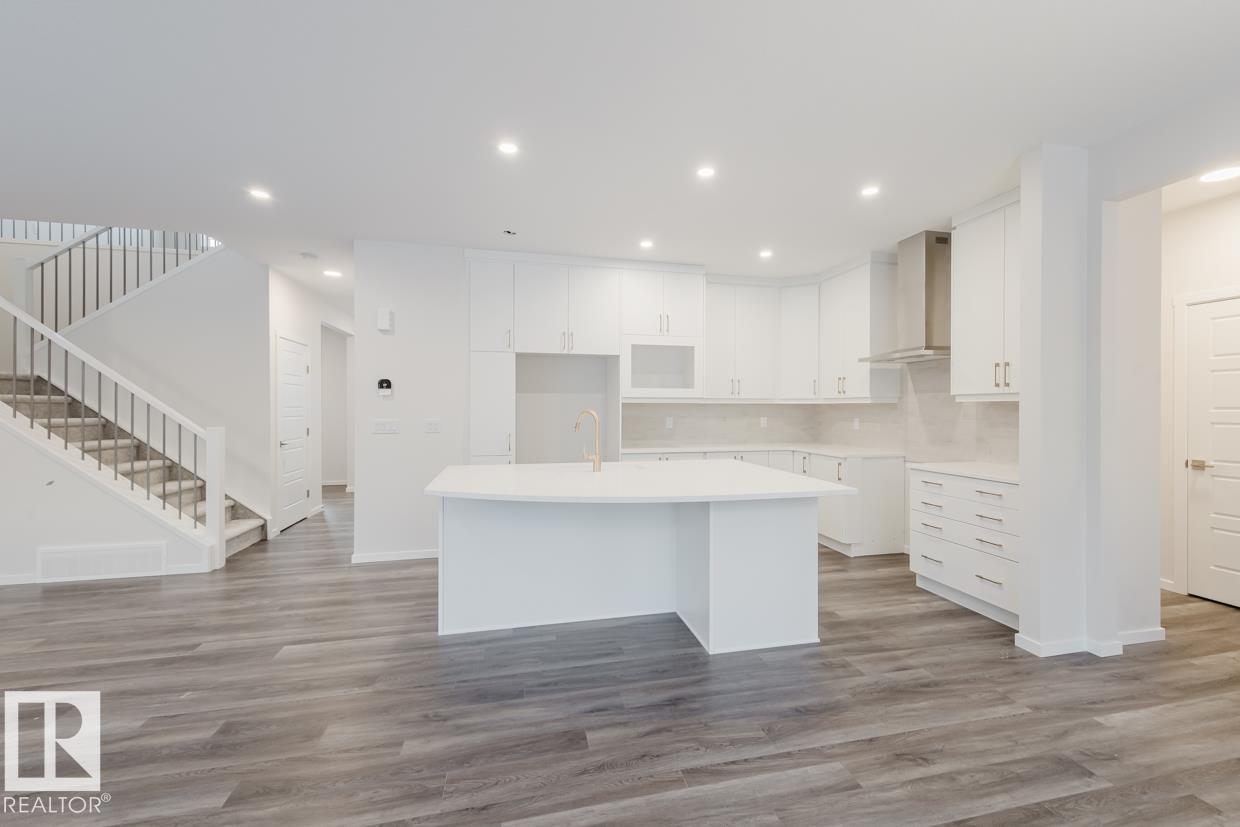- Houseful
- AB
- Edmonton
- Terwillegar South
- 1641 Towne Centre Bv NW

Highlights
Description
- Home value ($/Sqft)$276/Sqft
- Time on Houseful111 days
- Property typeSingle family
- Neighbourhood
- Median school Score
- Lot size1,638 Sqft
- Year built2010
- Mortgage payment
Live where comfort meets convenience in the heart of Terwillegar Towne Centre! This pet-friendly 2-storey townhome is perfect for first-time buyers or investors—steps from a daycare, convenience store, Remedy Café, shops, and other services. The main floor features a bright open-concept layout, a stylish kitchen with a spacious island, and the added advantage of being a corner unit for extra light and privacy. Upstairs, the primary suite includes a walk-in closet and an ensuite, with two additional bedrooms and a full bath. The basement offers laundry, storage, and direct access to the double attached garage. With low condo fees, quick access to transit, schools, Terwillegar Rec Centre, and major routes, this home blends low-maintenance living with an unbeatable location! (id:63267)
Home overview
- Cooling Central air conditioning
- Heat type Forced air
- # total stories 2
- Has garage (y/n) Yes
- # full baths 2
- # half baths 1
- # total bathrooms 3.0
- # of above grade bedrooms 3
- Subdivision South terwillegar
- Lot dimensions 152.13
- Lot size (acres) 0.03759081
- Building size 1265
- Listing # E4445225
- Property sub type Single family residence
- Status Active
- Kitchen 3.2m X 4.22m
Level: Main - Dining room 4.27m X 2.22m
Level: Main - Living room 4.38m X 4.19m
Level: Main - 3rd bedroom 2.52m X 2.71m
Level: Upper - 2nd bedroom 2.69m X 4.34m
Level: Upper - Primary bedroom 4.87m X 3.87m
Level: Upper
- Listing source url Https://www.realtor.ca/real-estate/28542498/1641-towne-centre-bv-nw-edmonton-south-terwillegar
- Listing type identifier Idx

$-705
/ Month












