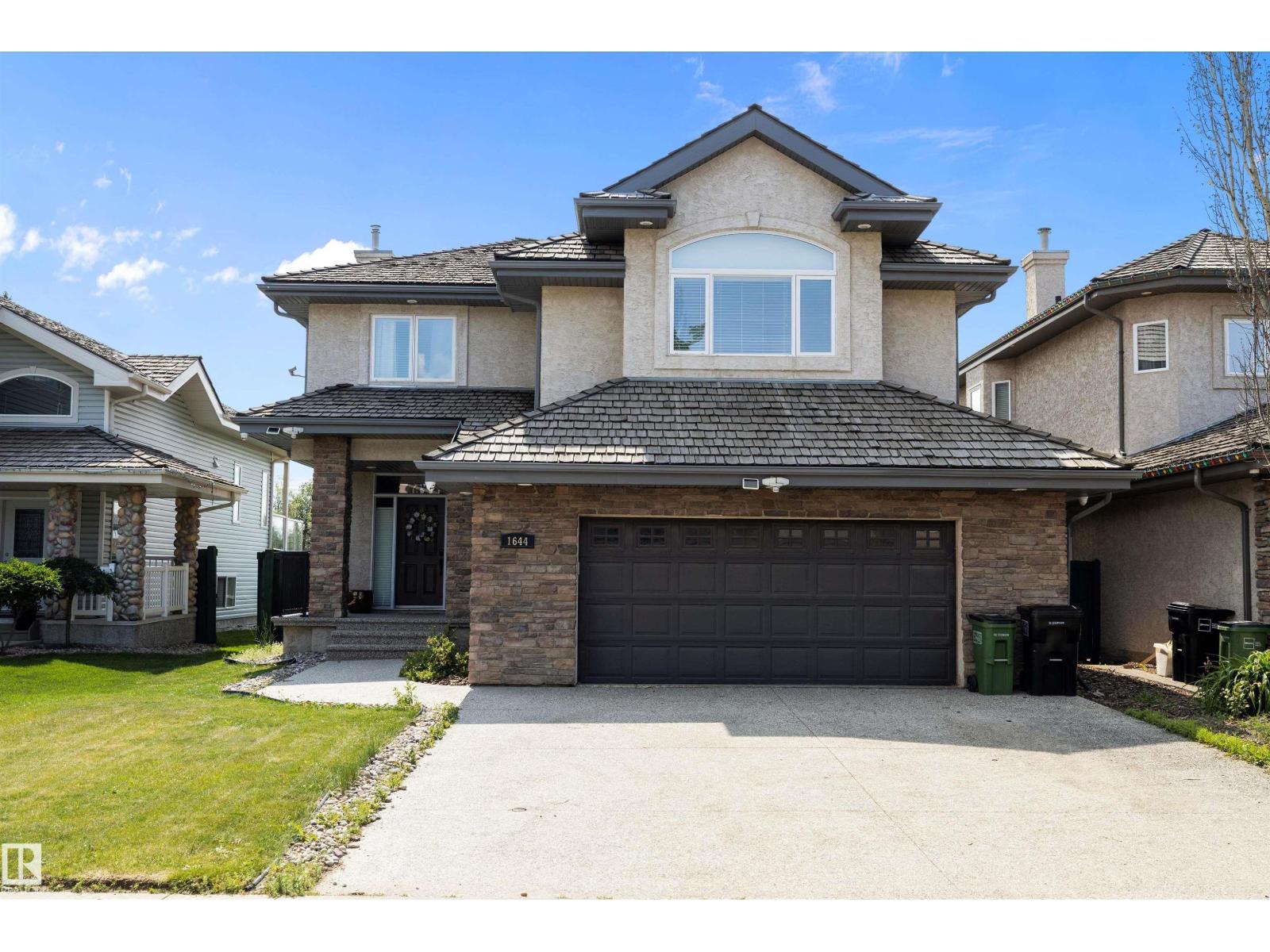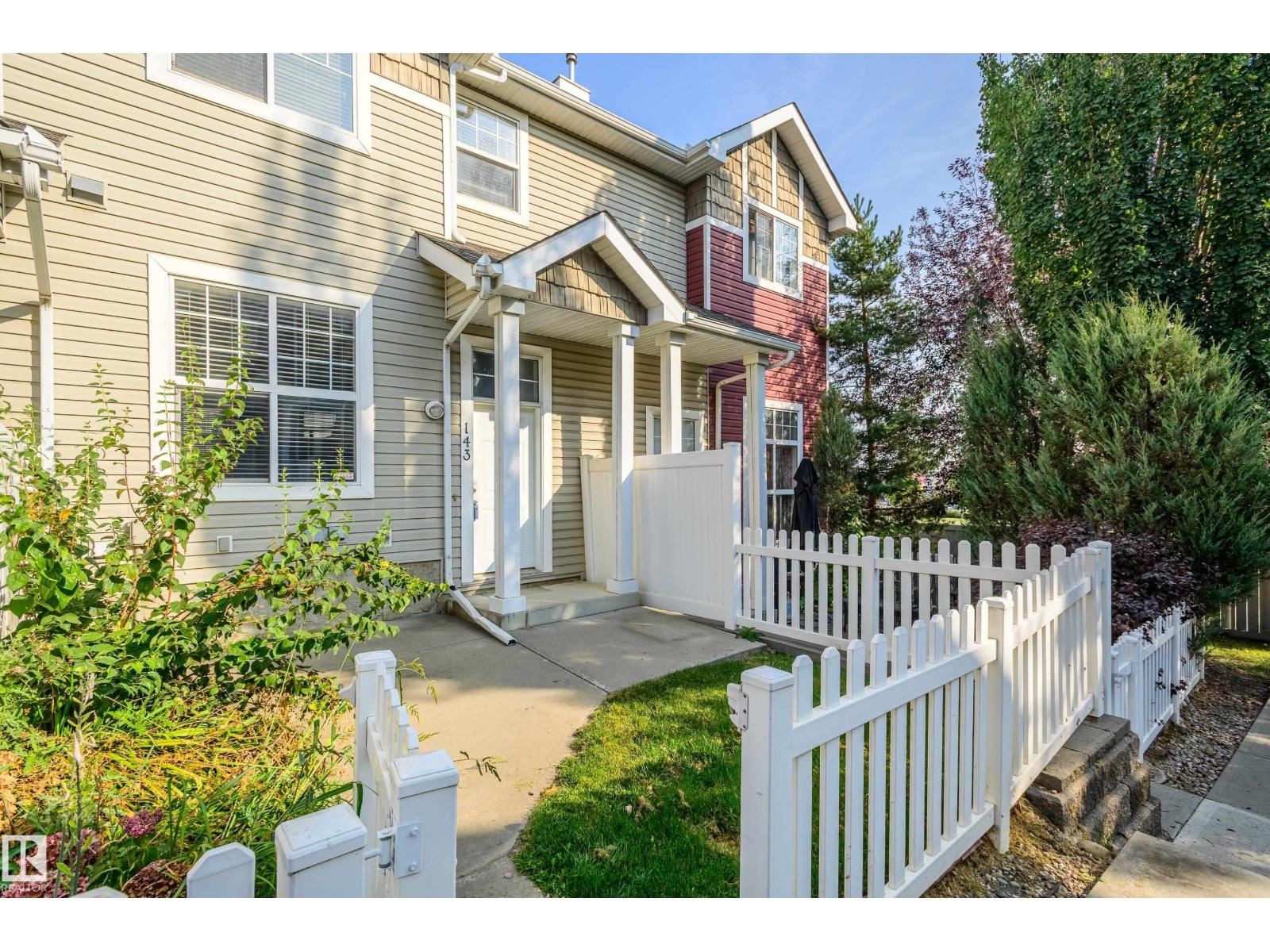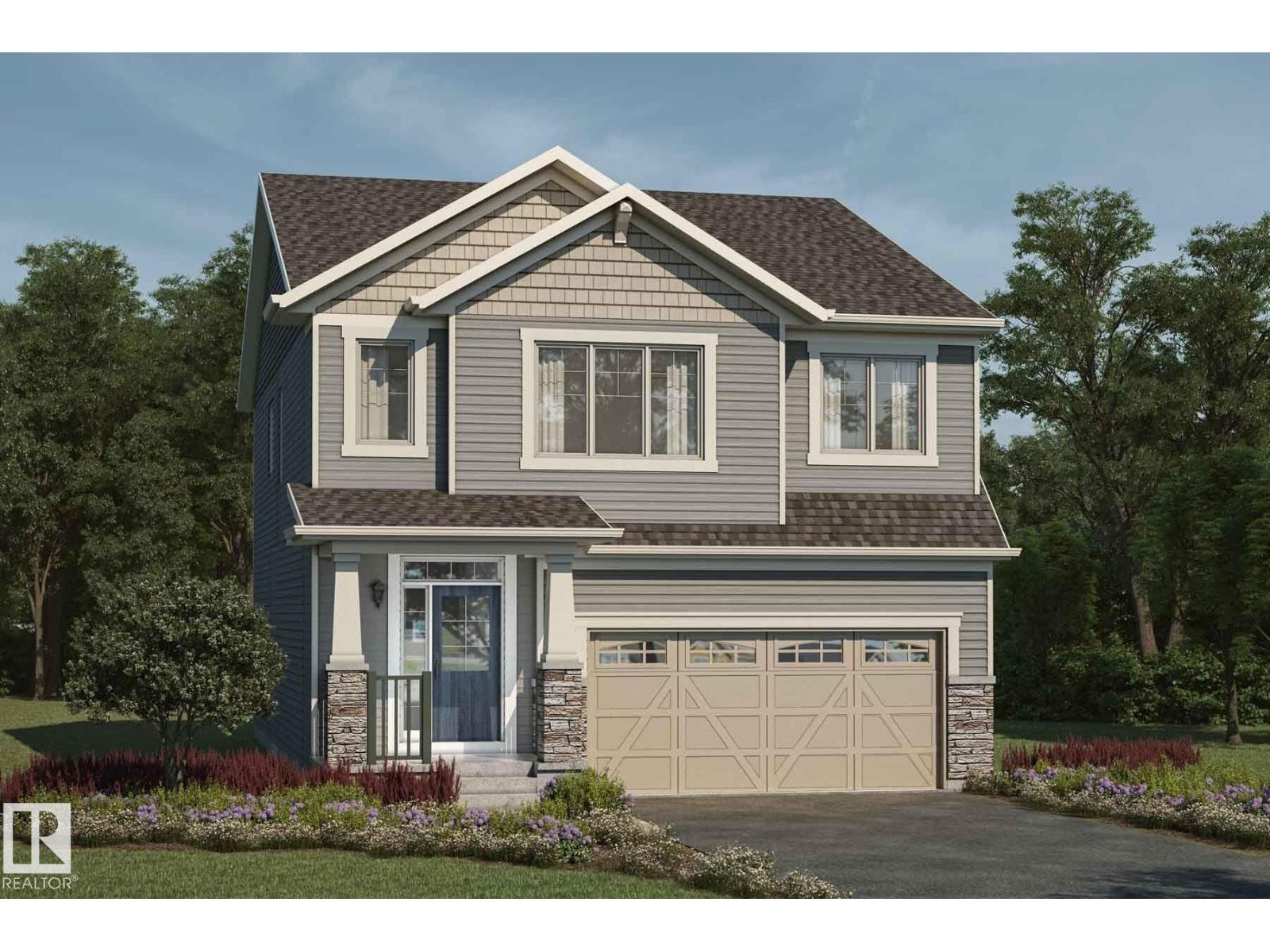
Highlights
Description
- Home value ($/Sqft)$326/Sqft
- Time on Houseful72 days
- Property typeSingle family
- Neighbourhood
- Median school Score
- Lot size5,031 Sqft
- Year built2004
- Mortgage payment
This executive 2-storey blends elegance with functional family living. Step inside to an open, spacious layout with green space views with no neighbour behind. The warm, inviting living room features a fireplace and an open staircase to the upper level. The main floor showcases a new chef’s kitchen with white cabinetry, granite countertops, a new dishwasher and stove, stainless steel appliances, and an oversized island perfect for entertaining. A walk-through pantry leads to the beautifully renovated laundry with a new washer and dryer, then to the oversized heated garage. Upstairs offers 4 bedrooms, including the primary suite with a 5-piece ensuite. The finished basement adds 2 more bedrooms, a full bath, a recreation room, and a mini-suite with fridge, sink, and extra cabinetry ideal for guests. New carpets throughout. Incredible backyard for gatherings. Close to shopping, schools, parks, transit, and Anthony Henday. (id:63267)
Home overview
- Heat type Forced air
- # total stories 2
- Fencing Fence
- Has garage (y/n) Yes
- # full baths 3
- # half baths 1
- # total bathrooms 4.0
- # of above grade bedrooms 6
- Subdivision Haddow
- View Ravine view
- Lot dimensions 467.42
- Lot size (acres) 0.1154979
- Building size 2540
- Listing # E4452261
- Property sub type Single family residence
- Status Active
- 6th bedroom 4.72m X 3.34m
Level: Basement - Recreational room 4.05m X 2.82m
Level: Basement - 5th bedroom 3.46m X 4.85m
Level: Basement - Family room 5.19m X 5.1m
Level: Basement - Living room 3.27m X 4.86m
Level: Main - Laundry 2.96m X 5.28m
Level: Main - Kitchen 3.17m X 4.85m
Level: Main - Dining room 3.19m X 5.79m
Level: Main - 2nd bedroom 3.41m X 3.64m
Level: Upper - Primary bedroom 5.76m X 5.63m
Level: Upper - 3rd bedroom 4.54m X 3.77m
Level: Upper - 4th bedroom 4.29m X 4.61m
Level: Upper
- Listing source url Https://www.realtor.ca/real-estate/28714236/1644-hector-rd-nw-edmonton-haddow
- Listing type identifier Idx

$-2,211
/ Month












