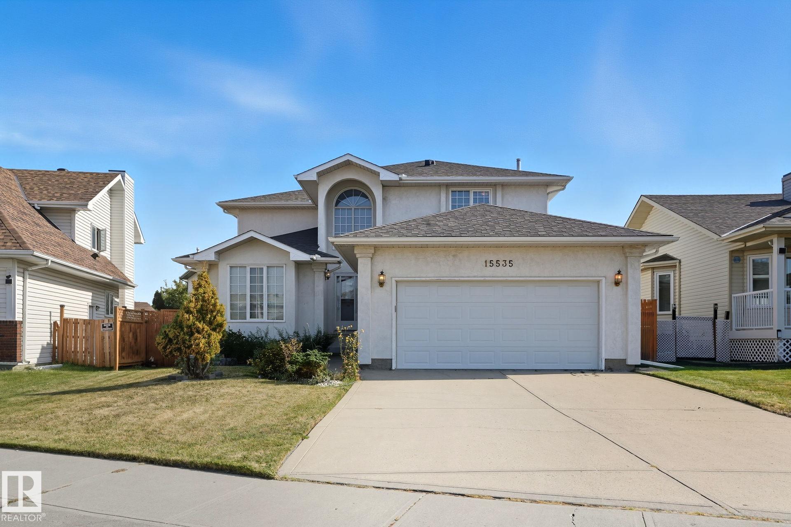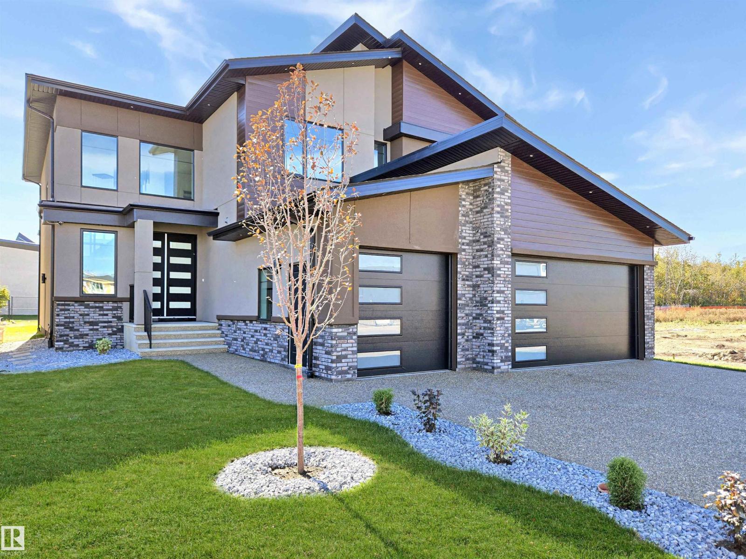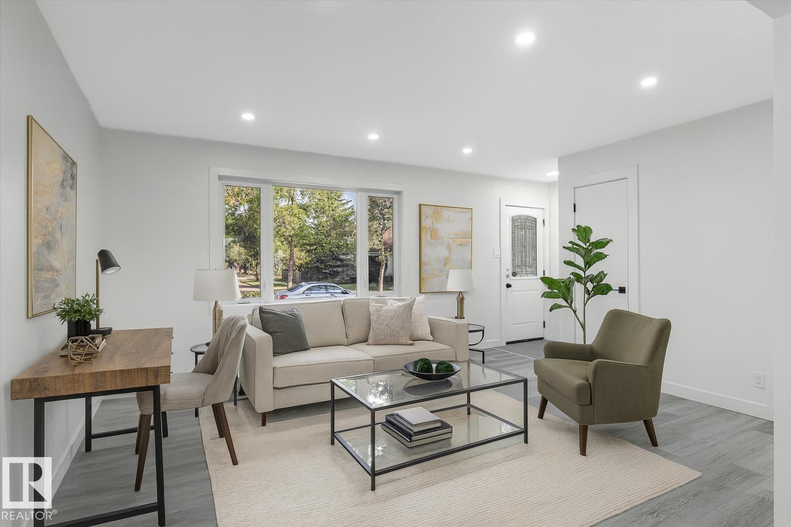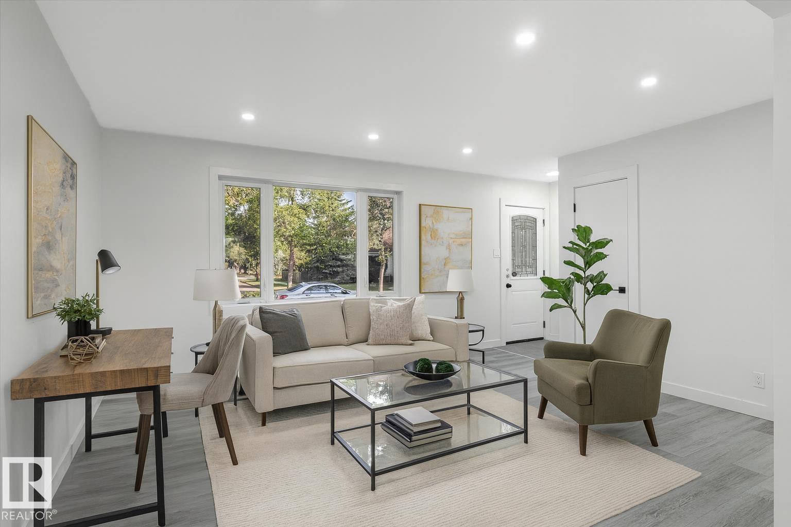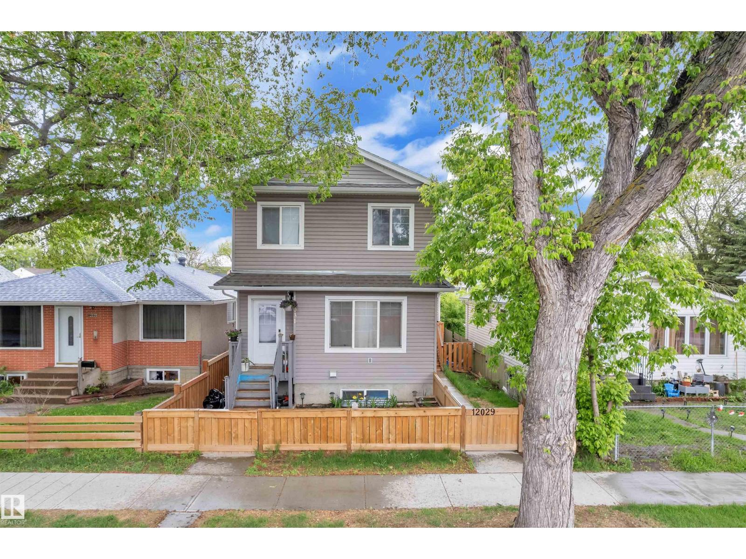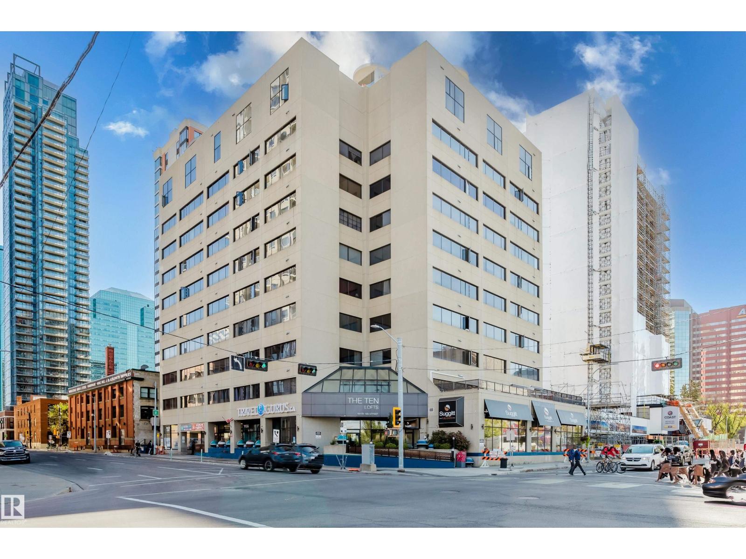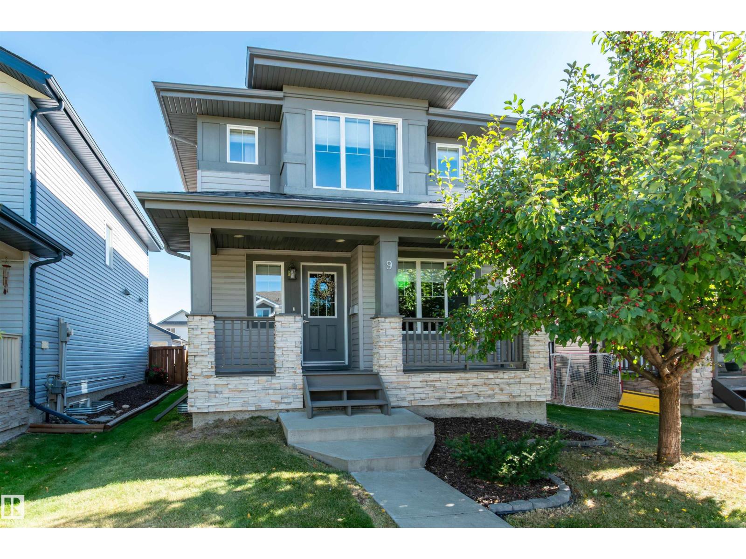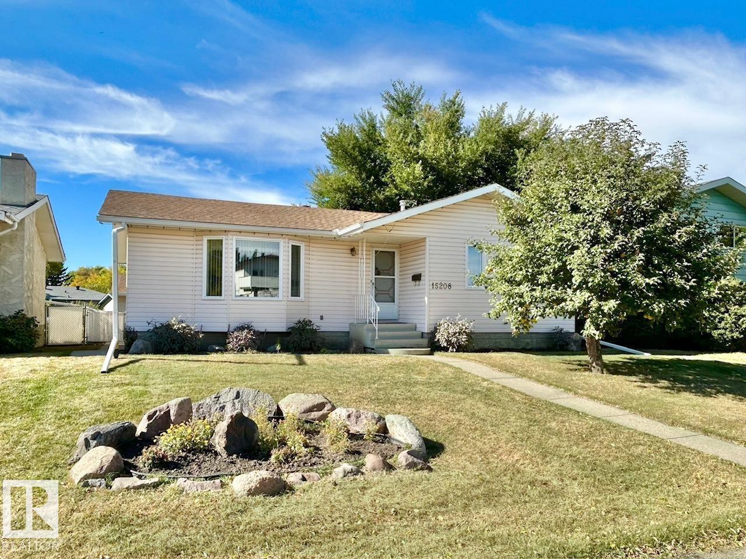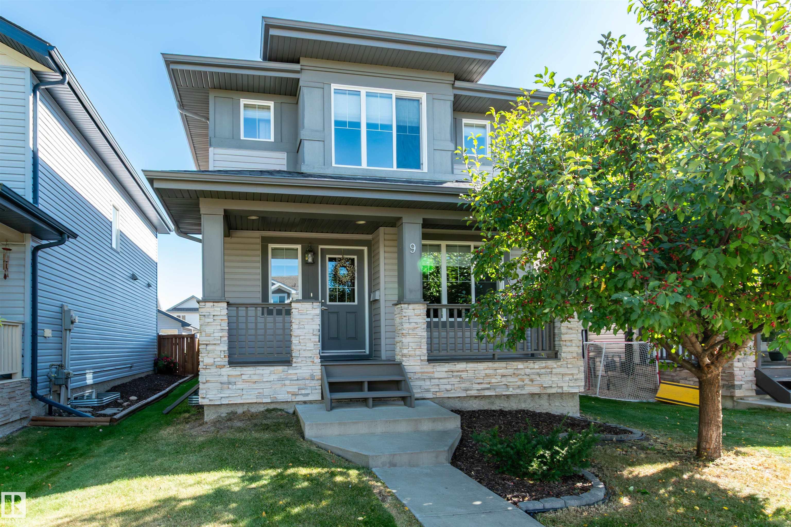- Houseful
- AB
- Edmonton
- Hollick-Kenyon
- 165 Av Ne Unit 715 Ave
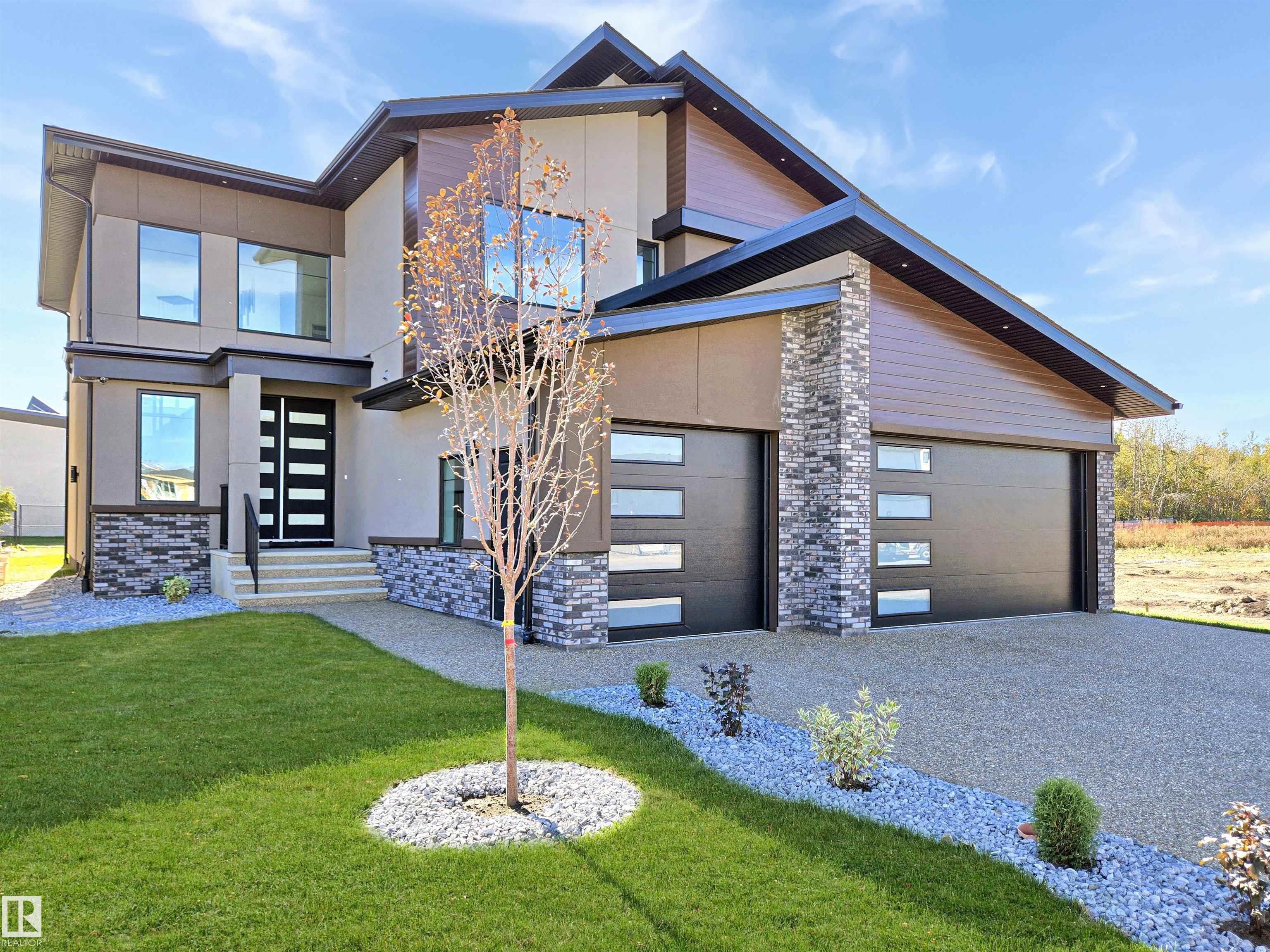
Highlights
Description
- Home value ($/Sqft)$307/Sqft
- Time on Housefulnew 2 hours
- Property typeResidential
- Style2 storey
- Neighbourhood
- Median school Score
- Lot size7,037 Sqft
- Year built2025
- Mortgage payment
Magnificent 3100 sqft house on 42 PL with 2 MASTER BEDROOMS, 2 OPEN TO BELOW living areas, where luxury and functionality meet! Prepare to be wowed by MODERN STYLE GOURMET KITCHEN, accompained by a convenient SPICE KITCHEN with a gas line. The main floor's elegance is highlighted with tile flooring, versatile BEDROOM with 3pc bath-perfect for guests or multi-generational living. Upstairs continues to impress with huge bonus area that overlook the living spaces, making the home feel even more expansive. A primary suite featuring 5pc ensuite, walk-in closet & second master with 3pc ensuite adds signficant value. Two more bedrooms with common bath & laundry area completes this level. With its exceptional curb appeal, STUCCO exterior & SEPARATE ENTRANCE to unfinished basement, the house is not only beautiful but also an affordable investment that can appreciate in value. With spacious TRIPLE GARAGE & A GIANT BACKYARD, this home provides everything you need to host gatherings & enjoy their hobbies. MUST SEE!!!
Home overview
- Heat type Forced air-1, natural gas
- Foundation Concrete perimeter
- Roof Asphalt shingles
- Exterior features Golf nearby, low maintenance landscape, playground nearby, river valley view, schools, shopping nearby
- Has garage (y/n) Yes
- Parking desc Triple garage attached
- # full baths 4
- # total bathrooms 4.0
- # of above grade bedrooms 5
- Flooring Carpet, ceramic tile
- Appliances Hood fan, see remarks, builder appliance credit
- Has fireplace (y/n) Yes
- Interior features Ensuite bathroom
- Community features Off street parking, carbon monoxide detectors, ceiling 9 ft., closet organizers, deck, detectors smoke, no animal home, no smoking home, parking-extra, hrv system, 9 ft. basement ceiling
- Area Edmonton
- Zoning description Zone 51
- Lot desc Irregular
- Lot size (acres) 653.74
- Basement information Full, unfinished
- Building size 3091
- Mls® # E4459160
- Property sub type Single family residence
- Status Active
- Master room 55.8m X 45.9m
- Bedroom 3 36.1m X 52.5m
- Bonus room 59m X 42.6m
- Other room 3 68.9m X 19.7m
- Bedroom 4 36.1m X 39.4m
- Kitchen room 52.5m X 45.9m
- Other room 2 39.4m X 16.4m
- Bedroom 2 39.4m X 36.1m
- Other room 1 45.9m X 42.6m
- Dining room 45.9m X 45.9m
Level: Main - Living room 39.4m X 42.6m
Level: Main - Family room 72.2m X 45.9m
Level: Main
- Listing type identifier Idx

$-2,533
/ Month

