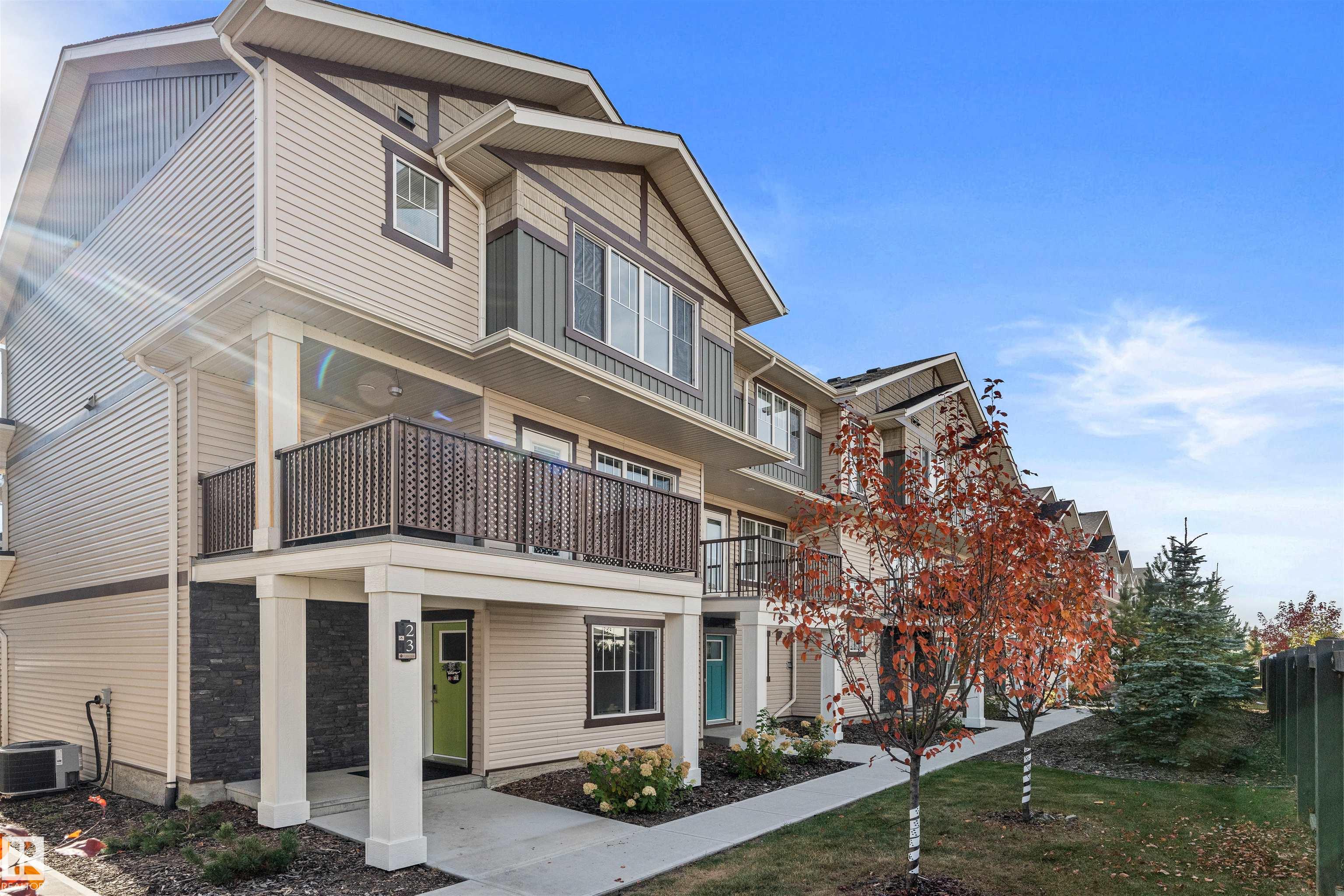This home is hot now!
There is over a 82% likelihood this home will go under contract in 15 days.

FULLY UPGRADED END UNIT w/LOW CONDO FEES, CENTRAL A/C & DOUBLE ATTACHED GARAGE! Welcome to Cy Becker, one of North Edmonton’s most desirable communities! With quick access to Manning Drive, Manning T.C, Clareview Rec Centre, Costco, Save-On-Foods, the Henday, & Yellowhead Trail, this isn’t just another listing—it’s the perfect place to call home. Step inside to a spacious ground-level flex area that’s ideal for a mudroom or office—tailored to your lifestyle. Upstairs, you’ll love the bright, open-concept living & dining area featuring a modern fireplace, floor-to-ceiling kitchen cabinetry, quartz countertops, upgraded sink, & s/s appliances. Enjoy a versatile den (or 4th bedroom!), a convenient powder room, + a large balcony perfect for morning coffee. The upper level offers 3 generous bedrooms, including a primary suite with a private ensuite & spacious closet, + another full bathroom & a dedicated laundry room for convenience. W/Low condo fees of $216 & all the upgrades, this is the one!!

