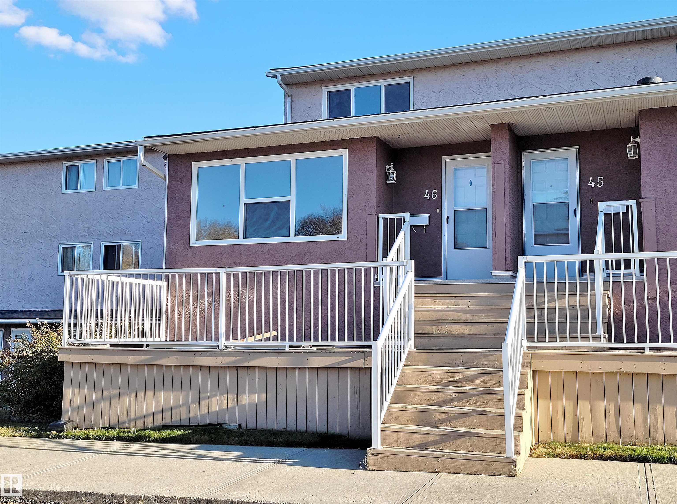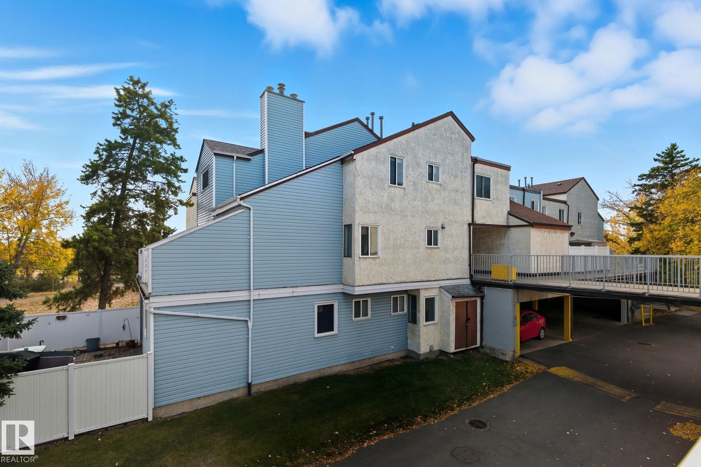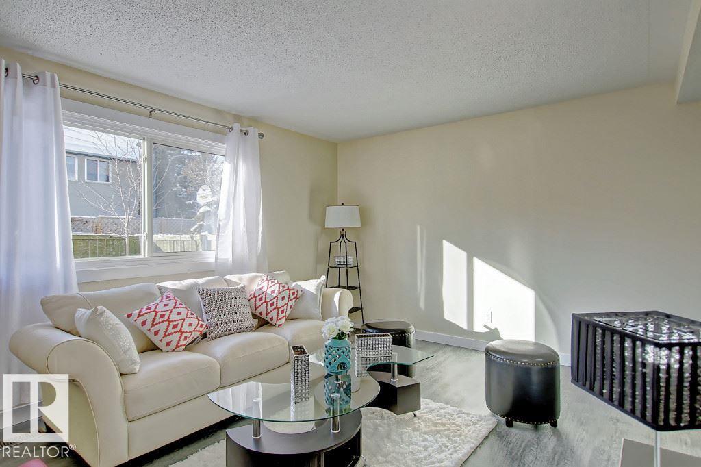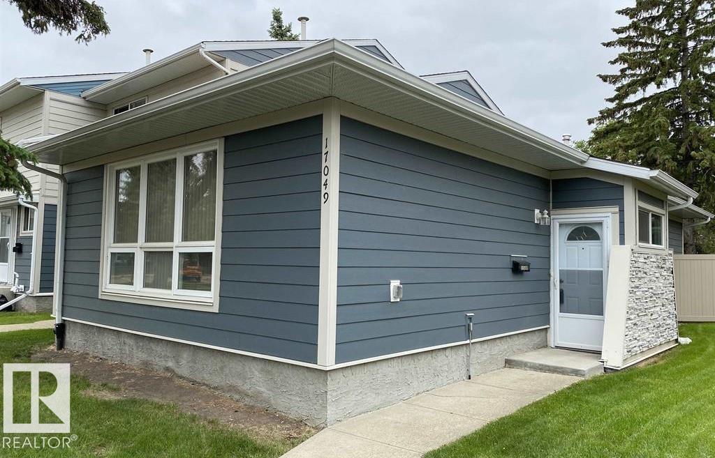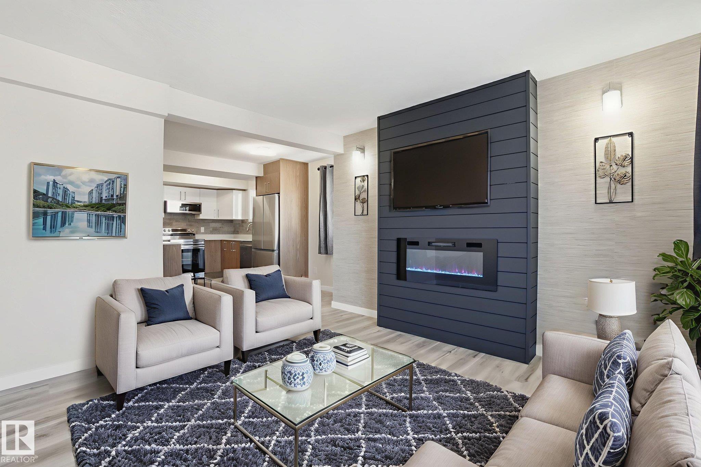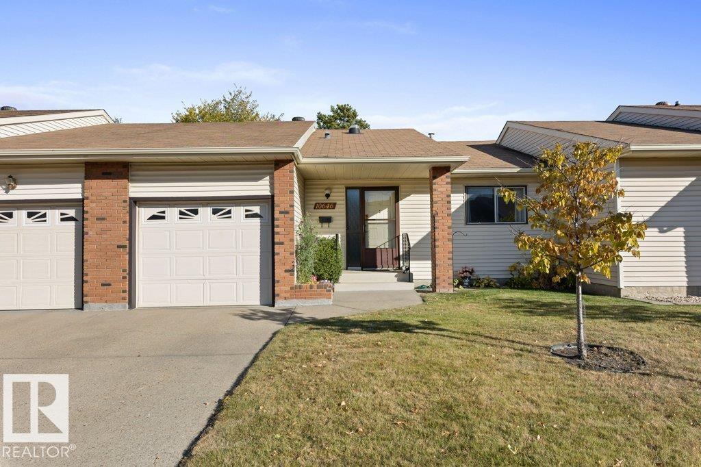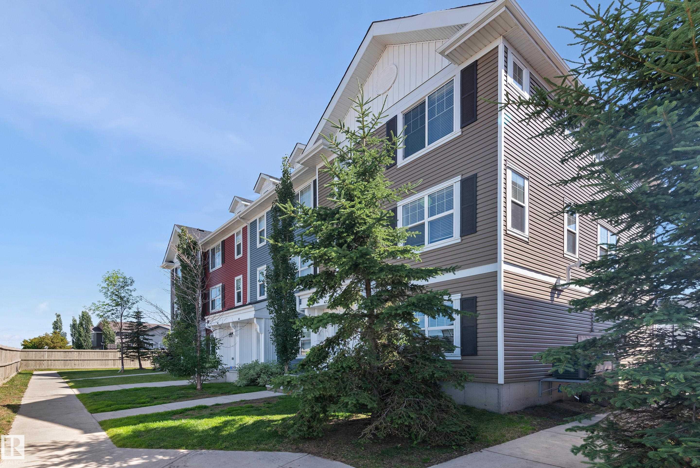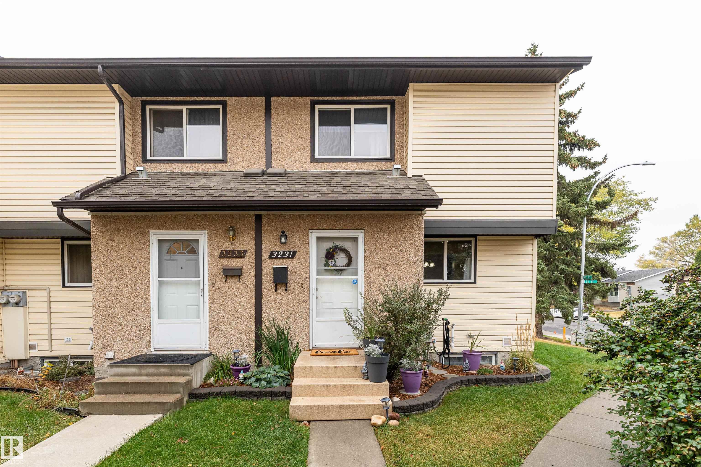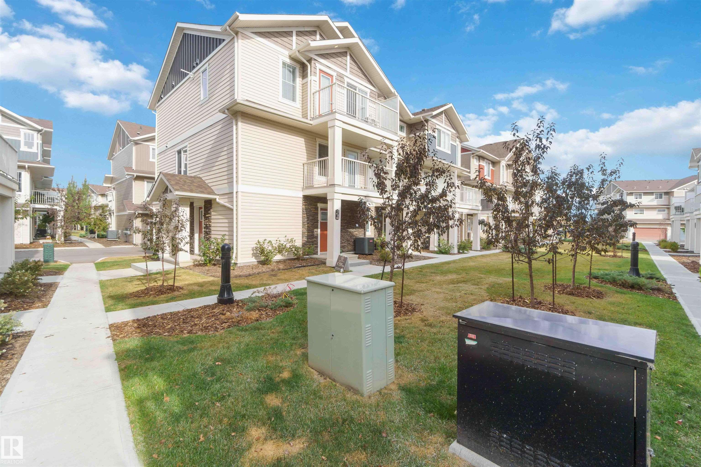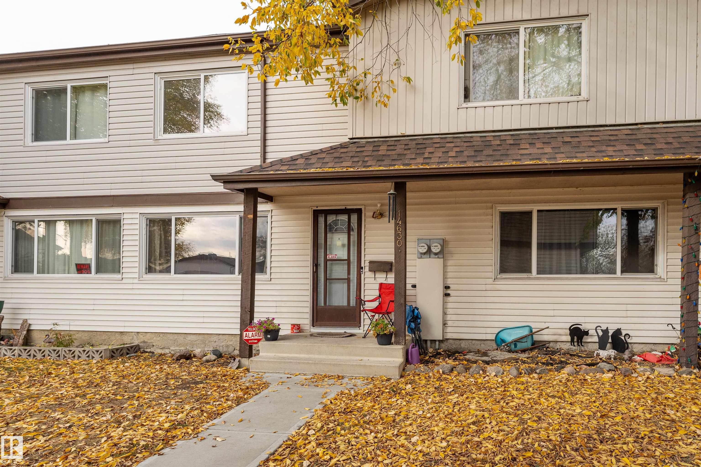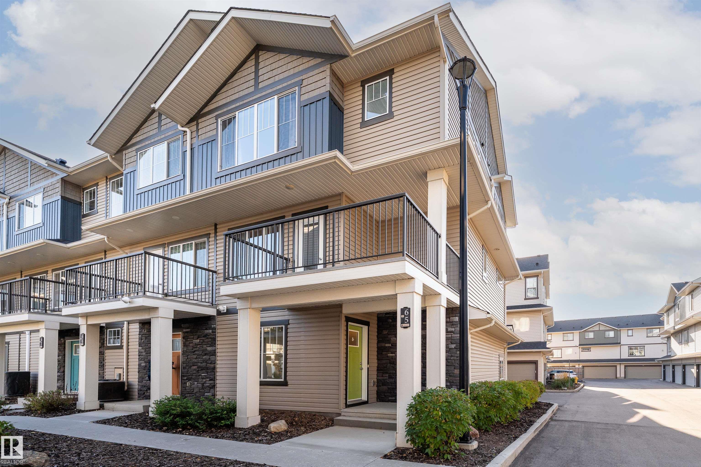
165 Cy Becker Boulevard Northwest #65
165 Cy Becker Boulevard Northwest #65
Highlights
Description
- Home value ($/Sqft)$218/Sqft
- Time on Housefulnew 4 hours
- Property typeResidential
- Style3 storey
- Neighbourhood
- Median school Score
- Lot size1,917 Sqft
- Year built2017
- Mortgage payment
Step into modern elegance in this 4-bed 3-bath end-unit townhouse with low condo fees of only $216 per month! With its clean lines, sleek finishes, and thoughtful design, this home is perfect for those who love style and comfort. Main floor welcomes you with a bright living room that opens onto a private balcony-perfect for morning coffee or evening wind-downs. Dining area flows seamlessly into the stunning kitchen, where black cabinets contrast beautifully with white quartz counters. S/S appliances and a walk-in pantry complete this modern culinary space. A bedroom and 2-piece bath add versatility to the main level. Upstairs, plush carpet leads you to a spacious primary bedroom featuring a walk-in closet and a 4-piece ensuite. Two additional bdrms and another 4-piece bath offer plenty of space for family and guests. Enjoy your own outdoor retreat on the terrace and the convenience of a 2-car attached garage. Great location near all amenities and quick access to the Henday. Available for fast possession!
Home overview
- Heat type Forced air-1, natural gas
- Foundation Concrete perimeter
- Roof Asphalt shingles
- Exterior features Golf nearby, landscaped, playground nearby, schools, shopping nearby
- Has garage (y/n) Yes
- Parking desc Double garage attached
- # full baths 2
- # half baths 1
- # total bathrooms 3.0
- # of above grade bedrooms 4
- Flooring Carpet, ceramic tile, laminate flooring
- Appliances Dishwasher-built-in, dryer, microwave hood fan, refrigerator, stove-electric, washer
- Interior features Ensuite bathroom
- Community features Parking-visitor
- Area Edmonton
- Zoning description Zone 03
- Elementary school Belvedere school
- High school M.e. lazerte school
- Middle school Steele heights school
- Lot size (acres) 178.05
- Basement information None, no basement
- Building size 1608
- Mls® # E4462014
- Property sub type Townhouse
- Status Active
- Virtual tour
- Bedroom 4 8.2m X 10.3m
- Kitchen room 12.6m X 12.4m
- Bedroom 3 10.7m X 9.9m
- Bedroom 2 10.1m X 10.3m
- Master room 12.4m X 12.4m
- Living room 13.4m X 12.9m
Level: Main - Dining room 12.8m X 5.7m
Level: Main
- Listing type identifier Idx

$-717
/ Month

