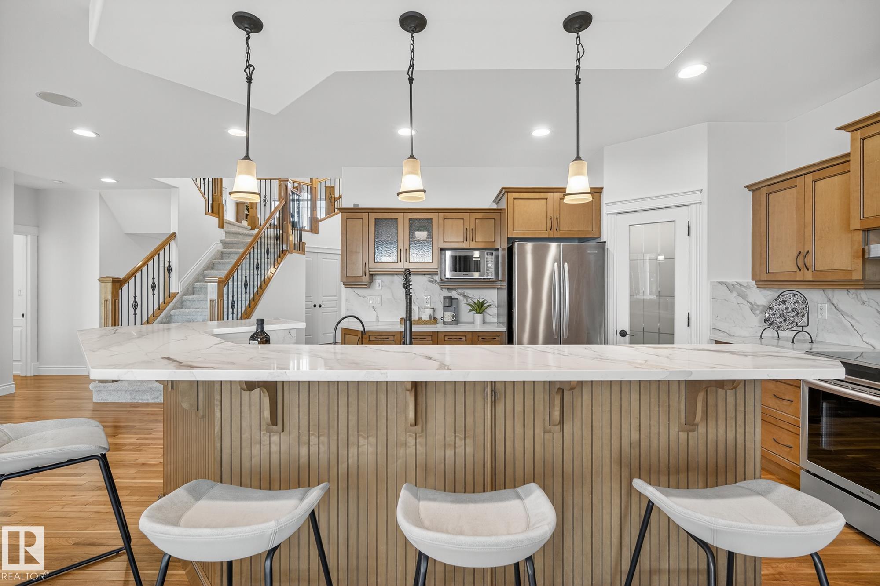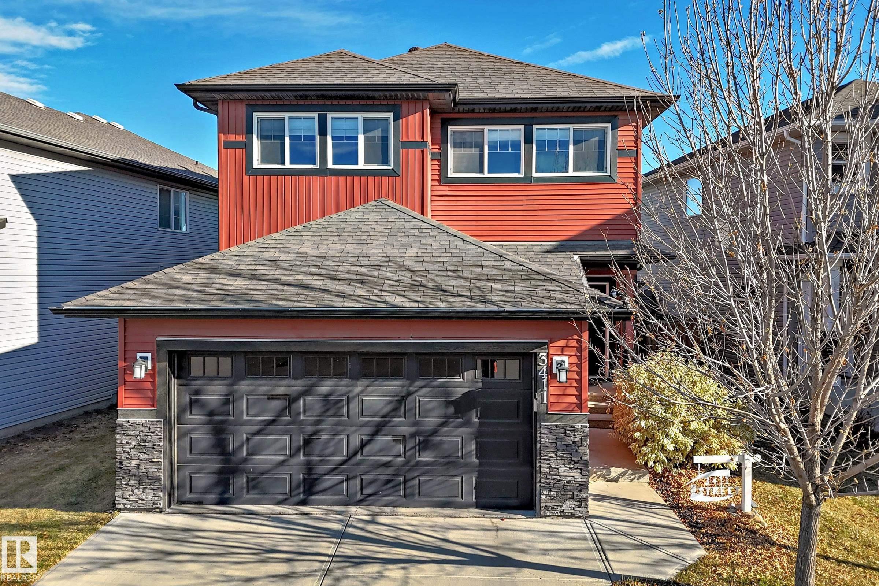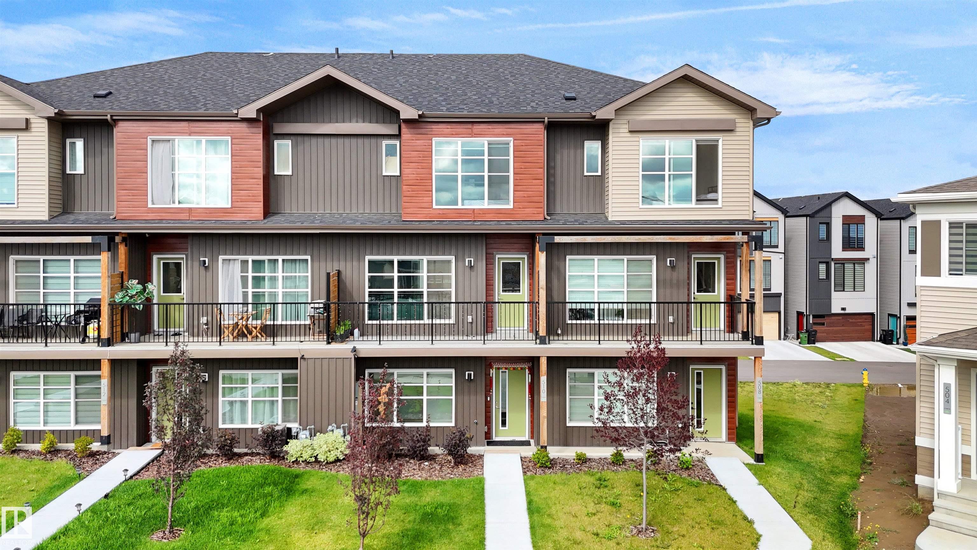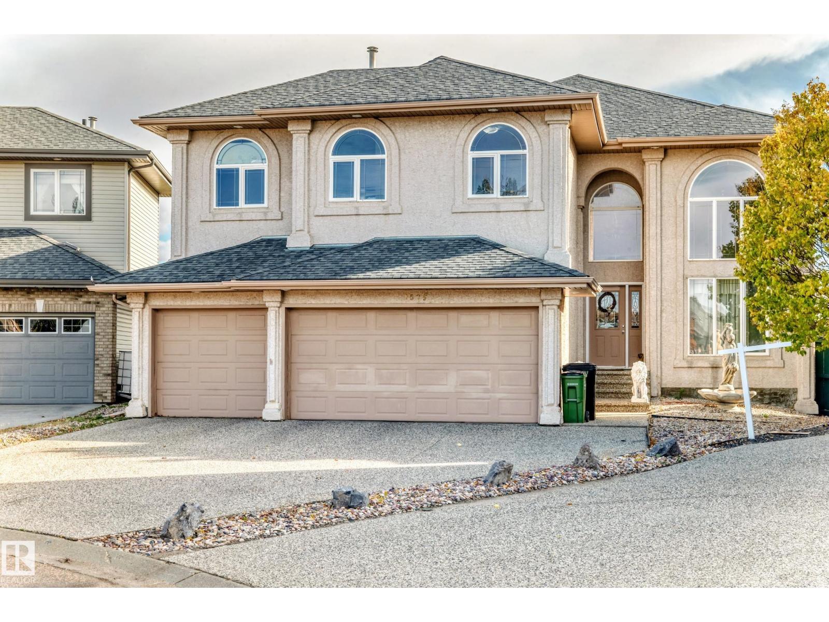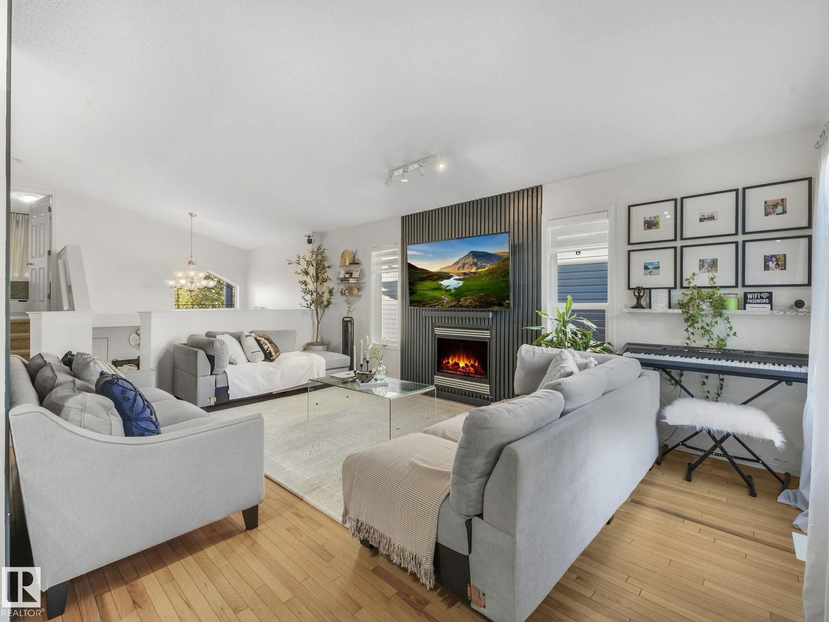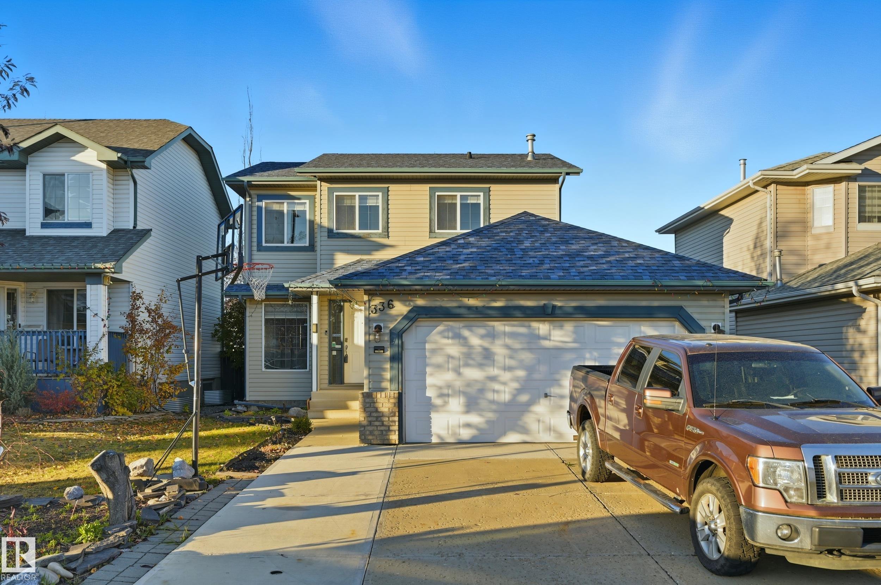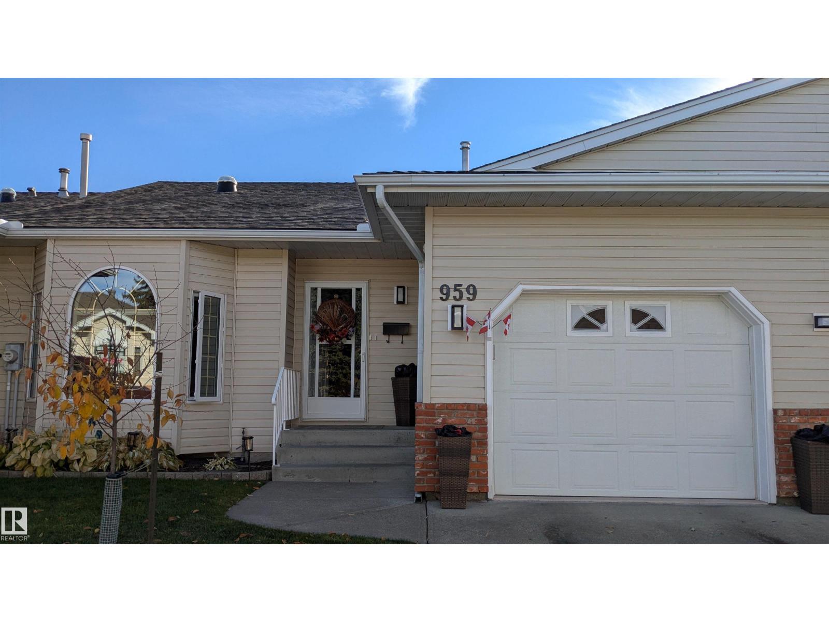- Houseful
- AB
- Edmonton
- The Orchards at Ellerslie
- 1653 Plum Circle Ci SW
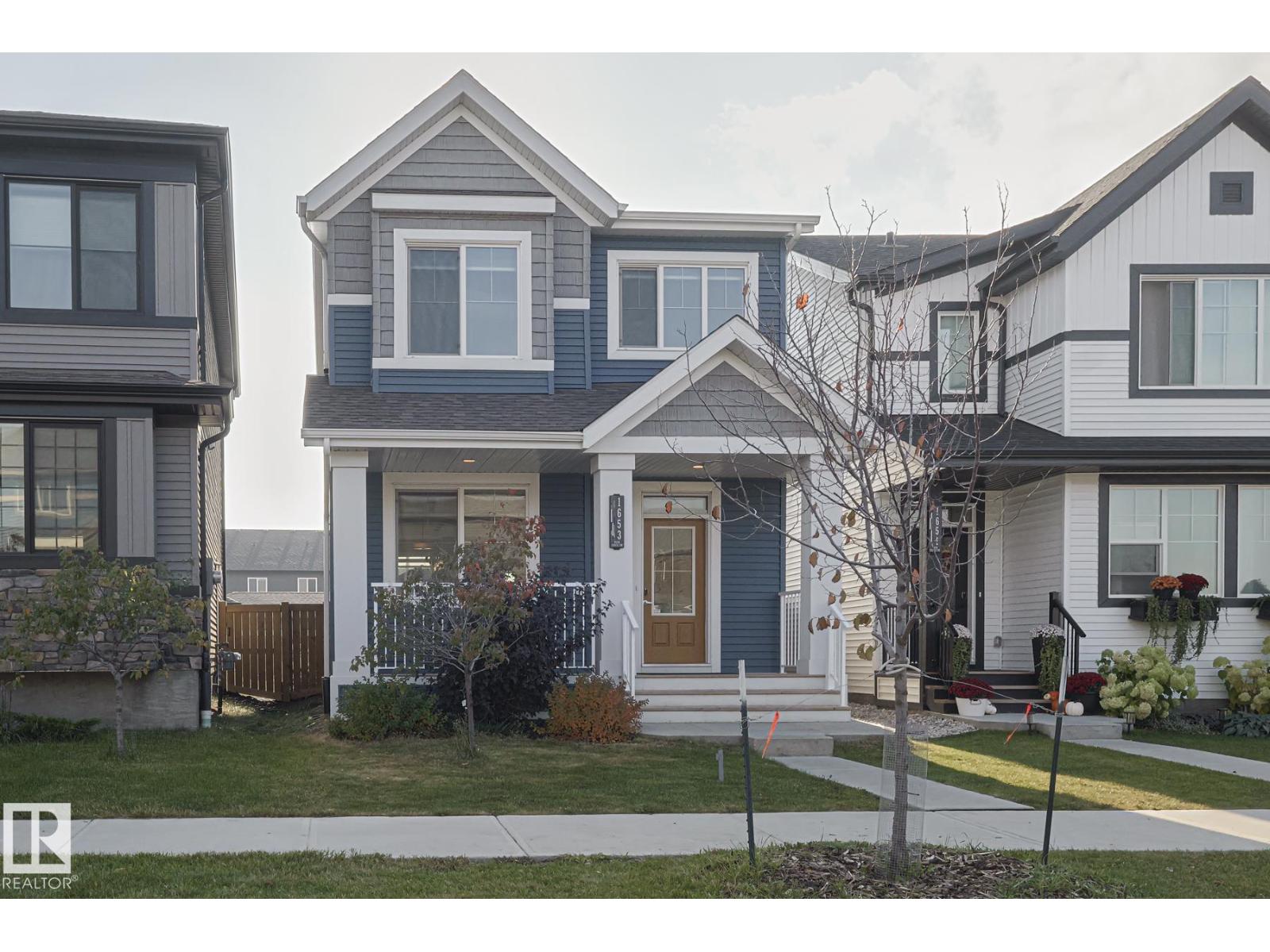
Highlights
Description
- Home value ($/Sqft)$321/Sqft
- Time on Houseful17 days
- Property typeSingle family
- Neighbourhood
- Median school Score
- Lot size3,425 Sqft
- Year built2021
- Mortgage payment
Welcome to this beautifully finished home offering style, comfort, and functionality throughout. Step inside to soaring ceilings and a sunken living room with a cozy electric fireplace. The kitchen is a chef’s dream with granite countertops, gas stove, and plenty of space to entertain. Luxury vinyl plank flooring runs throughout the main living areas with carpet only on the stairs. Upstairs, the expansive primary retreat includes double sinks, a large walk-in closet, and room to truly unwind. Two additional bedrooms (one with its own walk-in) and a convenient laundry room complete the upper level. The fully finished basement adds even more living space with a rec room, 4-piece bath, an additional bedroom, and a beautiful mural feature wall. Outside you’ll love the front veranda, 10x10 deck, and brand new landscaping with rocks, grass, shrubs, and trees. A double detached garage, finished to drywall and paint, adds practicality. Truly move-in ready, this north-facing home checks all the boxes. (id:63267)
Home overview
- Heat type Forced air
- # total stories 2
- Fencing Fence
- Has garage (y/n) Yes
- # full baths 3
- # half baths 1
- # total bathrooms 4.0
- # of above grade bedrooms 4
- Subdivision The orchards at ellerslie
- View City view
- Lot dimensions 318.22
- Lot size (acres) 0.07863109
- Building size 1709
- Listing # E4460602
- Property sub type Single family residence
- Status Active
- Family room 5.28m X 8.17m
Level: Basement - 4th bedroom 3.5m X 4.06m
Level: Basement - Dining room 4.27m X 3.46m
Level: Main - Living room 4.43m X 5.54m
Level: Main - Kitchen 4.09m X 3.8m
Level: Main - 2nd bedroom 2.93m X 5.74m
Level: Upper - Primary bedroom 4.15m X 3.62m
Level: Upper - 3rd bedroom 2.72m X 4.02m
Level: Upper
- Listing source url Https://www.realtor.ca/real-estate/28946039/1653-plum-circle-ci-sw-edmonton-the-orchards-at-ellerslie
- Listing type identifier Idx

$-1,464
/ Month




