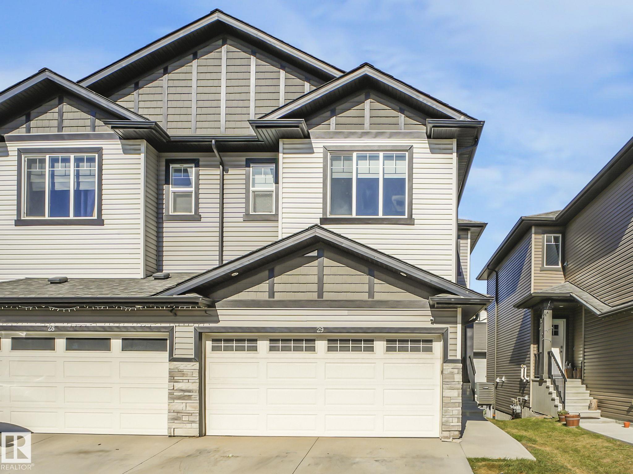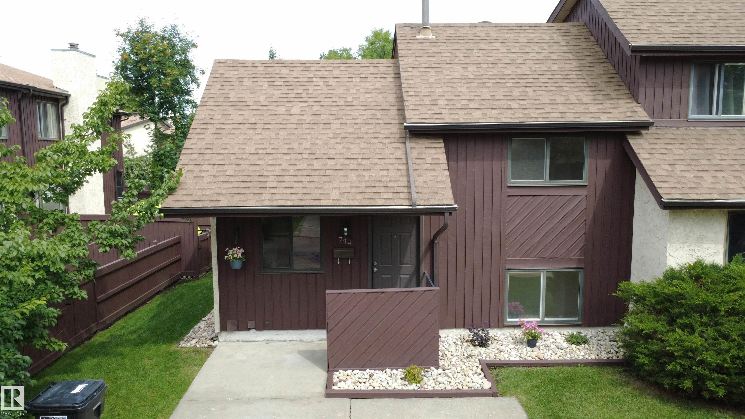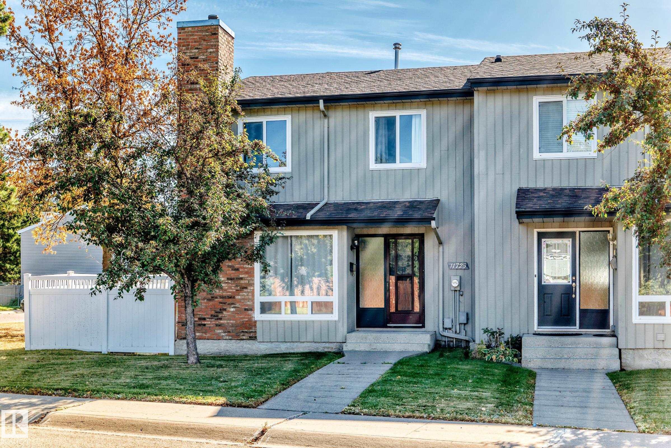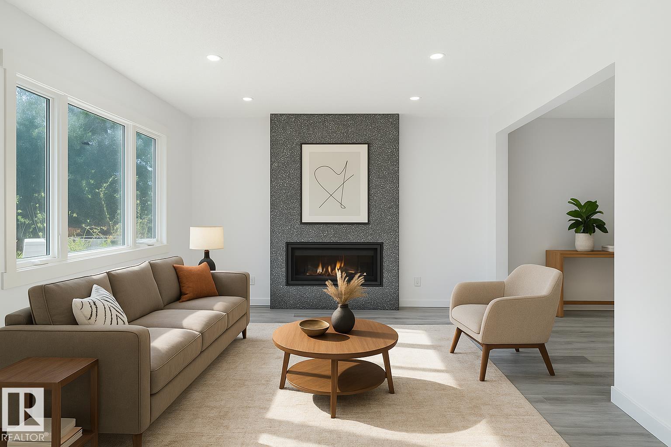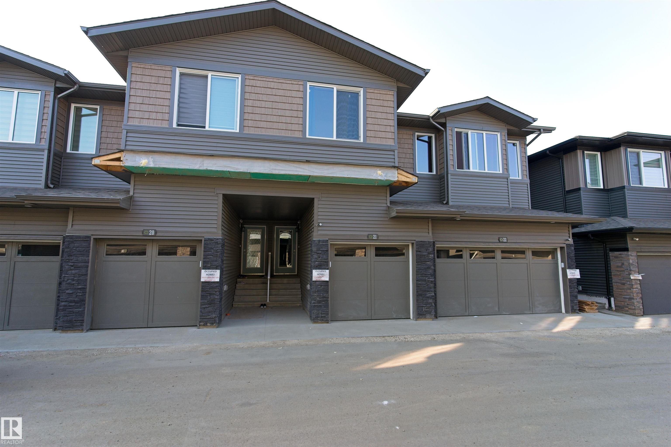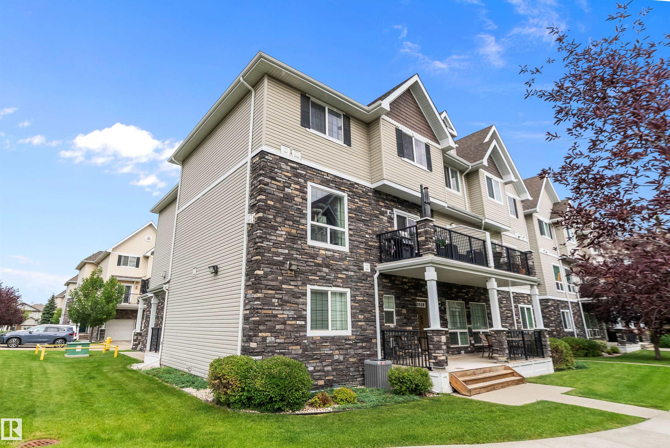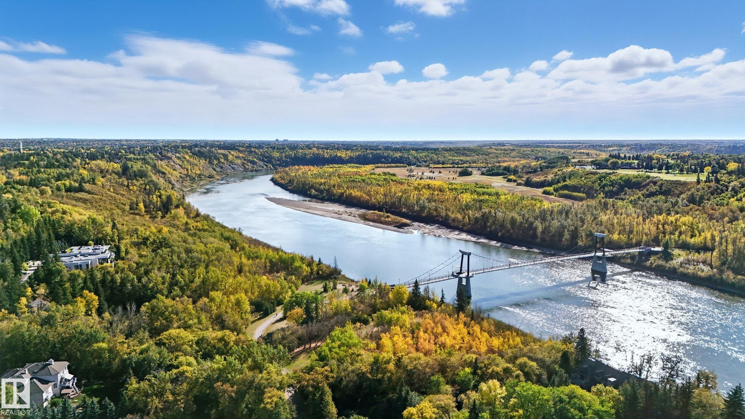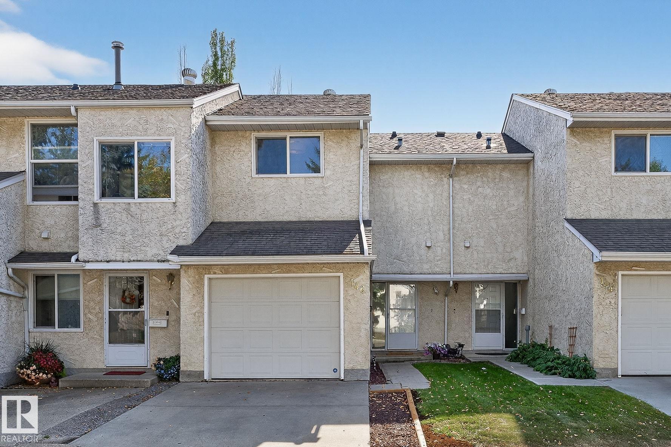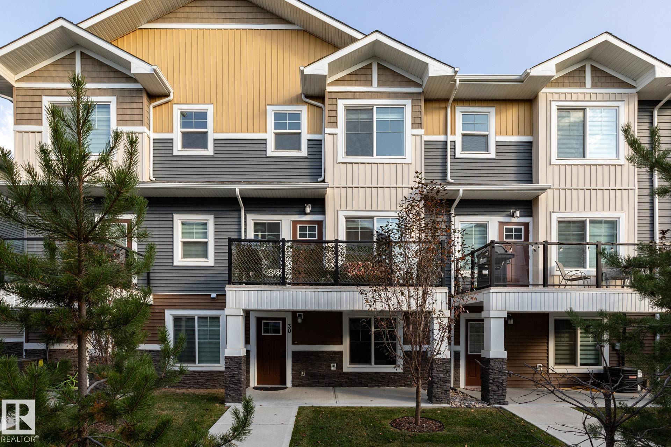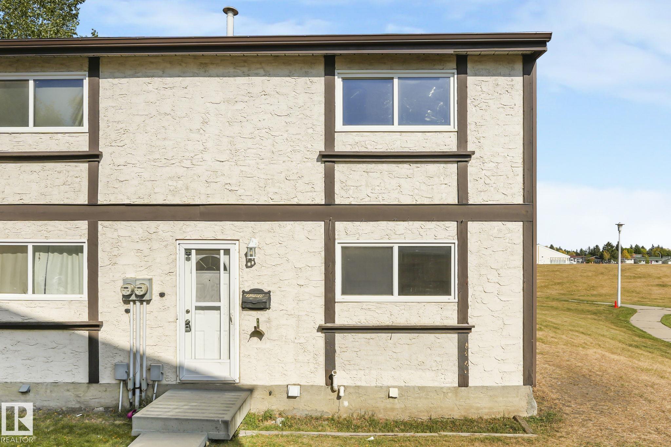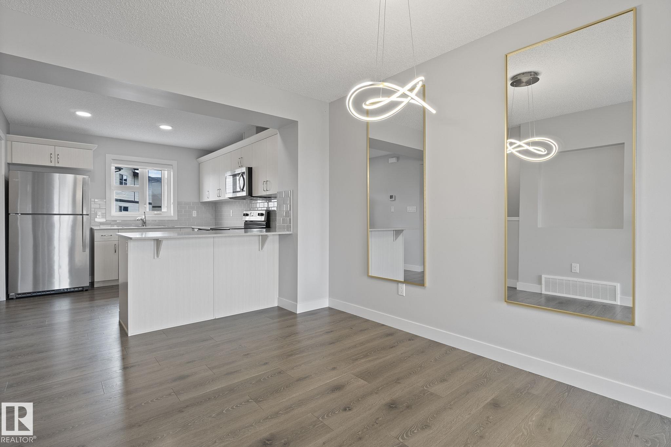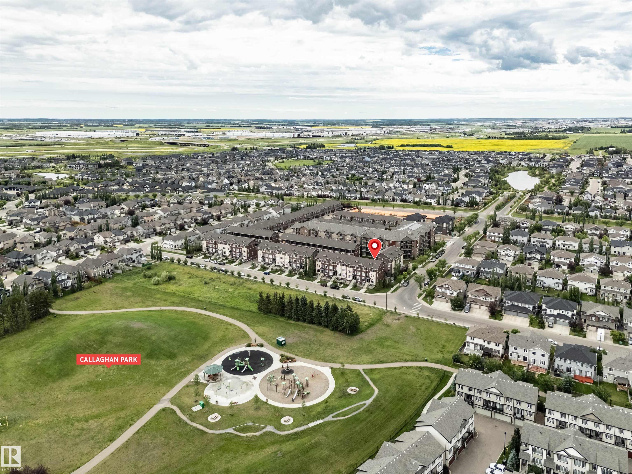
Highlights
This home is
22%
Time on Houseful
87 Days
School rated
6.8/10
Edmonton
10.35%
Description
- Home value ($/Sqft)$248/Sqft
- Time on Houseful87 days
- Property typeResidential
- Style3 storey
- Neighbourhood
- Median school Score
- Lot size1,601 Sqft
- Year built2014
- Mortgage payment
Upgraded 3-Storey End Unit Townhouse in South Callaghan Estates – Park Facing. This beautifully maintained end unit townhouse offers 3 bedrooms, 2.5 bathrooms, and a den, perfectly located across from a park and playground. The open-concept main floor features stainless steel appliances, granite countertops, 9-ft ceilings, and a large covered balcony. The second level includes two spacious bedrooms, a full bath, and a laundry room. The top floor is dedicated to a huge primary suite with a private balcony. Conveniently located near schools, shopping, public transit, future LRT & hospital, with easy access to Anthony Henday and Highway 2.
Nan Hu
of Century 21 All Stars Realty Ltd,
MLS®#E4446053 updated 4 days ago.
Houseful checked MLS® for data 4 days ago.
Home overview
Amenities / Utilities
- Heat type Forced air-1, natural gas
Exterior
- Foundation Concrete perimeter
- Roof Asphalt shingles
- Exterior features Airport nearby, corner lot, fenced, golf nearby, landscaped, playground nearby, public transportation, shopping nearby
- Has garage (y/n) Yes
- Parking desc Double garage attached, insulated
Interior
- # full baths 2
- # half baths 1
- # total bathrooms 3.0
- # of above grade bedrooms 3
- Flooring Carpet, ceramic tile, vinyl plank
- Appliances Dishwasher-built-in, dryer, hood fan, refrigerator, stove-electric, washer
- Interior features Ensuite bathroom
Location
- Community features Ceiling 9 ft., no animal home, no smoking home, see remarks
- Area Edmonton
- Zoning description Zone 55
Overview
- Lot size (acres) 148.74
- Basement information Partial, finished
- Building size 1569
- Mls® # E4446053
- Property sub type Townhouse
- Status Active
- Virtual tour
Rooms Information
metric
- Kitchen room 32.8
- Master room 72.2
- Bedroom 2 36.1
- Bedroom 3 42.6
- Dining room 42.6
Level: Main - Living room 52.5
Level: Main
SOA_HOUSEKEEPING_ATTRS
- Listing type identifier Idx

Lock your rate with RBC pre-approval
Mortgage rate is for illustrative purposes only. Please check RBC.com/mortgages for the current mortgage rates
$-695
/ Month25 Years fixed, 20% down payment, % interest
$342
Maintenance
$
$
$
%
$
%

Schedule a viewing
No obligation or purchase necessary, cancel at any time

