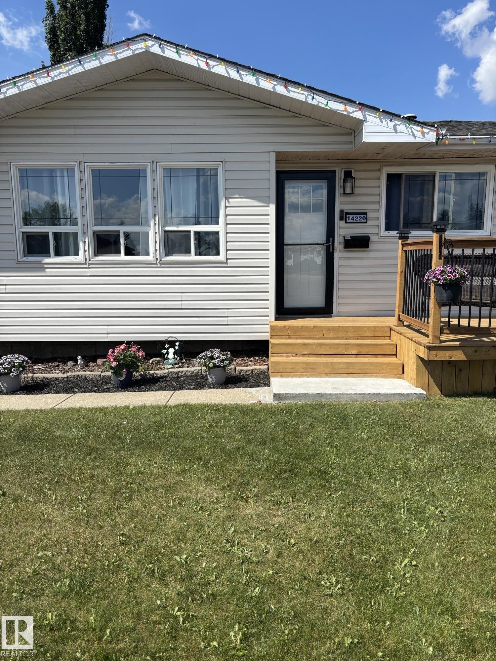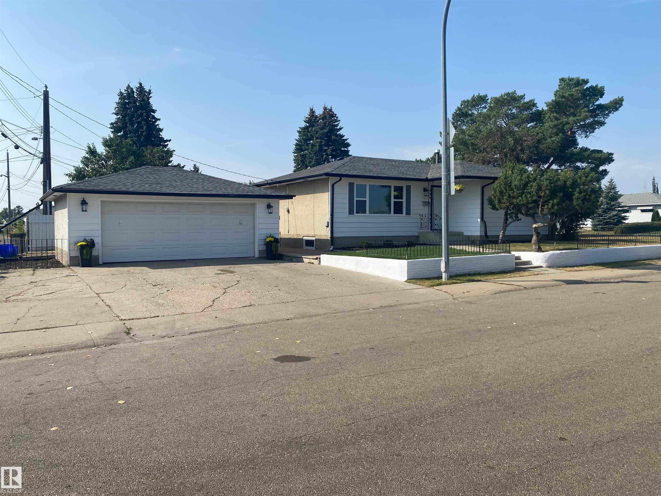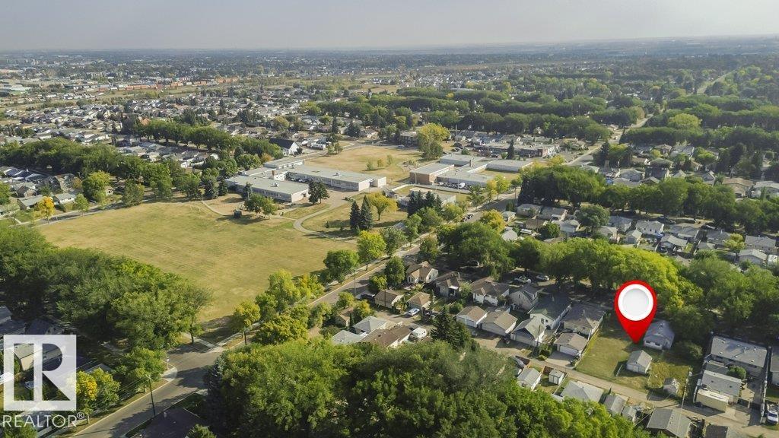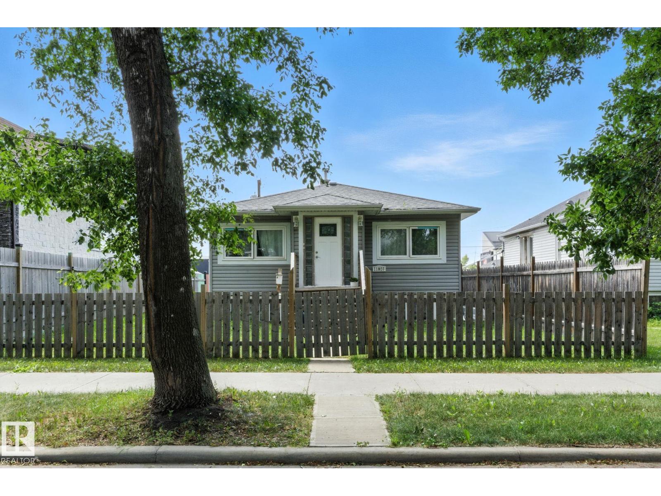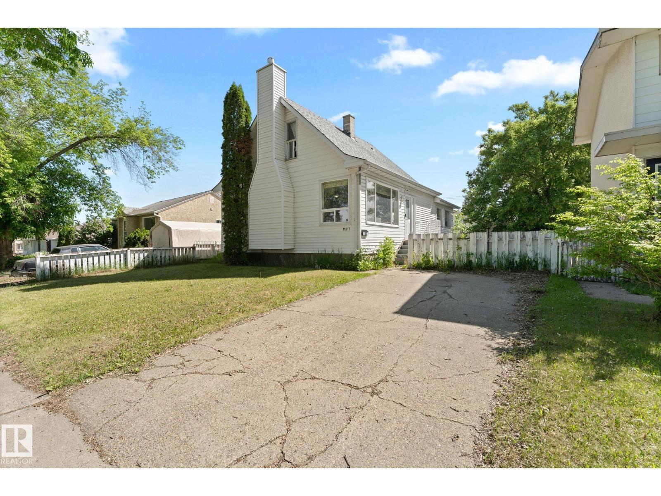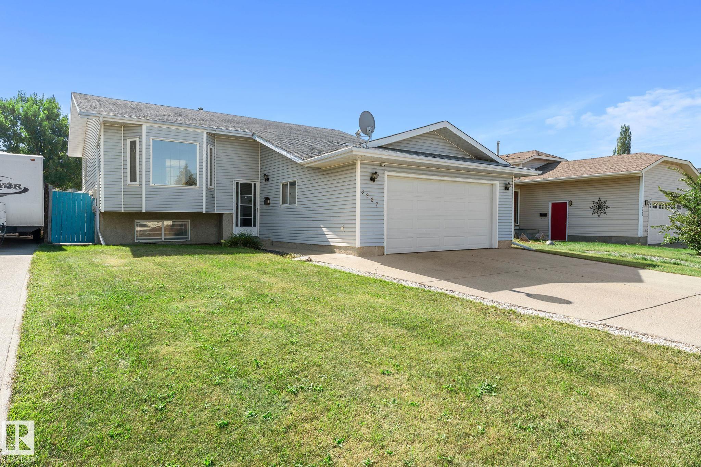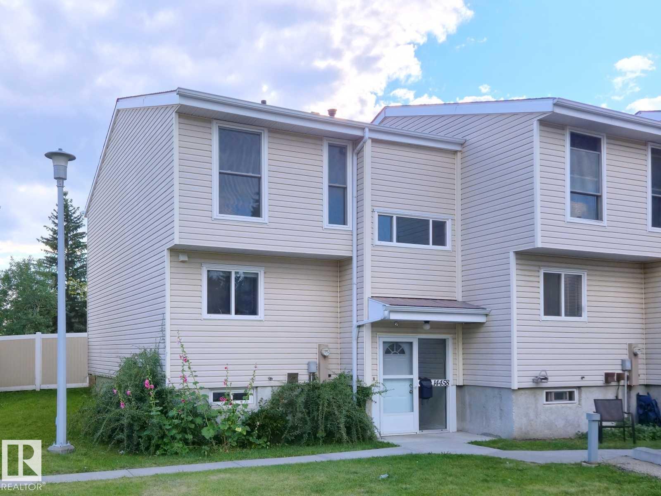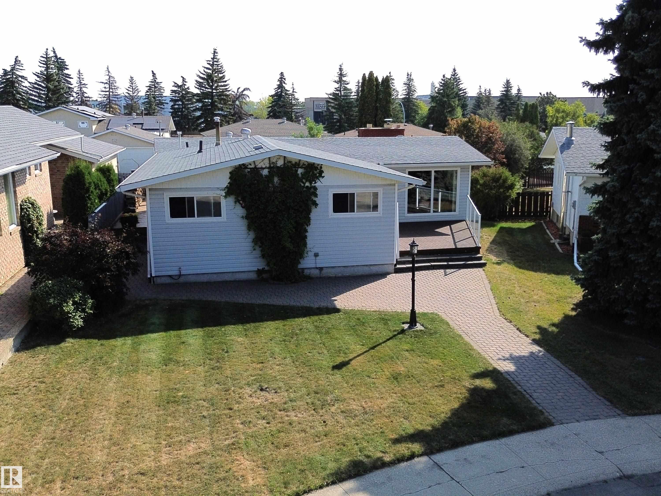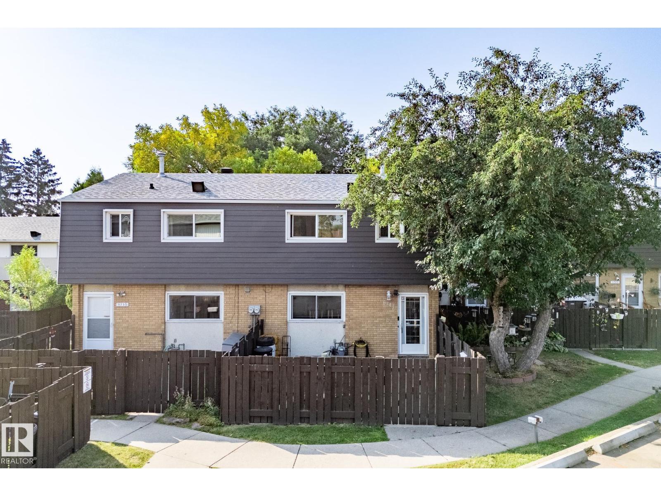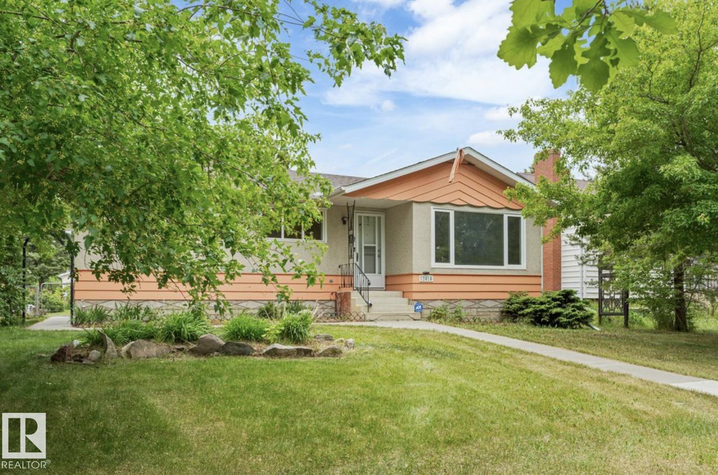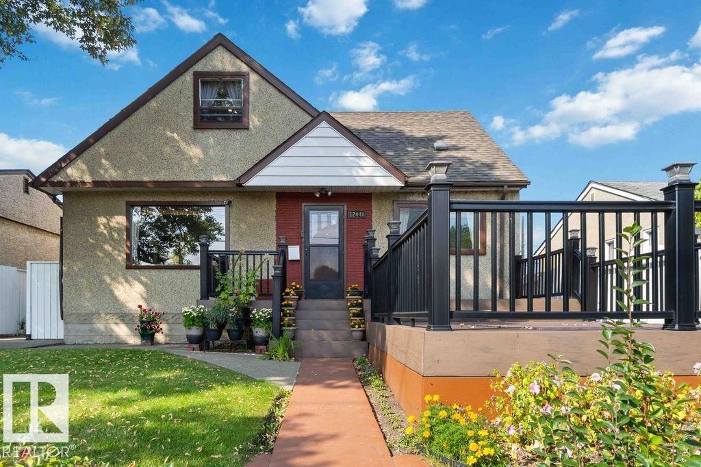- Houseful
- AB
- Edmonton
- Abbottsfield
- 166 Abbottsfield Rd NW
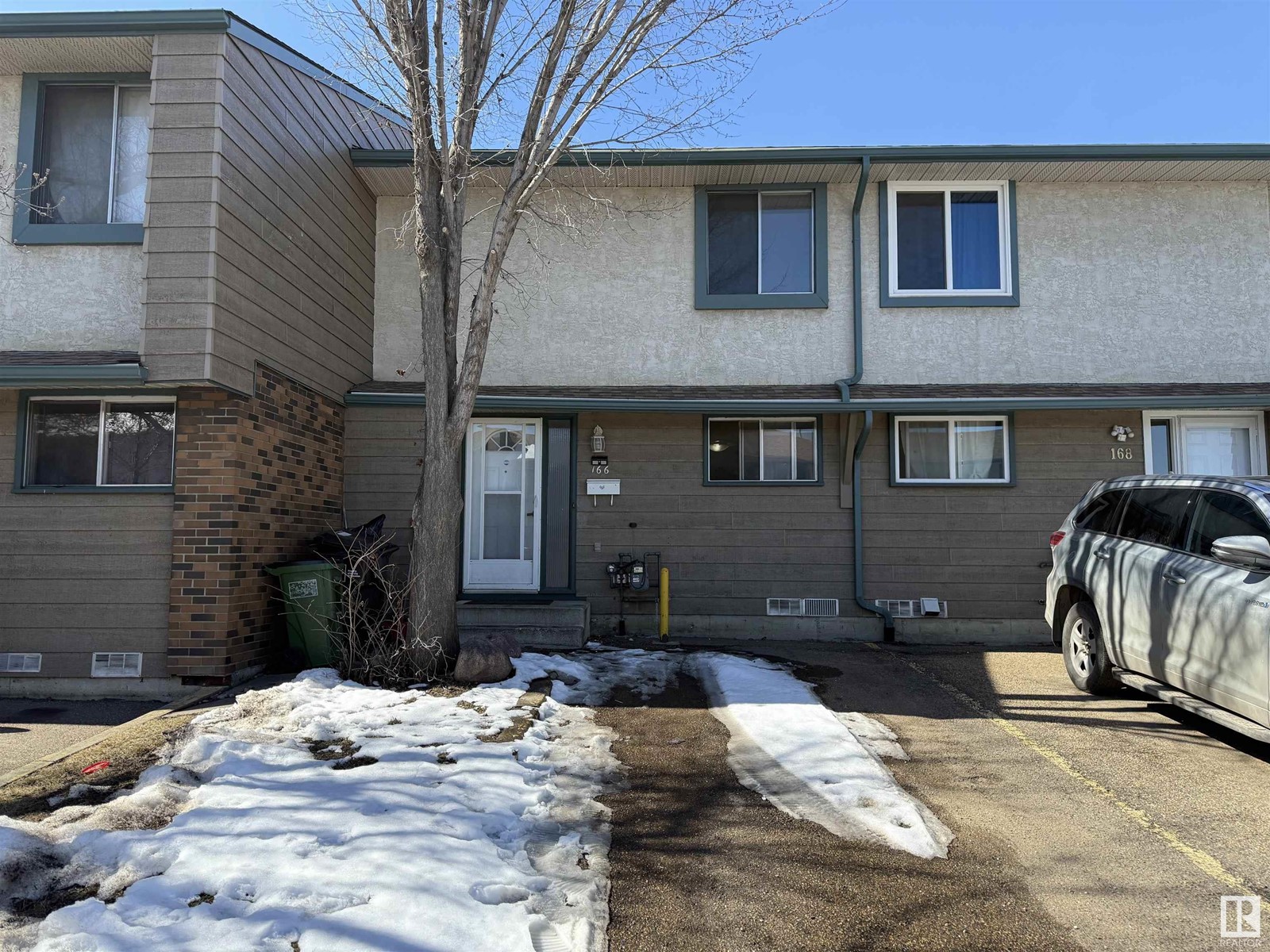
Highlights
Description
- Home value ($/Sqft)$177/Sqft
- Time on Houseful163 days
- Property typeSingle family
- Neighbourhood
- Median school Score
- Lot size2,561 Sqft
- Year built1974
- Mortgage payment
Welcome to this bright and spacious 1105 sq ft, 3-bedroom, 1.5-bathroom townhouse offering comfortable living in a quiet and convenient neighbourhood. Perfect for families, first-time buyers, or investors, this home delivers both functionality and style. The main floor features a generous living room with entry doors that open to a private backyard patio—ideal for relaxing or entertaining. A separate dining area provides a great space for meals and gatherings, while the well-laid-out kitchen offers plenty of storage and prep space. Upstairs, you'll find three well-sized bedrooms and a full bathroom, offering ample space for the whole family. The fully finished basement adds even more living space, featuring a large family room perfect for a home theatre or game room, den and laundry/utility room. Additional features include oversized parking spot, visitor parking, private park/games area for residents and a fantastic location close to schools, parks, public transit, shopping, and amenities. (id:63267)
Home overview
- Heat type Forced air
- # total stories 2
- Fencing Fence
- # parking spaces 2
- # full baths 1
- # half baths 1
- # total bathrooms 2.0
- # of above grade bedrooms 3
- Subdivision Abbottsfield
- Lot dimensions 237.95
- Lot size (acres) 0.05879664
- Building size 1105
- Listing # E4429362
- Property sub type Single family residence
- Status Active
- Laundry 3.6m X 2.75m
Level: Basement - Family room 5.5m X 3.25m
Level: Basement - Den 3.6m X 2.45m
Level: Basement - Dining room 4.52m X 2.67m
Level: Main - Kitchen 2.8m X 2.35m
Level: Main - Living room 5.63m X 3.58m
Level: Main - 3rd bedroom 2.9m X 2.7m
Level: Upper - Primary bedroom 3.8m X 3.65m
Level: Upper - 2nd bedroom 3.6m X 2.72m
Level: Upper
- Listing source url Https://www.realtor.ca/real-estate/28126664/166-abbottsfield-rd-nw-edmonton-abbottsfield
- Listing type identifier Idx

$-248
/ Month

