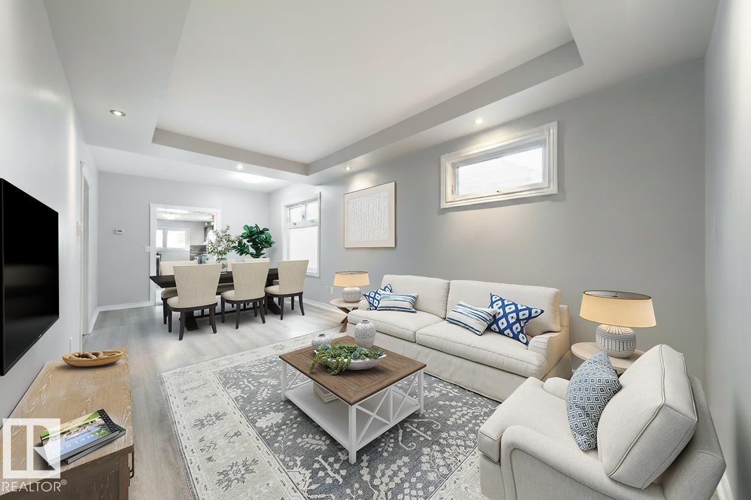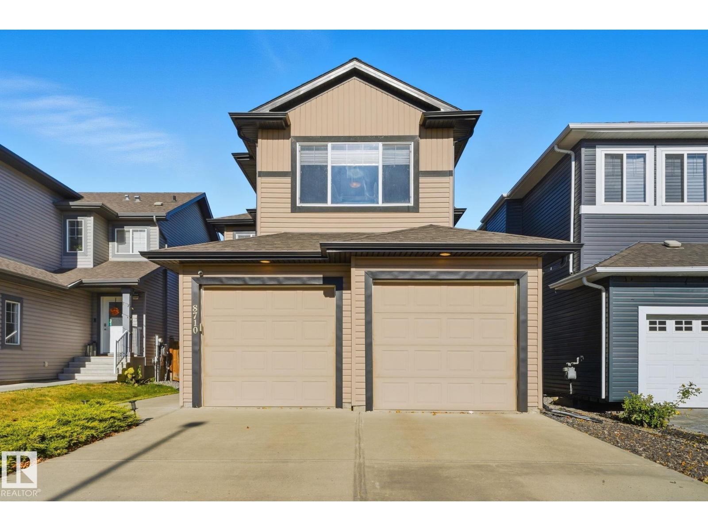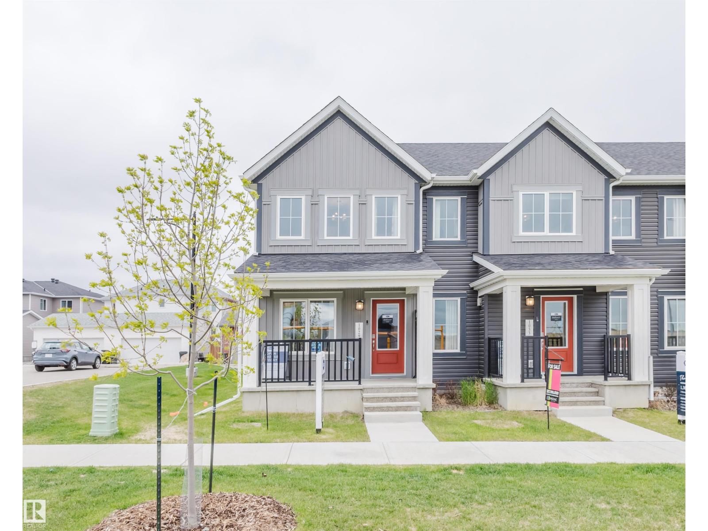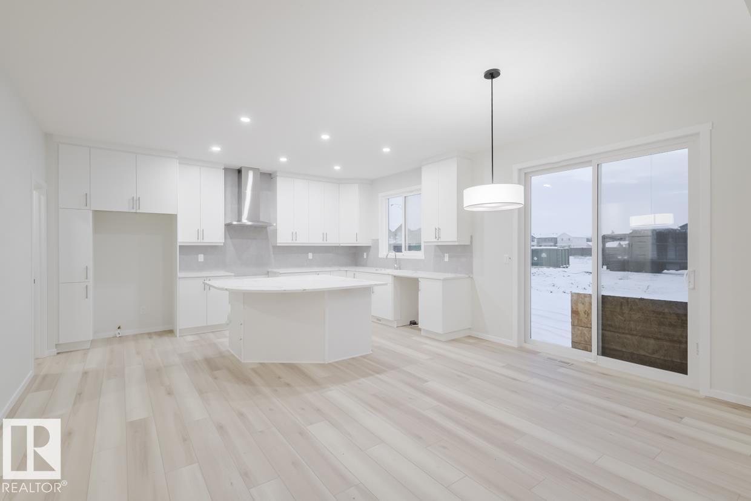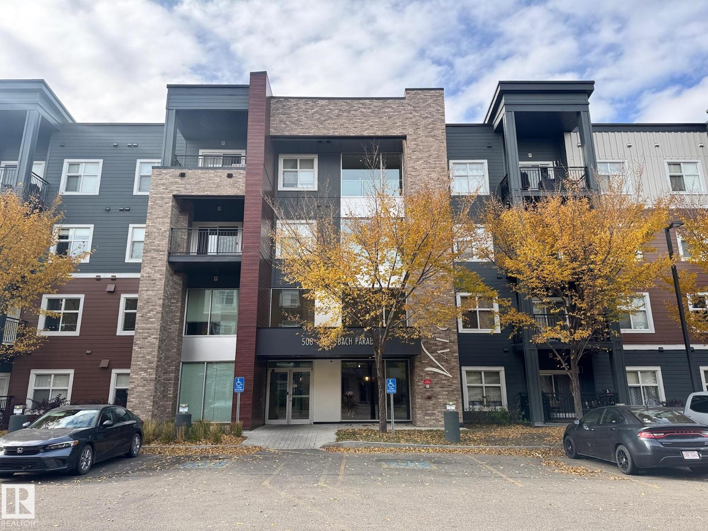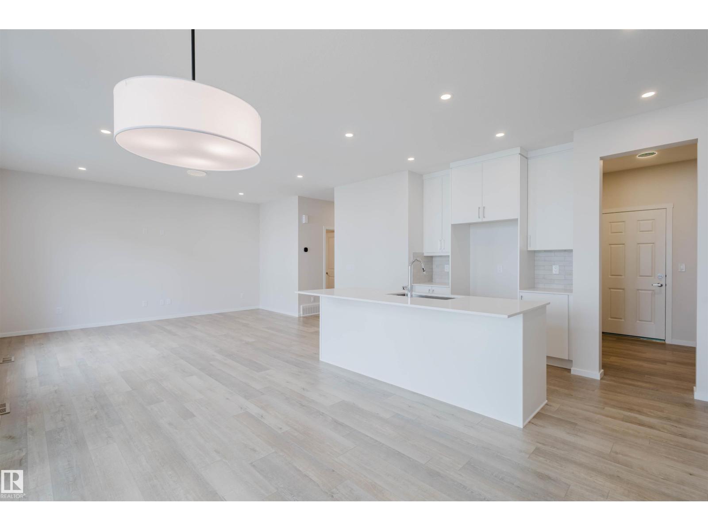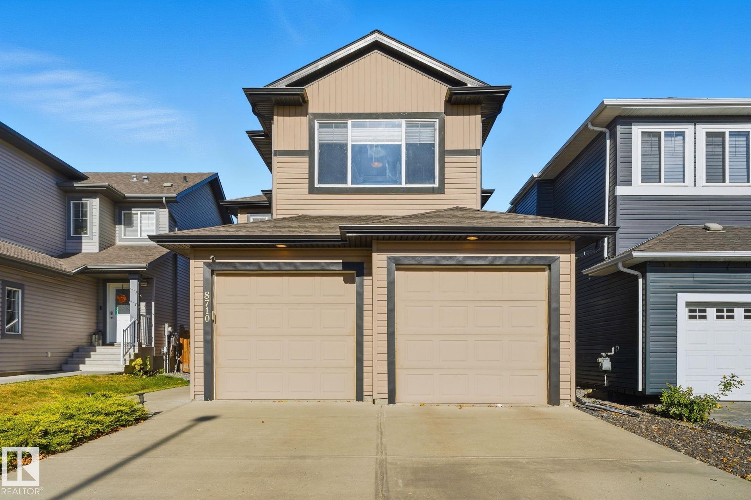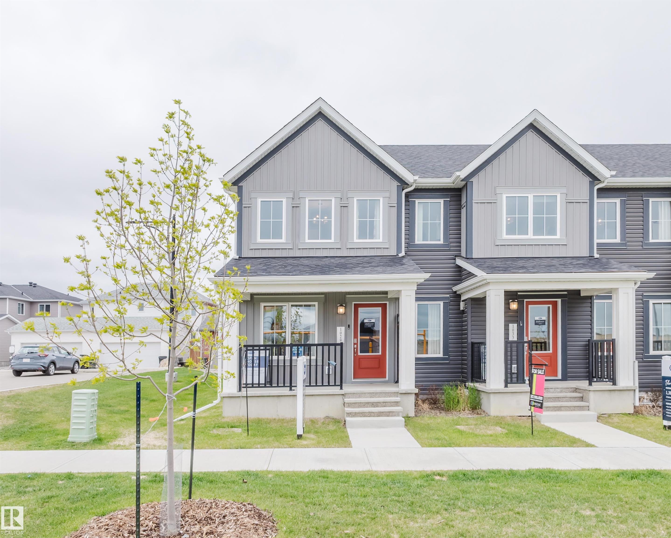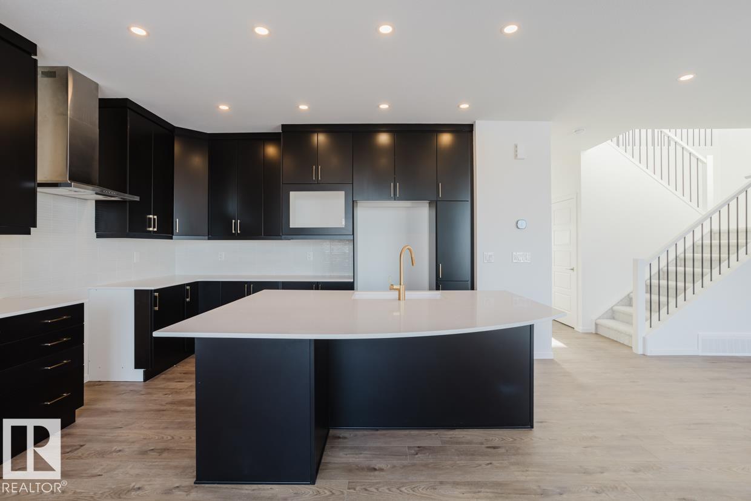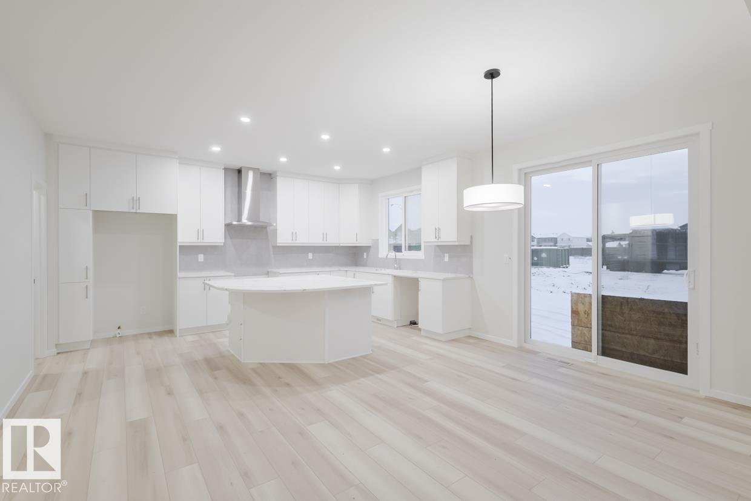- Houseful
- AB
- Edmonton
- Rural North East South Sturgeon
- 166 Av Ne Unit 724
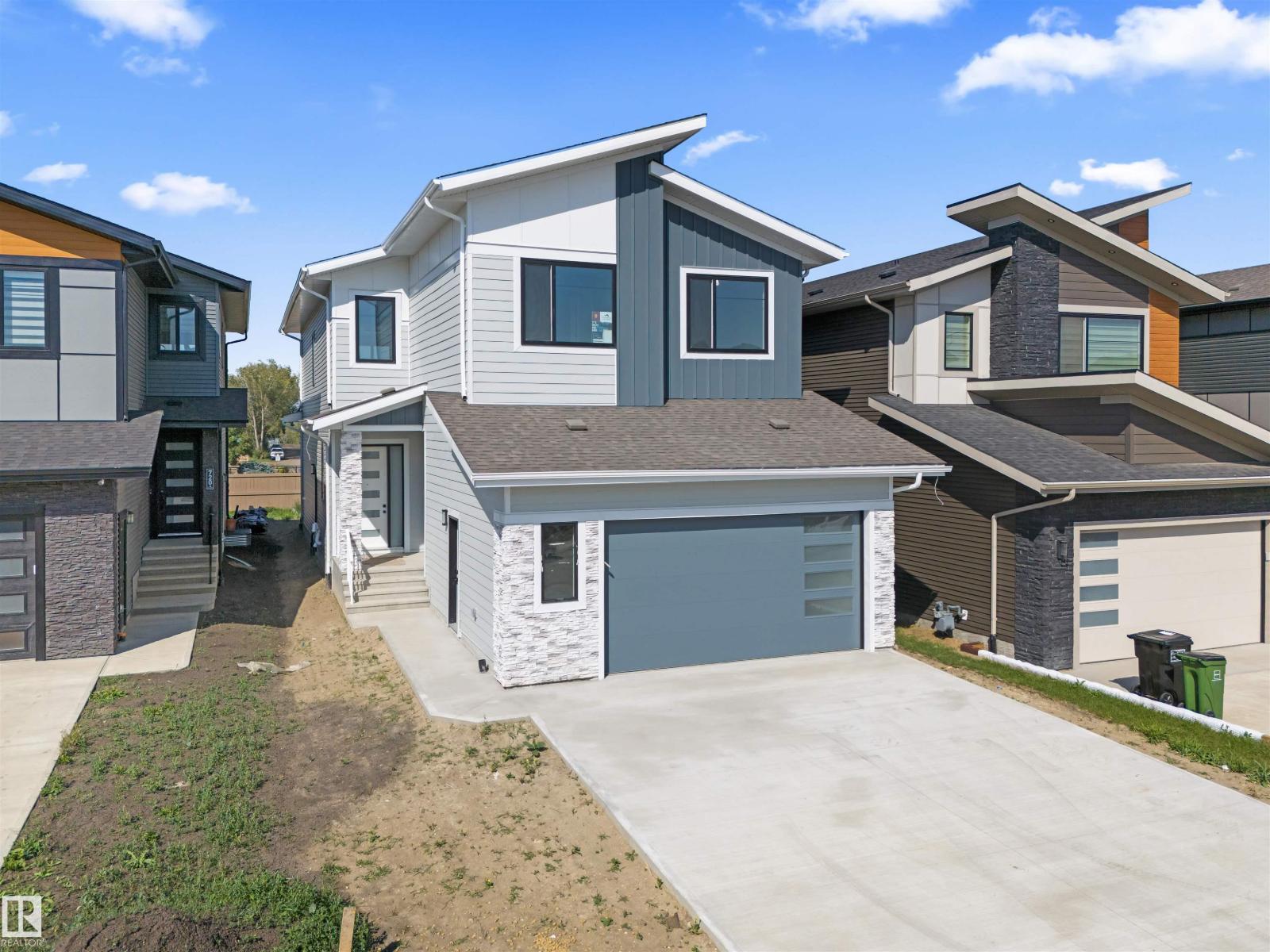
Highlights
Description
- Home value ($/Sqft)$270/Sqft
- Time on Houseful48 days
- Property typeSingle family
- Neighbourhood
- Median school Score
- Lot size4,916 Sqft
- Year built2025
- Mortgage payment
APEX Homes welcomes you to HORSE HILLS a picturesque new community in Northeast Edmonton. This charming, BRAND NEW, 2 storey home boasts 3 bedrooms, 3 baths, upper-level family room & convenient laundry room. Open TO ABOVE Family Room , Main level w/stunning design highlights welcoming foyer, spacious living/dining area, deluxe kitchen w/center island, and spice kitchen mud room with access to attached Garage Glass railing staircase, private owners suite w/luxurious 5-pc ensuite & WIC & 2 spacious junior rms each w/WIC. Numerous upgrades throughout including, quartz countertops, electric F/P, upgraded lighting & fixtures, durable luxury vinyl plank flooring on main, plush carpet upper level, 10' main floor ceiling height, Separate side entrance to basement for future ensuite. On a regular lot . (id:63267)
Home overview
- Heat type Forced air
- # total stories 2
- Has garage (y/n) Yes
- # full baths 3
- # total bathrooms 3.0
- # of above grade bedrooms 3
- Subdivision Horse hill neighbourhood 1a
- Lot dimensions 456.68
- Lot size (acres) 0.11284408
- Building size 2779
- Listing # E4455719
- Property sub type Single family residence
- Status Active
- Den 11.11m X 11.11m
Level: Main - Kitchen Measurements not available
Level: Main - Living room Measurements not available X 17.8m
Level: Main - Dining room 12.1m X 9.1m
Level: Main - 2nd kitchen Measurements not available
Level: Main - Laundry Measurements not available
Level: Upper - 2nd bedroom 10m X 14.6m
Level: Upper - Primary bedroom 14m X 18.8m
Level: Upper - Bonus room 16.1m X 116m
Level: Upper - 3rd bedroom 10m X 12m
Level: Upper
- Listing source url Https://www.realtor.ca/real-estate/28803321/724-166-av-ne-edmonton-horse-hill-neighbourhood-1a
- Listing type identifier Idx

$-2,000
/ Month

